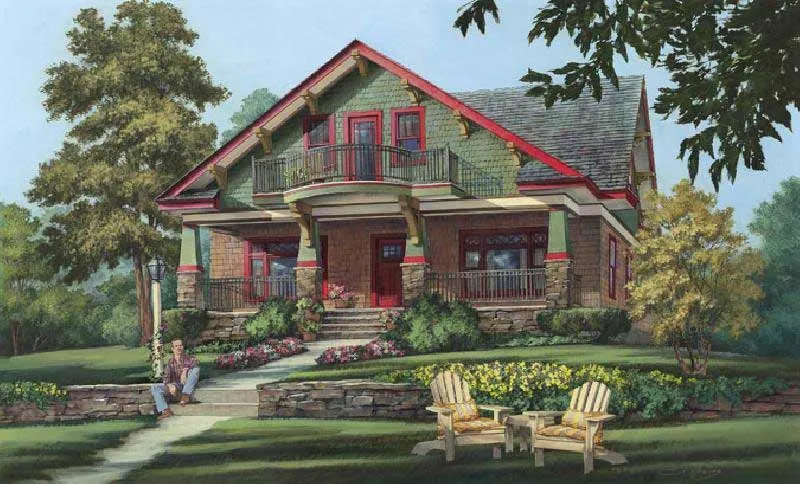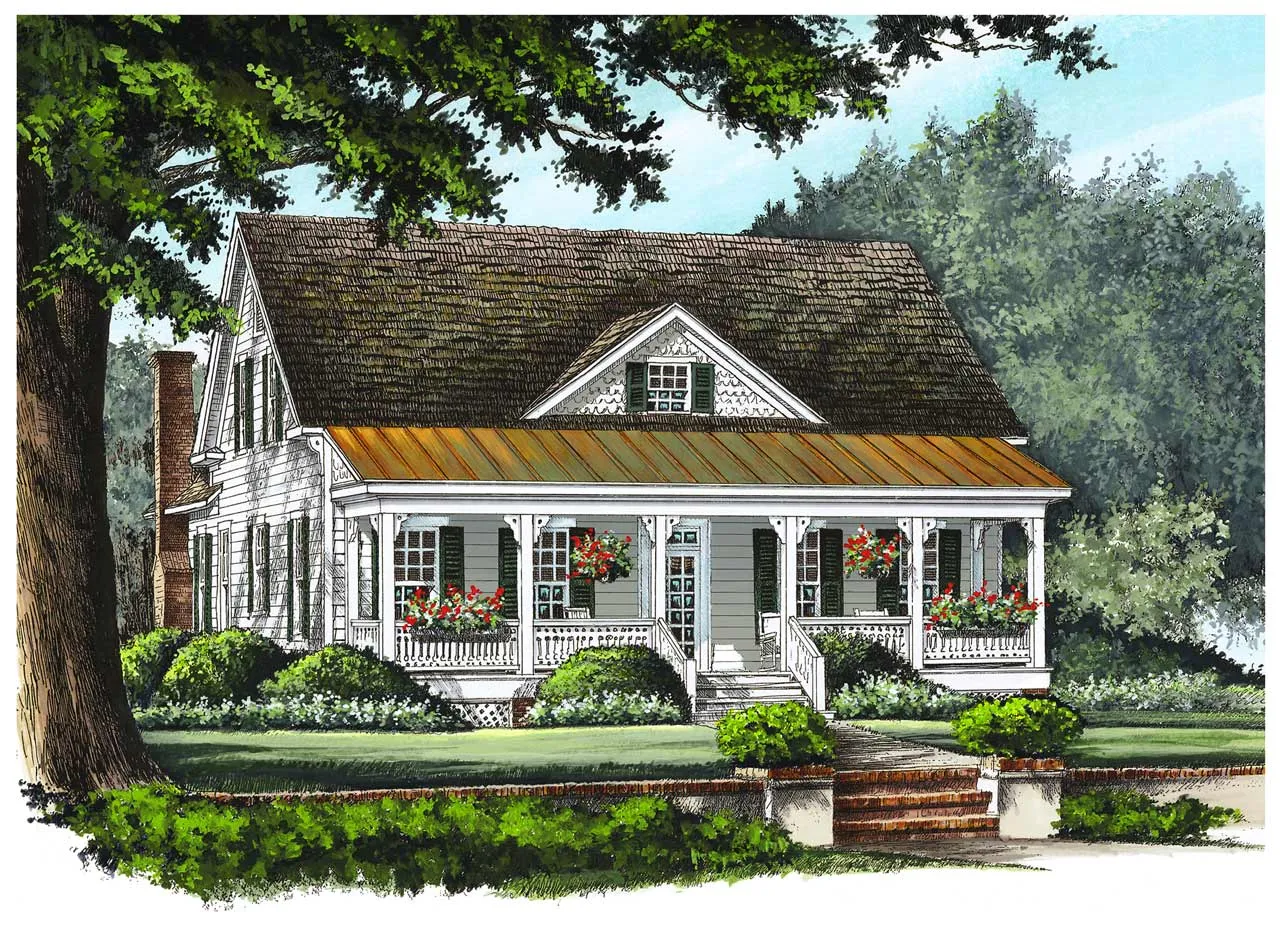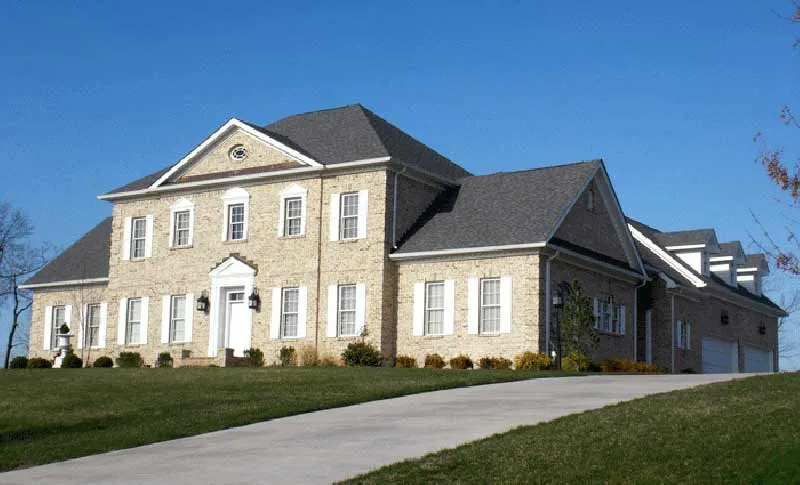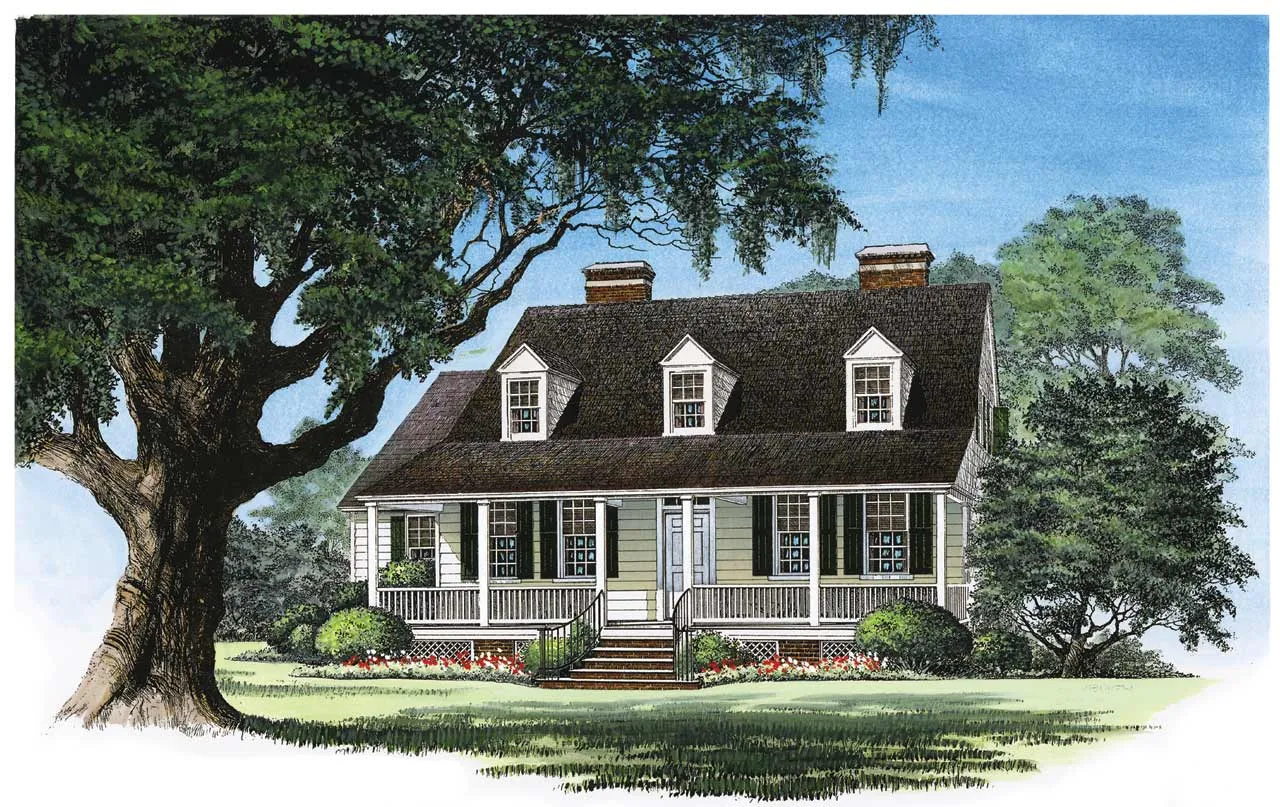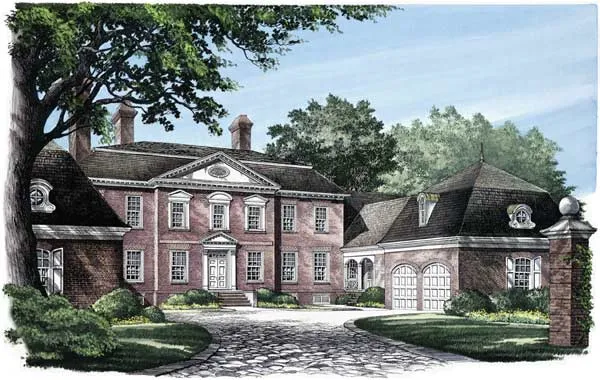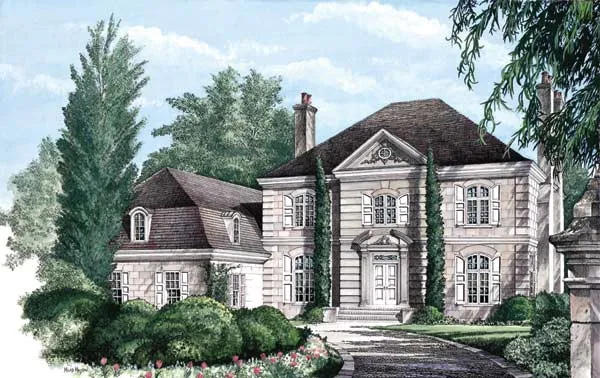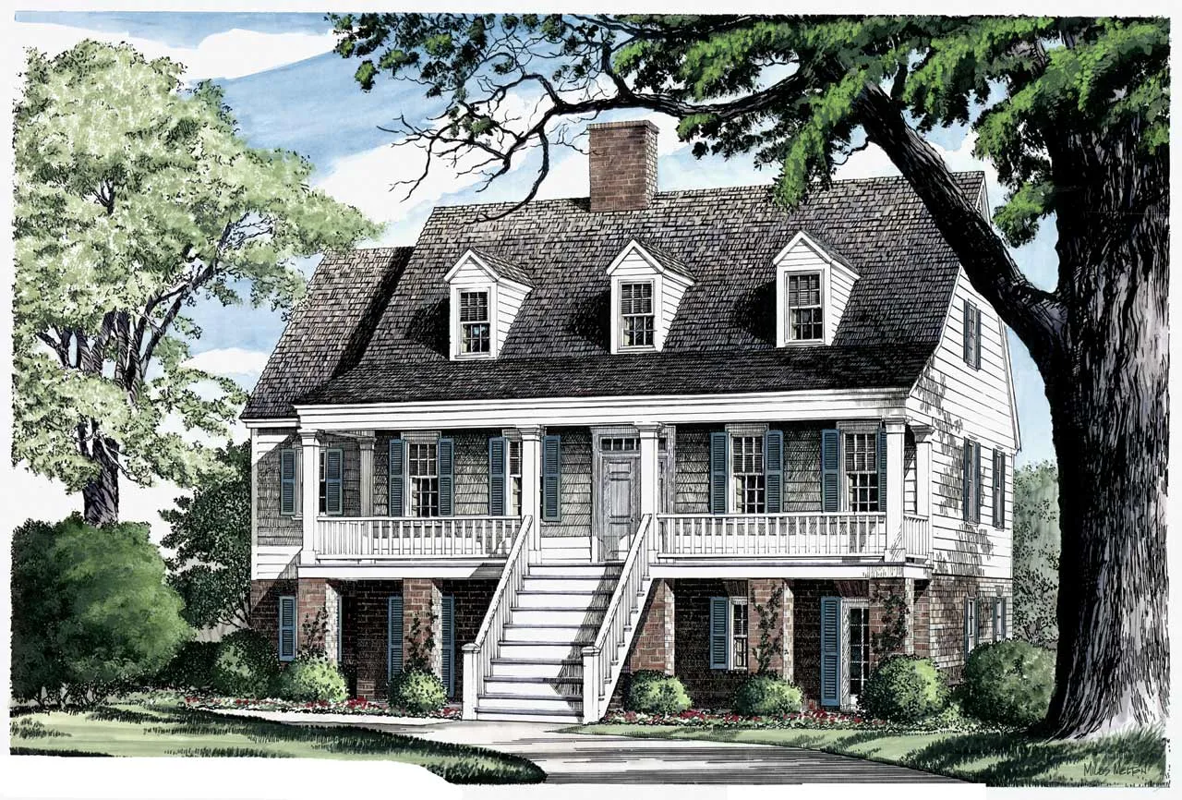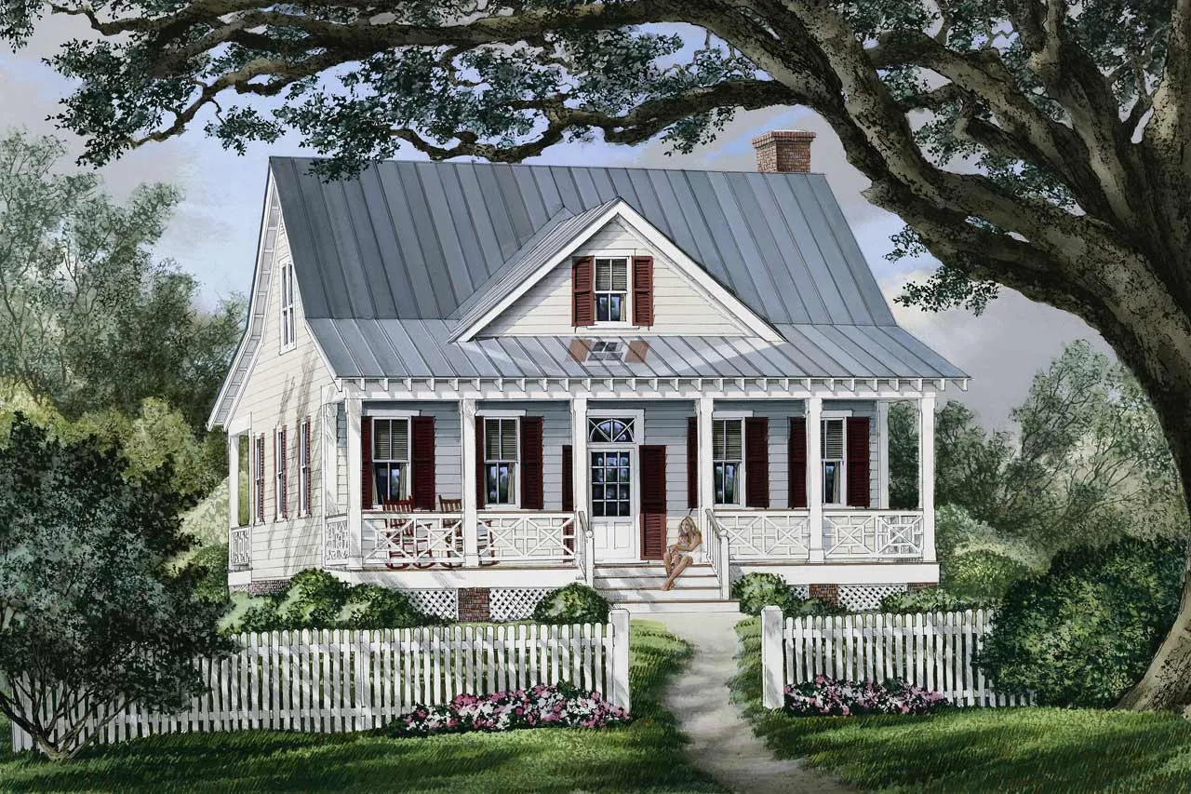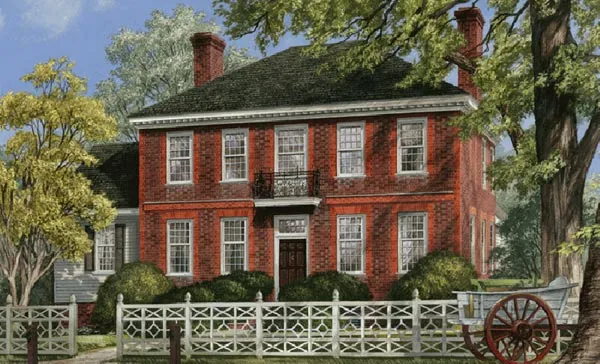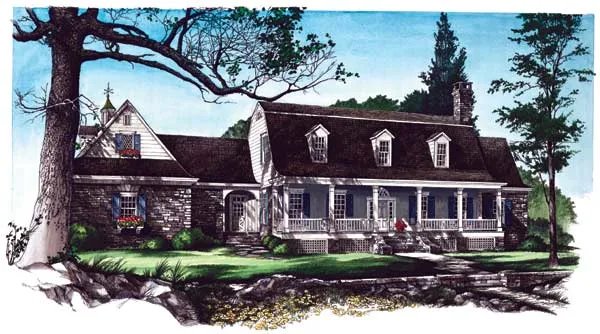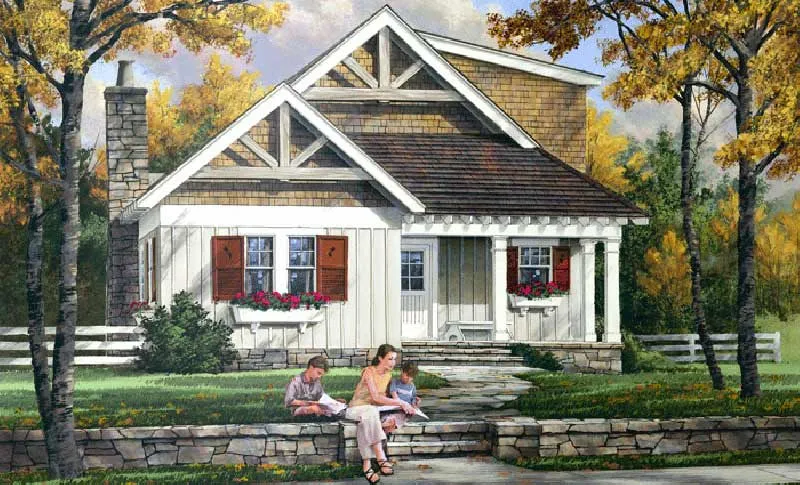House Floor Plans by Designer 57
- 2 Stories
- 5 Beds
- 4 - 1/2 Bath
- 2 Garages
- 2841 Sq.ft
- 2 Stories
- 4 Beds
- 4 Bath
- 2 Garages
- 2802 Sq.ft
- 2 Stories
- 4 Beds
- 4 Bath
- 2 Garages
- 2705 Sq.ft
- 2 Stories
- 4 Beds
- 3 - 1/2 Bath
- 2 Garages
- 4092 Sq.ft
- 2 Stories
- 4 Beds
- 4 - 1/2 Bath
- 2 Garages
- 3020 Sq.ft
- 2 Stories
- 3 Beds
- 3 - 1/2 Bath
- 2 Garages
- 2446 Sq.ft
- 2 Stories
- 3 Beds
- 3 - 1/2 Bath
- 2 Garages
- 2500 Sq.ft
- 2 Stories
- 5 Beds
- 5 - 1/2 Bath
- 4 Garages
- 6549 Sq.ft
- 2 Stories
- 4 Beds
- 3 - 1/2 Bath
- 1957 Sq.ft
- 3 Stories
- 4 Beds
- 4 - 1/2 Bath
- 2 Garages
- 3207 Sq.ft
- 2 Stories
- 5 Beds
- 5 - 1/2 Bath
- 3 Garages
- 5372 Sq.ft
- 2 Stories
- 4 Beds
- 3 - 1/2 Bath
- 2 Garages
- 2071 Sq.ft
- 2 Stories
- 3 Beds
- 2 - 1/2 Bath
- 1738 Sq.ft
- 2 Stories
- 4 Beds
- 4 - 1/2 Bath
- 3 Garages
- 3893 Sq.ft
- 1 Stories
- 3 Beds
- 3 - 1/2 Bath
- 2 Garages
- 2199 Sq.ft
- 1 Stories
- 4 Beds
- 4 - 1/2 Bath
- 3 Garages
- 4299 Sq.ft
- 2 Stories
- 3 Beds
- 2 - 1/2 Bath
- 1765 Sq.ft
- 3 Stories
- 5 Beds
- 4 - 1/2 Bath
- 2 Garages
- 3783 Sq.ft
