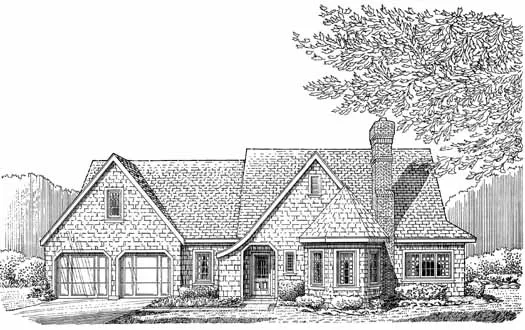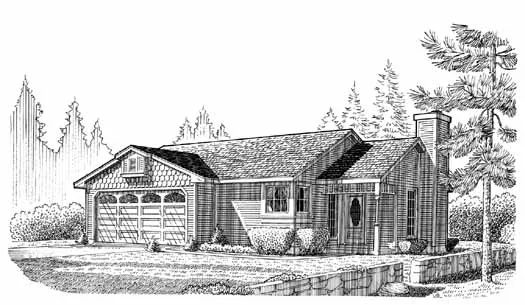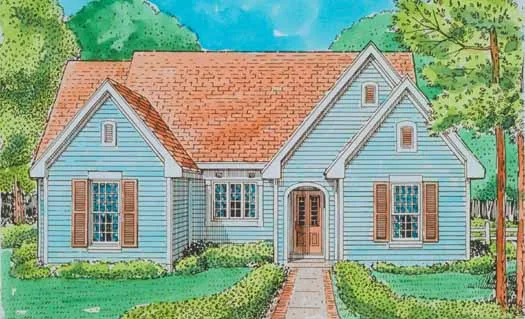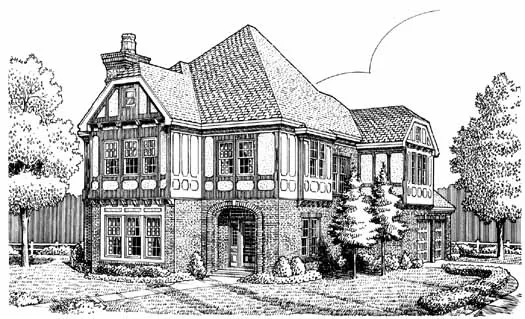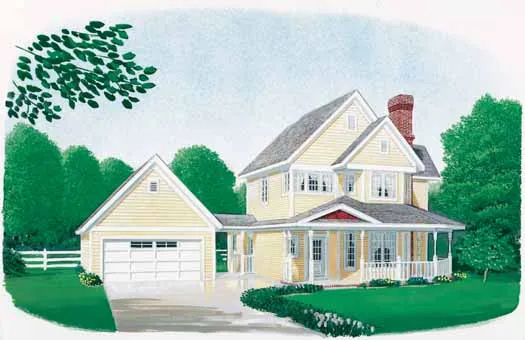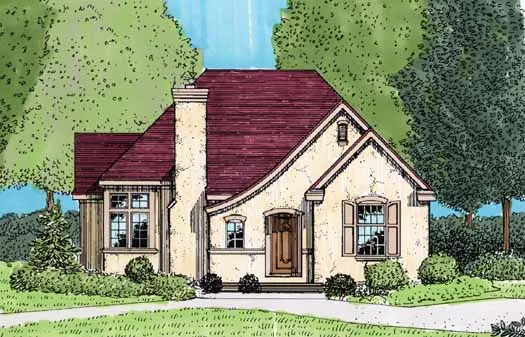House Floor Plans by Designer 58
- 1 Stories
- 3 Beds
- 2 Bath
- 2 Garages
- 1406 Sq.ft
- 2 Stories
- 3 Beds
- 4 - 1/2 Bath
- 3 Garages
- 3816 Sq.ft
- 1 Stories
- 3 Beds
- 2 Bath
- 2 Garages
- 1060 Sq.ft
- 2 Stories
- 3 Beds
- 3 - 1/2 Bath
- 2 Garages
- 2505 Sq.ft
- 1 Stories
- 2 Beds
- 1 Bath
- 1462 Sq.ft
- 1 Stories
- 3 Beds
- 2 - 1/2 Bath
- 2 Garages
- 2069 Sq.ft
- 2 Stories
- 3 Beds
- 2 - 1/2 Bath
- 2 Garages
- 2150 Sq.ft
- 2 Stories
- 4 Beds
- 3 - 1/2 Bath
- 2 Garages
- 4053 Sq.ft
- 2 Stories
- 1 Beds
- 1 Bath
- 717 Sq.ft
- 2 Stories
- 2 Beds
- 2 Bath
- 2 Garages
- 1302 Sq.ft
- 2 Stories
- 3 Beds
- 3 Bath
- 2282 Sq.ft
- 2 Stories
- 3 Beds
- 2 - 1/2 Bath
- 2 Garages
- 1682 Sq.ft
- 1 Stories
- 3 Beds
- 2 Bath
- 2 Garages
- 1621 Sq.ft
- 2 Stories
- 4 Beds
- 3 - 1/2 Bath
- 2 Garages
- 3182 Sq.ft
- 1 Stories
- 3 Beds
- 2 Bath
- 2 Garages
- 1800 Sq.ft
- 2 Stories
- 5 Beds
- 5 - 1/2 Bath
- 3 Garages
- 6263 Sq.ft
- 2 Stories
- 1 Beds
- 1 Bath
- 2 Garages
- 364 Sq.ft
- 2 Stories
- 3 Beds
- 2 Bath
- 2 Garages
- 1442 Sq.ft
