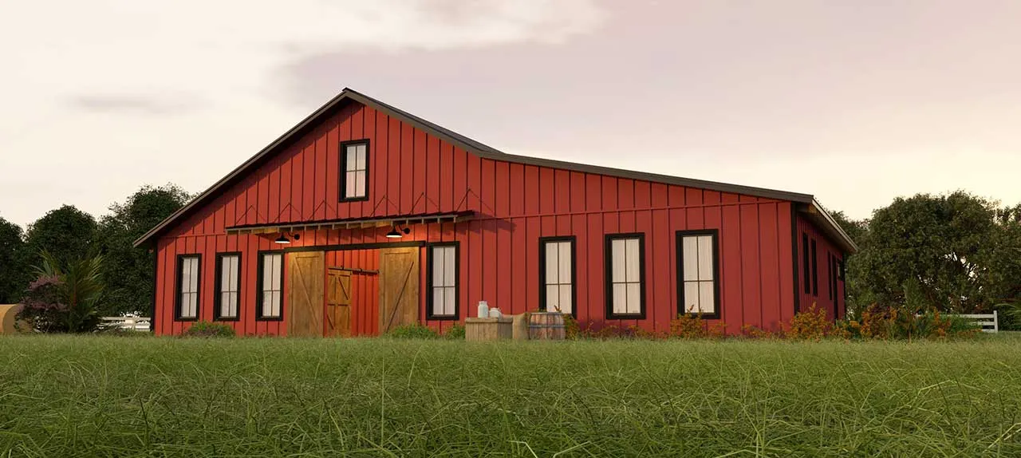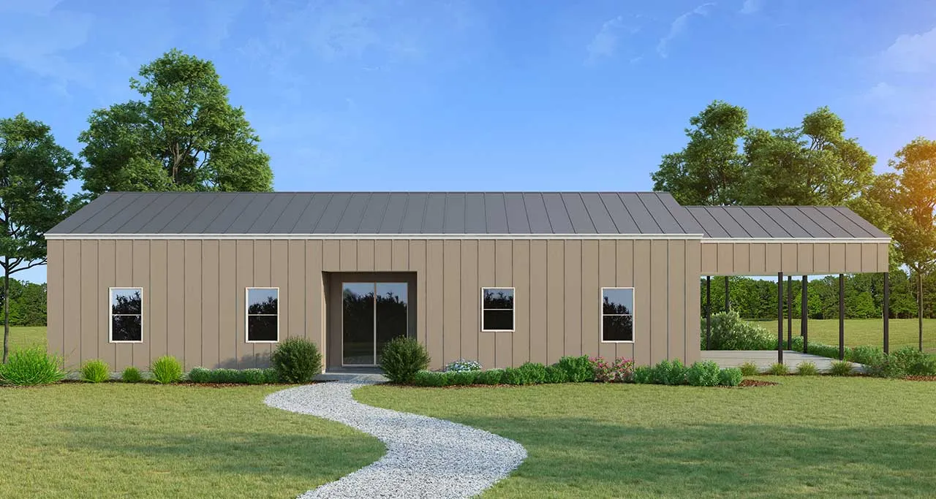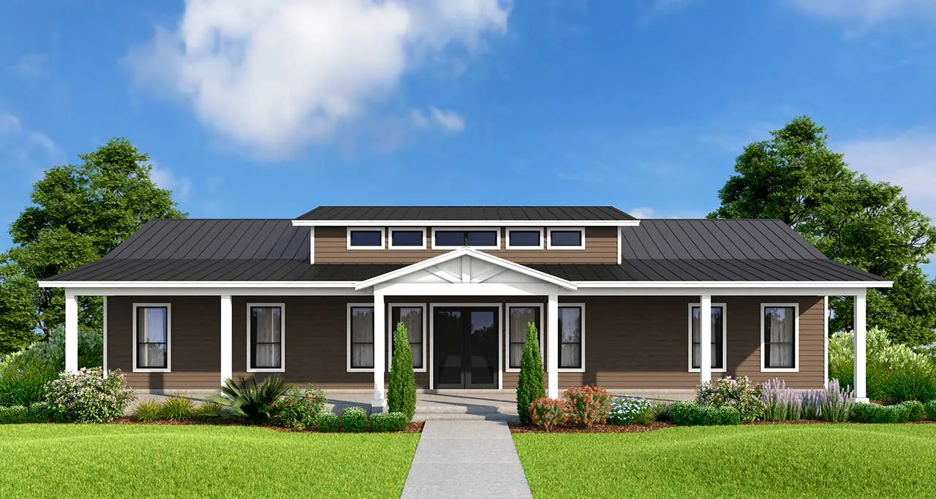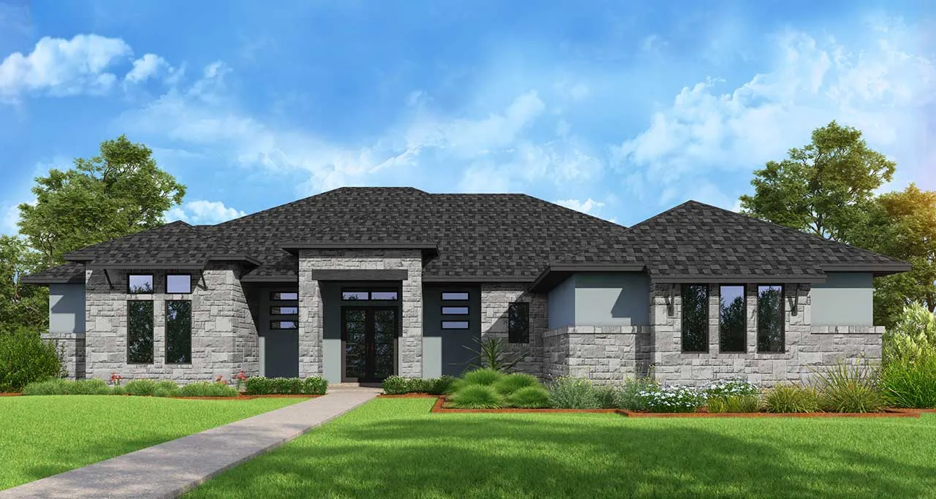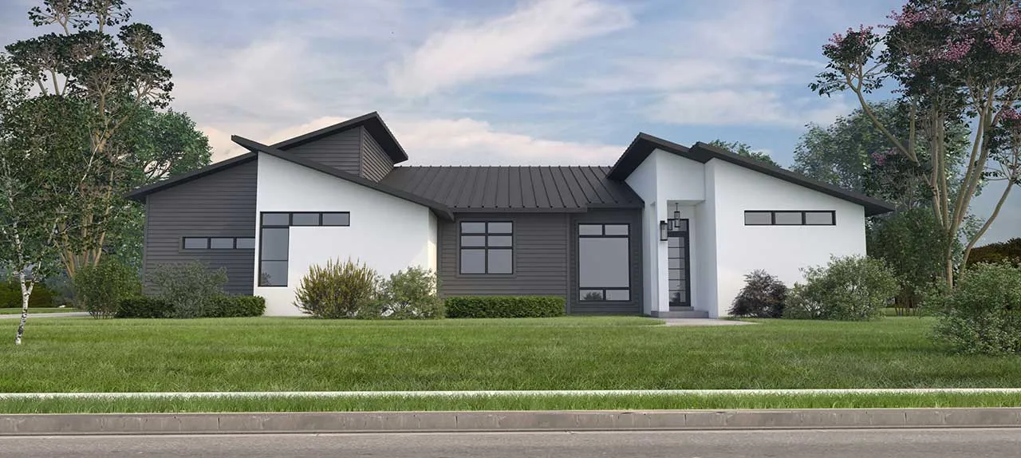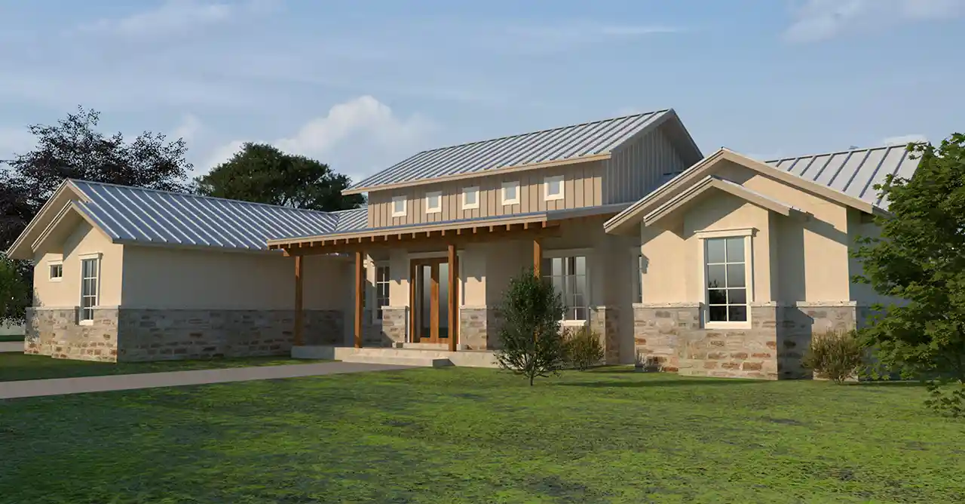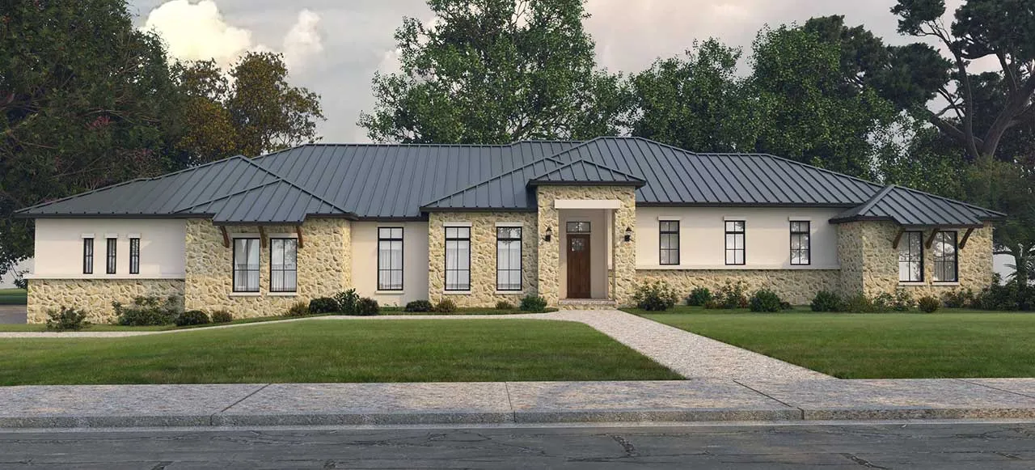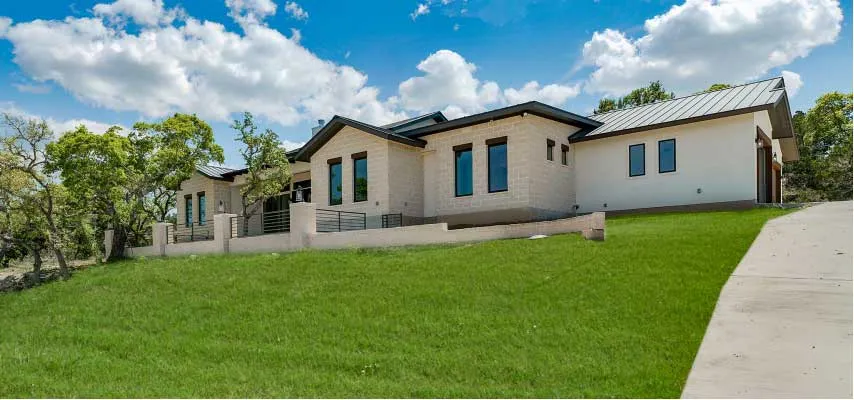House Floor Plans by Designer 59
Plan # 59-320
Specification
- 1 Stories
- 2 Beds
- 2 Bath
- 3 Garages
- 1620 Sq.ft
Plan # 59-321
Specification
- 1 Stories
- 2 Beds
- 2 Bath
- 2 Garages
- 1755 Sq.ft
Plan # 59-110
Specification
- 1 Stories
- 3 Beds
- 2 Bath
- 2 Garages
- 1655 Sq.ft
Plan # 59-318
Specification
- 1 Stories
- 4 Beds
- 3 - 1/2 Bath
- 3 Garages
- 3779 Sq.ft
Plan # 59-319
Specification
- 1 Stories
- 4 Beds
- 2 - 1/2 Bath
- 3 Garages
- 3546 Sq.ft
Plan # 59-106
Specification
- 3 Stories
- 3 Beds
- 2 Bath
- 2 Garages
- 1076 Sq.ft
Plan # 59-134
Specification
- 1 Stories
- 3 Beds
- 3 - 1/2 Bath
- 2017 Sq.ft
Plan # 59-128
Specification
- 1 Stories
- 3 Beds
- 2 Bath
- 2 Garages
- 1801 Sq.ft
Plan # 59-195
Specification
- 1 Stories
- 3 Beds
- 2 - 1/2 Bath
- 2800 Sq.ft
Plan # 59-160
Specification
- 1 Stories
- 3 Beds
- 3 Bath
- 2 Garages
- 2408 Sq.ft
Plan # 59-183
Specification
- 1 Stories
- 4 Beds
- 4 Bath
- 3 Garages
- 2668 Sq.ft
Plan # 59-221
Specification
- 1 Stories
- 4 Beds
- 3 - 1/2 Bath
- 3 Garages
- 3060 Sq.ft
Plan # 59-124
Specification
- 1 Stories
- 2 Beds
- 2 Bath
- 2 Garages
- 1551 Sq.ft
Plan # 59-172
Specification
- 1 Stories
- 3 Beds
- 3 - 1/2 Bath
- 2 Garages
- 2527 Sq.ft
Plan # 59-215
Specification
- 1 Stories
- 3 Beds
- 3 - 1/2 Bath
- 3 Garages
- 2990 Sq.ft
Plan # 59-121
Specification
- 1 Stories
- 1 Beds
- 1 - 1/2 Bath
- 1 Garages
- 1078 Sq.ft
Plan # 59-203
Specification
- 1 Stories
- 3 Beds
- 3 - 1/2 Bath
- 2 Garages
- 2877 Sq.ft
Plan # 59-235
Specification
- 1 Stories
- 3 Beds
- 3 Bath
- 3 Garages
- 3182 Sq.ft






