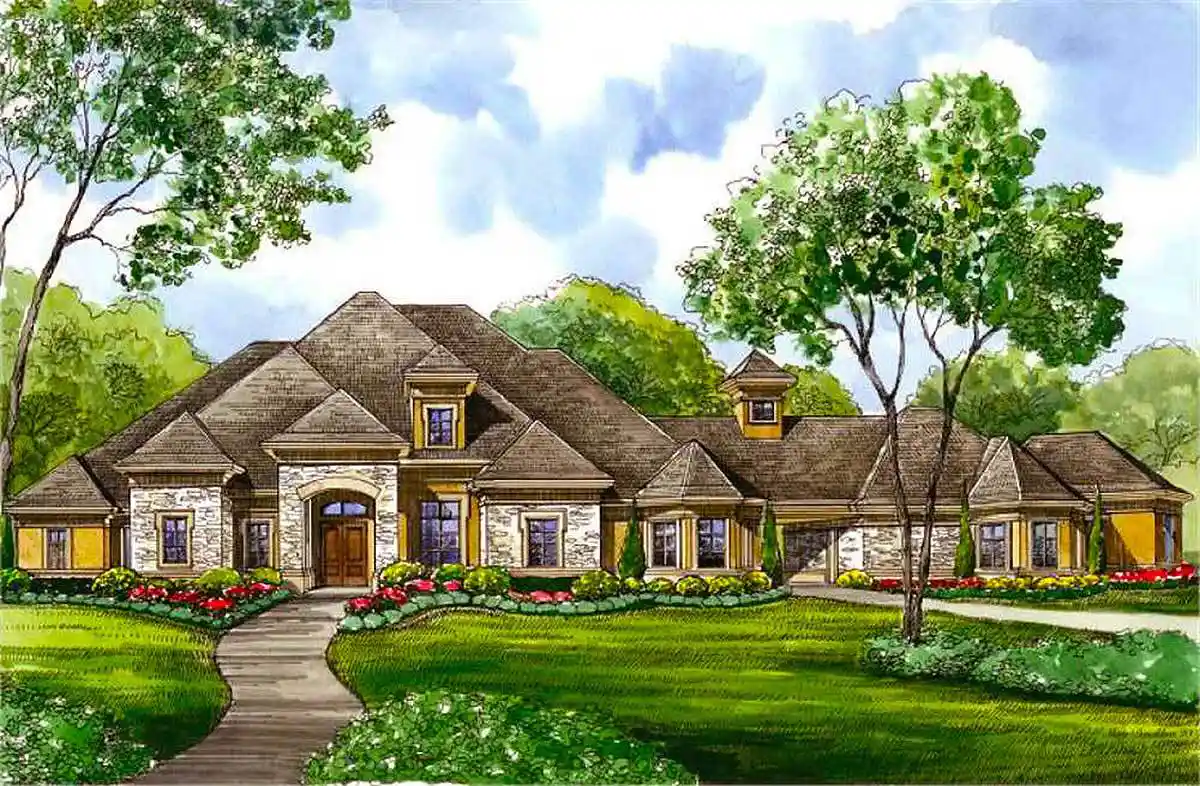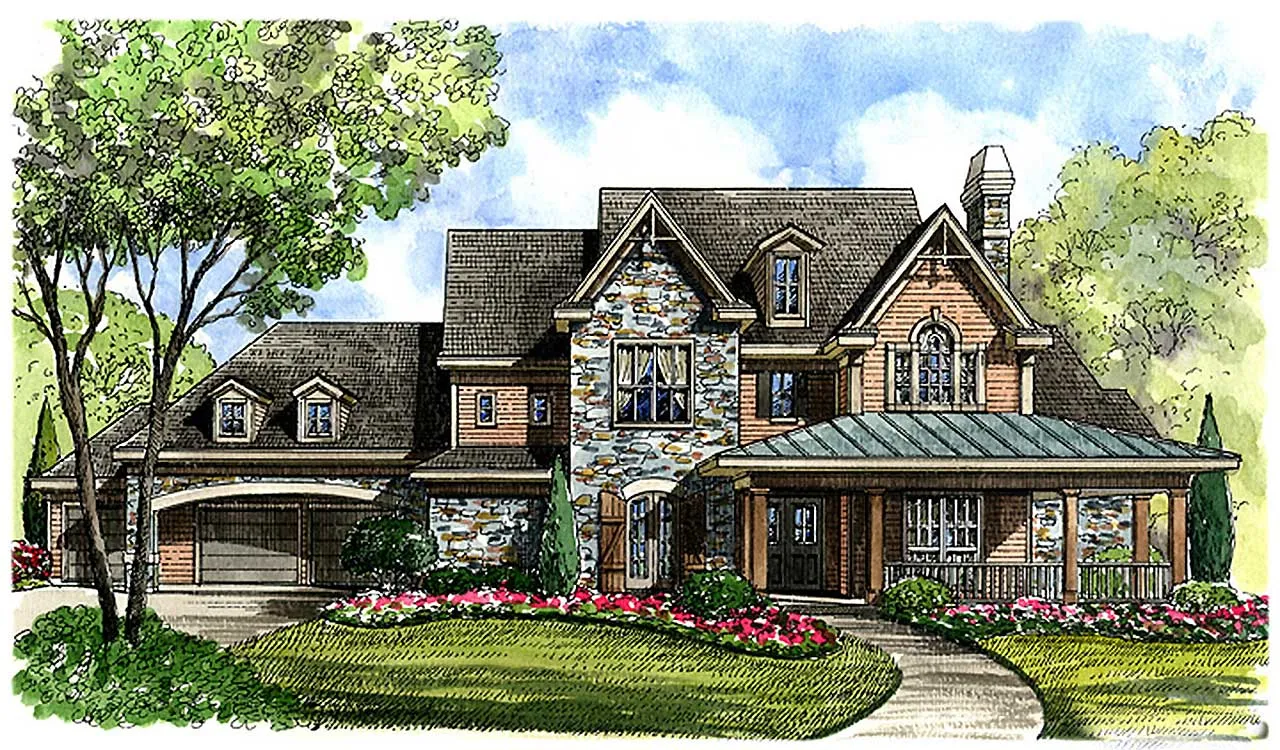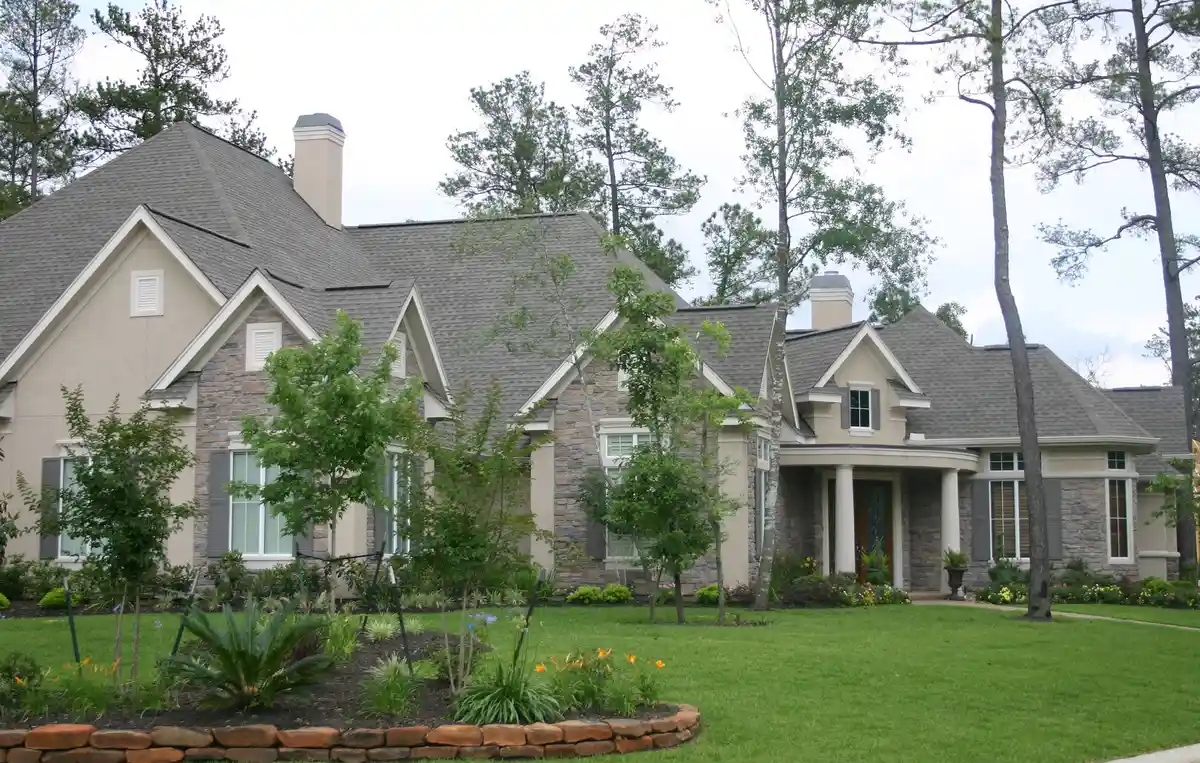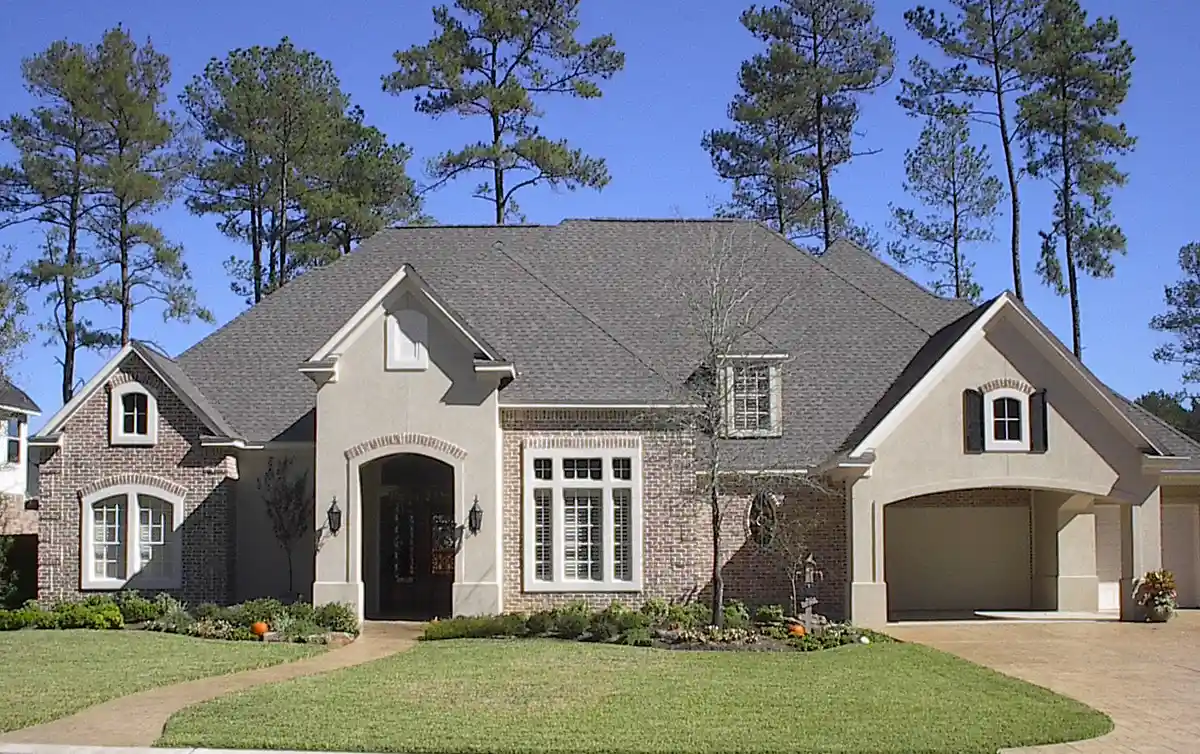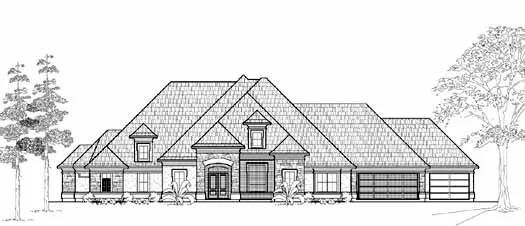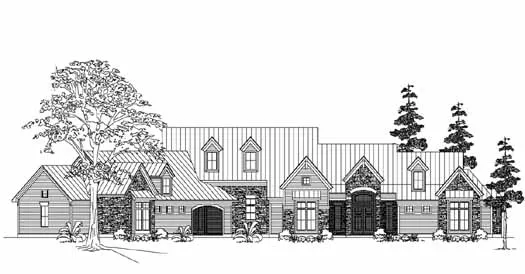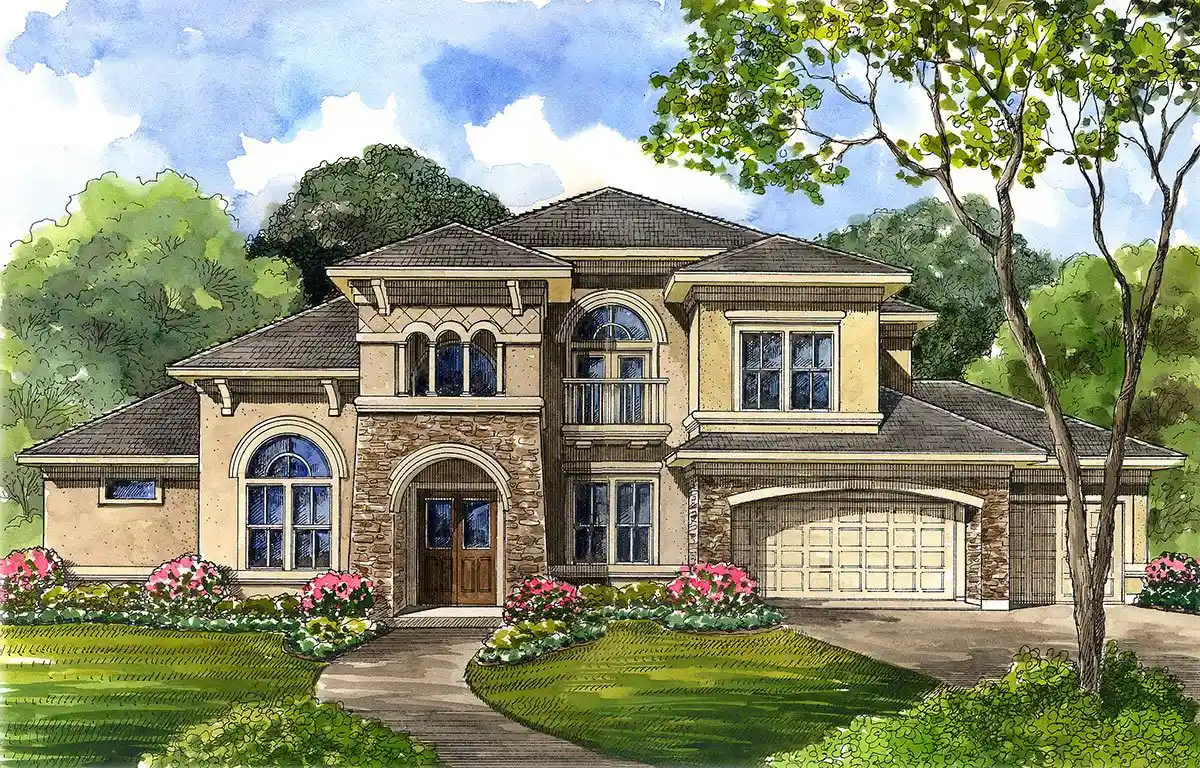House Floor Plans by Designer 62
Plan # 62-383
Specification
- 2 Stories
- 5 Beds
- 4 - 1/2 Bath
- 3 Garages
- 4705 Sq.ft
Plan # 62-178
Specification
- 1 Stories
- 3 Beds
- 3 - 1/2 Bath
- 3 Garages
- 3395 Sq.ft
Plan # 62-248
Specification
- 2 Stories
- 4 Beds
- 4 - 1/2 Bath
- 3 Garages
- 3864 Sq.ft
Plan # 62-262
Specification
- 1 Stories
- 4 Beds
- 3 - 1/2 Bath
- 3 Garages
- 3929 Sq.ft
Plan # 62-136
Specification
- 1 Stories
- 3 Beds
- 2 - 1/2 Bath
- 3 Garages
- 2958 Sq.ft
Plan # 62-429
Specification
- 2 Stories
- 4 Beds
- 4 - 1/2 Bath
- 3 Garages
- 5289 Sq.ft
Plan # 62-493
Specification
- 2 Stories
- 5 Beds
- 5 - 1/2 Bath
- 3 Garages
- 8707 Sq.ft
Plan # 62-256
Specification
- 1 Stories
- 4 Beds
- 3 - 1/2 Bath
- 3 Garages
- 3900 Sq.ft
Plan # 62-157
Specification
- 1 Stories
- 3 Beds
- 2 - 1/2 Bath
- 3 Garages
- 3239 Sq.ft
Plan # 62-473
Specification
- 2 Stories
- 4 Beds
- 5 - 1/2 Bath
- 4 Garages
- 6634 Sq.ft
Plan # 62-146
Specification
- 1 Stories
- 4 Beds
- 3 - 1/2 Bath
- 3 Garages
- 3115 Sq.ft
Plan # 62-255
Specification
- 1 Stories
- 4 Beds
- 3 - 1/2 Bath
- 3 Garages
- 3896 Sq.ft
Plan # 62-338
Specification
- 2 Stories
- 4 Beds
- 5 Bath
- 3 Garages
- 4461 Sq.ft
Plan # 62-199
Specification
- 1 Stories
- 4 Beds
- 4 - 1/2 Bath
- 3 Garages
- 3589 Sq.ft
Plan # 62-231
Specification
- 1 Stories
- 3 Beds
- 3 - 1/2 Bath
- 3 Garages
- 3757 Sq.ft
Plan # 62-346
Specification
- 2 Stories
- 5 Beds
- 5 - 1/2 Bath
- 3 Garages
- 4486 Sq.ft
Plan # 62-390
Specification
- 2 Stories
- 3 Beds
- 3 - 1/2 Bath
- 3 Garages
- 4756 Sq.ft
Plan # 62-408
Specification
- 2 Stories
- 4 Beds
- 3 - 1/2 Bath
- 4 Garages
- 4955 Sq.ft



