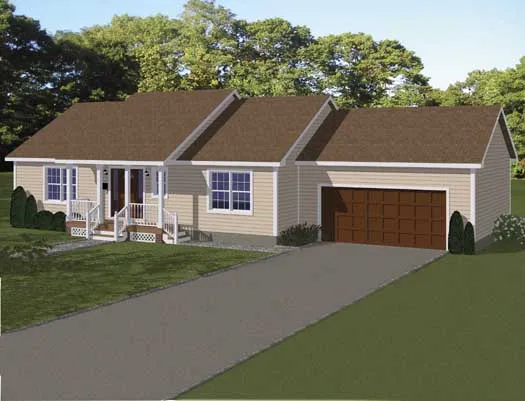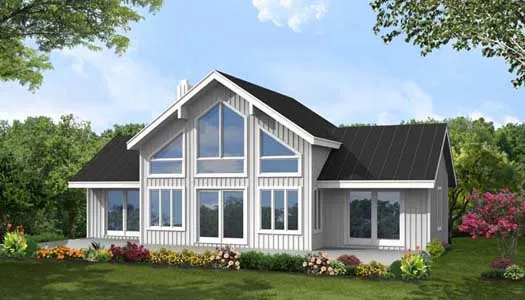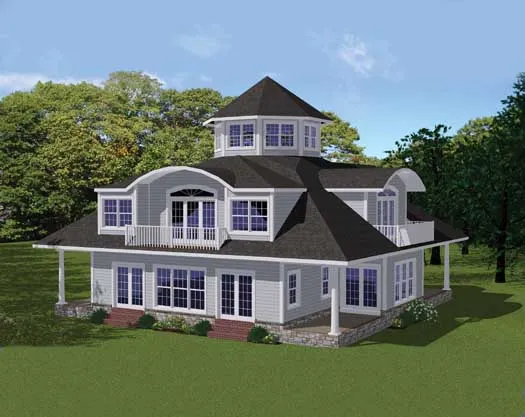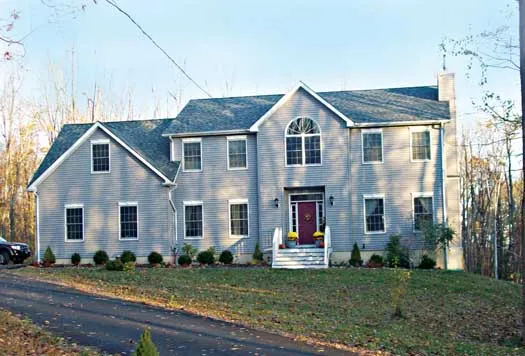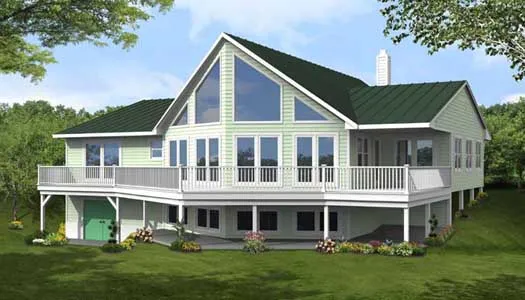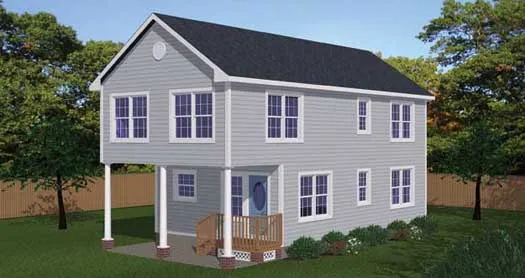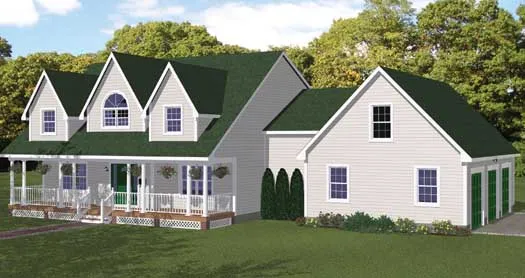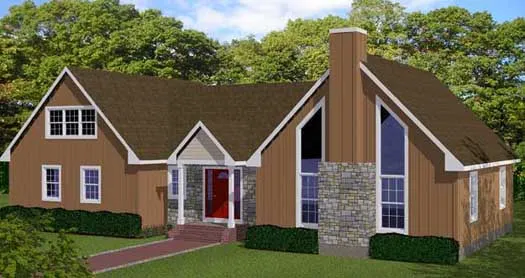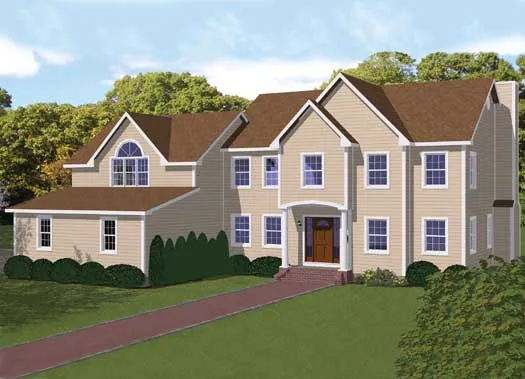House Floor Plans by Designer 65
Plan # 65-106
Specification
- 1 Stories
- 2 Beds
- 2 Bath
- 2 Garages
- 1232 Sq.ft
Plan # 65-104
Specification
- 2 Stories
- 3 Beds
- 3 - 1/2 Bath
- 4808 Sq.ft
Plan # 65-105
Specification
- 2 Stories
- 3 Beds
- 2 - 1/2 Bath
- 3 Garages
- 2669 Sq.ft
Plan # 65-110
Specification
- 2 Stories
- 3 Beds
- 3 Bath
- 1883 Sq.ft
Plan # 65-107
Specification
- 2 Stories
- 4 Beds
- 3 - 1/2 Bath
- 2 Garages
- 3650 Sq.ft
Plan # 65-109
Specification
- 2 Stories
- 4 Beds
- 2 - 1/2 Bath
- 2 Garages
- 2648 Sq.ft
Plan # 65-111
Specification
- 1 Stories
- 3 Beds
- 2 Bath
- 2838 Sq.ft
Plan # 65-102
Specification
- 2 Stories
- 3 Beds
- 2 - 1/2 Bath
- 1510 Sq.ft
Plan # 65-103
Specification
- 2 Stories
- 3 Beds
- 3 Bath
- 3 Garages
- 2655 Sq.ft
Plan # 65-108
Specification
- 2 Stories
- 4 Beds
- 2 - 1/2 Bath
- 2767 Sq.ft
Plan # 65-101
Specification
- 2 Stories
- 4 Beds
- 2 - 1/2 Bath
- 3 Garages
- 3034 Sq.ft
Plan # 65-112
Specification
- 1 Stories
- 2 Garages
- 400 Sq.ft
