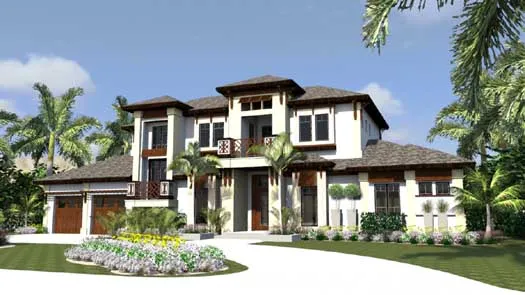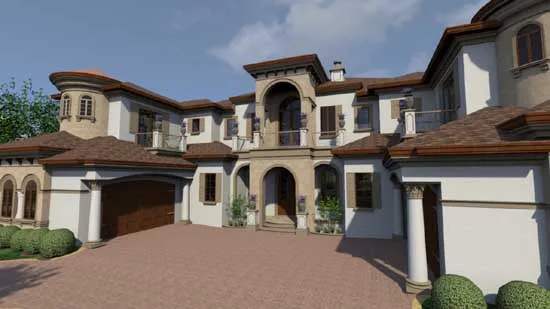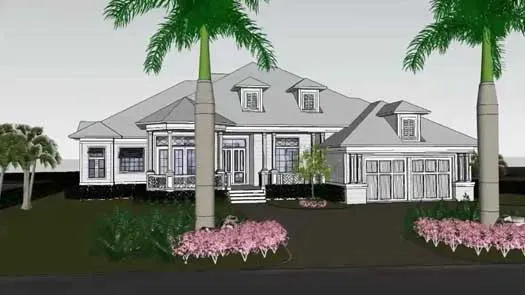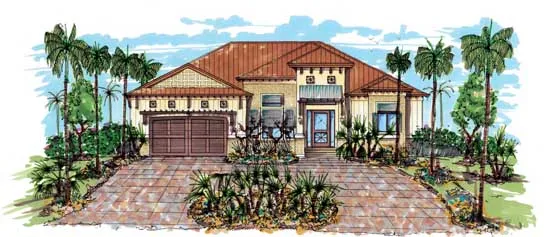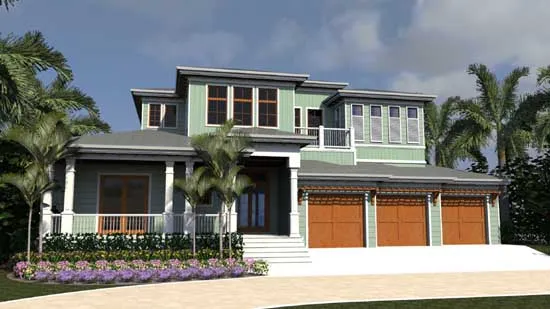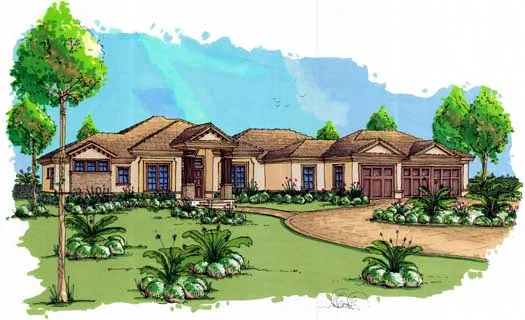House Floor Plans by Designer 82
- 2 Stories
- 4 Beds
- 4 - 1/2 Bath
- 2 Garages
- 4806 Sq.ft
- 2 Stories
- 4 Beds
- 6 - 1/2 Bath
- 4 Garages
- 8538 Sq.ft
- 1 Stories
- 3 Beds
- 4 - 1/2 Bath
- 2 Garages
- 3140 Sq.ft
- 2 Stories
- 4 Beds
- 4 - 1/2 Bath
- 2 Garages
- 3139 Sq.ft
- 2 Stories
- 4 Beds
- 4 - 1/2 Bath
- 2 Garages
- 3139 Sq.ft
- 2 Stories
- 4 Beds
- 4 - 1/2 Bath
- 3 Garages
- 4307 Sq.ft
- 1 Stories
- 4 Beds
- 3 Bath
- 2 Garages
- 2427 Sq.ft
- 2 Stories
- 4 Beds
- 6 - 1/2 Bath
- 3 Garages
- 5572 Sq.ft
- 2 Stories
- 4 Beds
- 4 - 1/2 Bath
- 2 Garages
- 4335 Sq.ft
- 1 Stories
- 3 Beds
- 3 Bath
- 3 Garages
- 4070 Sq.ft
