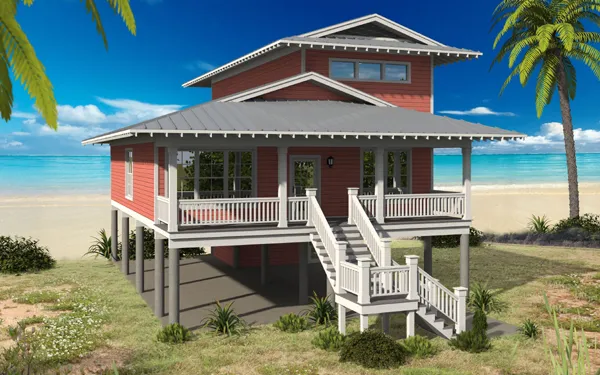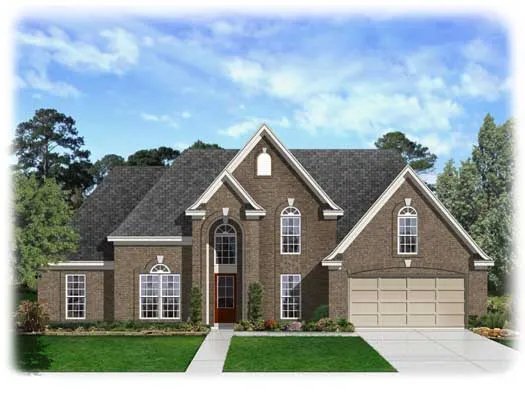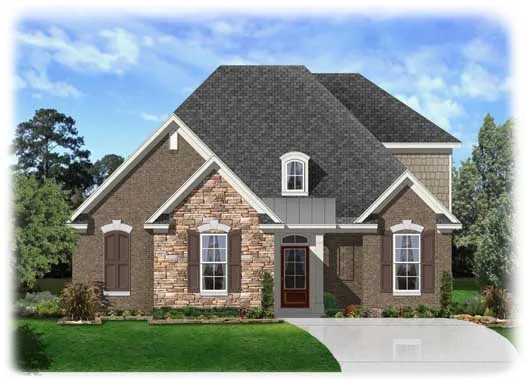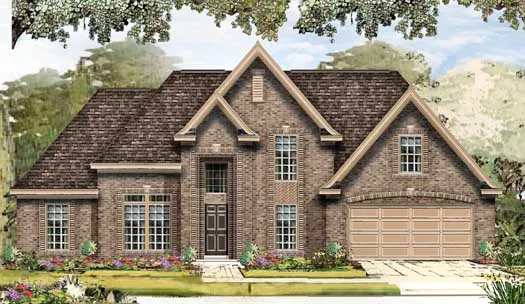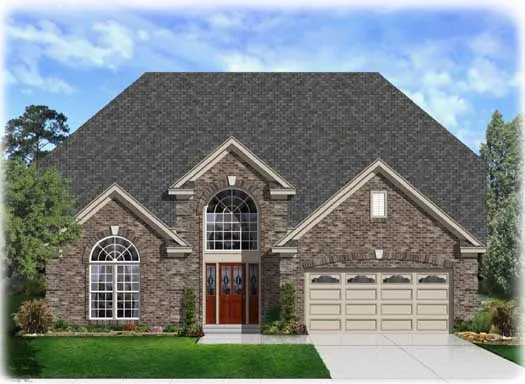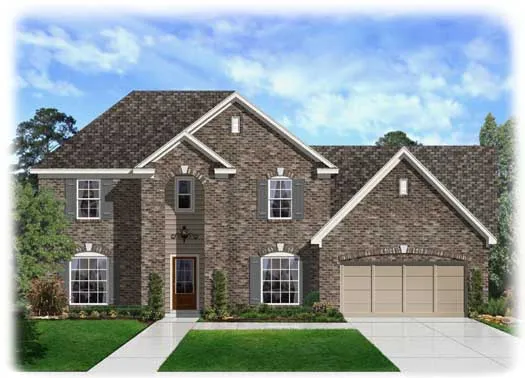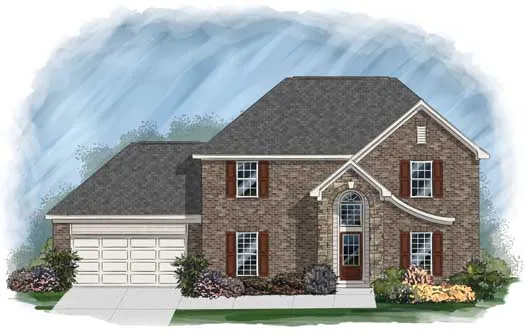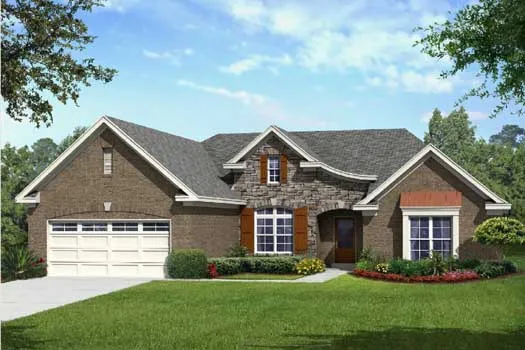House Floor Plans by Designer 86
Plan # 86-175
Specification
- 2 Stories
- 4 Beds
- 4 Bath
- 1 Garages
- 2000 Sq.ft
Plan # 86-118
Specification
- 2 Stories
- 4 Beds
- 2 - 1/2 Bath
- 2 Garages
- 2516 Sq.ft
Plan # 86-101
Specification
- 2 Stories
- 5 Beds
- 3 Bath
- 2 Garages
- 2428 Sq.ft
Plan # 86-129
Specification
- 2 Stories
- 4 Beds
- 3 Bath
- 2 Garages
- 2584 Sq.ft
Plan # 86-136
Specification
- 2 Stories
- 5 Beds
- 3 Bath
- 2 Garages
- 2741 Sq.ft
Plan # 86-105
Specification
- 2 Stories
- 3 Beds
- 3 Bath
- 2 Garages
- 2072 Sq.ft
Plan # 86-123
Specification
- 2 Stories
- 5 Beds
- 3 Bath
- 2 Garages
- 2573 Sq.ft
Plan # 86-128
Specification
- 2 Stories
- 4 Beds
- 3 Bath
- 2 Garages
- 2584 Sq.ft
Plan # 86-150
Specification
- 2 Stories
- 5 Beds
- 3 - 1/2 Bath
- 2 Garages
- 3243 Sq.ft
Plan # 86-174
Specification
- 2 Stories
- 4 Beds
- 3 - 1/2 Bath
- 4 Garages
- 3569 Sq.ft
Plan # 86-133
Specification
- 2 Stories
- 4 Beds
- 3 Bath
- 2 Garages
- 2750 Sq.ft
Plan # 86-138
Specification
- 2 Stories
- 4 Beds
- 3 Bath
- 2 Garages
- 2762 Sq.ft
Plan # 86-143
Specification
- 2 Stories
- 4 Beds
- 2 - 1/2 Bath
- 2 Garages
- 3073 Sq.ft
Plan # 86-108
Specification
- 2 Stories
- 4 Beds
- 2 - 1/2 Bath
- 2 Garages
- 2214 Sq.ft
Plan # 86-109
Specification
- 1 Stories
- 4 Beds
- 2 Bath
- 2 Garages
- 2219 Sq.ft
Plan # 86-110
Specification
- 2 Stories
- 4 Beds
- 2 - 1/2 Bath
- 2 Garages
- 2253 Sq.ft
Plan # 86-112
Specification
- 2 Stories
- 3 Beds
- 3 Bath
- 2 Garages
- 2261 Sq.ft
Plan # 86-115
Specification
- 2 Stories
- 4 Beds
- 2 - 1/2 Bath
- 2 Garages
- 2490 Sq.ft
