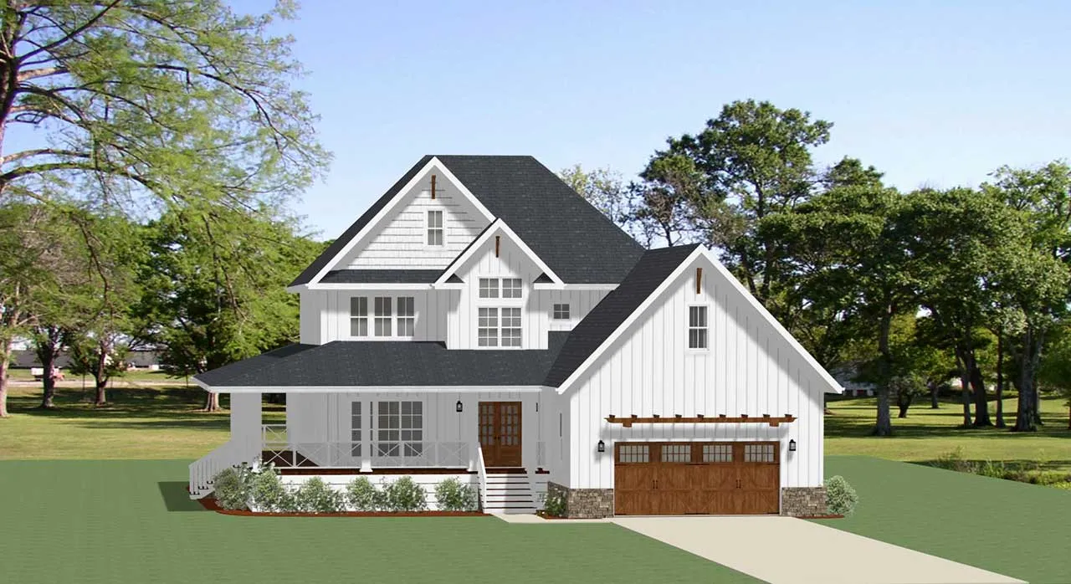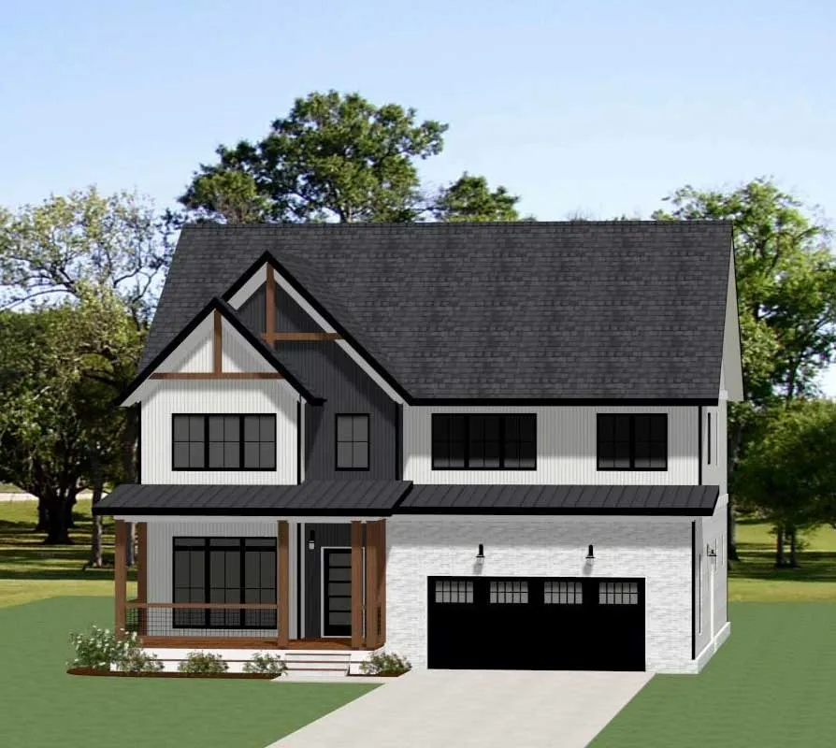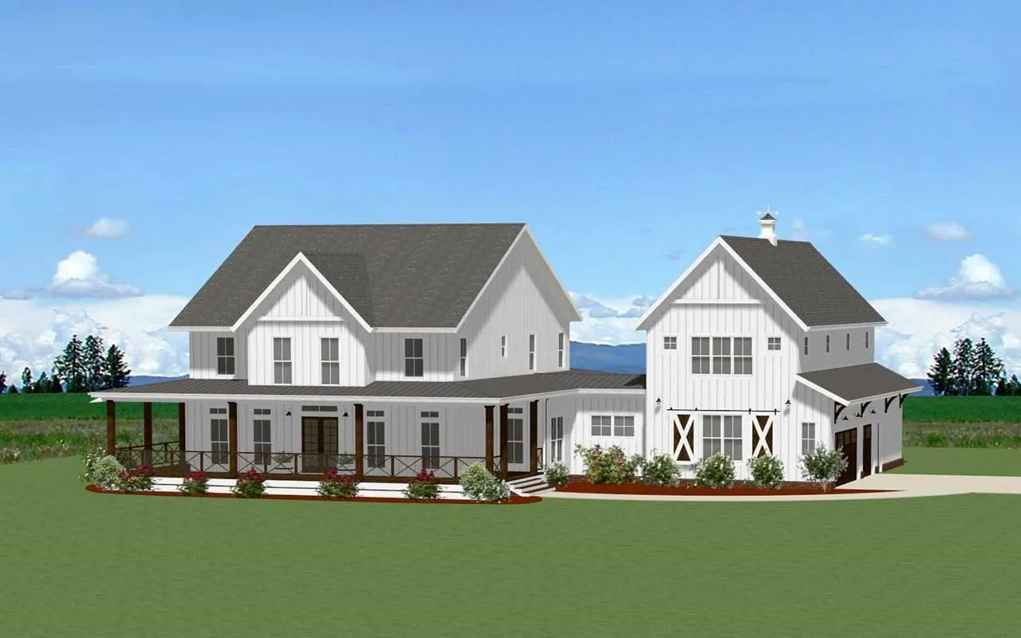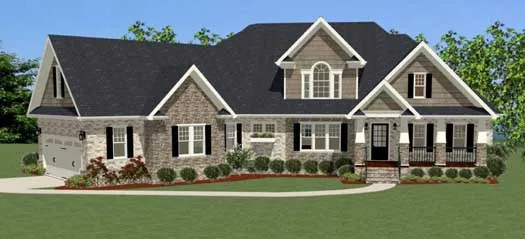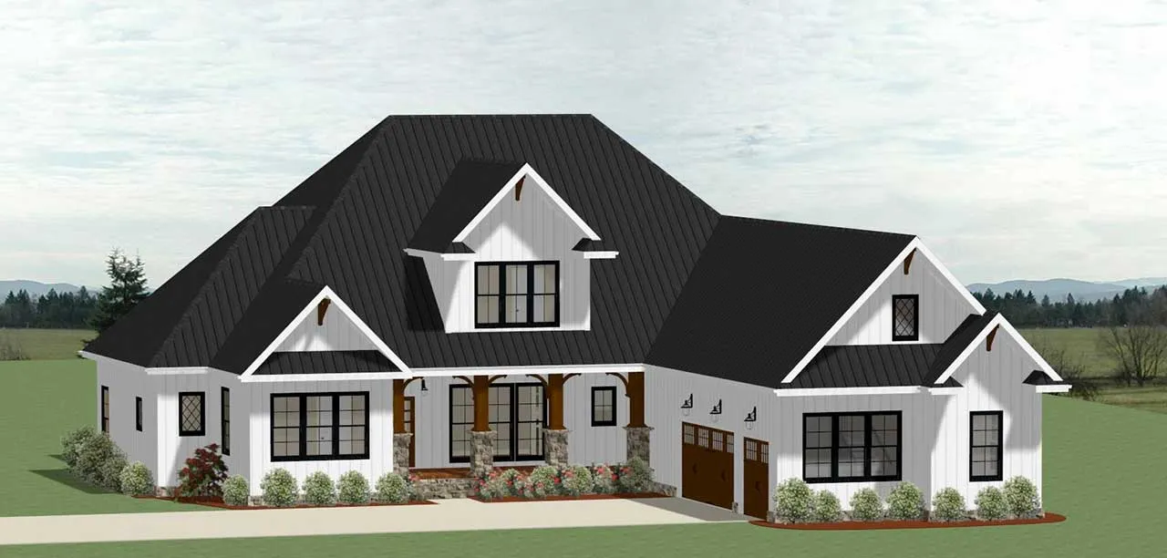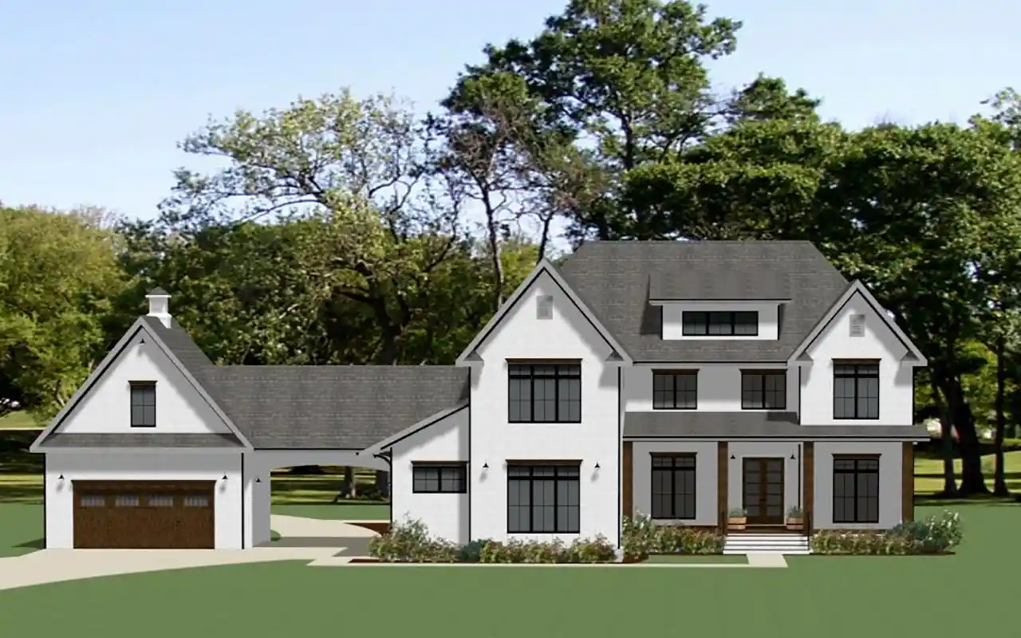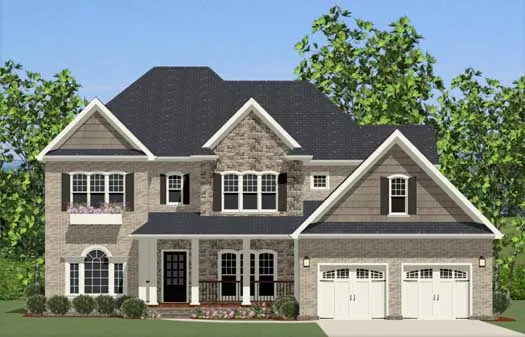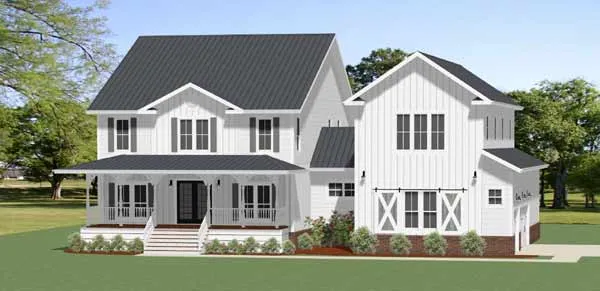House Floor Plans by Designer 90
- 2 Stories
- 5 Beds
- 4 - 1/2 Bath
- 5 Garages
- 6114 Sq.ft
- 2 Stories
- 4 Beds
- 4 Bath
- 2 Garages
- 2902 Sq.ft
- 2 Stories
- 5 Beds
- 4 - 1/2 Bath
- 3 Garages
- 4095 Sq.ft
- 2 Stories
- 3 Beds
- 2 - 1/2 Bath
- 2 Garages
- 2132 Sq.ft
- 2 Stories
- 4 Beds
- 3 Bath
- 2 Garages
- 2988 Sq.ft
- 2 Stories
- 4 Beds
- 4 Bath
- 3 Garages
- 3432 Sq.ft
- 2 Stories
- 3 Beds
- 3 - 1/2 Bath
- 2 Garages
- 2900 Sq.ft
- 2 Stories
- 4 Beds
- 3 - 1/2 Bath
- 3 Garages
- 3475 Sq.ft
- 2 Stories
- 5 Beds
- 4 - 1/2 Bath
- 4 Garages
- 4683 Sq.ft
- 2 Stories
- 4 Beds
- 3 - 1/2 Bath
- 3 Garages
- 2923 Sq.ft
- 1 Stories
- 6 Beds
- 6 - 1/2 Bath
- 3 Garages
- 2640 Sq.ft
- 2 Stories
- 4 Beds
- 3 - 1/2 Bath
- 4 Garages
- 3399 Sq.ft
- 2 Stories
- 4 Beds
- 3 - 1/2 Bath
- 3 Garages
- 3163 Sq.ft
- 2 Stories
- 5 Beds
- 3 - 1/2 Bath
- 3 Garages
- 4413 Sq.ft
- 2 Stories
- 5 Beds
- 3 Bath
- 2 Garages
- 2180 Sq.ft
- 2 Stories
- 5 Beds
- 3 - 1/2 Bath
- 2 Garages
- 3263 Sq.ft
- 2 Stories
- 3 Beds
- 3 - 1/2 Bath
- 3 Garages
- 2915 Sq.ft
- 2 Stories
- 4 Beds
- 3 - 1/2 Bath
- 3 Garages
- 2880 Sq.ft

