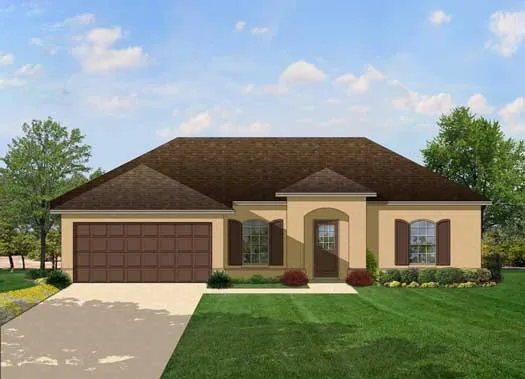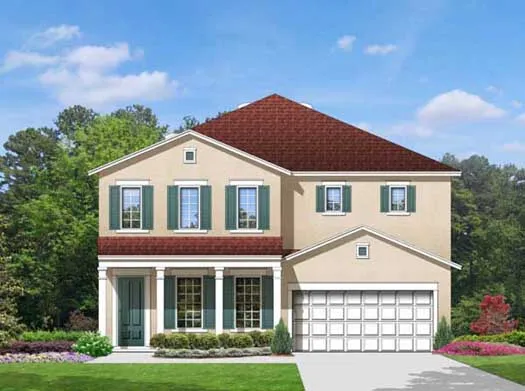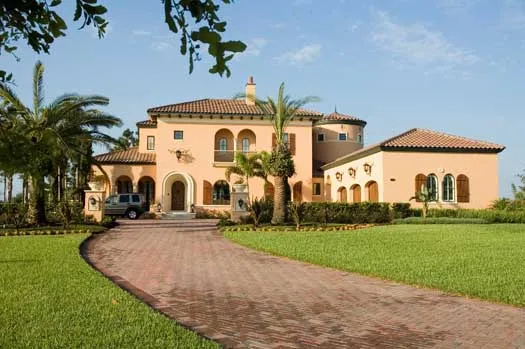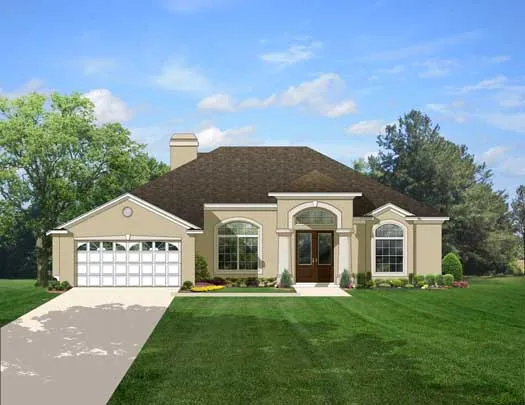House Floor Plans by Designer 95
- 1 Stories
- 3 Beds
- 2 Bath
- 2 Garages
- 2000 Sq.ft
- 2 Stories
- 3 Beds
- 2 - 1/2 Bath
- 1476 Sq.ft
- 1 Stories
- 3 Beds
- 2 Bath
- 2 Garages
- 1315 Sq.ft
- 2 Stories
- 4 Beds
- 3 - 1/2 Bath
- 2 Garages
- 3186 Sq.ft
- 1 Stories
- 4 Beds
- 3 Bath
- 2 Garages
- 2362 Sq.ft
- 2 Stories
- 6 Beds
- 4 - 1/2 Bath
- 4 Garages
- 4005 Sq.ft
- 1 Stories
- 4 Beds
- 3 Bath
- 3 Garages
- 2508 Sq.ft
- 2 Stories
- 4 Beds
- 3 Bath
- 2 Garages
- 3114 Sq.ft
- 1 Stories
- 4 Beds
- 3 - 1/2 Bath
- 2 Garages
- 1872 Sq.ft
- 2 Stories
- 4 Beds
- 4 - 1/2 Bath
- 3 Garages
- 5256 Sq.ft
- 2 Stories
- 5 Beds
- 5 - 1/2 Bath
- 6 Garages
- 5727 Sq.ft
- 2 Stories
- 4 Beds
- 4 - 1/2 Bath
- 3 Garages
- 5513 Sq.ft
- 1 Stories
- 4 Beds
- 3 Bath
- 3 Garages
- 2508 Sq.ft
- 2 Stories
- 5 Beds
- 3 Bath
- 2 Garages
- 3090 Sq.ft
- 1 Stories
- 3 Beds
- 2 Bath
- 2 Garages
- 1807 Sq.ft
- 1 Stories
- 3 Beds
- 2 Bath
- 2 Garages
- 1625 Sq.ft
- 2 Stories
- 3 Beds
- 2 - 1/2 Bath
- 4 Garages
- 1811 Sq.ft
- 1 Stories
- 3 Beds
- 2 Bath
- 2 Garages
- 2265 Sq.ft




















