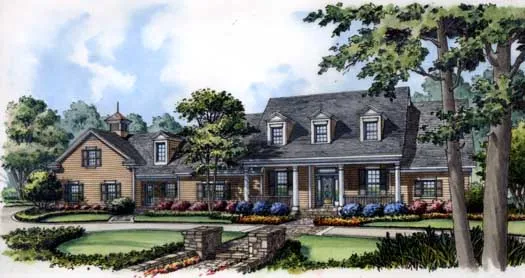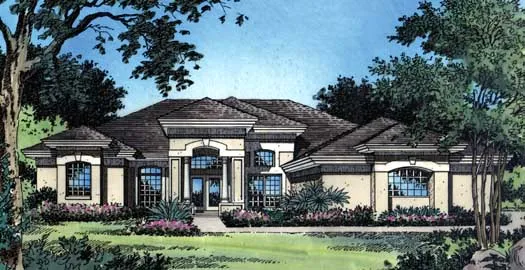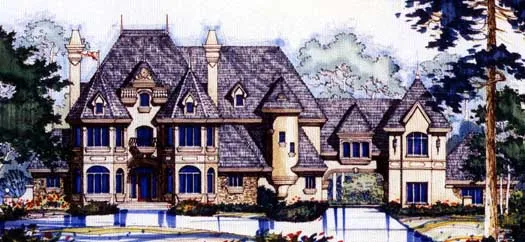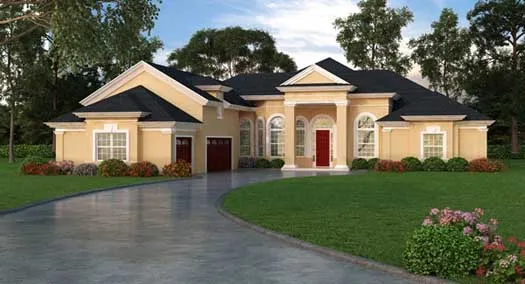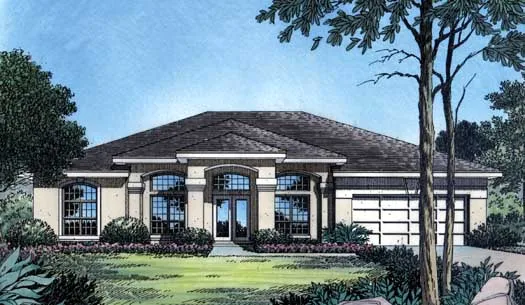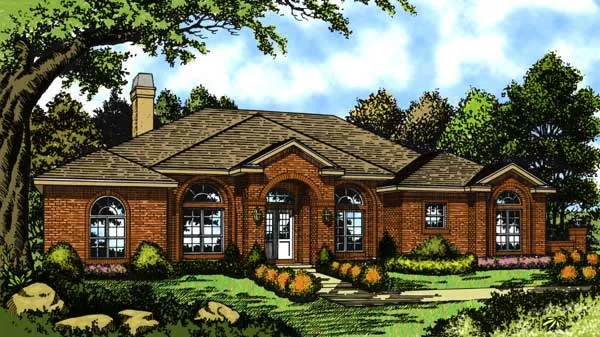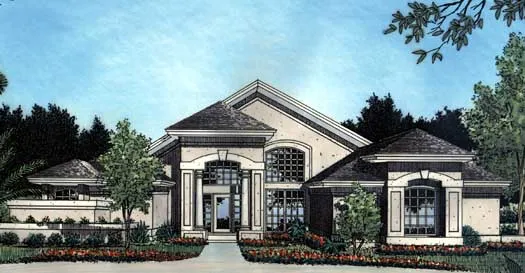House Floor Plans by Designer 96
Plan # 96-110
Specification
- 1 Stories
- 3 Beds
- 2 - 1/2 Bath
- 2 Garages
- 1997 Sq.ft
Plan # 96-146
Specification
- 2 Stories
- 6 Beds
- 6 - 1/2 Bath
- 5 Garages
- 12371 Sq.ft
Plan # 96-144
Specification
- 1 Stories
- 5 Beds
- 5 - 1/2 Bath
- 4 Garages
- 6289 Sq.ft
Plan # 96-137
Specification
- 1 Stories
- 4 Beds
- 3 - 1/2 Bath
- 3 Garages
- 3556 Sq.ft
Plan # 96-135
Specification
- 1 Stories
- 5 Beds
- 4 Bath
- 3 Garages
- 3424 Sq.ft
Plan # 96-142
Specification
- 1 Stories
- 3 Beds
- 3 Bath
- 3 Garages
- 4848 Sq.ft
Plan # 96-129
Specification
- 2 Stories
- 4 Beds
- 3 Bath
- 2 Garages
- 2887 Sq.ft
Plan # 96-139
Specification
- 2 Stories
- 4 Beds
- 4 Bath
- 3 Garages
- 3829 Sq.ft
Plan # 96-130
Specification
- 1 Stories
- 4 Beds
- 3 Bath
- 3 Garages
- 2953 Sq.ft
Plan # 96-120
Specification
- 1 Stories
- 4 Beds
- 3 Bath
- 3 Garages
- 2409 Sq.ft
Plan # 96-122
Specification
- 1 Stories
- 4 Beds
- 3 Bath
- 3 Garages
- 2597 Sq.ft
Plan # 96-145
Specification
- 2 Stories
- 4 Beds
- 5 - 1/2 Bath
- 4 Garages
- 6462 Sq.ft
Plan # 96-125
Specification
- 1 Stories
- 3 Beds
- 2 - 1/2 Bath
- 2 Garages
- 2656 Sq.ft
Plan # 96-127
Specification
- 1 Stories
- 4 Beds
- 3 Bath
- 3 Garages
- 2751 Sq.ft
Plan # 96-128
Specification
- 1 Stories
- 4 Beds
- 3 - 1/2 Bath
- 3 Garages
- 2851 Sq.ft
Plan # 96-113
Specification
- 1 Stories
- 4 Beds
- 3 Bath
- 2 Garages
- 2089 Sq.ft
Plan # 96-180
Specification
- 1 Stories
- 4 Beds
- 3 Bath
- 2 Garages
- 2089 Sq.ft
Plan # 96-116
Specification
- 1 Stories
- 4 Beds
- 3 Bath
- 2 Garages
- 2224 Sq.ft







