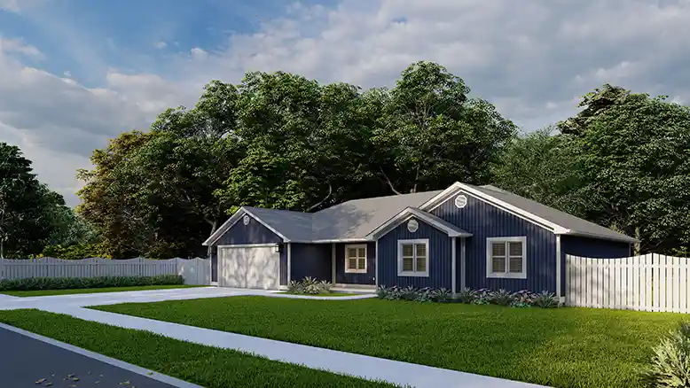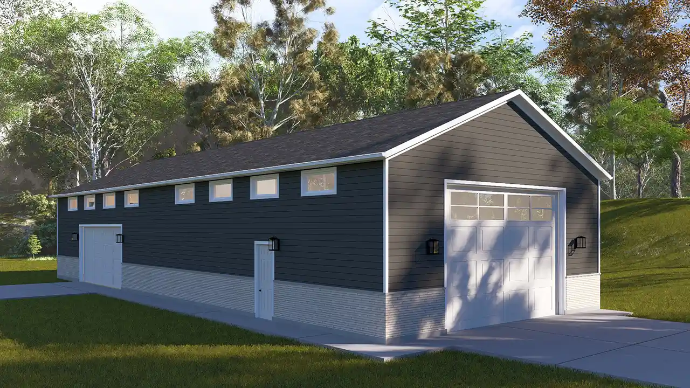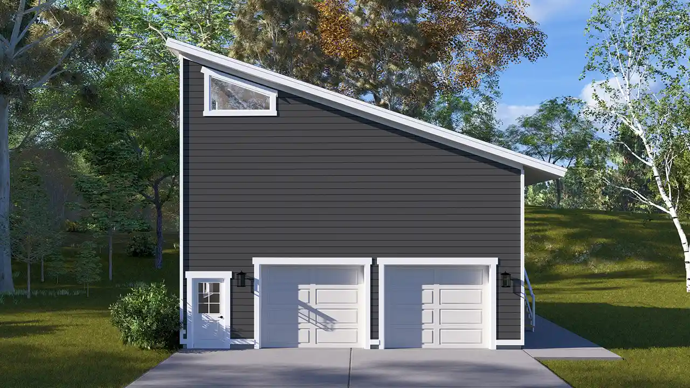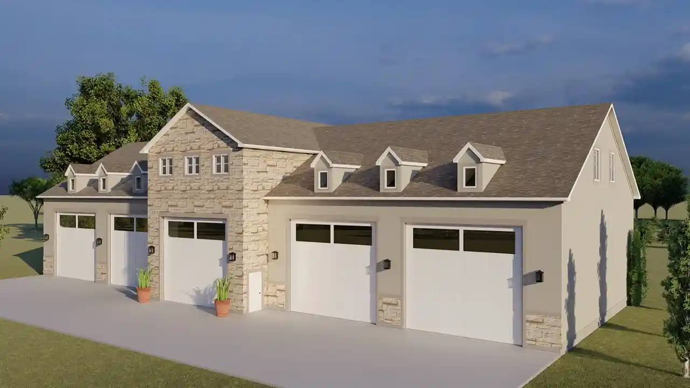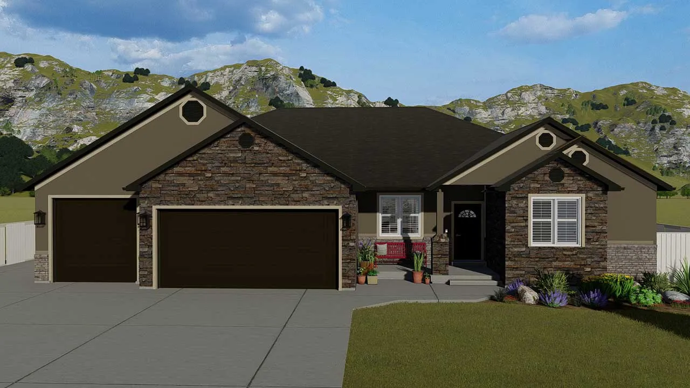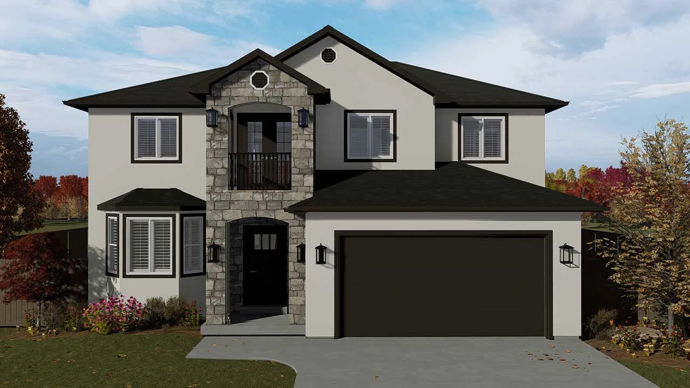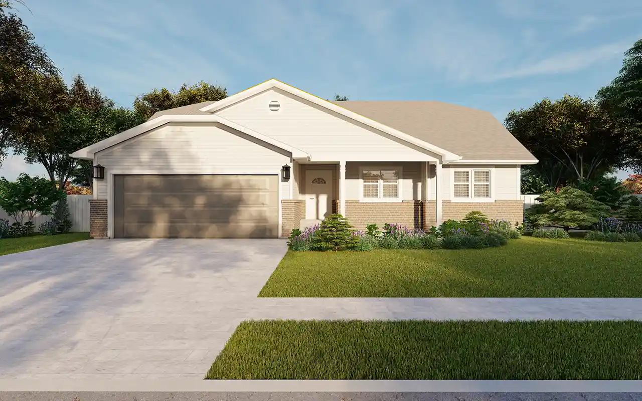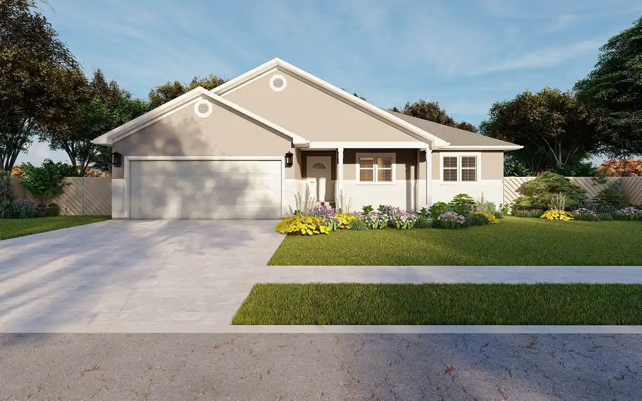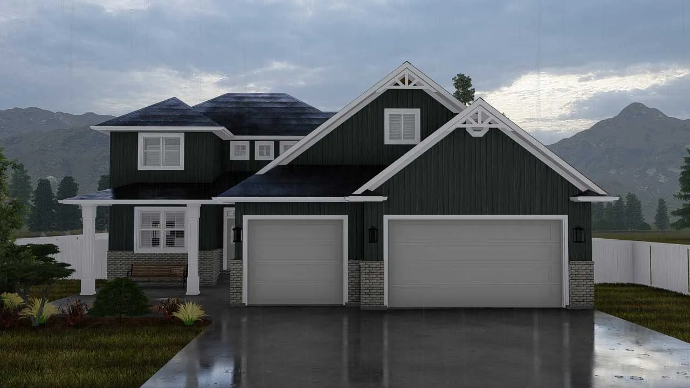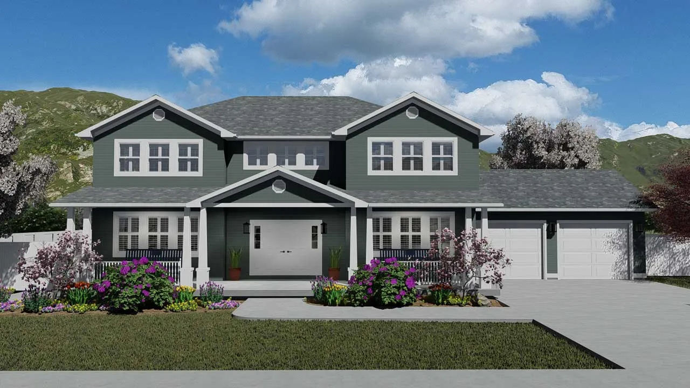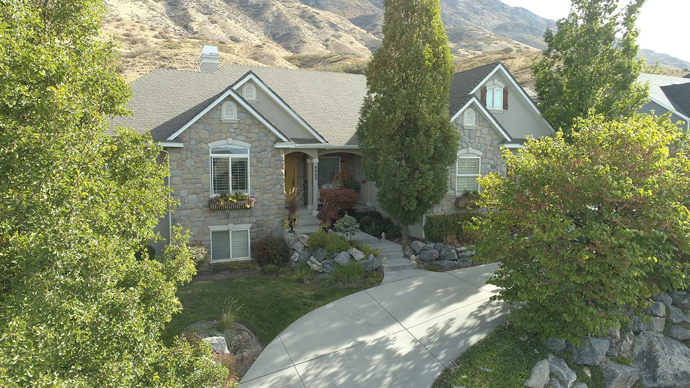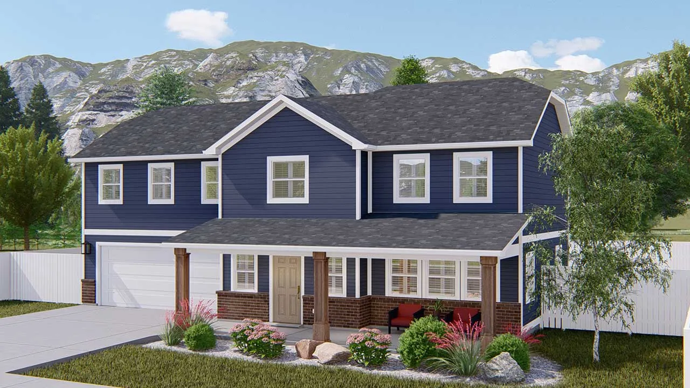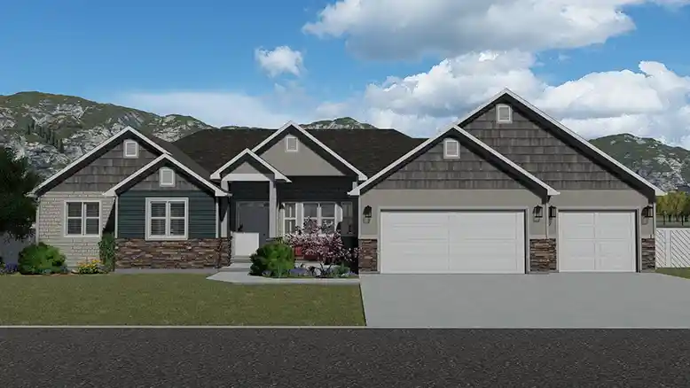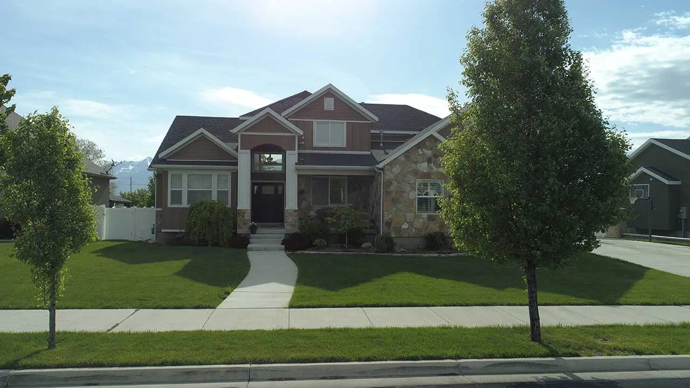House Floor Plans by Designer 99
- 1 Stories
- 3 Beds
- 2 Bath
- 2 Garages
- 1521 Sq.ft
- 1 Stories
- 2 Garages
- 1746 Sq.ft
- 2 Stories
- 1 Beds
- 1 - 1/2 Bath
- 2 Garages
- 910 Sq.ft
- 2 Stories
- 3 Beds
- 3 Bath
- 16 Garages
- 3709 Sq.ft
- 1 Stories
- 3 Beds
- 2 - 1/2 Bath
- 3 Garages
- 1667 Sq.ft
- 2 Stories
- 3 Beds
- 2 - 1/2 Bath
- 2 Garages
- 2010 Sq.ft
- 1 Stories
- 3 Beds
- 2 Bath
- 2 Garages
- 1579 Sq.ft
- 1 Stories
- 2 Beds
- 2 - 1/2 Bath
- 5 Garages
- 2446 Sq.ft
- 2 Stories
- 5 Beds
- 3 - 1/2 Bath
- 2 Garages
- 2587 Sq.ft
- 1 Stories
- 3 Beds
- 2 Bath
- 2 Garages
- 1489 Sq.ft
- 1 Stories
- 3 Beds
- 2 Bath
- 2 Garages
- 1489 Sq.ft
- 2 Stories
- 4 Beds
- 2 - 1/2 Bath
- 3 Garages
- 2399 Sq.ft
- 2 Stories
- 4 Beds
- 3 Bath
- 2 Garages
- 3223 Sq.ft
- 3 Beds
- 2 - 1/2 Bath
- 3 Garages
- 2282 Sq.ft
- 2 Stories
- 4 Beds
- 3 - 1/2 Bath
- 2 Garages
- 2216 Sq.ft
- 1 Stories
- 4 Beds
- 3 - 1/2 Bath
- 3 Garages
- 2989 Sq.ft
- 1 Stories
- 3 Beds
- 2 - 1/2 Bath
- 3 Garages
- 2254 Sq.ft
- 2 Stories
- 4 Beds
- 2 - 1/2 Bath
- 3 Garages
- 2504 Sq.ft
