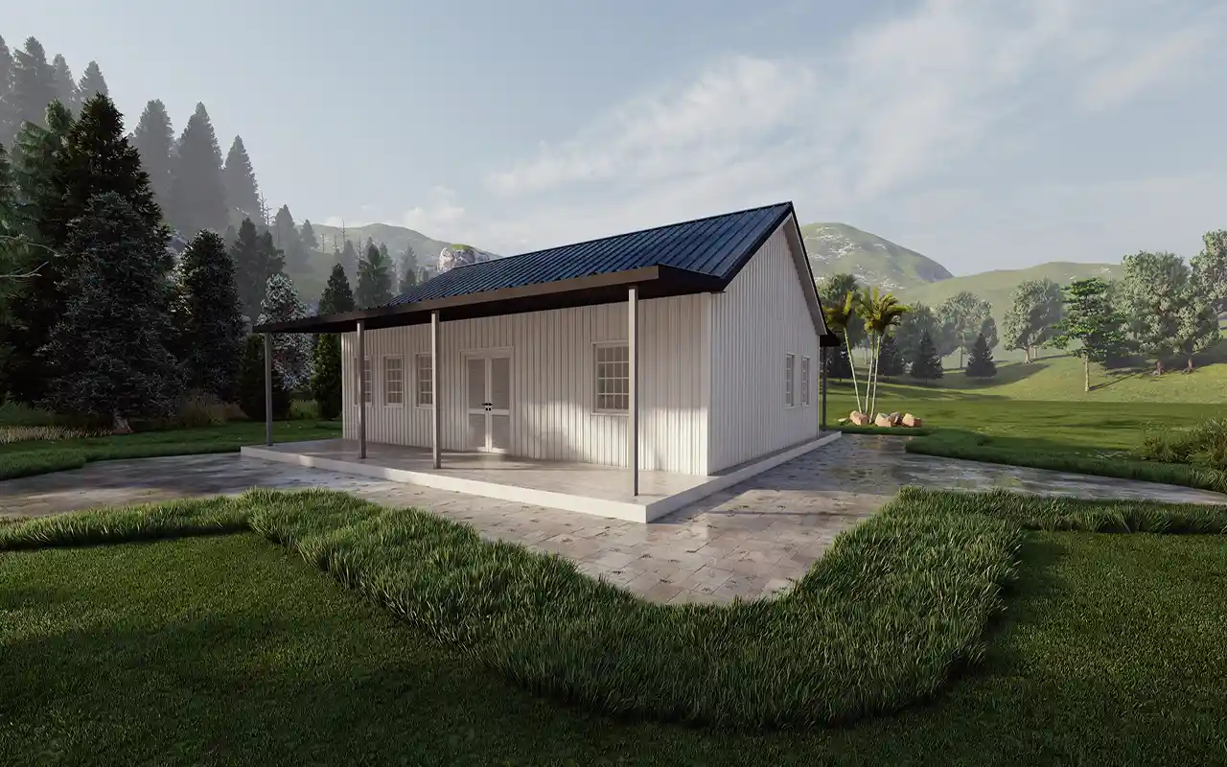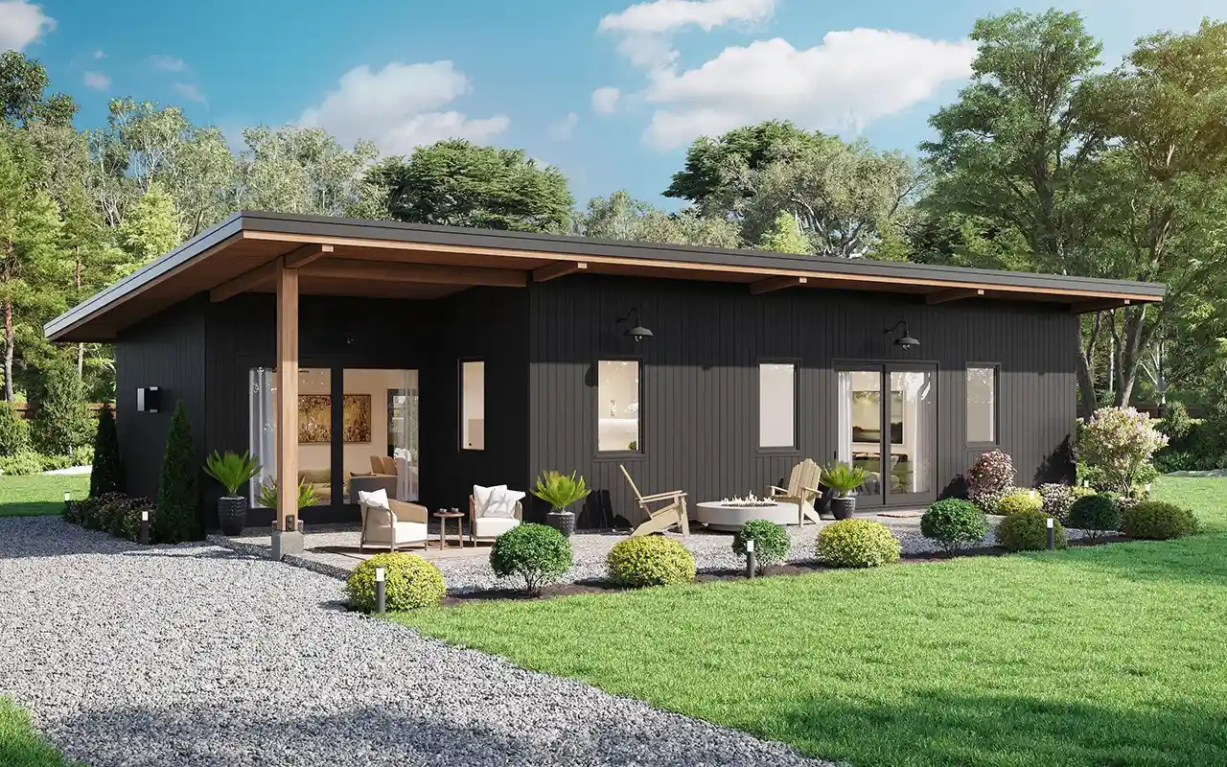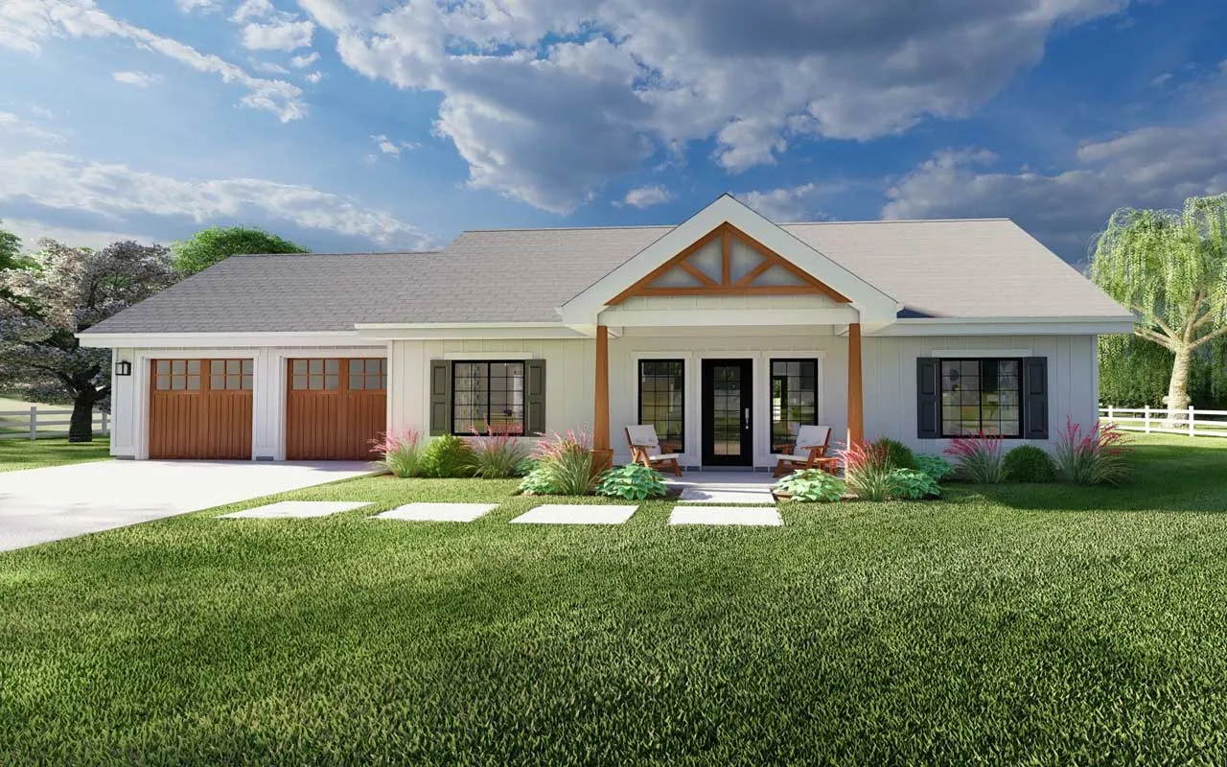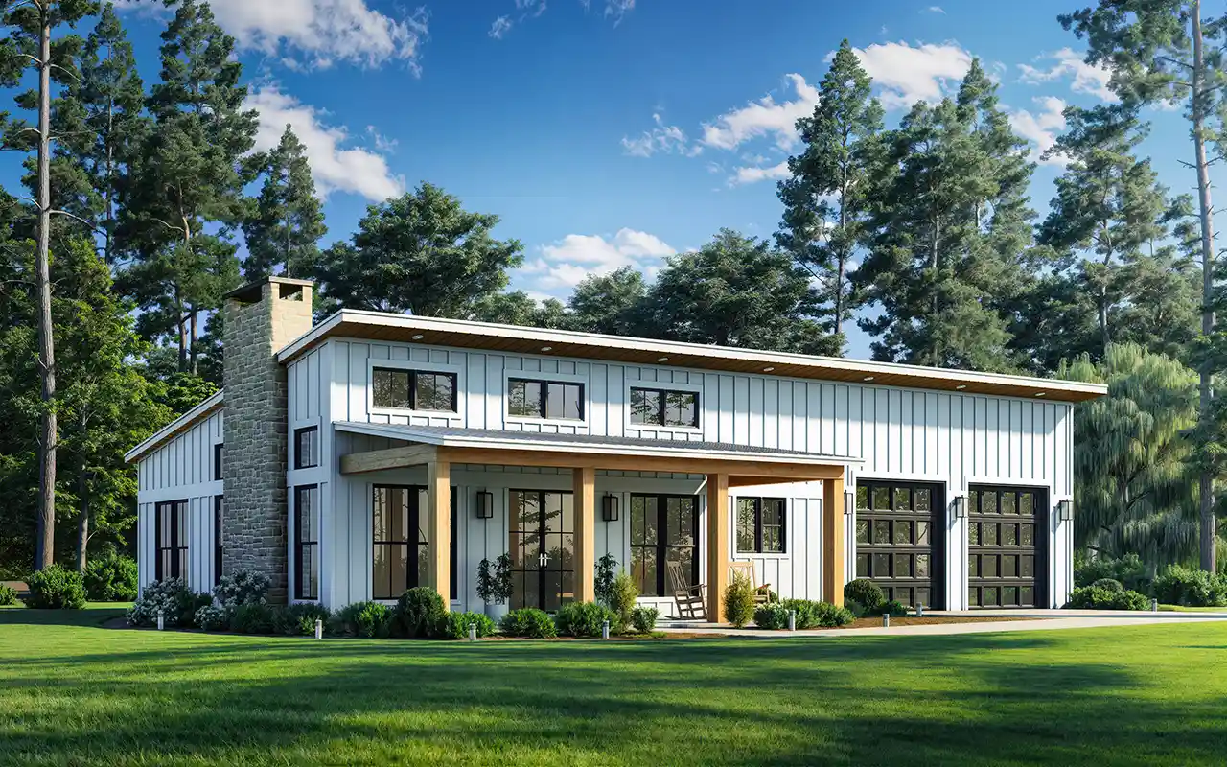-
FALL SALE!!! - 15% OFF
(Some restrictions apply)
1200 Sq Ft House Plans
Our 1200 sq ft house plans offer the perfect balance of comfort, efficiency, and affordability. With just the right amount of space, these homes reduce maintenance and costs while still providing room to live, work, and relax. For many families, downsizing to a 1200 square foot home means lower expenses, easier upkeep, and more time to enjoy life.
Read More- 1 Stories
- 2 Beds
- 2 Bath
- 2 Garages
- 1260 Sq.ft
- 2 Stories
- 2 Beds
- 2 - 1/2 Bath
- 3 Garages
- 1275 Sq.ft
- 1 Stories
- 2 Beds
- 2 Bath
- 2 Garages
- 1200 Sq.ft
- 1 Stories
- 1 Beds
- 1 - 1/2 Bath
- 1200 Sq.ft
- 1 Stories
- 1 Beds
- 1 - 1/2 Bath
- 1212 Sq.ft
- 1 Stories
- 2 Beds
- 2 Bath
- 2 Garages
- 1200 Sq.ft
- 1 Stories
- 2 Beds
- 2 Bath
- 2 Garages
- 1292 Sq.ft
- 1 Stories
- 3 Beds
- 2 Bath
- 1 Garages
- 1292 Sq.ft
- 1 Stories
- 4 Beds
- 2 Bath
- 1232 Sq.ft
- 1 Stories
- 3 Beds
- 2 Bath
- 1299 Sq.ft
- 1 Stories
- 2 Beds
- 2 Bath
- 1232 Sq.ft
- 1 Stories
- 2 Beds
- 2 Bath
- 1257 Sq.ft
- 2 Stories
- 3 Beds
- 2 Bath
- 1250 Sq.ft
- 1 Stories
- 2 Beds
- 2 Bath
- 2 Garages
- 1232 Sq.ft
- 2 Stories
- 2 Beds
- 2 Bath
- 2 Garages
- 1295 Sq.ft
- 1 Stories
- 2 Beds
- 2 Bath
- 2 Garages
- 1260 Sq.ft
- 1 Stories
- 2 Beds
- 2 Bath
- 1 Garages
- 1285 Sq.ft
- 1 Stories
- 2 Beds
- 2 Bath
- 1273 Sq.ft
Common Features of 1,200 Sq Ft House Plans
1200 square foot homes may be compact, but they can still include smart layouts, modern upgrades, and welcoming spaces for everyday living and entertaining. Here are some of the most popular features you’ll find in these floor plans:
Multiple Bedrooms
Many 1200 sq ft floor plans include two or three bedrooms, giving every family member their own space. Bedrooms can also adapt over time—serving as a home office, gym, or guest room as your needs change.

Efficient Bathrooms
Smaller homes often use smart bathroom layouts like Jack-and-Jill designs, which connect two bedrooms with separate entrances. This setup saves space while still offering the feel of private bathrooms.

Multi-Story Options
Even with a 1200 square foot house, adding a second story can maximize space. Many homeowners separate living and entertaining areas on the main floor from bedrooms upstairs. Features like “open to below” layouts make homes feel larger and more open while staying within a compact footprint.
And, finally, the great thing about building upwards instead of outwards is that you can find floor plans designed for a narrow lot and save on lot costs as well.

Benefits of Owning a 1,200 Square Foot
1200 sq ft house plans offer a unique set of benefits. Because you own a smaller home, you can focus on including only the necessities within the layout, easily maintain the space, save on upkeep costs, and invest in a unique design.
By choosing which features are important to you, you can create home plans that work for you.
Focus on Necessities
Downsizing encourages you to prioritize what you truly need versus what you want. With limited space, open concept designs or outdoor living areas can maximize flexibility. A well-planned 1,200 sq ft house adapts to your family’s needs now and in the future—whether that’s extra bedrooms, a den, or a home office.

Easy Maintenance
Smaller square footage means less time spent on cleaning and upkeep. For example, a two-bedroom home may take just a few hours to clean compared to the demands of a larger house. Living in a compact space also encourages better organization, helping you keep clutter under control.
Save Money
Owning a smaller home lowers costs across the board—from property taxes to utilities. Building costs average around $100–$155 per square foot, meaning 1,200 sq ft homes are more affordable to construct and maintain. The money saved can be invested in upgrades or other priorities. It is important to note that building costs follow the national average of $100-$155 per square foot, and building materials will be equally priced.
Unique Design
With fewer square feet to manage, you can focus on personalized touches and upgrades without overspending. Smart layouts and quality finishes make 1,200 sq ft homes stylish, efficient, and uniquely yours.

Find the Right 1200 Square Foot House Plan
When downsizing, 1,200 sq ft house plans provide the perfect balance—large enough to offer multiple bedrooms, bathrooms, and open living areas, yet compact enough to keep maintenance and building costs manageable. The right floor plan should fit your lifestyle today while adapting to your family’s needs in the years ahead.
Monster House Plans offers a wide variety of 1,200 square foot designs to choose from. If you’d like to make adjustments, our architects can customize a plan to bring your vision to life. Browse our collection today and start building the home that’s right for you.
1200 Sq Ft House FAQs
Is 1200 sq ft big enough for a family?
Yes. A 1200 sq ft home can comfortably fit a small family, especially with open layouts and efficient use of space. Many designs include two or three bedrooms, making them a practical choice for families who value functionality and lower maintenance.
Can 1200 sq ft house plans include a garage?
Absolutely. Many 1200 sq ft house plans feature attached or detached garages, typically designed for one or two cars. Garages can also double as storage or even be converted into additional living space if needed.
Do 1200 sq ft homes work on narrow lots?
Yes. Compact 1200 sq ft floor plans are often designed to maximize space on smaller or narrow lots. Vertical layouts and creative design features make it possible to fit all essential rooms while still maintaining comfort and flow.




















