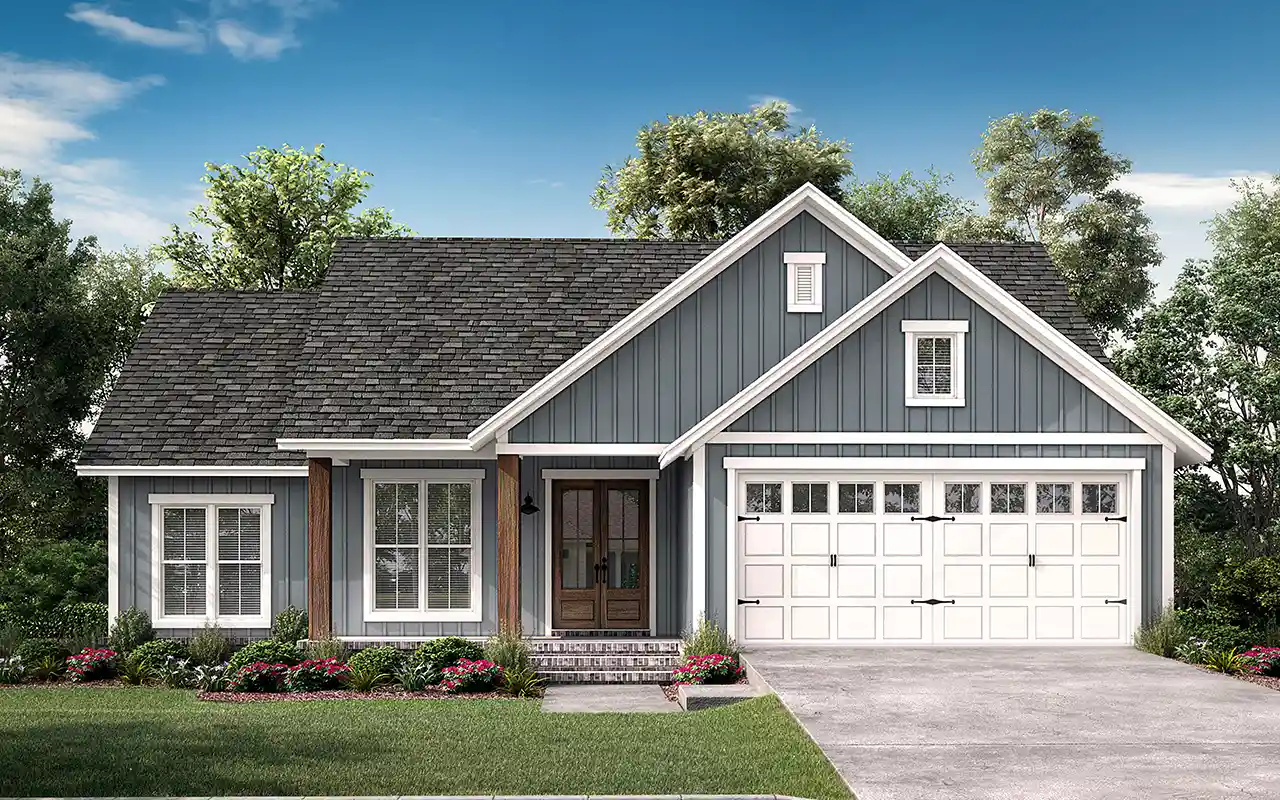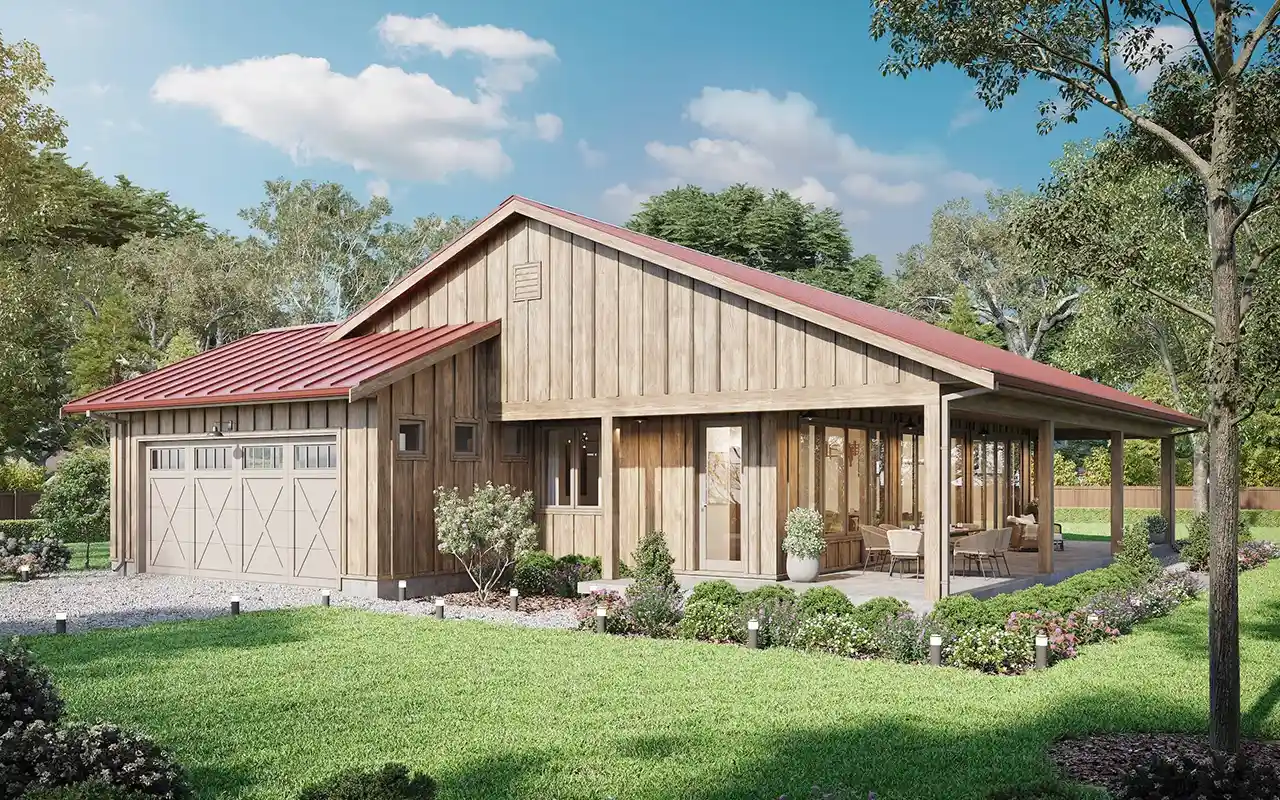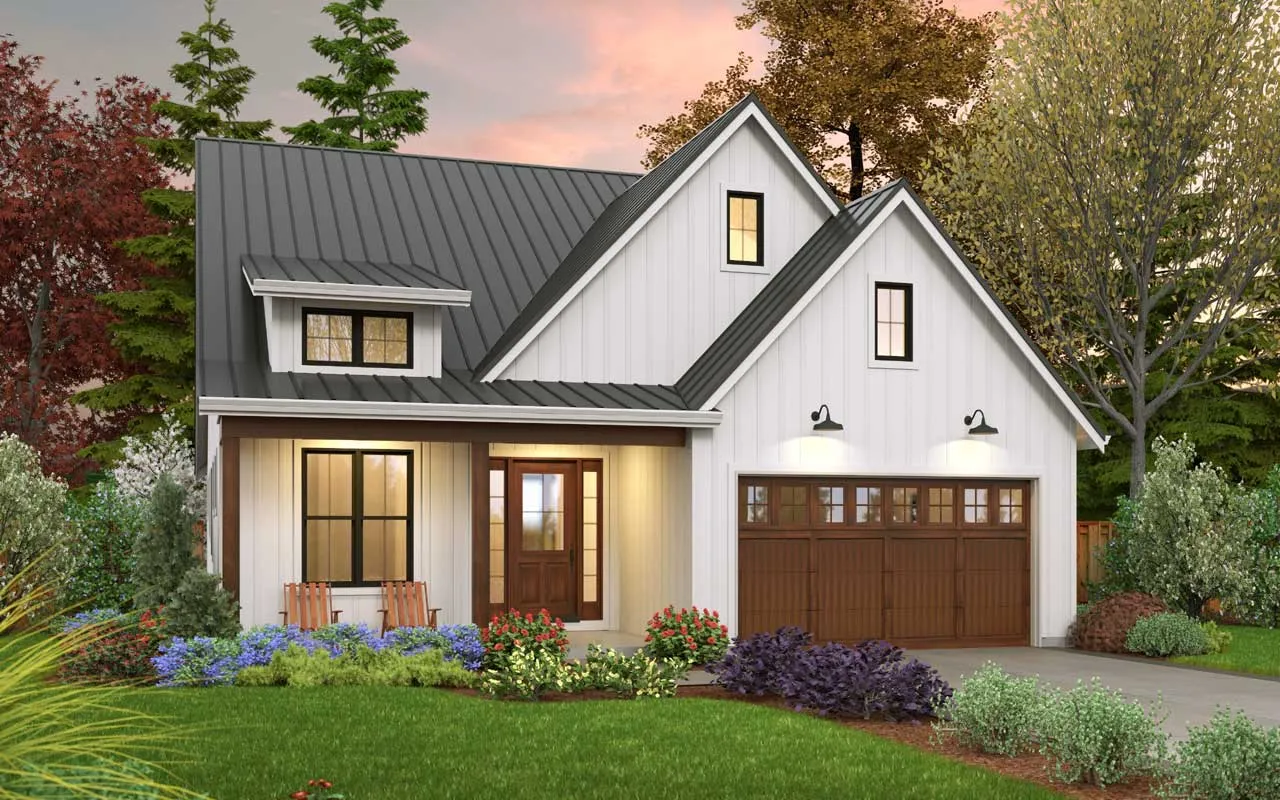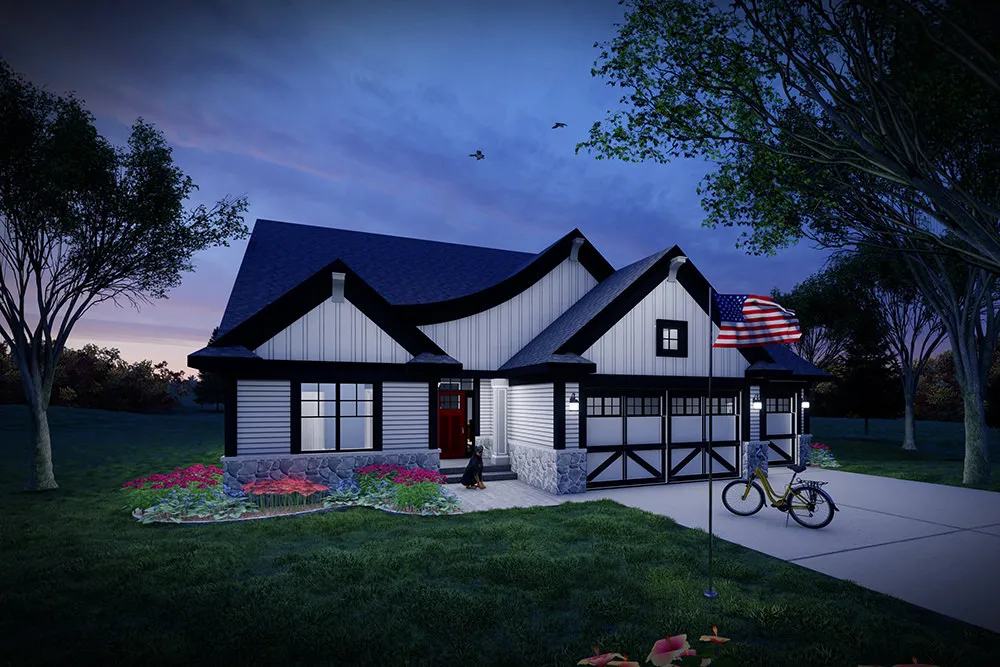-
FALL SALE!!! - 15% OFF
(Some restrictions apply)
1500 Square Foot House Plans
Our 1500 square foot house plans offer the perfect balance of comfort, efficiency, and affordability. With smart layouts, this size home is spacious enough for couples, growing families, or downsizers who want less maintenance without sacrificing style.
These homes are also budget-friendly, with lower building costs and reduced upkeep compared to larger homes. And while compact, 1500 sq ft house plans can feel surprisingly roomy thanks to open layouts, multiple bedrooms, and flexible living spaces.
Read More- 1 Stories
- 2 Beds
- 2 Bath
- 4 Garages
- 1587 Sq.ft
- 1 Stories
- 2 Beds
- 2 Bath
- 3 Garages
- 1575 Sq.ft
- 1 Stories
- 3 Beds
- 2 Bath
- 1500 Sq.ft
- 1 Stories
- 2 Beds
- 2 Bath
- 2 Garages
- 1500 Sq.ft
- 1 Stories
- 2 Beds
- 3 Bath
- 1500 Sq.ft
- 1 Stories
- 3 Beds
- 2 Bath
- 2 Garages
- 1500 Sq.ft
- 1 Stories
- 3 Beds
- 2 Bath
- 1516 Sq.ft
- 1 Stories
- 3 Beds
- 2 - 1/2 Bath
- 2 Garages
- 1599 Sq.ft
- 2 Stories
- 2 Beds
- 2 - 1/2 Bath
- 1500 Sq.ft
- 1 Stories
- 3 Beds
- 2 Bath
- 2 Garages
- 1500 Sq.ft
- 1 Stories
- 3 Beds
- 2 Bath
- 2 Garages
- 1521 Sq.ft
- 1 Stories
- 3 Beds
- 2 Bath
- 2 Garages
- 1543 Sq.ft
- 1 Stories
- 3 Beds
- 2 Bath
- 1500 Sq.ft
- 1 Stories
- 3 Beds
- 2 Bath
- 2 Garages
- 1509 Sq.ft
- 2 Stories
- 3 Beds
- 2 - 1/2 Bath
- 1550 Sq.ft
- 1 Stories
- 3 Beds
- 2 Bath
- 2 Garages
- 1552 Sq.ft
- 1 Stories
- 3 Beds
- 2 Bath
- 2 Garages
- 1517 Sq.ft
- 1 Stories
- 2 Beds
- 2 Bath
- 3 Garages
- 1569 Sq.ft
Benefits of 1500 Sq Ft House Plans
Less Space to Fill
With a 1500 sq ft home, you won’t waste money filling unused rooms with furniture. Smaller homes free up your budget for outdoor spaces like gardens, patios, or porches while still offering everything you need indoors.
Lower Cost and Easier Maintenance
1500 sq ft house plans are more affordable to build and maintain than larger homes. From roofing to painting, every update costs less, making these homes a smart long-term investment.
Fits on Smaller Lots
Because they require less land, 1500 square foot homes are ideal for narrow lots, urban settings, or properties where space is limited. Bonus rooms or basements can add extra living area without expanding the footprint.
Faster to Build and Move-In
Smaller square footage means simpler plans, fewer materials, and faster construction. Builders can complete these homes quickly, reducing costs and letting you move in sooner.
Easier to Sell
1500 sq ft homes are in high demand thanks to their affordability and practicality. They’re easier to finance, quicker to sell, and attractive to both buyers and investors.
Outdoor Living Spaces
Compact homes often leave more room for outdoor features like porches, patios, or decks. Many 1500 sq ft house plans even include space for guesthouses, garages, or outdoor kitchens.
Popular Features for 1500 Sq Ft Homes
Open Floor Plans
Open layouts make 1500 sq ft homes feel larger and more inviting. Kitchens, dining rooms, and living areas flow together, maximizing every square foot while creating the perfect space for entertaining.

High Ceilings
Tall ceilings add volume and light, giving smaller homes an airy, spacious feel. They’re especially useful in compact layouts, helping 1500 sq ft house plans feel bigger without adding square footage.

Large Windows
Abundant natural light is one of the easiest ways to make a home feel larger. 1500 square foot floor plans with oversized windows brighten interiors while reducing reliance on artificial lighting.

Main Floor Master Bedrooms
Placing the master suite on the main level improves convenience and accessibility. This feature is especially popular in single-story house plans and for homeowners planning to age in place.

Build Your 1500 Sq Ft Dream Home
With so many benefits, it’s no surprise 1500 sq ft homes are growing in popularity. These plans balance efficiency and comfort, offering open layouts, high ceilings, and bright interiors that make the most of every square foot.
At Monster House Plans, you’ll find a wide variety of 1500 sq ft house plans in styles ranging from modern farmhouses to rustic cottages. Our architects can also customize any plan to fit your needs. Browse our collection today and start building the perfect home for your lifestyle.
1500 Square Foot House FAQs
Is 1500 sq ft enough for a family of four?
Yes. A 1500 sq ft home can comfortably fit a family of four, especially with open layouts and smart floor plans. Many designs include three bedrooms and two bathrooms, making them practical for everyday living.
How many bedrooms can a 1500 sq ft house have?
Most 1500 sq ft house plans feature two to three bedrooms, but efficient layouts can sometimes include four. Flexible spaces like lofts or bonus rooms can also be converted into extra bedrooms if needed.
Can 1500 sq ft house plans include a garage or basement?
Absolutely. Many 1500 sq ft floor plans include attached or detached garages, often designed for one or two cars. Basements are also a common option, adding storage or living space without expanding the footprint.
Do 1500 sq ft homes work on narrow or urban lots?
Yes. 1500 square foot homes are ideal for narrow or urban lots because they maximize space efficiently. Vertical layouts, basements, and creative design features allow these homes to fit comfortably on smaller properties.




















