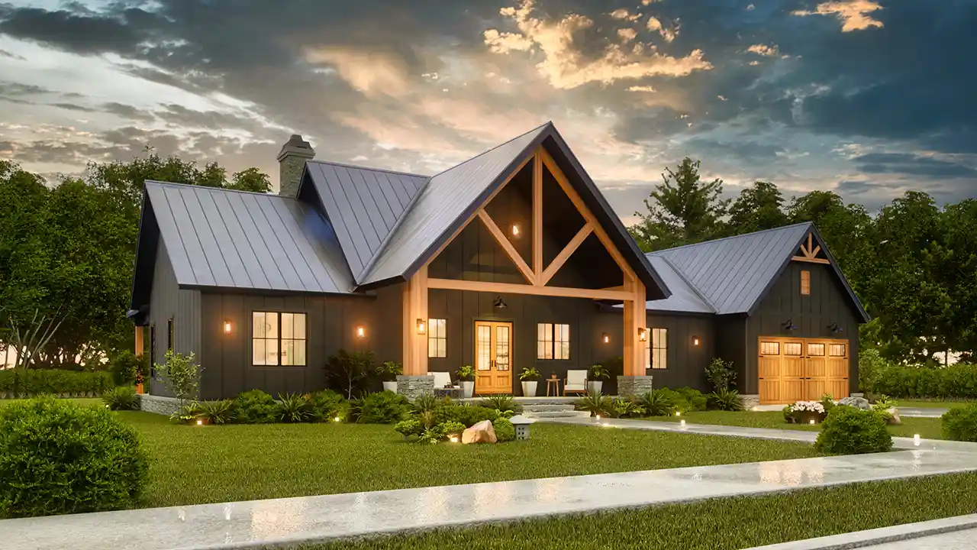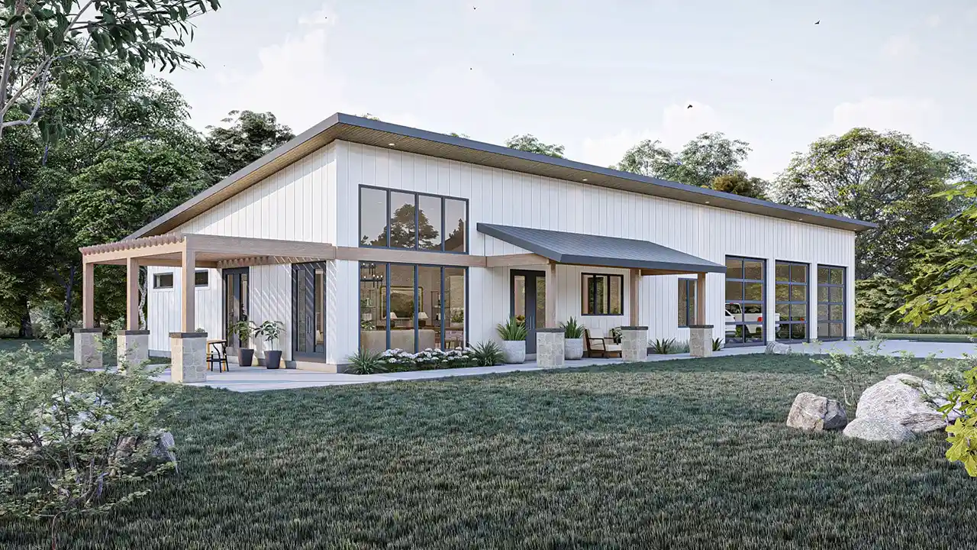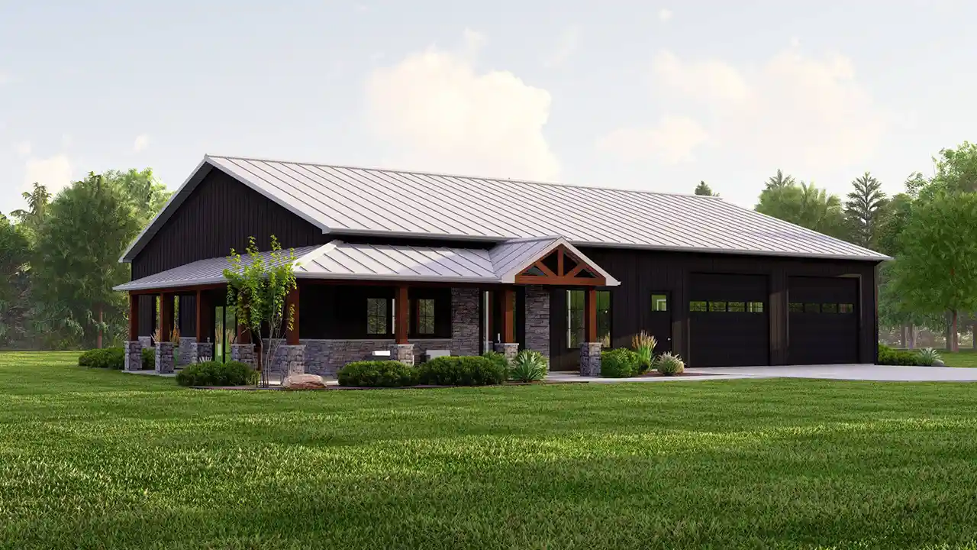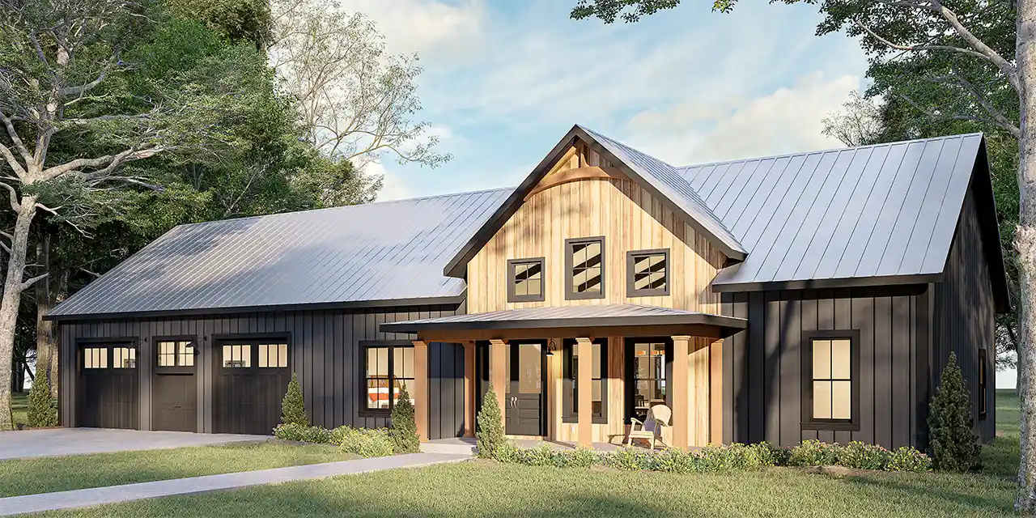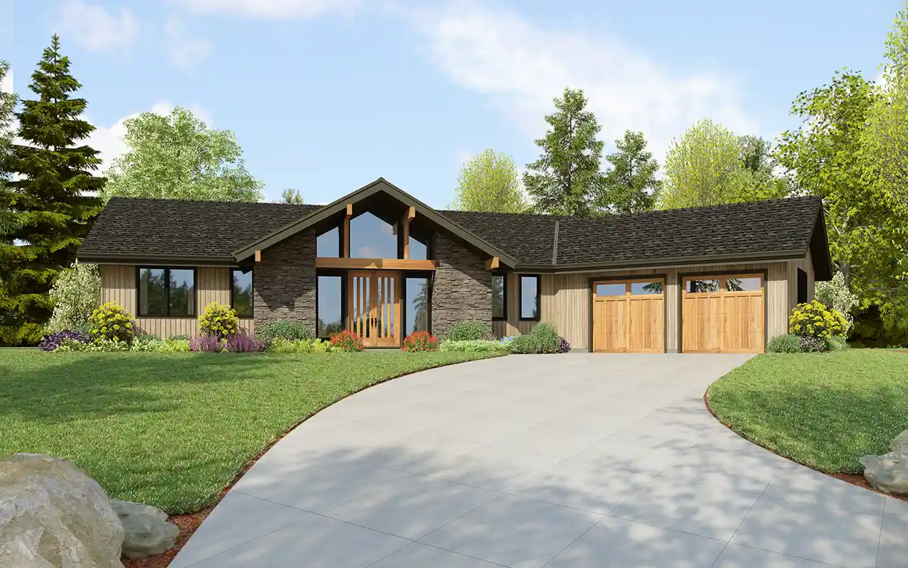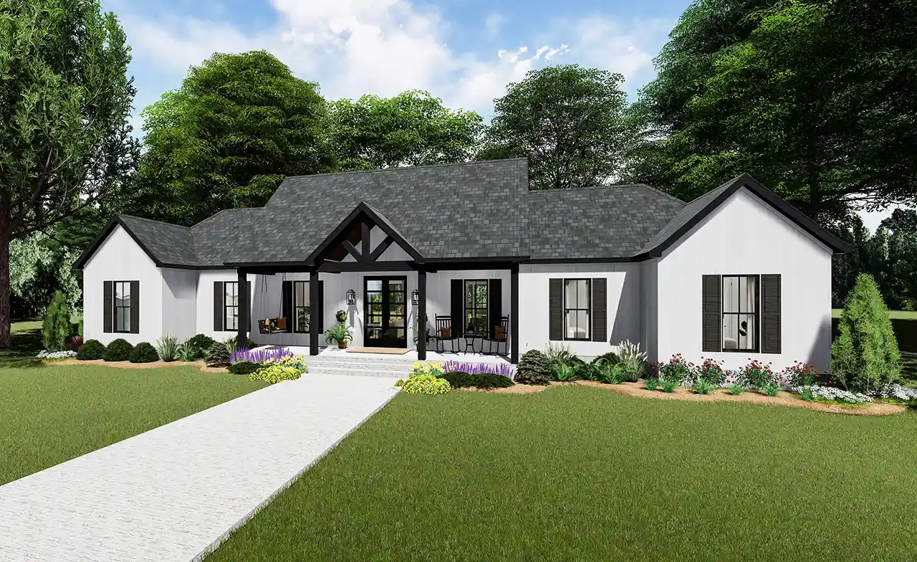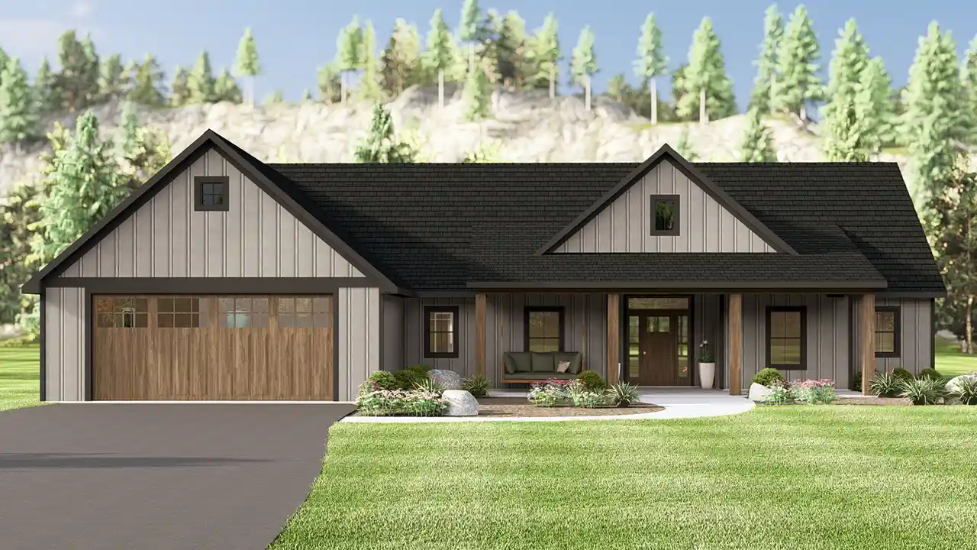-
FALL SALE!!! - 15% OFF
(Some restrictions apply)
1900 Square Foot House Plans
Browse our collection of 1900 square foot house plans, offering the perfect balance of space and comfort for modern living. These mid-sized homes maximize every inch with efficient layouts, featuring 3-4 bedrooms and open-concept designs. Whether you prefer ranch-style, two-story, or contemporary architecture, our plans accommodate various lifestyles. Each design includes detailed blueprints and customization options to help bring your vision to life. Find practical, efficient floor plans that combine functionality with style.
- 1 Stories
- 3 Beds
- 3 - 1/2 Bath
- 2 Garages
- 1928 Sq.ft
- 1 Stories
- 3 Beds
- 2 Bath
- 2 Garages
- 1936 Sq.ft
- 2 Stories
- 3 Beds
- 2 - 1/2 Bath
- 1987 Sq.ft
- 1 Stories
- 4 Beds
- 2 Bath
- 3 Garages
- 1982 Sq.ft
- 1 Stories
- 3 Beds
- 3 Bath
- 2 Garages
- 1900 Sq.ft
- 2 Stories
- 3 Beds
- 2 - 1/2 Bath
- 2 Garages
- 1951 Sq.ft
- 1 Stories
- 4 Beds
- 4 Bath
- 1994 Sq.ft
- 1 Stories
- 3 Beds
- 2 Bath
- 2 Garages
- 1983 Sq.ft
- 2 Stories
- 3 Beds
- 3 - 1/2 Bath
- 2 Garages
- 1999 Sq.ft
- 1 Stories
- 1 Beds
- 2 - 1/2 Bath
- 2 Garages
- 1945 Sq.ft
- 1 Stories
- 3 Beds
- 2 Bath
- 4 Garages
- 1962 Sq.ft
- 1 Stories
- 4 Beds
- 2 Bath
- 3 Garages
- 1975 Sq.ft
- 1 Stories
- 3 Beds
- 2 - 1/2 Bath
- 3 Garages
- 1999 Sq.ft
- 1 Stories
- 3 Beds
- 2 Bath
- 2 Garages
- 1910 Sq.ft
- 1 Stories
- 3 Beds
- 2 Bath
- 2 Garages
- 1953 Sq.ft
- 1 Stories
- 3 Beds
- 2 - 1/2 Bath
- 2 Garages
- 1971 Sq.ft
- 1 Stories
- 2 Beds
- 2 - 1/2 Bath
- 2 Garages
- 1981 Sq.ft
- 3 Stories
- 3 Beds
- 2 Bath
- 1941 Sq.ft
