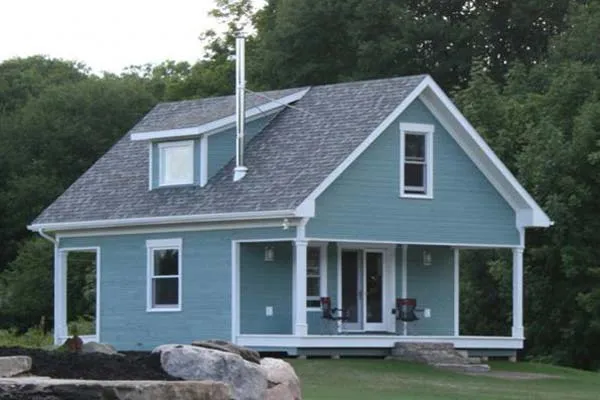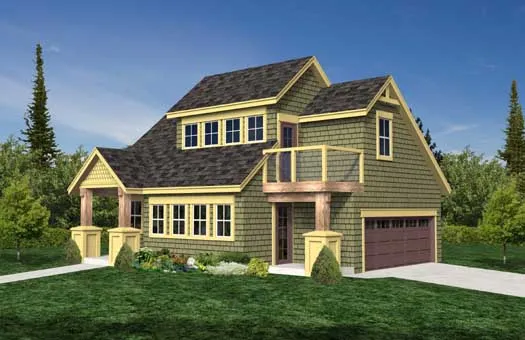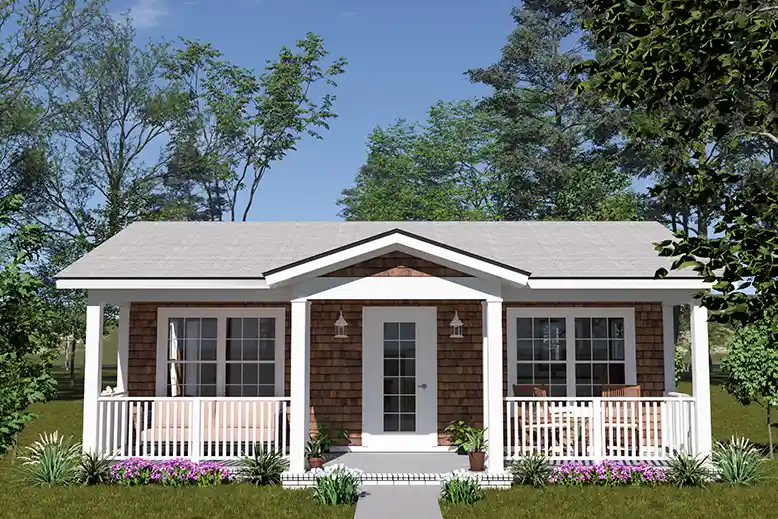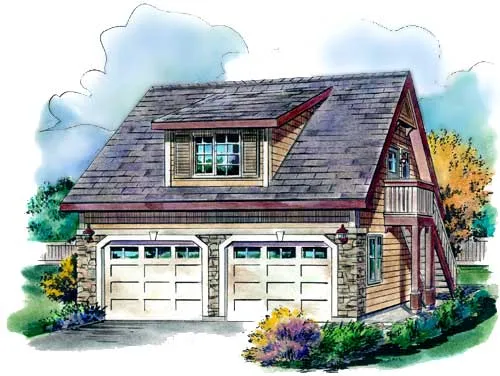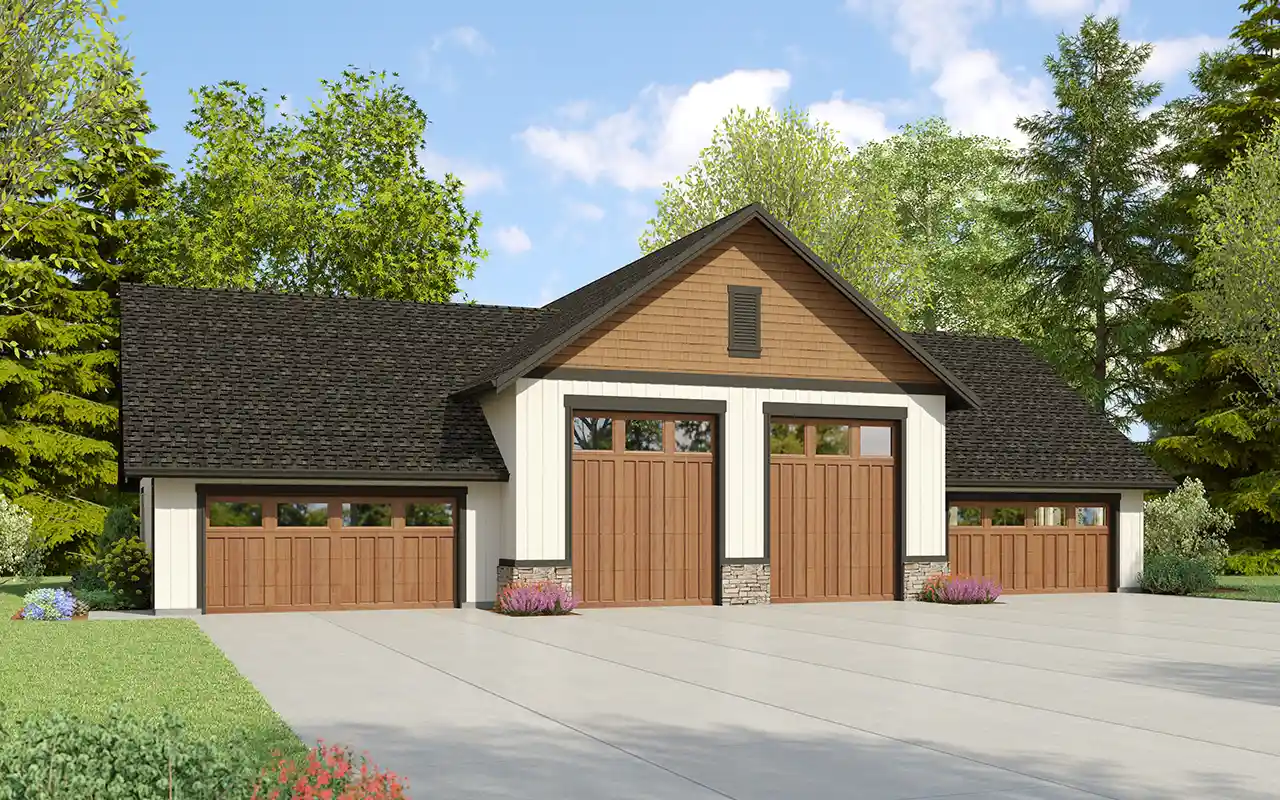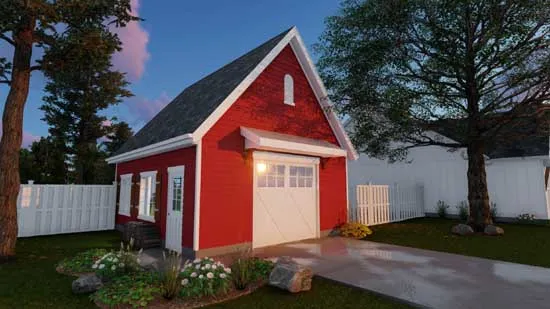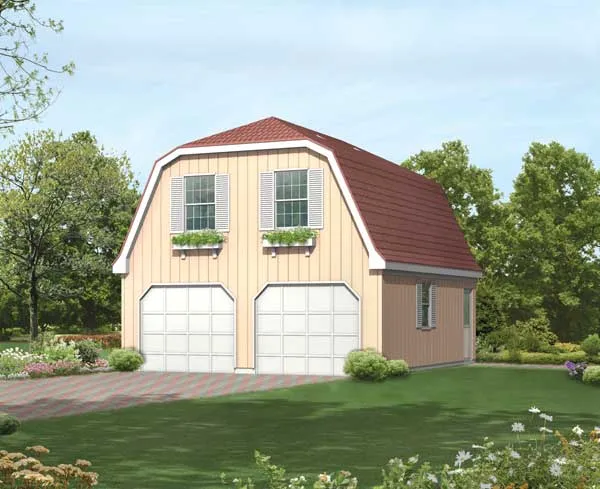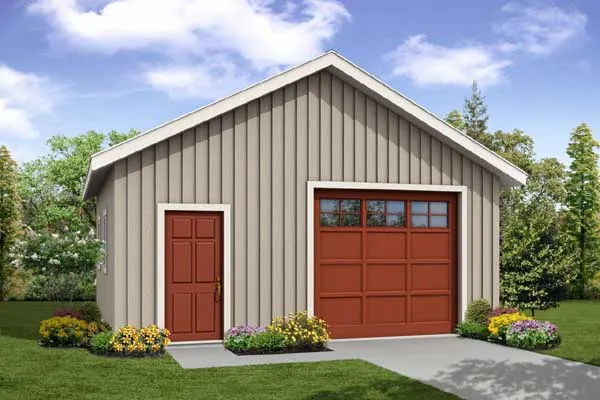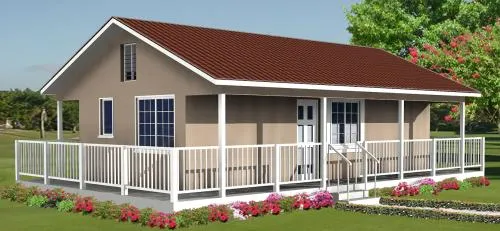-
WELCOME 2026 !!! SAVE 15% ON SELECTED PLANS
400 Square Foot House Plans
Looking for a cozy and efficient living space? Our collection of 400 square foot house plans offers well-designed layouts that maximize every inch. These compact designs are perfect for minimalist living, guest houses, or rental properties. Each plan features thoughtful room arrangements, built-in storage solutions, and open concepts that make small spaces feel larger. Browse our selection of 400 sq ft tiny house floor plans that combine functionality with comfort, ideal for budget-conscious builders and those seeking a simpler lifestyle.
- 1 Stories
- 1 Beds
- 1 Bath
- 414 Sq.ft
- 1 Stories
- 1 Beds
- 1 Bath
- 1 Garages
- 480 Sq.ft
- 1 Stories
- 1 Beds
- 1 Bath
- 437 Sq.ft
- 480 Sq.ft
- 2 Stories
- 1 Bath
- 2 Garages
- 476 Sq.ft
- 1 Stories
- 1 Beds
- 1 Bath
- 476 Sq.ft
- 2 Stories
- 1 Beds
- 1 Bath
- 2 Garages
- 459 Sq.ft
- 1 Stories
- 1 Garages
- 480 Sq.ft
- 1 Stories
- 1 Bath
- 8 Garages
- 453 Sq.ft
- 1 Stories
- 2 Garages
- 480 Sq.ft
- 2 Stories
- 1 Beds
- 1 Bath
- 2 Garages
- 438 Sq.ft
- 2 Stories
- 4 Garages
- 470 Sq.ft
- 1 Stories
- 442 Sq.ft
- 1 Stories
- 423 Sq.ft
- 1 Stories
- 2 Garages
- 480 Sq.ft
- 1 Stories
- 1 Garages
- 484 Sq.ft
- 1 Stories
- 2 Bath
- 440 Sq.ft
- 1 Stories
- 1 Bath
- 480 Sq.ft
