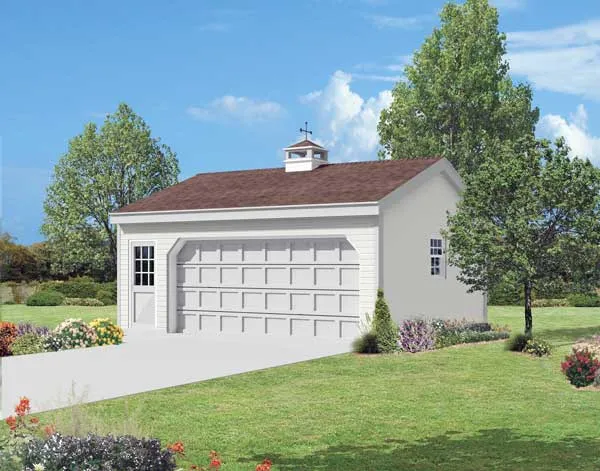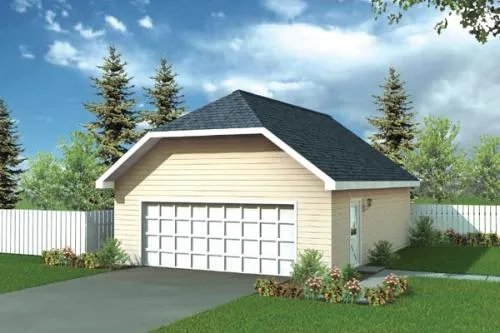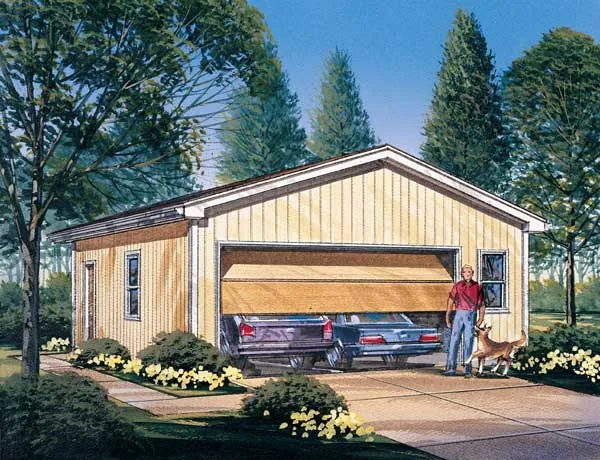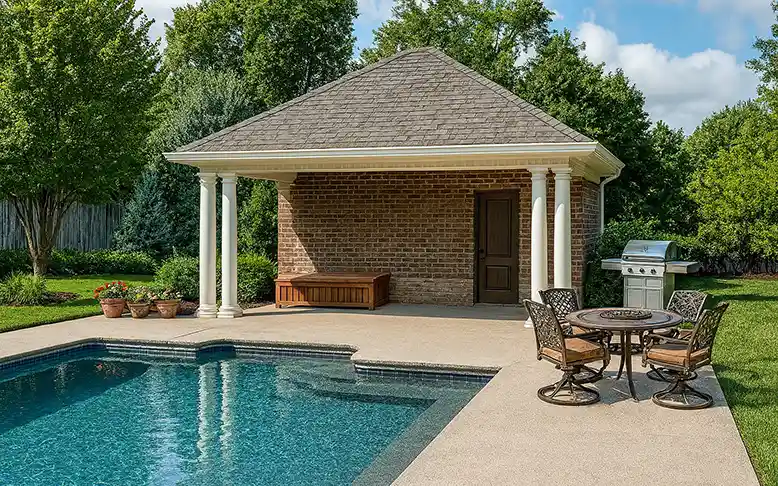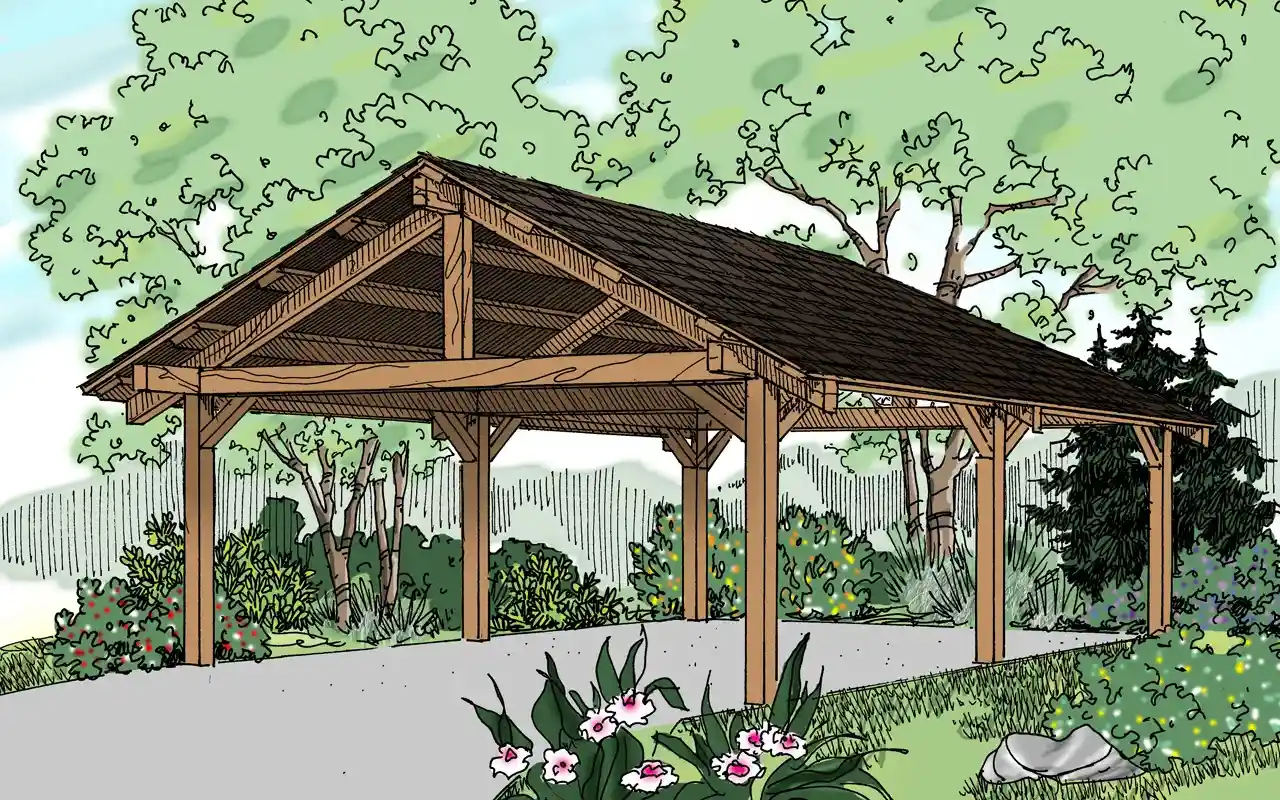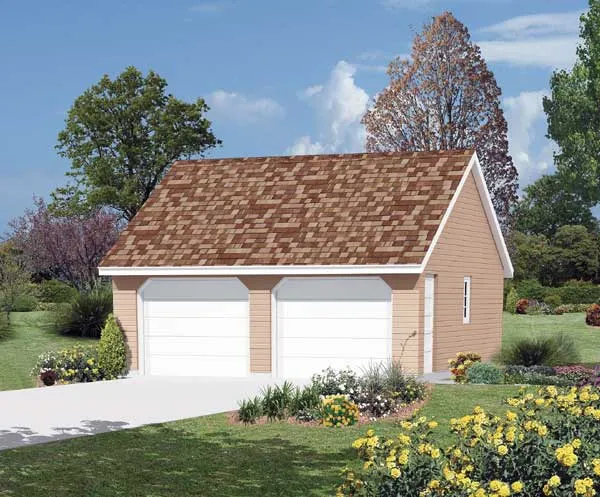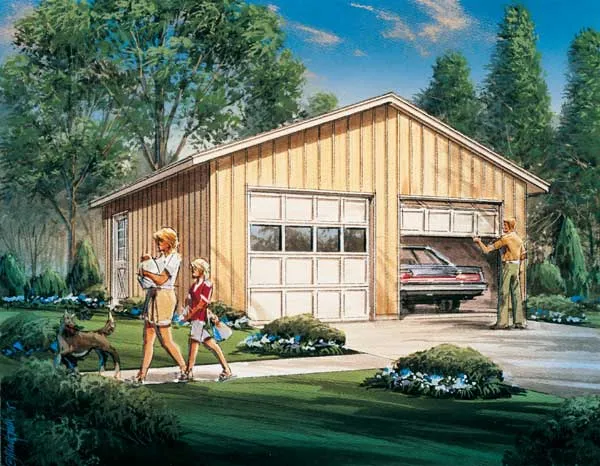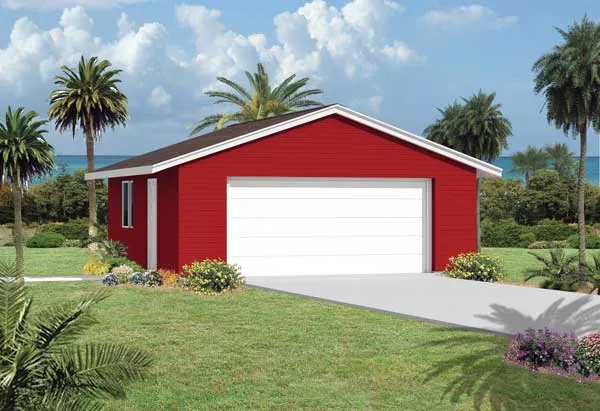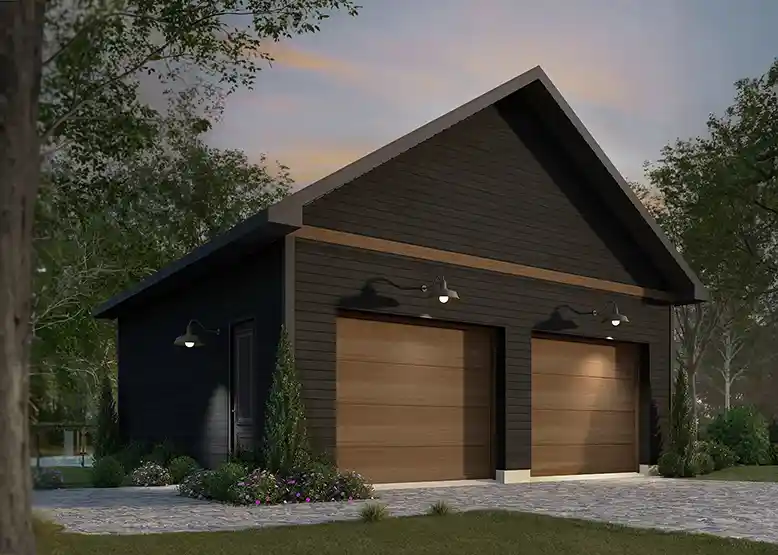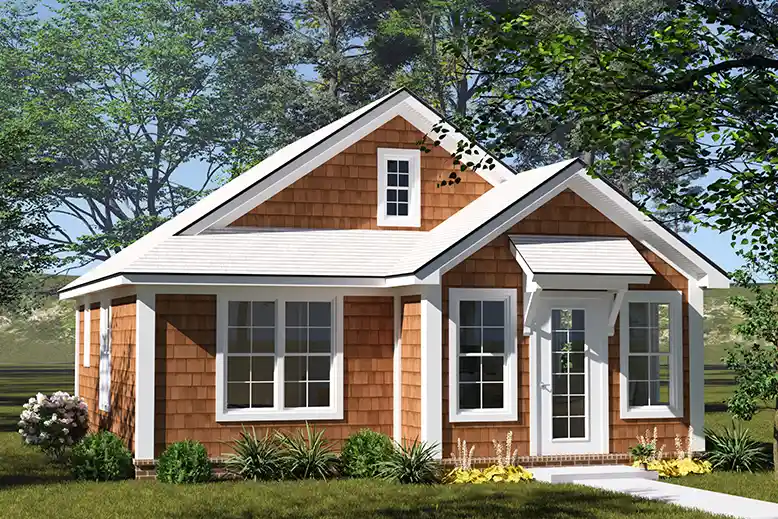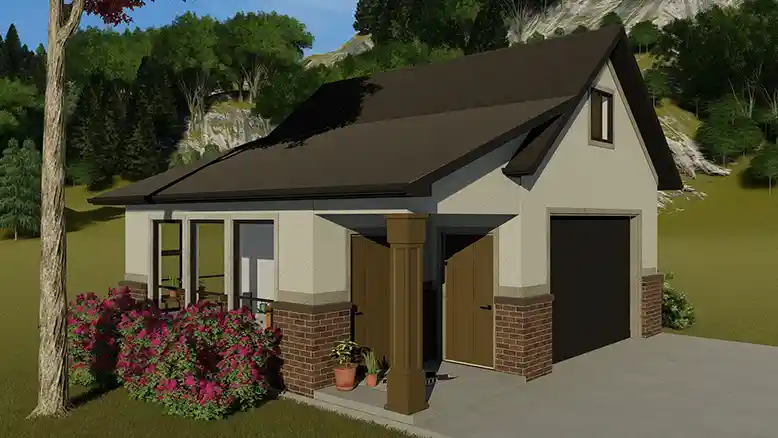-
WELCOME 2026 !!! SAVE 15% ON SELECTED PLANS
500 Square Foot House Plans
Looking for a cozy and efficient living space? These 500 square foot house plans pack smart design into a compact footprint. Perfect for minimalist living, guest houses, or rental properties, these layouts maximize every inch with thoughtful room arrangements and built-in storage solutions. Each plan features modern amenities while maintaining an open, airy feel. Whether you're downsizing or starting small, these affordable designs offer practical solutions without sacrificing comfort or style.
- 1 Stories
- 2 Garages
- 576 Sq.ft
- 1 Stories
- 2 Garages
- 528 Sq.ft
- 1 Stories
- 2 Garages
- 528 Sq.ft
- 1 Stories
- 2 Garages
- 576 Sq.ft
- 1 Stories
- 1 Bath
- 549 Sq.ft
- 1 Stories
- 2 Garages
- 576 Sq.ft
- 1 Stories
- 2 Garages
- 576 Sq.ft
- 1 Stories
- 2 Garages
- 576 Sq.ft
- 1 Stories
- 2 Garages
- 576 Sq.ft
- 1 Stories
- 2 Garages
- 576 Sq.ft
- 1 Stories
- 1 Beds
- 1 Bath
- 574 Sq.ft
- 1 Stories
- 2 Garages
- 581 Sq.ft

