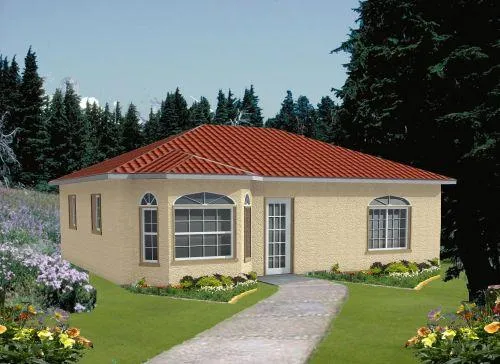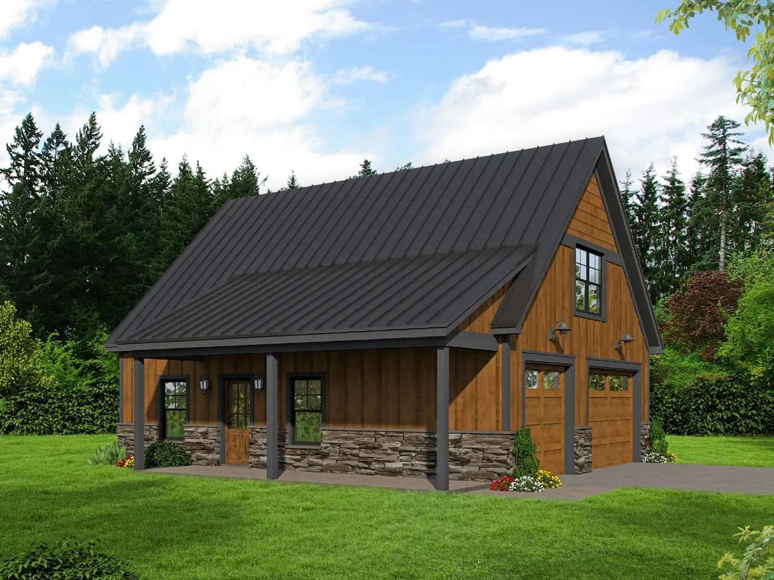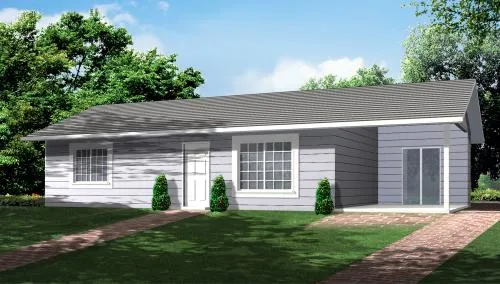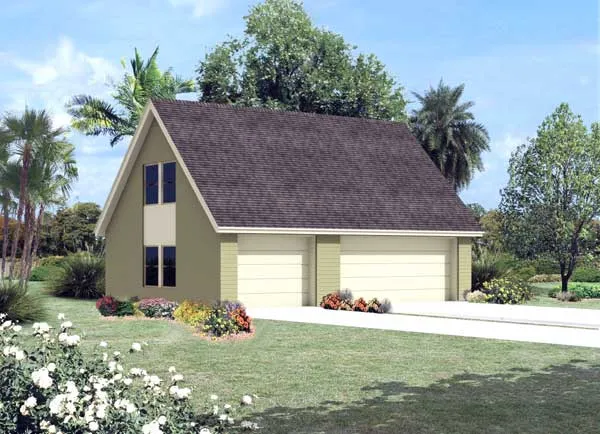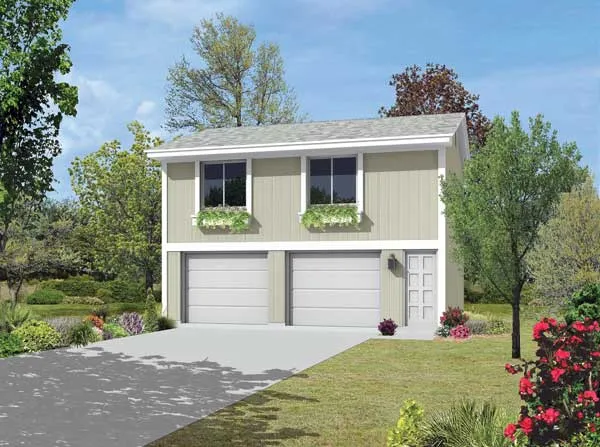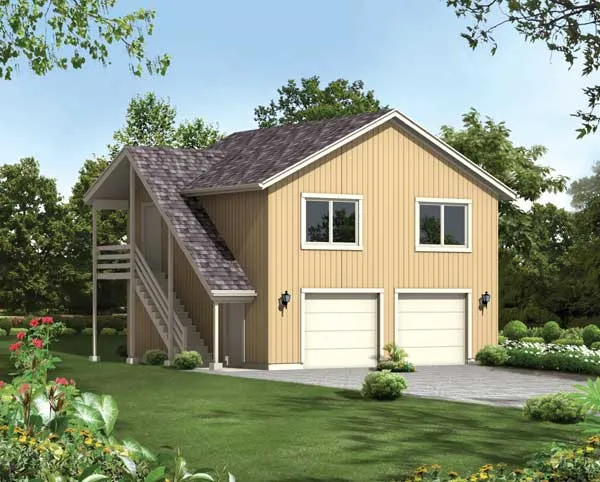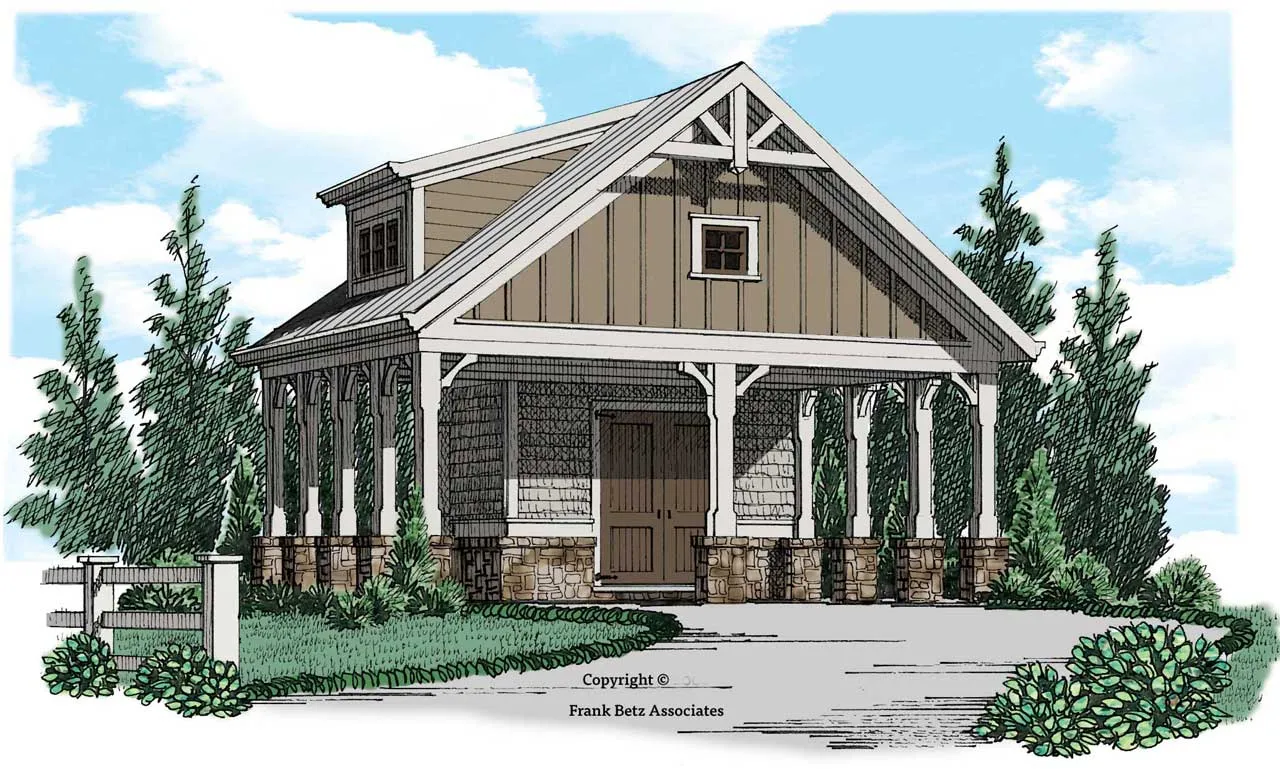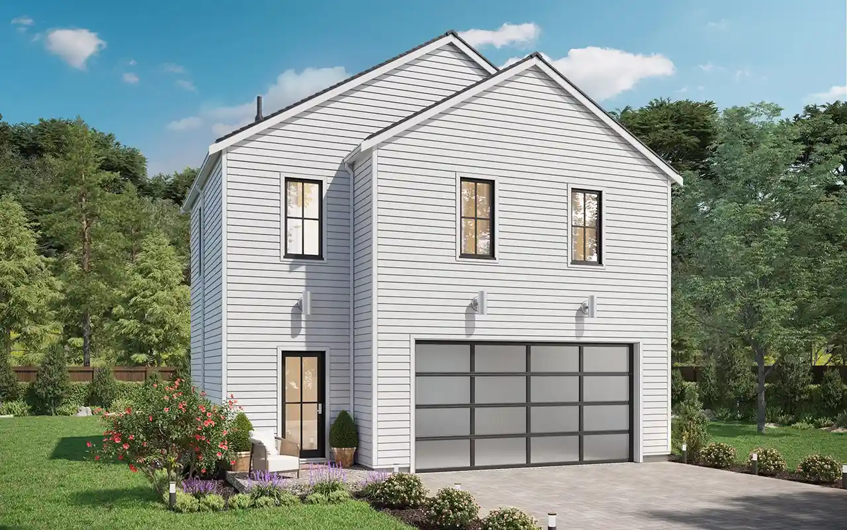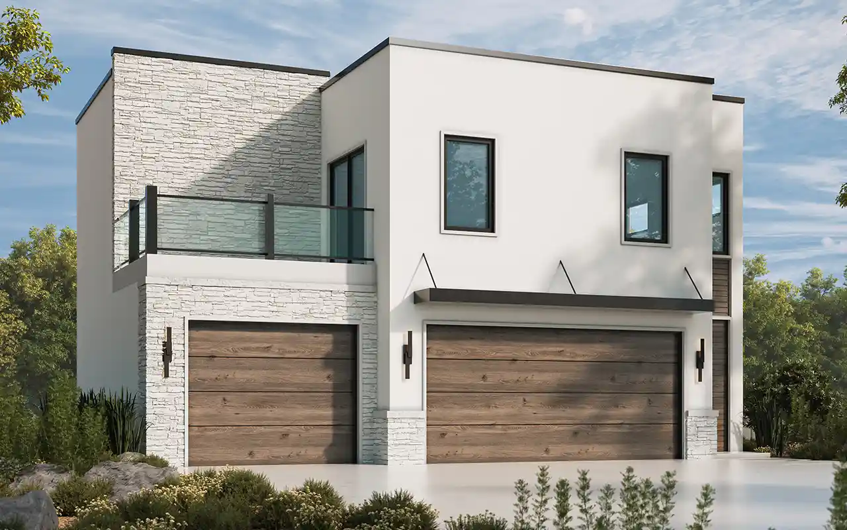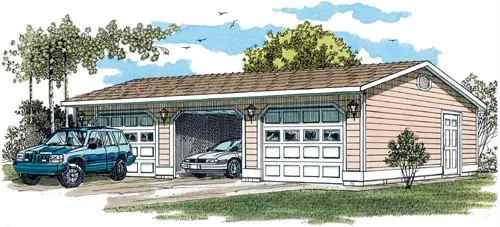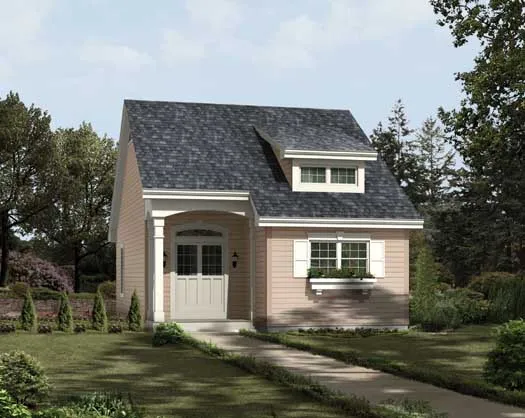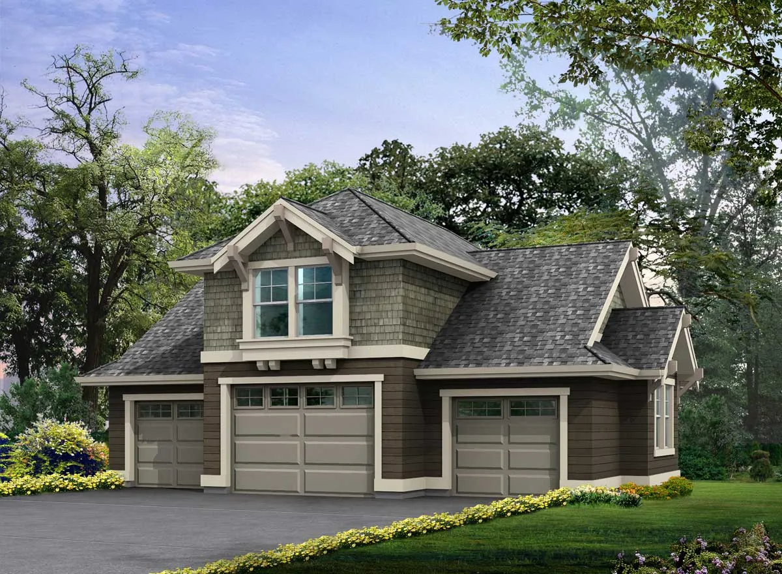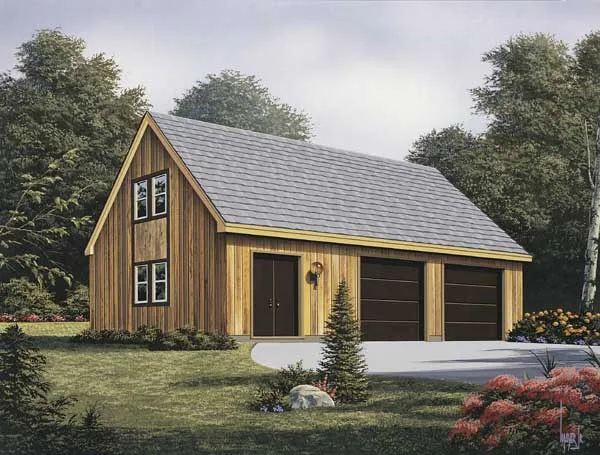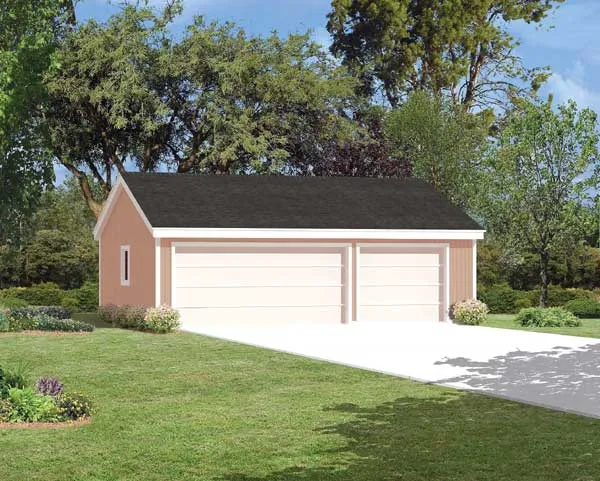-
WELCOME 2026 !!! SAVE 15% ON SELECTED PLANS
700 Square Foot House Plans
Looking for a cozy and efficient 700 square foot house plan? These compact designs maximize every inch of living space while maintaining comfort and functionality. Perfect for small families, couples, or those seeking additional income through rentals, these plans feature smart layouts that often include open-concept living areas, well-designed kitchens, and clever storage solutions. Whether you're building a starter home, downsizing, or creating a guest house, these 700 sq ft floor plans deliver practical living without sacrificing style.
- 1 Stories
- 1 Beds
- 1 Bath
- 784 Sq.ft
- 2 Stories
- 1 Beds
- 1 Bath
- 3 Garages
- 791 Sq.ft
- 1 Stories
- 2 Beds
- 1 Bath
- 1 Garages
- 792 Sq.ft
- 1 Stories
- 3 Garages
- 768 Sq.ft
- 2 Stories
- 1 Beds
- 1 Bath
- 2 Garages
- 728 Sq.ft
- 2 Stories
- 1 Beds
- 1 Bath
- 2 Garages
- 773 Sq.ft
- 2 Stories
- 1 Beds
- 1 Bath
- 2 Garages
- 716 Sq.ft
- 2 Stories
- 1 Beds
- 1 Bath
- 2 Garages
- 784 Sq.ft
- 1 Stories
- 2 Garages
- 744 Sq.ft
- 2 Stories
- 2 Beds
- 1 Bath
- 2 Garages
- 795 Sq.ft
- 1 Stories
- 2 Garages
- 772 Sq.ft
- 2 Stories
- 1 Garages
- 715 Sq.ft
- 2 Stories
- 1 Beds
- 1 Bath
- 3 Garages
- 792 Sq.ft
- 1 Stories
- 3 Garages
- 704 Sq.ft
- 1 Stories
- 2 Garages
- 753 Sq.ft
- 2 Stories
- 3 Garages
- 760 Sq.ft
- 1 Stories
- 2 Garages
- 768 Sq.ft
- 1 Stories
- 3 Garages
- 720 Sq.ft
