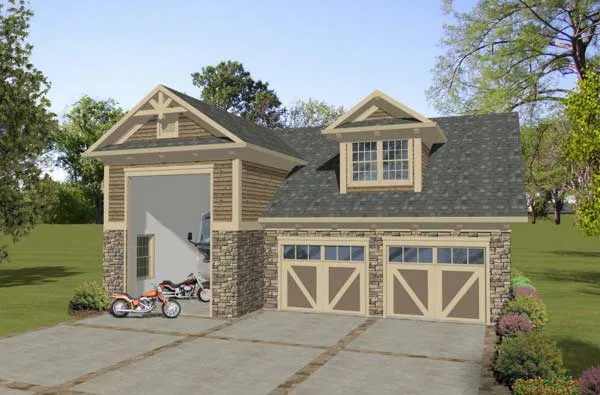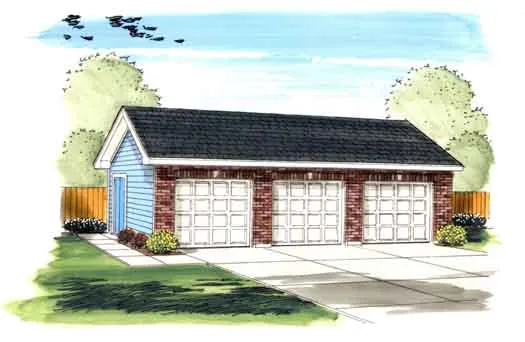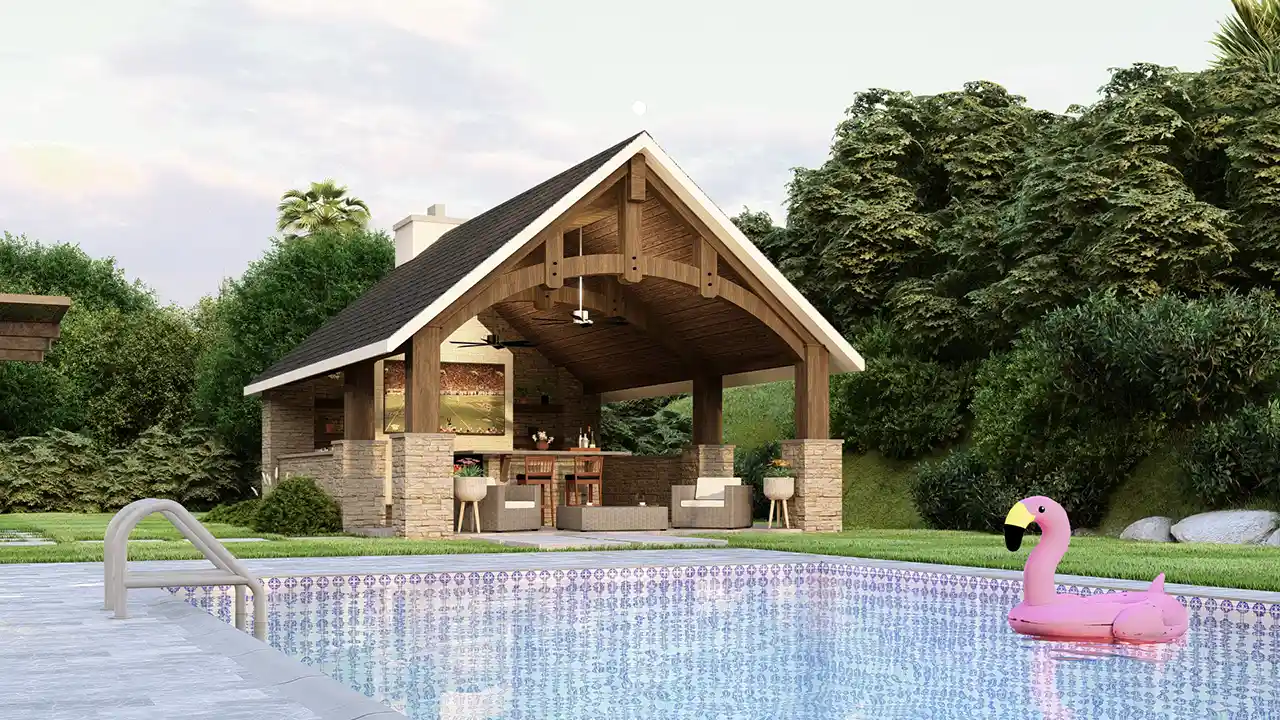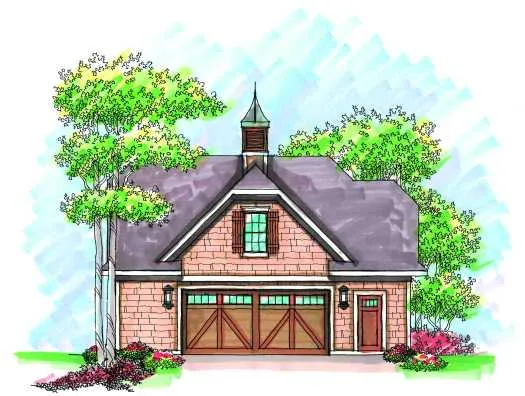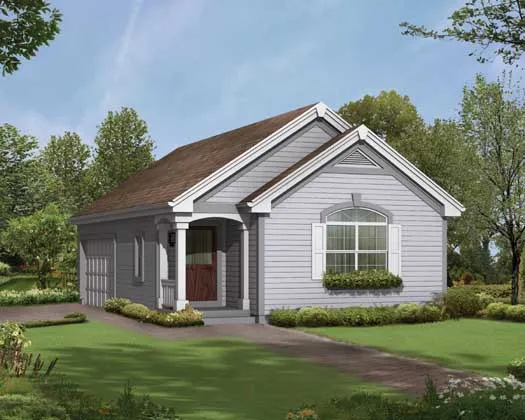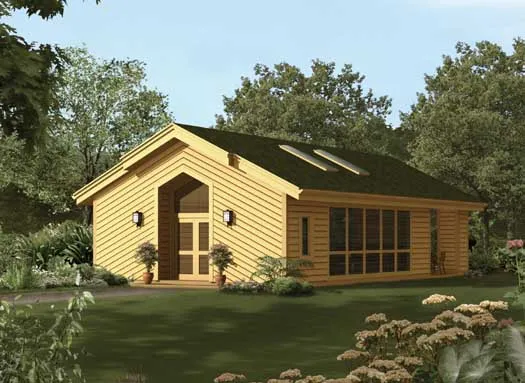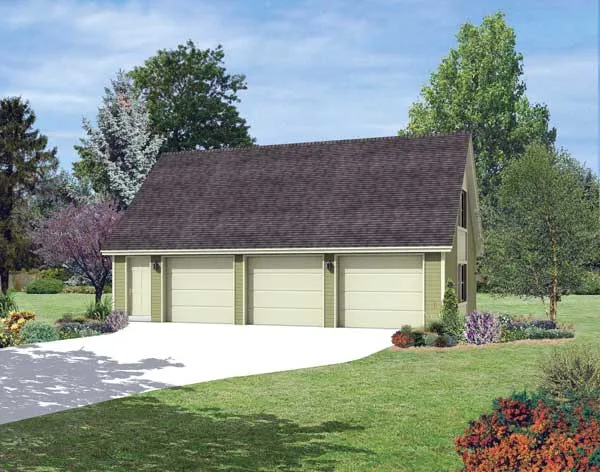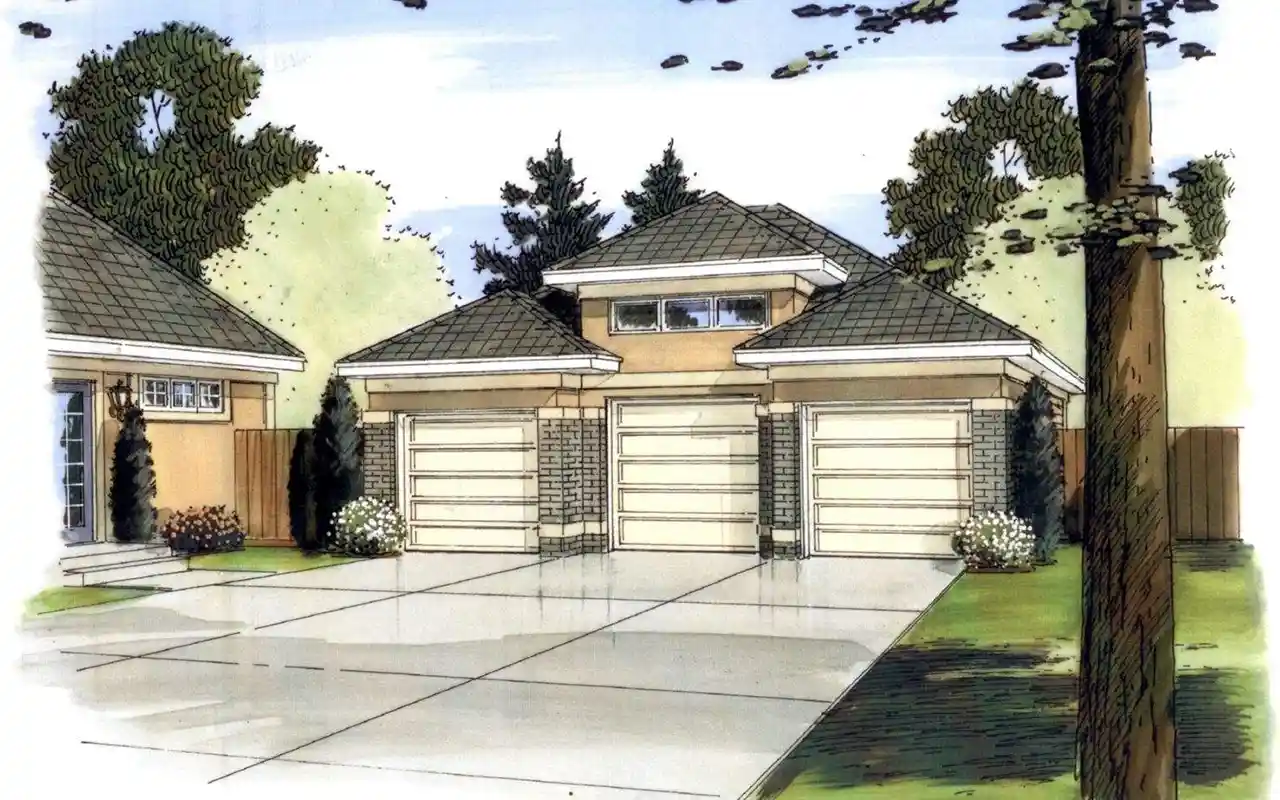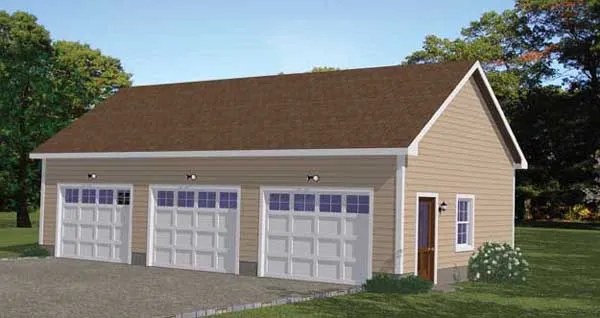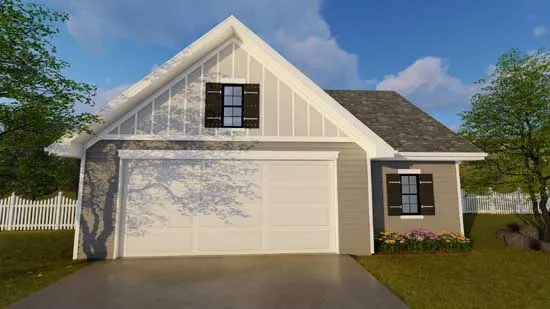-
WELCOME 2026 !!! SAVE 15% ON SELECTED PLANS
800 Square Foot House Plans
Our 800 square foot house plans blend smart design with efficient living spaces. These compact homes maximize every inch while maintaining comfort and functionality. Perfect for small families, downsizing, or vacation properties, these layouts typically feature 1-2 bedrooms, open-concept living areas, and well-planned storage solutions. Many designs include covered porches, modern kitchens, and flexible spaces that serve multiple purposes. Whether you prefer traditional or contemporary styling, these affordable plans deliver practical living without sacrificing essential amenities.
- 2 Stories
- 1 Beds
- 1 Bath
- 3 Garages
- 870 Sq.ft
- 816 Sq.ft
- 1 Stories
- 2 Garages
- 895 Sq.ft
- 1 Stories
- 3 Garages
- 805 Sq.ft
- 2 Stories
- 3 Garages
- 864 Sq.ft
- 1 Stories
- 816 Sq.ft
- 2 Stories
- 2 Garages
- 816 Sq.ft
- 2 Stories
- 2 Garages
- 821 Sq.ft
- 1 Stories
- 2 Garages
- 816 Sq.ft
- 1 Stories
- 814 Sq.ft
- 1 Stories
- 2 Garages
- 816 Sq.ft
- 1 Stories
- 3 Garages
- 864 Sq.ft
- 1 Stories
- 2 Garages
- 840 Sq.ft
- 1 Stories
- 3 Garages
- 872 Sq.ft
- 1 Stories
- 3 Garages
- 880 Sq.ft
- 2 Garages
- 864 Sq.ft
- 1 Stories
- 3 Garages
- 896 Sq.ft
- 1 Stories
- 3 Garages
- 888 Sq.ft
