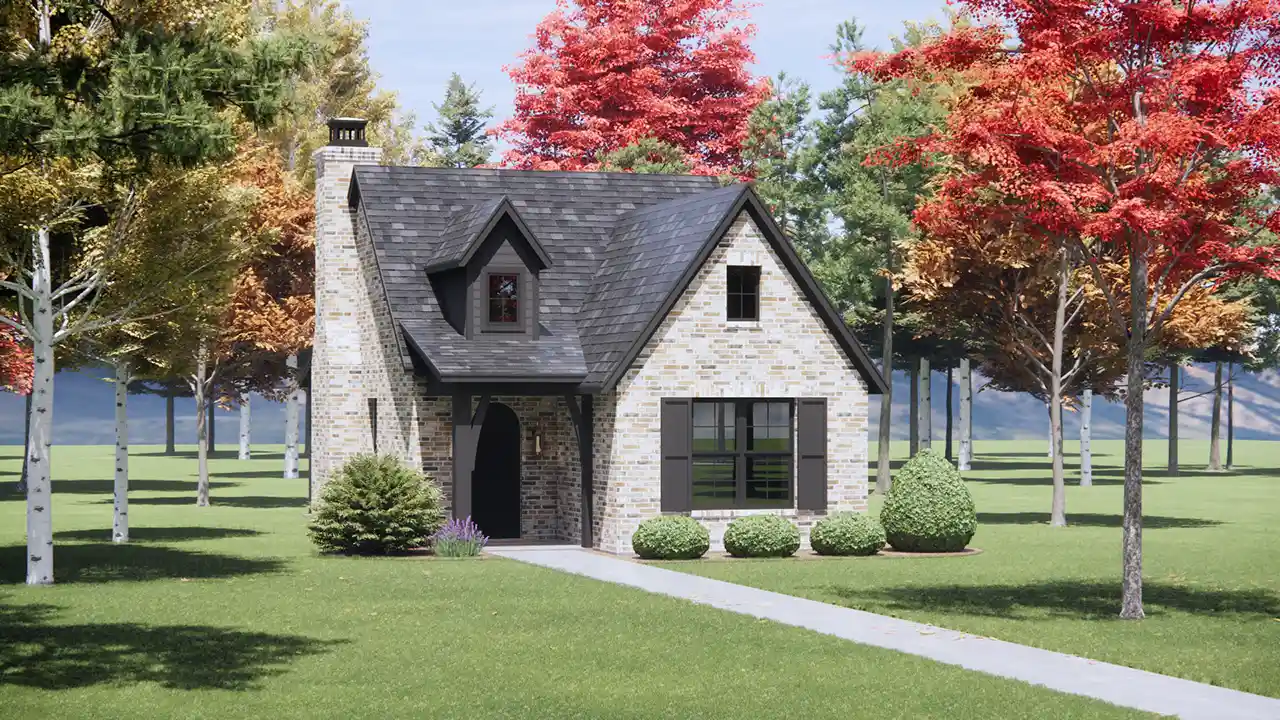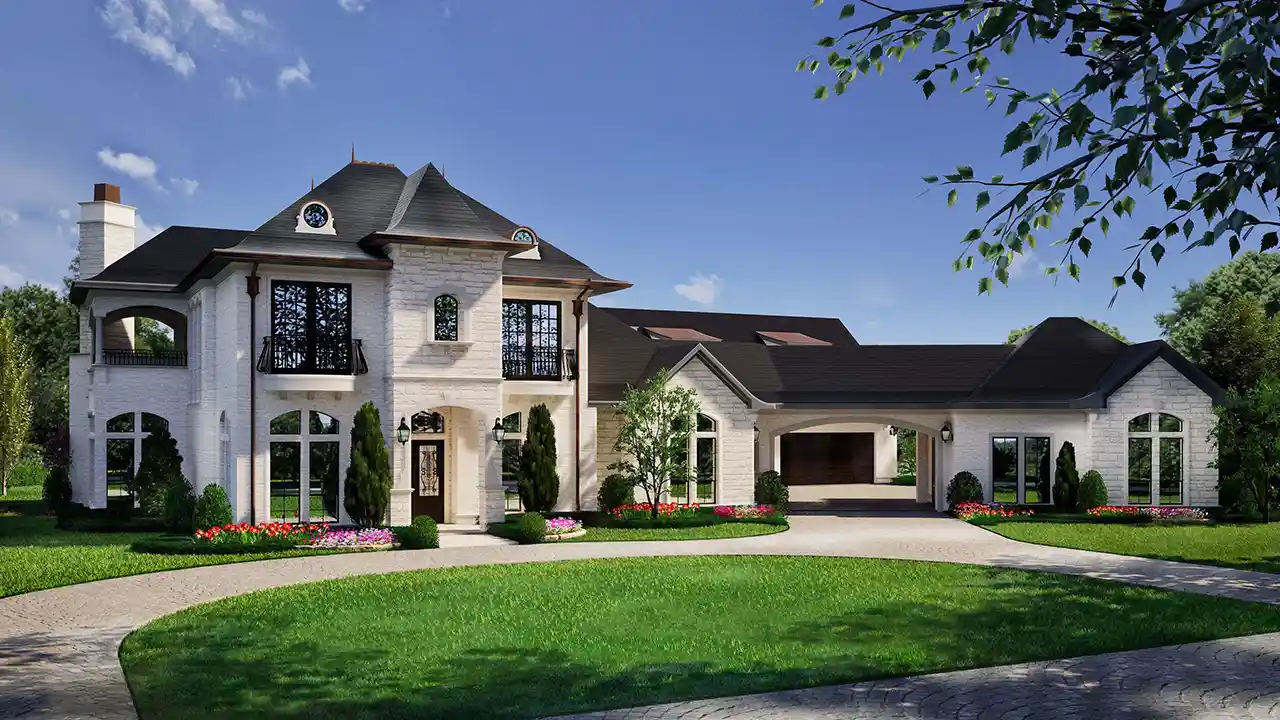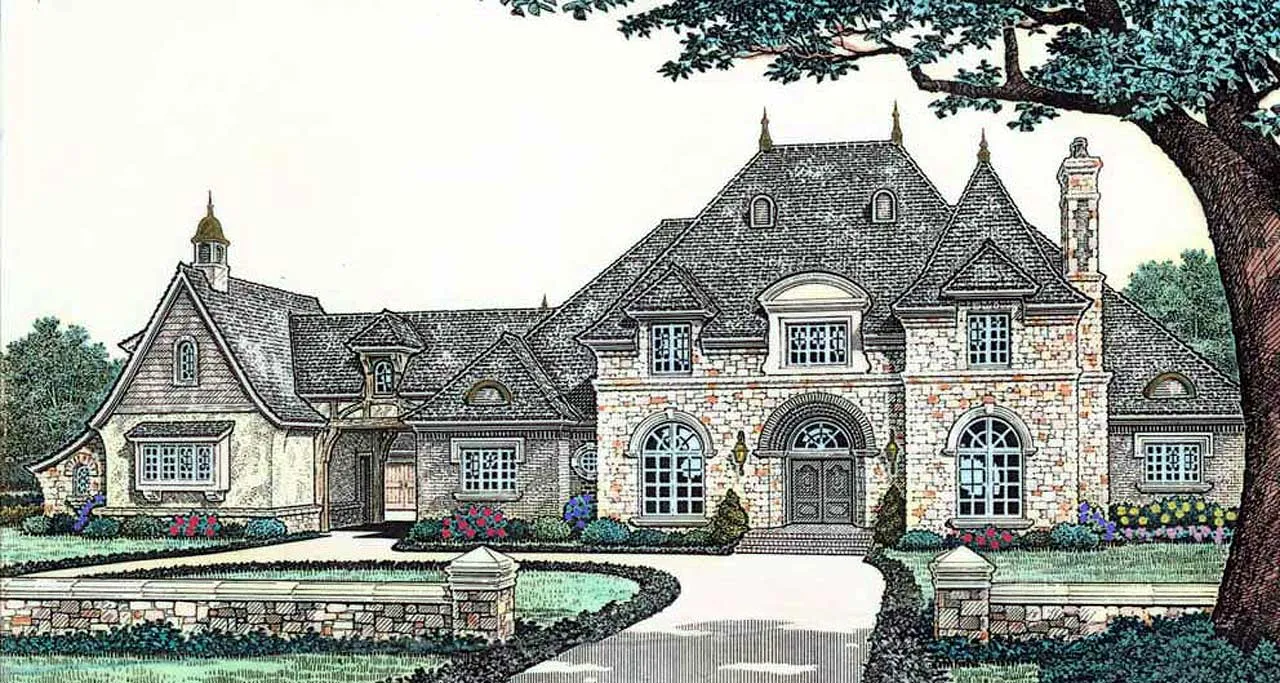Acadian Style House Plans
Acadian style homes are inspired by the traditional French colonial architecture of the southern United States. These homes typically feature steeply pitched roofs, dormer windows, and large porches, combining rustic charm with practical design. Acadian homes are known for their sturdy construction and timeless appeal, offering a cozy and inviting living environment. Ideal for those who appreciate historical architecture with modern comforts, these homes blend old-world charm with contemporary living.
Looking for a home with rustic elegance? Browse our Acadian style house plans today and find the perfect design to reflect your style!
- 2 Stories
- 9 Beds
- 8 - 1/2 Bath
- 9 Garages
- 14727 Sq.ft
- 2 Stories
- 6 Beds
- 4 - 1/2 Bath
- 4 Garages
- 4954 Sq.ft
- 1 Stories
- 1 Beds
- 1 Bath
- 803 Sq.ft
- 2 Stories
- 3 Beds
- 3 Bath
- 2 Garages
- 2054 Sq.ft
- 2 Stories
- 5 Beds
- 5 - 1/2 Bath
- 3 Garages
- 5300 Sq.ft
- 2 Stories
- 6 Beds
- 6 - 1/2 Bath
- 5 Garages
- 12720 Sq.ft
- 2 Stories
- 4 Beds
- 4 - 1/2 Bath
- 3 Garages
- 3769 Sq.ft
- 2 Stories
- 4 Beds
- 4 - 1/2 Bath
- 6 Garages
- 4805 Sq.ft
- 1 Stories
- 4 Beds
- 2 - 1/2 Bath
- 3 Garages
- 3032 Sq.ft
- 2 Stories
- 5 Beds
- 5 - 1/2 Bath
- 4 Garages
- 6274 Sq.ft
- 1 Stories
- 3 Beds
- 3 Bath
- 2 Garages
- 1900 Sq.ft
- 2 Stories
- 4 Beds
- 3 - 1/2 Bath
- 3 Garages
- 3438 Sq.ft
- 1 Stories
- 4 Beds
- 4 - 1/2 Bath
- 3 Garages
- 3835 Sq.ft
- 1 Stories
- 4 Beds
- 4 - 1/2 Bath
- 3 Garages
- 3423 Sq.ft
- 1 Stories
- 4 Beds
- 4 - 1/2 Bath
- 3 Garages
- 4001 Sq.ft
- 2 Stories
- 4 Beds
- 3 - 1/2 Bath
- 3 Garages
- 2495 Sq.ft
- 2 Stories
- 3 Beds
- 3 - 1/2 Bath
- 3 Garages
- 3230 Sq.ft
- 1 Stories
- 4 Beds
- 5 - 1/2 Bath
- 3 Garages
- 5800 Sq.ft




















