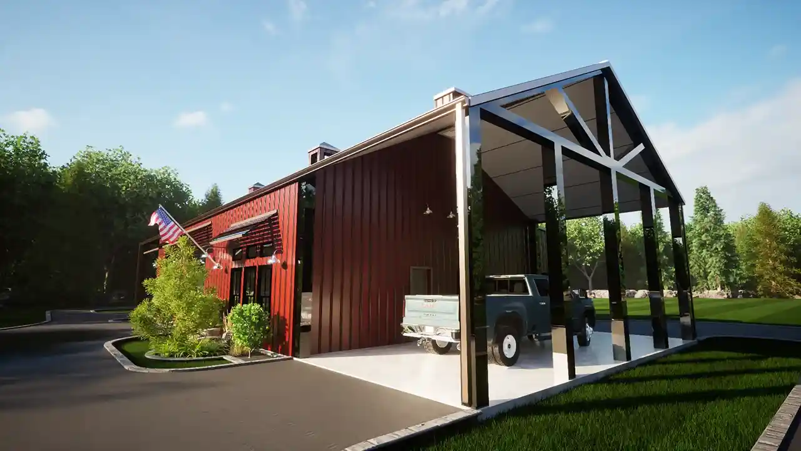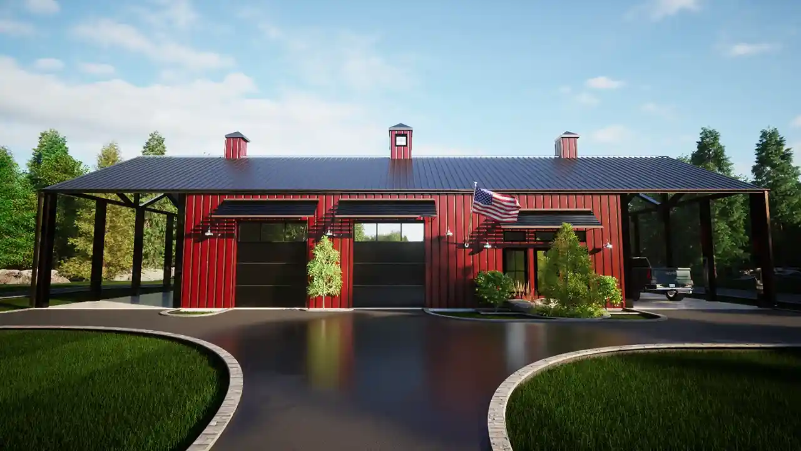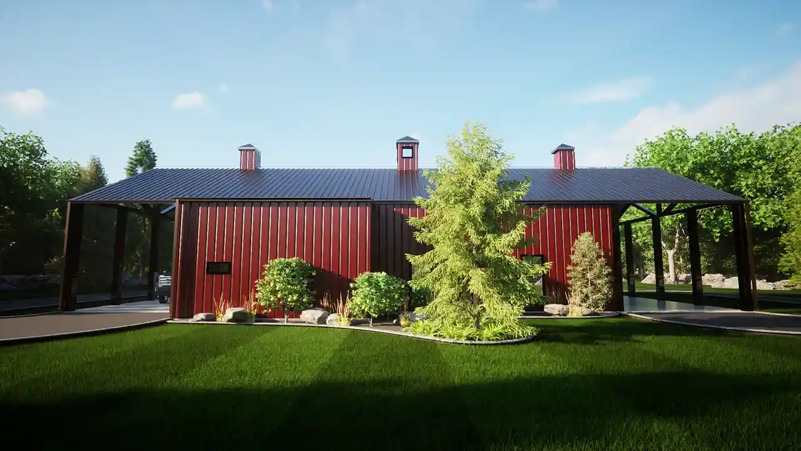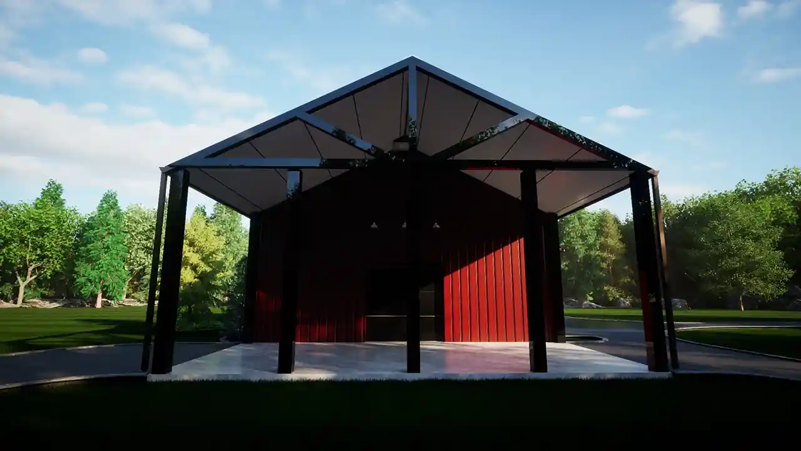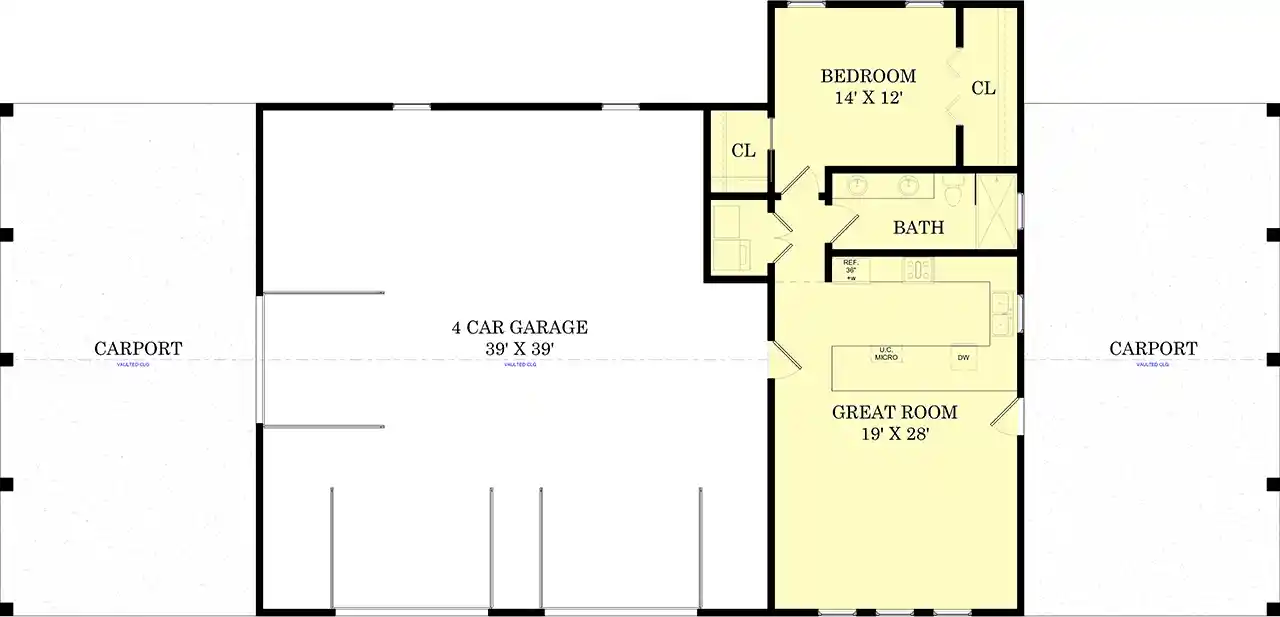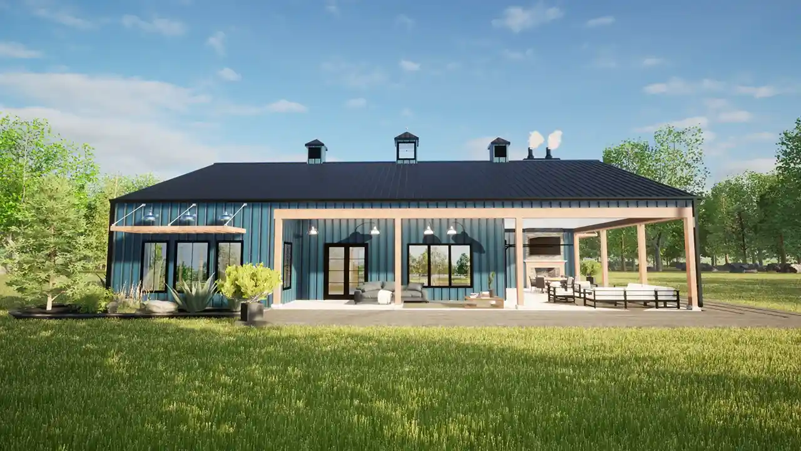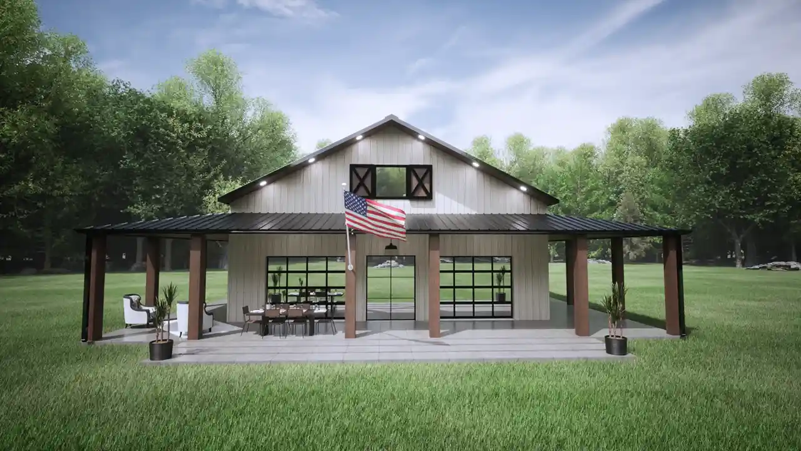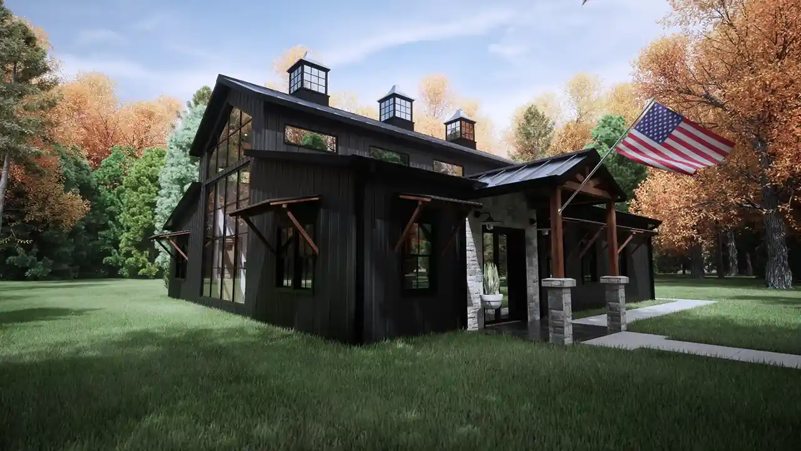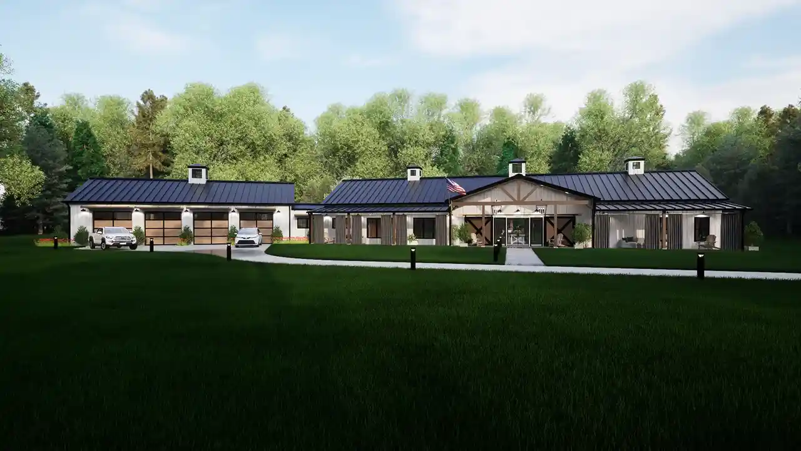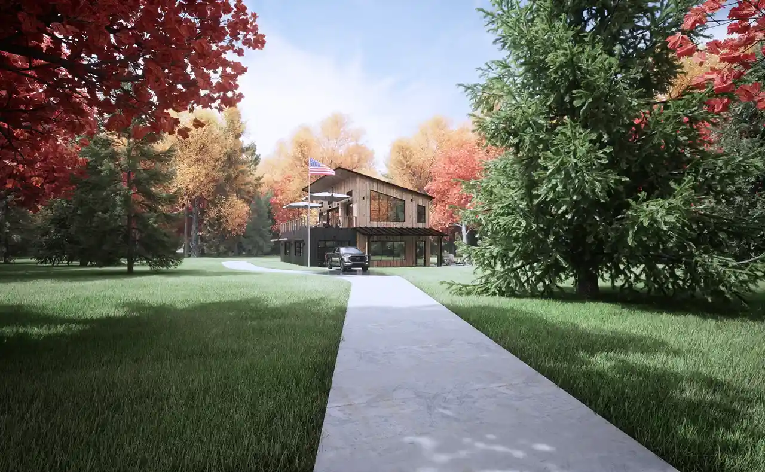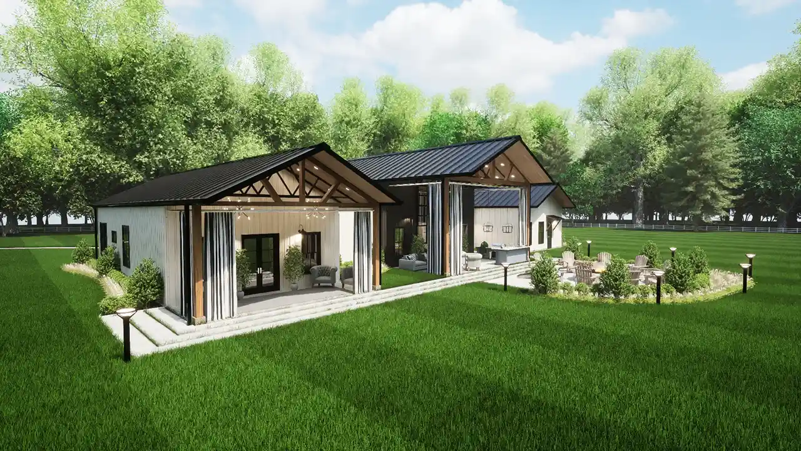House Plans > Barndominium Style > Plan 135-126
All plans are copyrighted by the individual designer.
Photographs may reflect custom changes that were not included in the original design.
Design Comments
1,061 sq ft of Living Space, Vaulted Great Room, Vaulted Ceiling, Oversized 4-Car Garage (two bay tandem),
Two Covered RV Carports - Approximately 1,600 sq ft (captured in design notes as porches), 12 ft Interior Room Ceilings, Post Frame or Steel Frame
1 Bedroom, 1 Bath Barndominium House Plan #135-126
- Sq. Ft. 1061
- Bedrooms 1
- Full Baths 1
- Stories 1 Story
- Garages 4
- See All Plan Specs
Floor Plans
What's included?-
Main Floor
ReverseClicking the Reverse button does not mean you are ordering your plan reversed. It is for visualization purposes only. You may reverse the plan by ordering under “Optional Add-ons”.
![Main Floor Plan: 135-126]()
House Plan Highlights
The Windermere I - This Barndominium garage apartment – The Windermere I – is very functional. It offers the owner two spacious RV carports (about 1,600 square feet), a double-bay, tandem garage (holds four cars), and a nice living space. Many Barndo lovers, seeking to supervise their Barndo build on property, like the functionality of the Windermere with its people, vehicle, and storage support options.The Windermere I, apartment-garage-carport combo, is a great way to get onto your property quickly with great amenities while you build. It is a single story with a four-car garage (2 x 2 tandem), and two carports that will accept RVs and are wide enough to allow the slides to be open.
There is about 1,060 square feet of living space in this Barndominium garage apartment including a great room, a morning kitchen, bedroom, and a full bath. There is also a laundry room
When not being used for RV parking, the carports (1,600 square feet) make great covered porches for outdoor entertaining. With a little imagination, the Windermere I offers a head start to any homeowner looking to get live comfortably on their property before the main house is built. It also serves as a great weekend place.
All square footages are estimates.
This floor plan is found in our Barndominium house plans section
Full Specs and Features
 Total Living Area
Total Living Area
- Main floor: 1061
- Porches: 1600
- Total Finished Sq. Ft.: 1061
 Beds/Baths
Beds/Baths
- Bedrooms: 1
- Full Baths: 1
 Garage
Garage
- Garage: 1530
- Garage Stalls: 4
 Levels
Levels
- 1 story
Dimension
- Width: 100' 0"
- Depth: 48' 0"
- Height: 23' 0"
Roof slope
- 5:12 (primary)
- 2:12 (secondary)
Walls (exterior)
- Steel FramePost Frame
Ceiling heights
- 12' (Main)
Exterior Finish
- Steel
Roof Framing
- Truss
Foundation Options
- Slab Standard With Plan
How Much Will It Cost To Build?
"Need content here about cost to build est."
Buy My Cost To Build EstimateModify This Plan
"Need Content here about modifying your plan"
Customize This PlanHouse Plan Features
Reviews
How Much Will It Cost To Build?
Wondering what it’ll actually cost to bring your dream home to life? Get a clear, customized estimate based on your chosen plan and location.
Buy My Cost To Build EstimateModify This Plan
Need changes to the layout or features? Our team can modify any plan to match your vision.
Customize This Plan