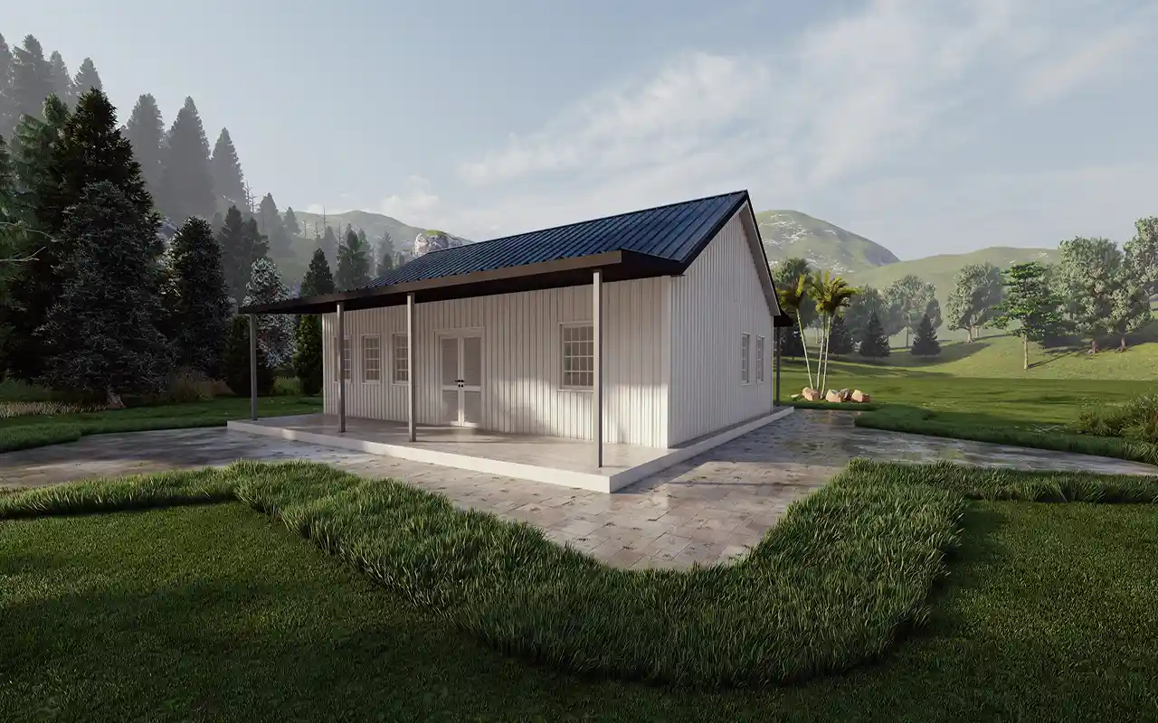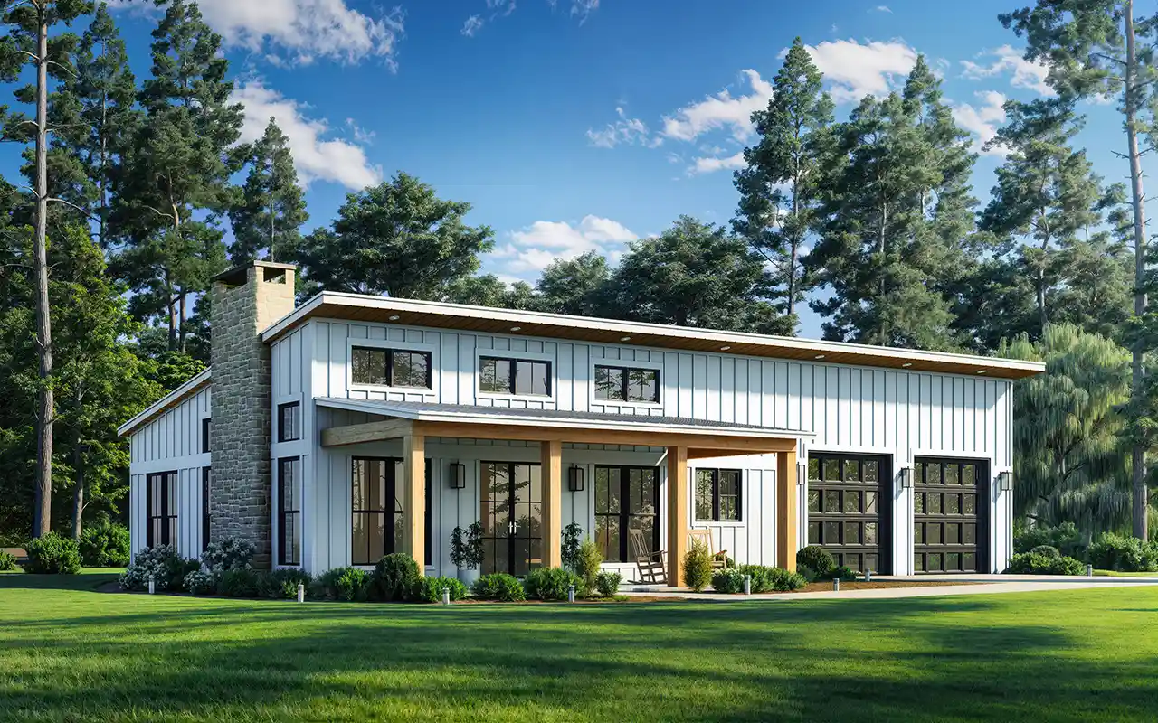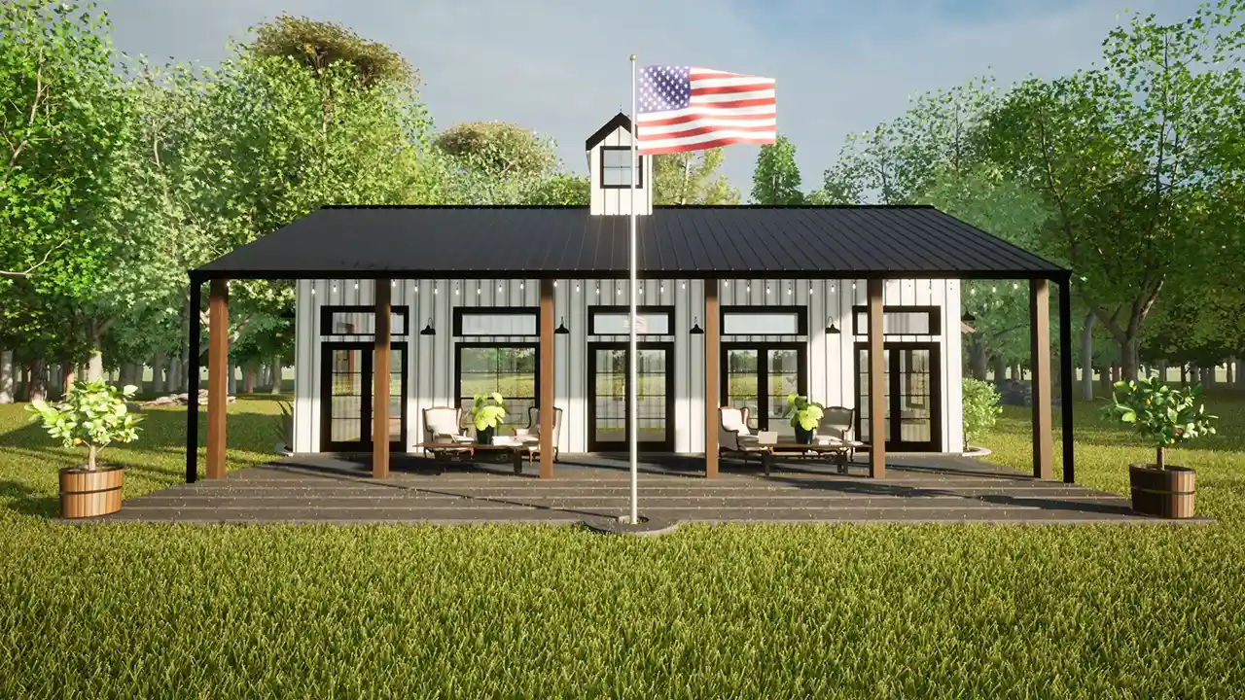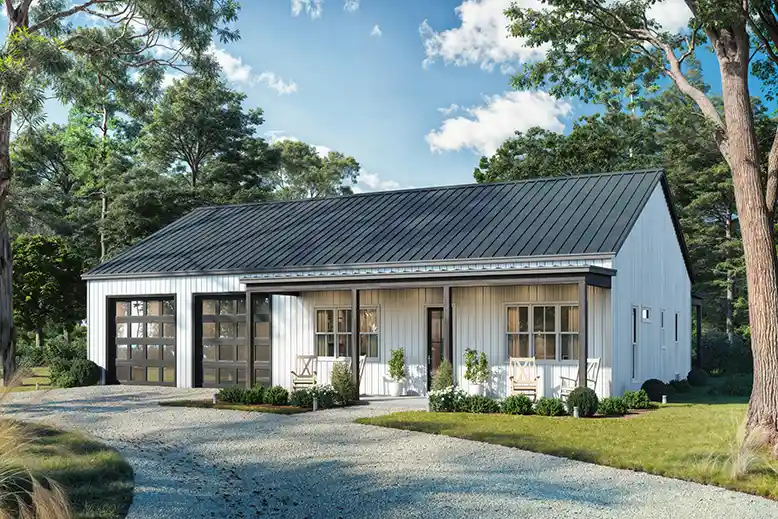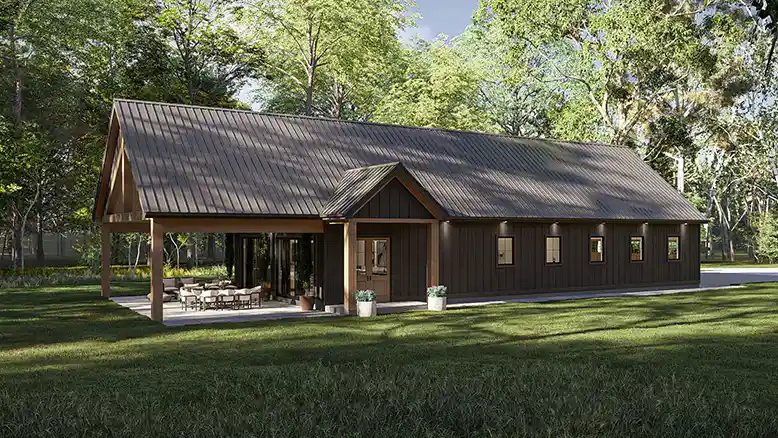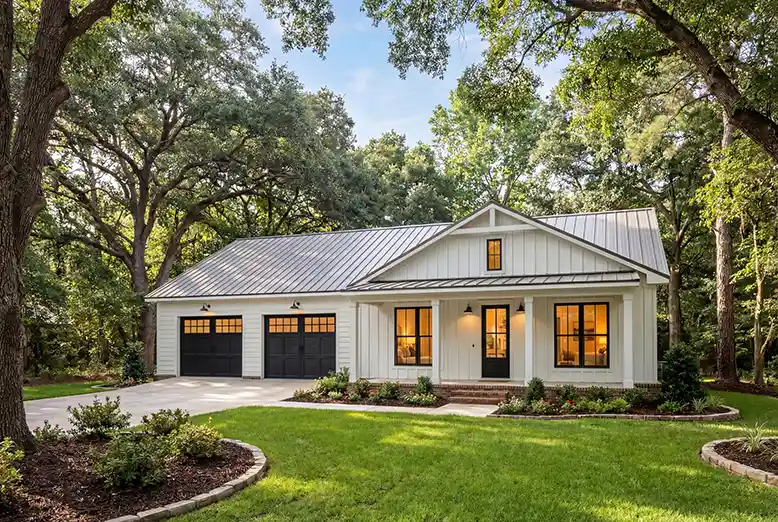1200 Sq Ft Barndominium House Plans
If you love the modern farmhouse aesthetic but also see the appeal of a tiny home, the 1200 sq ft barndominium is a perfect blend of both worlds. Barndominiums are homes built in the style of a barn, using materials like steel and metal siding. 1200 sq ft barndominium floor plans have a rustic feel, with all the modern comforts and amenities of a cozy living space. These homes are great for small families, couples, retirees, or people looking to build a guest home.
Read More- 1 Stories
- 2 Beds
- 2 Bath
- 2 Garages
- 1260 Sq.ft
- 2 Stories
- 2 Beds
- 2 - 1/2 Bath
- 3 Garages
- 1275 Sq.ft
- 1 Stories
- 2 Beds
- 2 Bath
- 2 Garages
- 1200 Sq.ft
- 1 Stories
- 1 Beds
- 1 - 1/2 Bath
- 1200 Sq.ft
- 1 Stories
- 2 Beds
- 2 Bath
- 2 Garages
- 1260 Sq.ft
- 1 Stories
- 2 Beds
- 2 Bath
- 2 Garages
- 1292 Sq.ft
- 1 Beds
- 1 - 1/2 Bath
- 1200 Sq.ft
- 2 Stories
- 1 Beds
- 1 - 1/2 Bath
- 3 Garages
- 1273 Sq.ft
- 1 Stories
- 2 Beds
- 2 Bath
- 4 Garages
- 1260 Sq.ft
- 1 Stories
- 1 Beds
- 1 Bath
- 3 Garages
- 1247 Sq.ft
- 1 Stories
- 2 Beds
- 2 Bath
- 3 Garages
- 1280 Sq.ft
Why Choose a 1200 Sq Ft Barndominium?
While barndominiums come in a variety of shapes and sizes, 1200 sq ft barndominium plans have a lot to offer. Thanks to the smaller footprint and vaulted ceilings, these homes come with several benefits:
- Efficient use of space—These simple floor plans include everything you need for a comfortable living situation, without unnecessary additional space.
- Lower cost—Working with a budget? 1200 sq ft barndominium plans are cheaper to build and take care of than larger models.
- Easier to customize and manage—With less square footage to worry about, you can focus on each room in detail. Use the money you’ve saved for upgrades you love, and enjoy having less to clean and maintain.
- Versatile uses—A 1200 sq ft barndominium is perfect for people who are downsizing, building a vacation home, or living in a rural area. They also make great Mother-in-Law suites.
Barndominium Living: A Blend of Style and Function
There’s no reason a small home should be boring or dull. 1200 sq ft barndominium floor plans have a distinct style, use durable materials, and feature a lot of versatility.
Open-concept layouts—Open-concept layouts are some of the most popular floor plans in homes today because they create the illusion of more space, make it easier to socialize, and bring a nice, natural flow to the common living areas.
Unique exterior styling—With features like metal siding, pitched roofs, and covered porches, 1200 sq ft barndominiums are a unique and stylish choice for smaller homes.
Natural light, high ceilings, and multipurpose areas—Another reason barndominiums are so popular is they typically feature a lot of natural light, high ceilings, and options for customization in multipurpose rooms.
Lifestyle appeal—If you’re drawn to rural living, home workshops, and hobby spaces, barndominiums are a perfect fit. They blend in seamlessly with farm landscapes and provide plenty of room for projects.
Features Commonly Found in 1200 Sq Ft Barndominium Plans
While browsing for 1200 sq ft barndominium floor plans, you’ll see most of these features pop up frequently:
1–2 bedrooms and flexible layouts—Even with limited space, 1200 sq ft barndominium plans often have multiple bedrooms and bathrooms, like this
Spacious living and kitchen areas—Because a lot of 1200 sq ft barndominium floor plans are open concept, the living and kitchen areas are often very spacious and inviting.
Covered porches or wrap-around decks—Another common feature in this smaller type of house plan is a spacious covered porch or wrap-around deck. When space is limited inside, it makes sense to take advantage of extra room outside the home to enjoy with friends and family.
Attached or nearby garage/workshop options—Most barndominiums feature a prominent garage or workspace. In 1200 sq ft barndominium plans, the garage may be a bit smaller, but still offers the functionality of an unfinished area for storage, vehicles, or workshops.
Loft spaces or vaulted ceilings—Thanks to the archetypal gable roof of barndominiums, home builders can enjoy vaulted ceilings throughout the home or incorporate a loft space. This added use of vertical space can also be great for storage, hobby rooms, or a guest area.
Who Are These Plans Ideal For?
While a 1200 sq ft barndominium isn’t ideal for large families, it does suit a lot of other demographics:
First-time homebuyers: If you’re done with renting and looking for an affordable build, 1200 sq ft barndominiums are a great fit.
Empty nesters: When kids move out, or you’re finally retired and craving some simplicity, try out a small barndominium floor plan. They also make for great guest houses.
Remote workers: These homes are great for those who work from home, or creatives looking for an integrated work/living space.
Investors: If you’re focused on building short-term or vacation rentals, 1200 sq ft barndominium plans are a fast, easy, and affordable way to build wealth.
Popular Styles for Small Barndominiums
Not all barndominiums look like an actual barn. In fact, many of the 1200 sq ft barndominium floor plans available incorporate unique aesthetics. Take a look at some of the most popular styles of small barndominiums.
- Minimalist Rustic — Get the cabin in the woods feel without all the lumber. This 1200 sq ft barndominium is quaint, cozy, and perfect for a mountain retreat.
- Farmhouse — If you do want a home that fits the farm look, a lot of barndominiums (like this 750 sq ft example) do mimic this style in an elevated way.
- Craftsman — Looking for something a little more traditional? Many 1200 sq ft barndominium floor plans reflect the American craftsman style with classic porch columns and smaller gable roofs.
- Industrial — Create your dream home with an understated streamlined exterior and the opposite inside. Industrial barndominiums like this one are sleek and unassuming.
All of these barndominiums can also be customized to really fit your vision. Explore more styles of barndominium house plans and find the style that works for you.
Find Your Ideal 1200 Sq Ft Barndominium Today
From a guest house to a minimalist dream home, 1200 sq ft barndominiums are a great middle ground for a lot of home builders today. Browse our collection of Monster House Plans barndominiums, consult with an architect, and get started today.



