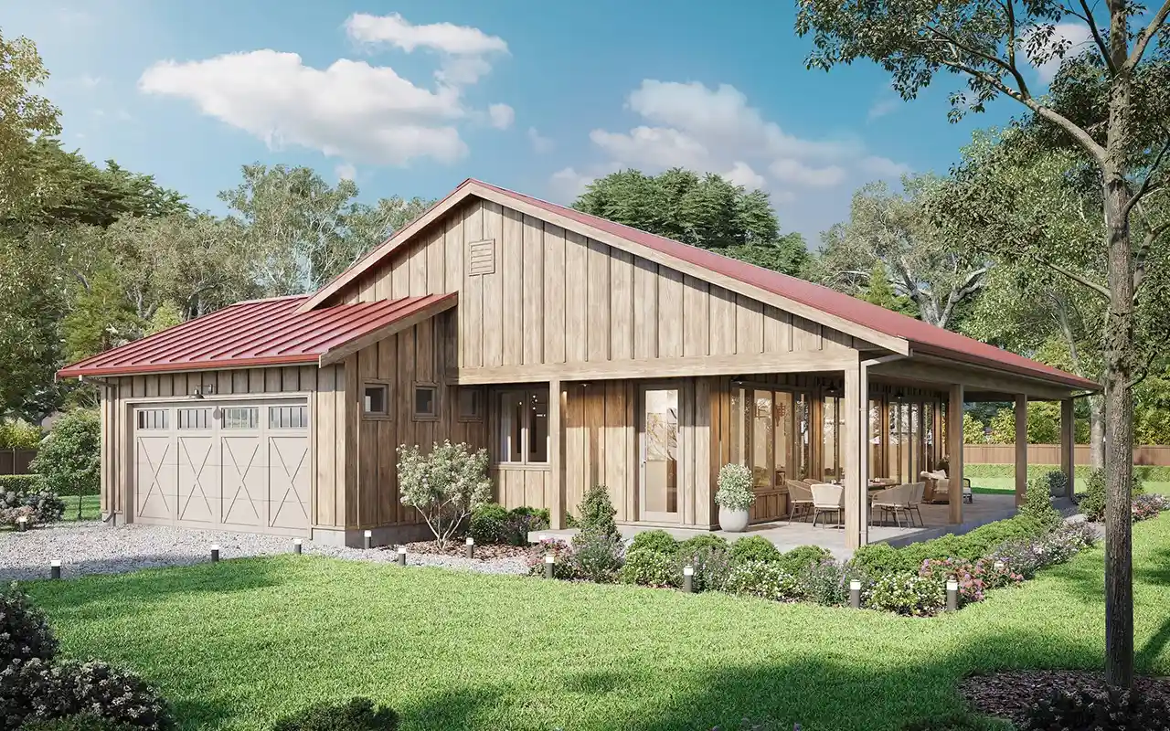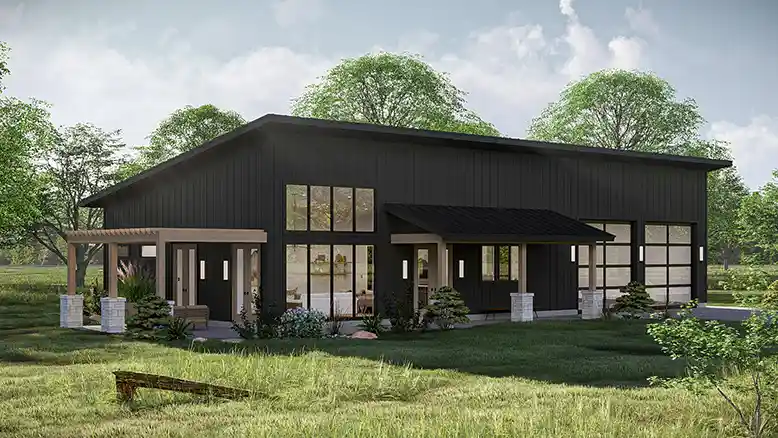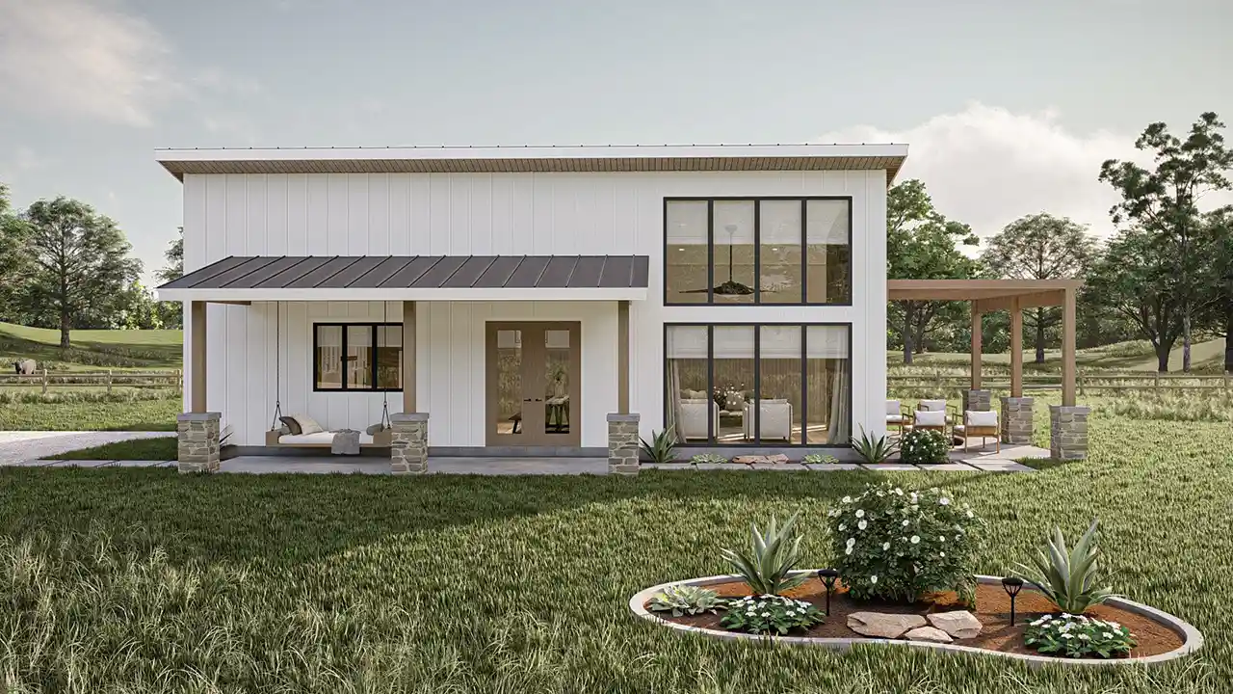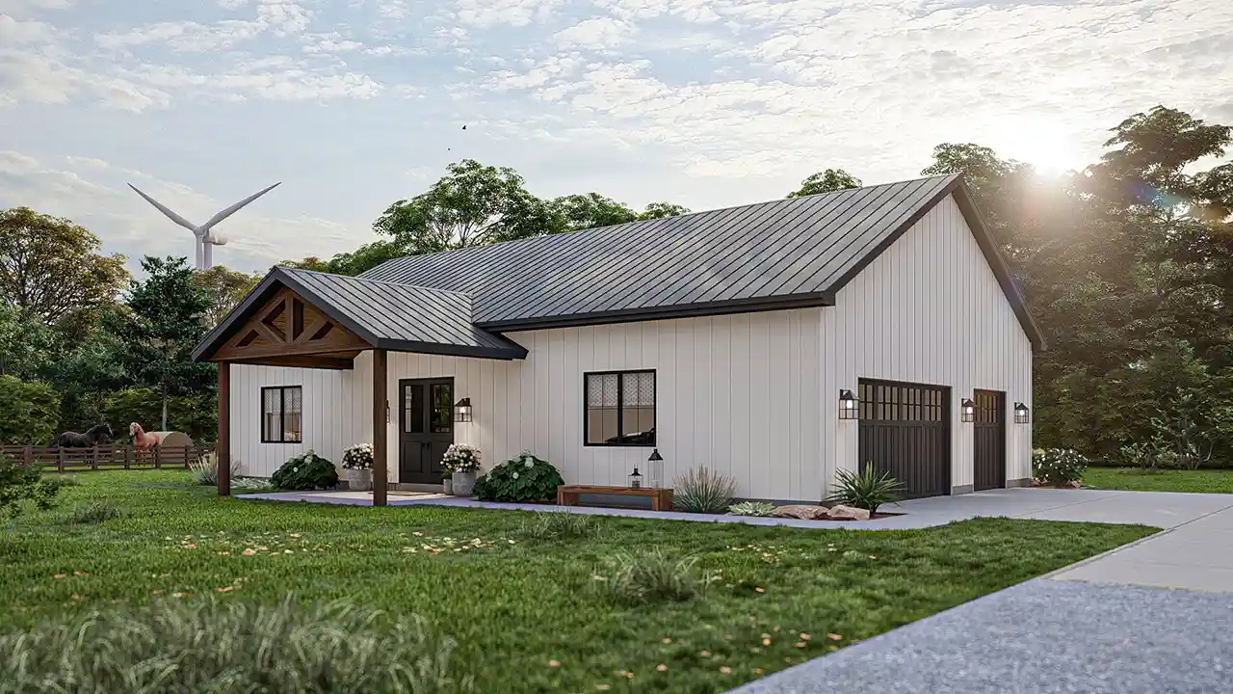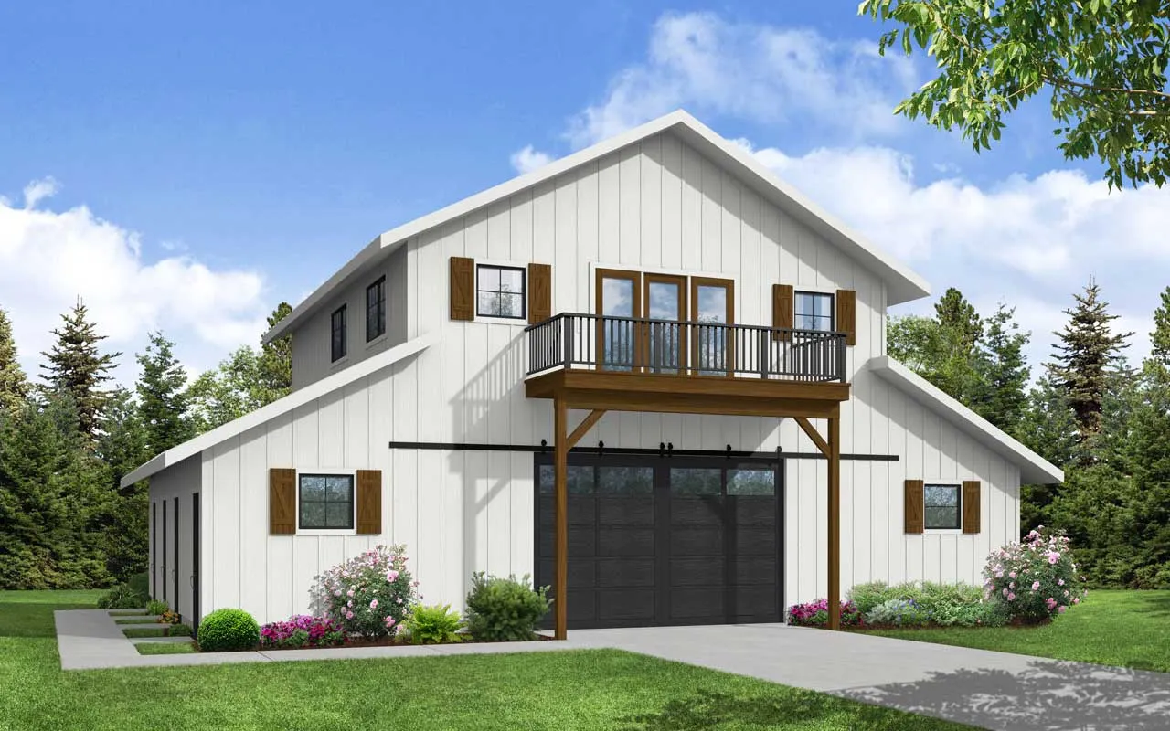1500 Sq Ft Barndominium House Plans
One of the best small home builds is a 1500 sq ft barndominium. Whether you’re looking for a starter home or a vacation house, these builds are versatile, stylish, and affordable.
Read More- 1 Stories
- 2 Beds
- 2 Bath
- 4 Garages
- 1587 Sq.ft
- 1 Stories
- 2 Beds
- 2 Bath
- 3 Garages
- 1575 Sq.ft
- 1 Stories
- 2 Beds
- 3 Bath
- 1500 Sq.ft
- 1 Stories
- 3 Beds
- 2 Bath
- 2 Garages
- 1543 Sq.ft
- 1 Stories
- 2 Beds
- 2 Bath
- 2 Garages
- 1543 Sq.ft
- 1 Stories
- 2 Beds
- 2 Bath
- 1575 Sq.ft
- 1 Stories
- 1 Beds
- 1 - 1/2 Bath
- 2 Garages
- 1562 Sq.ft
- 2 Stories
- 2 Beds
- 2 Bath
- 1585 Sq.ft
- 2 Stories
- 1 Beds
- 1 Bath
- 1 Garages
- 1580 Sq.ft
- 1 Stories
- 2 Beds
- 2 Bath
- 1512 Sq.ft
Why Build a 1500 Sq Ft Barndominium?
With so many sizes and styles to choose from, what makes 1500 sq ft barndominium floor plans stand out? For one, they offer an ideal size for flexibility. There’s enough space to live comfortably without the overwhelming costs of a large estate.
1500 sq ft barndominiums are also great for families with 1–2 kids, people interested in multi-use living, and home-based businesses.
These homes typically have lower utility bills, fewer maintenance costs, and faster build times than larger homes, while still offering generous interior space.
Style Meets Purpose in Every Design
Another reason people love barndominiums is because of their signature look: metal exteriors, large porches, and barn-inspired details. This unique style lends itself to easy customization inside and various layout options.
Interior appeal: Most barndominiums feature open floor plans that create a perfect flow in common areas, and the illusion of more space. They also include modern finishes that juxtapose the hard exterior of the home and focus on functional design.
Versatility: With a 1500 sq ft barndominium, you can also adapt the layout to fit your individual needs and wants. Turn the extra space by the garage into a workshop or home gym, add a guest room to the loft, or transform common areas into a workspace for your business. Make it your own.
Key Features in 1500 Sq Ft Barndominium Plans
Although every design is unique, most barndominium plans at 1500 sq ft share attractive features like multiple bedrooms, outdoor living, and built-in storage.
- 2–3 bedrooms: Whether you have a small family or need a dedicated home office, a 1500 sq ft barndominium usually includes a spacious primary suite and 1–2 additional bedrooms.
- Large kitchens: Because these homes have open floorplans, there’s room to build your dream kitchen with an island and plenty of pantry storage. Plus, you can use the money you saved on this smaller home to add personal touches like a backsplash, waterfall counter, or pot filler spout.
- Covered porches: With limited interior space, barndominiums capitalize on outdoor living by incorporating covered porches, patios, and wrap-around decks.
- Optional additional space: Most 1500 sq ft barndominium floor plans include optional add-ons like lofts, mudrooms, or attached garages/workshops. These bonus rooms make it even easier to build everything you need with less space overall.
- Smart storage: There’s no need to worry about minimal square footage with a 1500 sq ft barndominium because these plans maximize storage space with cabinets, closets, and built-ins. Plus, with high/vaulted ceilings, you can incorporate storage into a loft space as well.
Perfect for a Variety of Homeowners
We love barndominium floor plans around 1500 sq ft because they are ideal for a variety of different circumstances. They’re unique, versatile, and comfortable for so many people looking for a new build:
Families looking for starter homes with room to grow
Retirees downsizing without sacrificing comfort
Hobbyists or home business owners needing extra square footage
Builders or investors in rural, suburban, or vacation markets
Popular Styles for Small Barndominiums
Despite being modeled after a barn or farmhouse aesthetic, many barndominiums also incorporate other styles in their design. Take a look at some unique 1500 sq ft barndominium plans:
- Industrial — If you love the streamlined metal exterior, this plan definitely leans into that look. With industrial barndominiums, you can enjoy the juxtaposition of a sleek outside and an warm, inviting interior.
- Modern — For home builders who prefer contemporary design, many 1500 sq ft barndominium floor plans use modern elements like sloped roofs, boxy silhouettes, and floor-to-ceiling windows.
- Colonial — Hearken back to your roots with a colonial-esque barndominium featuring dormer windows and statement columns.
- Cottage — Get cozy in this 1500 sq ft barndominium country cottage. With a brick chimney and gable roof, you’ll feel like you’re in a storybook.
Discover even more barndominium styles and customizations, and find the perfect fit for your build.
Why Choose Monster House Plans?
At Monster House Plans, we know there are countless resources for securing barndominium designs, which is why we strive to offer the very best. We make finding the right plan simple with a wide selection of customizable layouts (including barndominiums), expert support from licensed architects and designers, and advanced website filters. Whether you’re a DIY builder or a professional contractor, Monster House Plans work for everyone.
Start Building Your 1500 Sq Ft Barndominium Today
With 1500 sq ft barndominium floor plans, there’s no need to compromise on space, value, or flexibility. These homes are stylish, functional, and perfect for a wide variety of home builders. Explore more barndominium plans (1500 sq ft or other) at Monster House Plans today.



