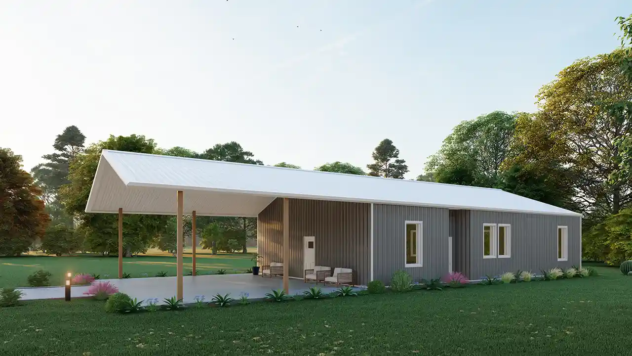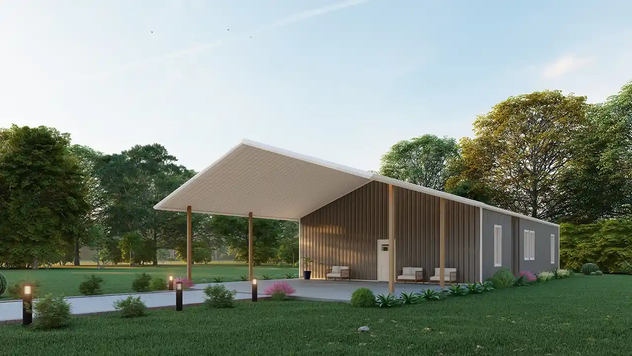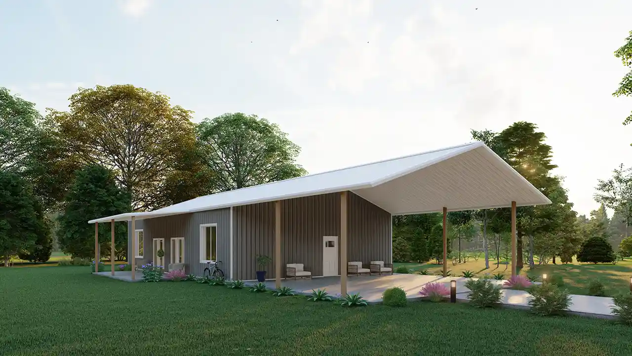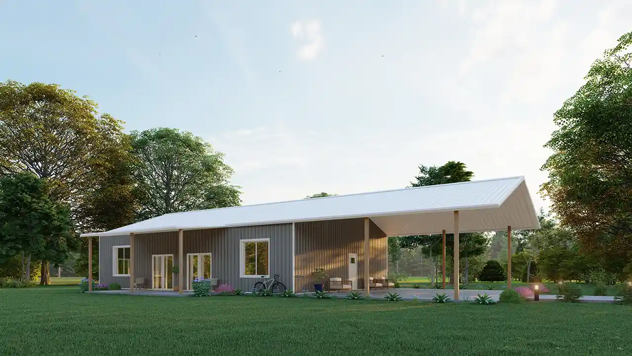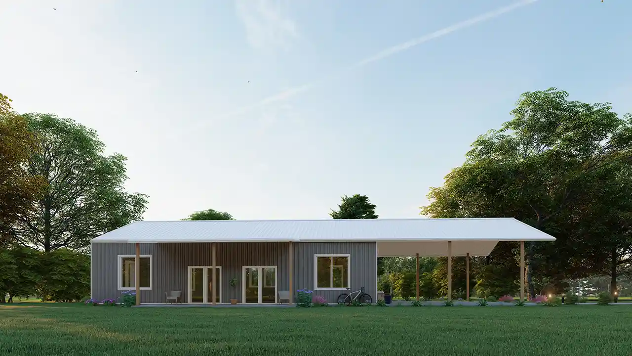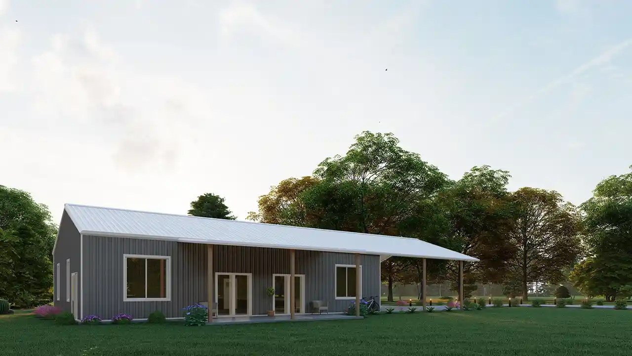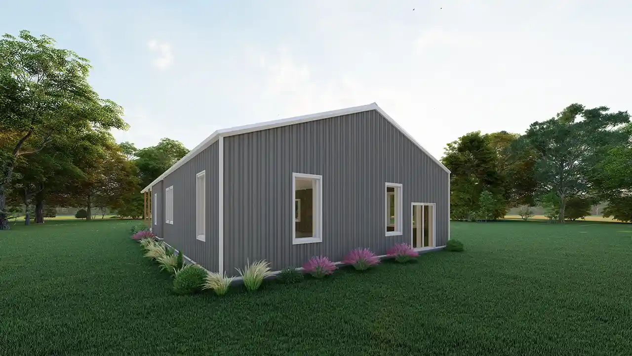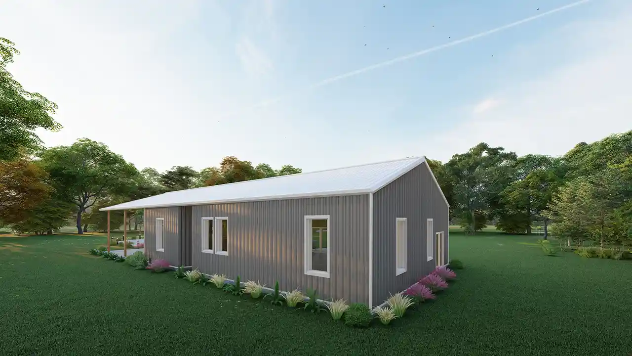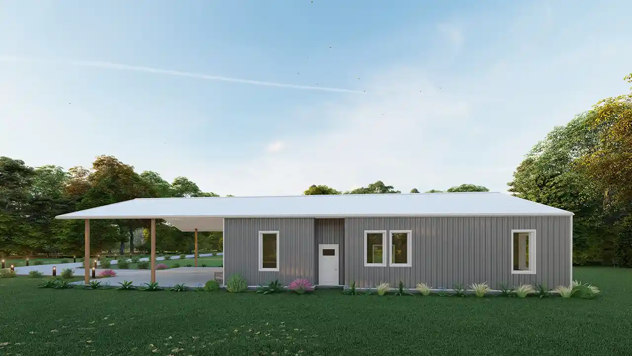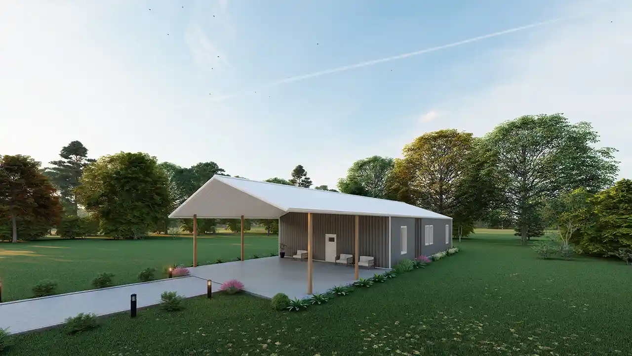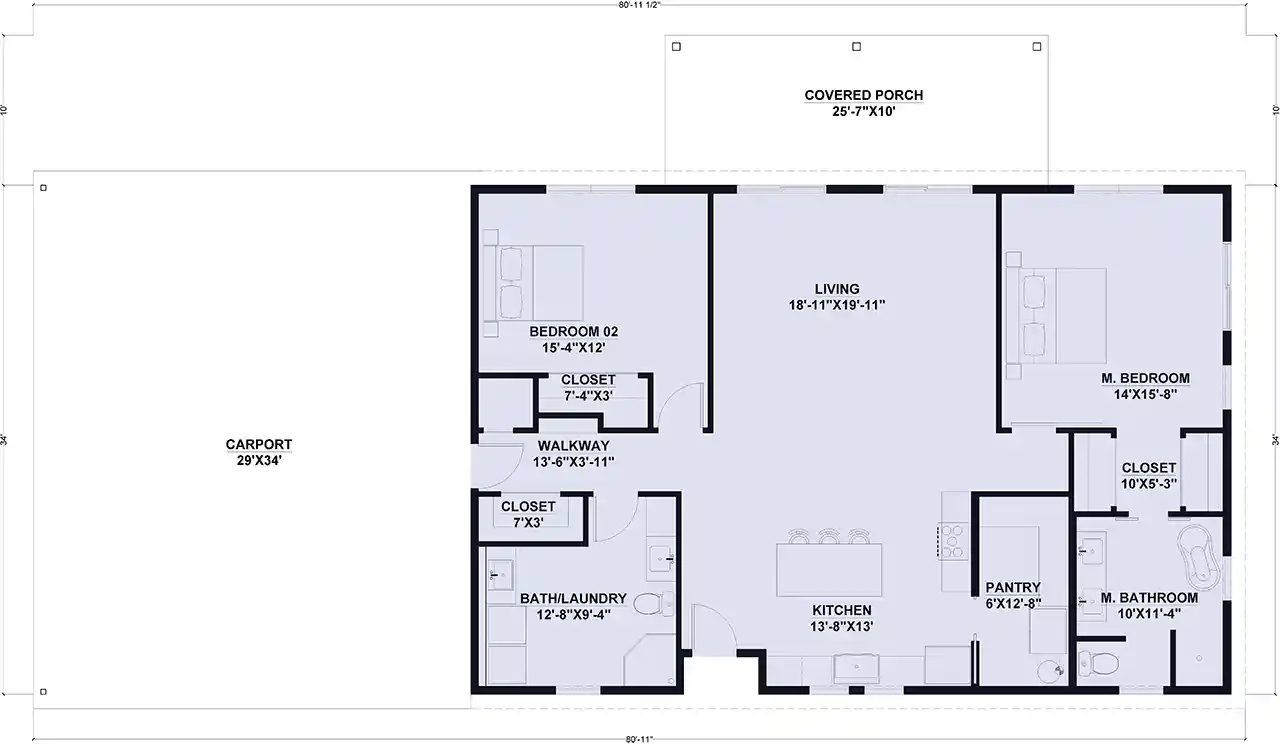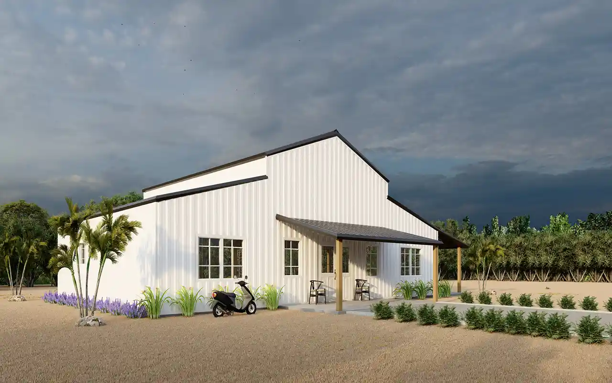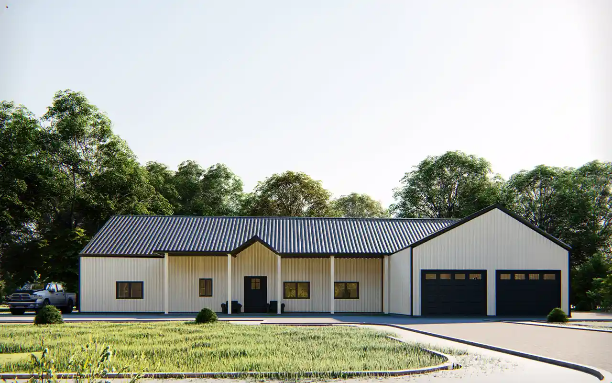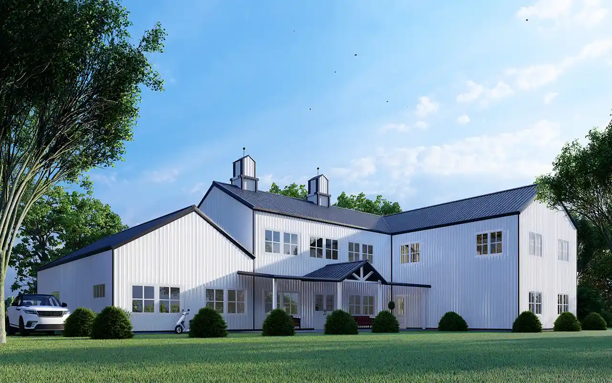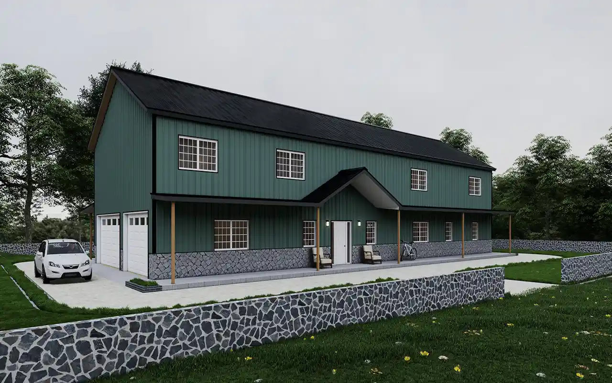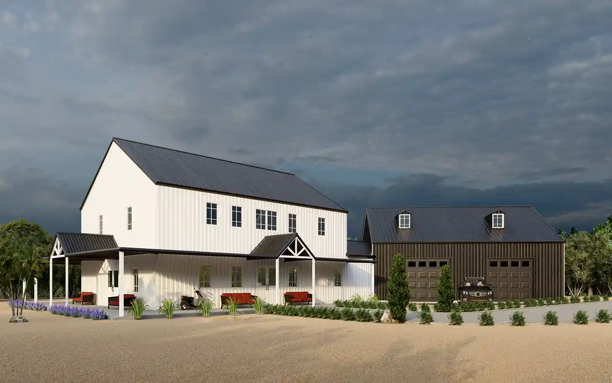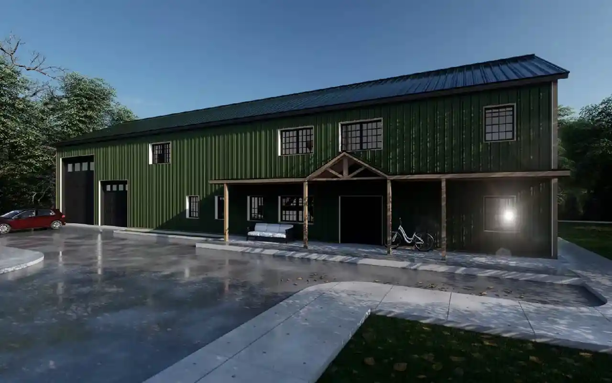-
WELCOME 2026 !!! SAVE 15% ON SELECTED PLANS
House Plans > Barndominium Style > Plan 134-135
All plans are copyrighted by the individual designer.
Photographs may reflect custom changes that were not included in the original design.
Design Comments
**All Garage bay and sqft entered are for CARPORT**
Primary Framing: 2x6, Alternative options: Bolt-Up, 2x4
Primary Roofing: WoodTrusses
2 Bedroom, 2 Bath Barndominium House Plan #134-135
- Sq. Ft. 1725
- Bedrooms 2
- Full Baths 2
- Garages 3
- See All Plan Specs
Floor Plans
What's included?-
Main Floor
ReverseClicking the Reverse button does not mean you are ordering your plan reversed. It is for visualization purposes only. You may reverse the plan by ordering under “Optional Add-ons”.
![Main Floor Plan: 134-135]()
House Plan Highlights
A Modern Style Barndominium with Open Concept LivingThe Roscoe is a modern-style barndominium that offers a spacious and functional layout with 1,725 square feet of living space, 1,050 square feet of attached carport, and 255 square feet of covered porch. Perfectly suited for those seeking contemporary living with high-end amenities and practicality, The Roscoe features 2 bedrooms and 2 bathrooms.
Open Concept Living
The home boasts an open floor plan that seamlessly integrates the living, kitchen, and dining areas, providing a bright and airy space ideal for both everyday living and entertaining. The large kitchen island serves as the centerpiece of the kitchen, with ample counter space for meal prep and socializing. The walk-in pantry, equipped with a second fridge, ensures plenty of storage for food and supplies, making it perfect for those who love to cook or entertain.
Private Primary Suite
The primary suite is a true retreat, featuring a separate shower and bath, a double vanity, and a spacious walk-in closet. This serene space offers the ultimate in comfort and convenience.
Additional Bedroom and Practical Features
The second bedroom is equally spacious and comfortable, with easy access to the second bathroom, which is large enough to also house the washer and dryer—combining functionality and convenience in one area.
Carport and Outdoor Living
The 1,050-square-foot attached carport provides ample parking and storage space, while the 255-square-foot covered porch offers a perfect outdoor retreat for relaxation and enjoying the surroundings.
The Roscoe is the ideal choice for those seeking a modern barndominium with stylish design and practical features. Whether you're looking for a relaxing retreat or an efficient space to call home, The Roscoe has everything you need. Contact us today to learn more about how this unique home can fit your lifestyle.
This floor plan is found in our Barndominium house plans section
Full Specs and Features
 Total Living Area
Total Living Area
- Main floor: 1725
- Porches: 255
- Total Finished Sq. Ft.: 1725
 Beds/Baths
Beds/Baths
- Bedrooms: 2
- Full Baths: 2
 Garage
Garage
- Garage: 2060
- Garage Stalls: 3
 Levels
Levels
Dimension
- Width: 80' 11"
- Depth: 34' 0"
- Height: 17' 8"
Roof slope
- 4:12 (primary)
- 2:12 (secondary)
Walls (exterior)
- 2"x6"
Ceiling heights
- 9' (Main)
Exterior Finish
- Steel
Roof Framing
- Truss
Foundation Options
- Basement $350
- Crawlspace $250
- Slab Standard With Plan
How Much Will It Cost To Build?
"Need content here about cost to build est."
Buy My Cost To Build EstimateModify This Plan
"Need Content here about modifying your plan"
Customize This PlanHouse Plan Features
Reviews
How Much Will It Cost To Build?
Wondering what it’ll actually cost to bring your dream home to life? Get a clear, customized estimate based on your chosen plan and location.
Buy My Cost To Build EstimateModify This Plan
Need changes to the layout or features? Our team can modify any plan to match your vision.
Customize This Plan