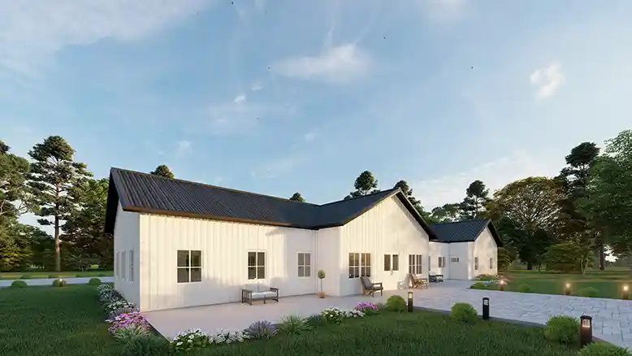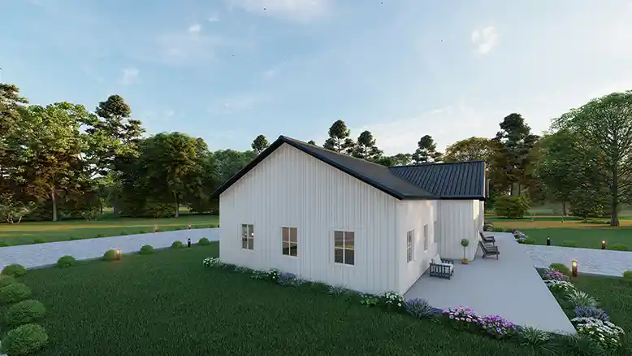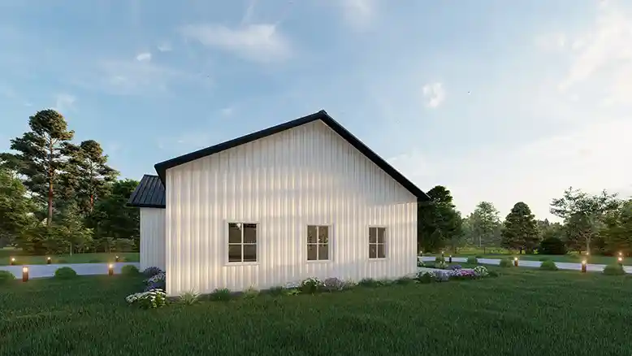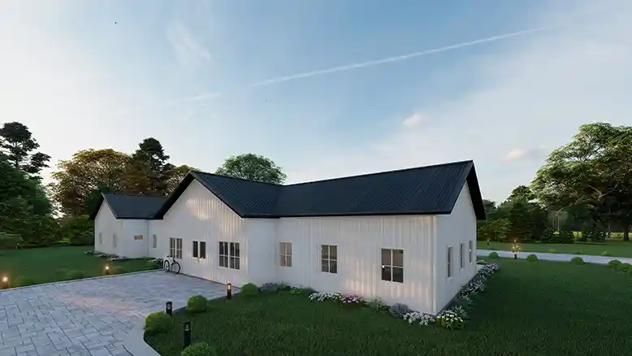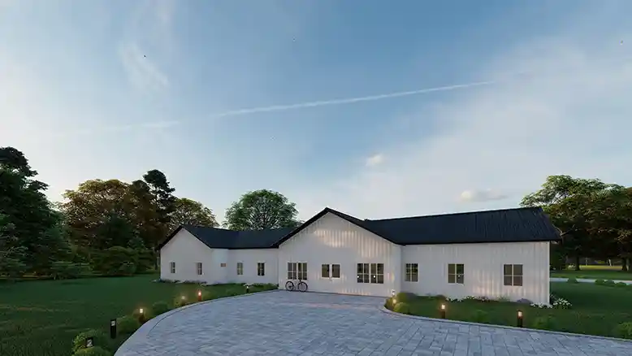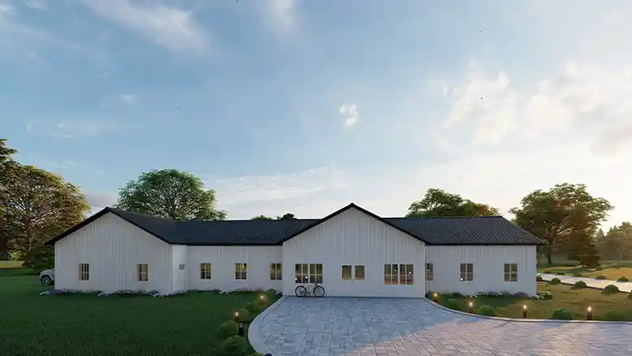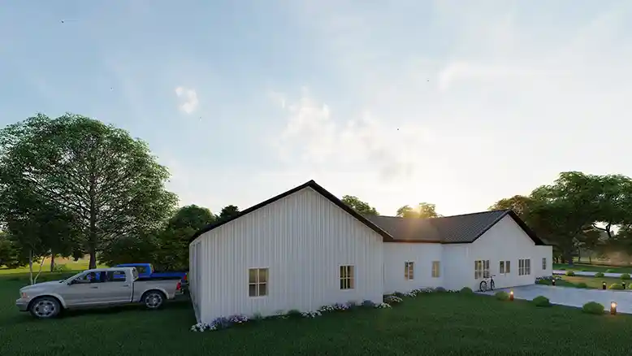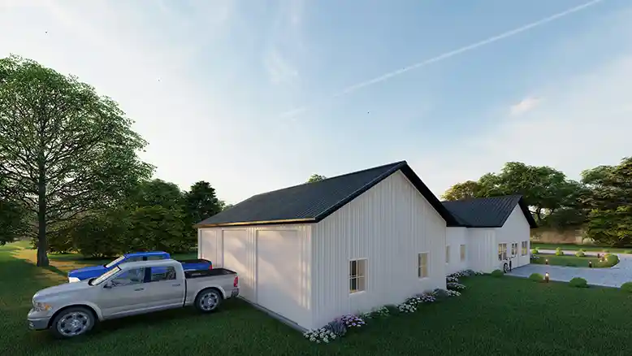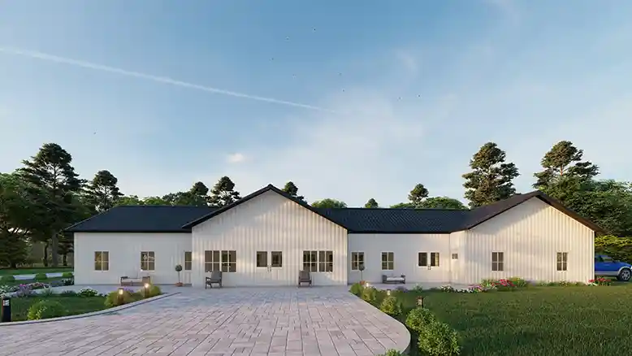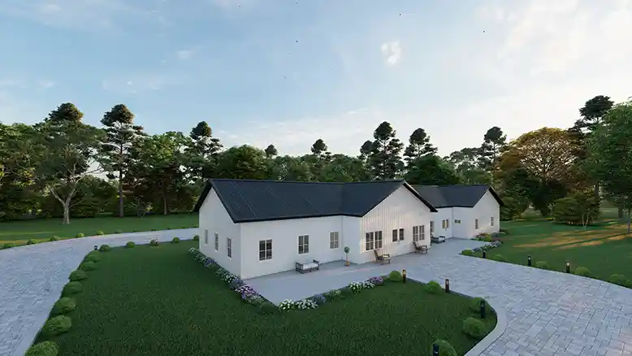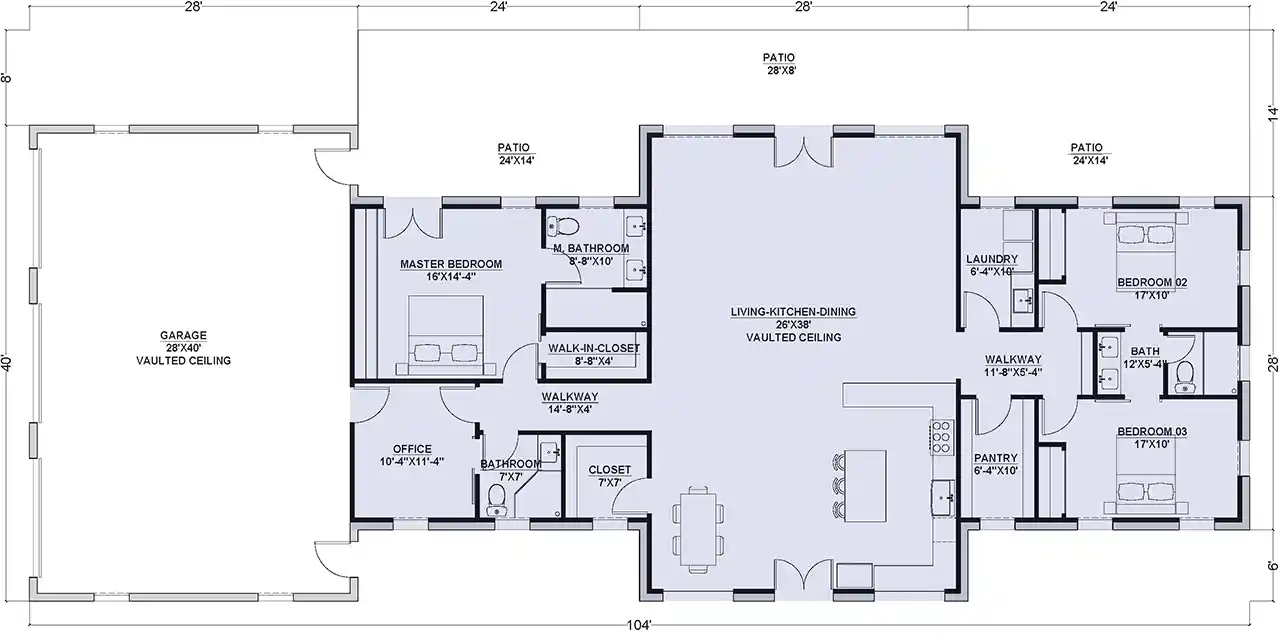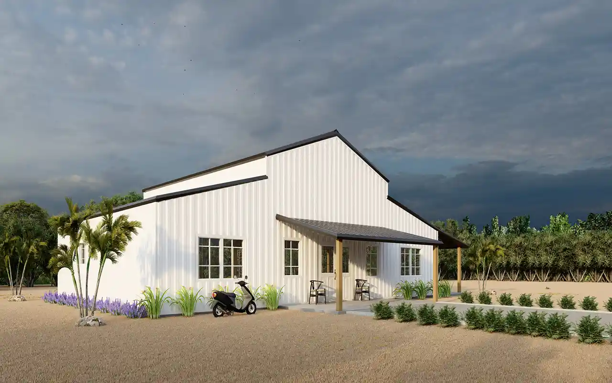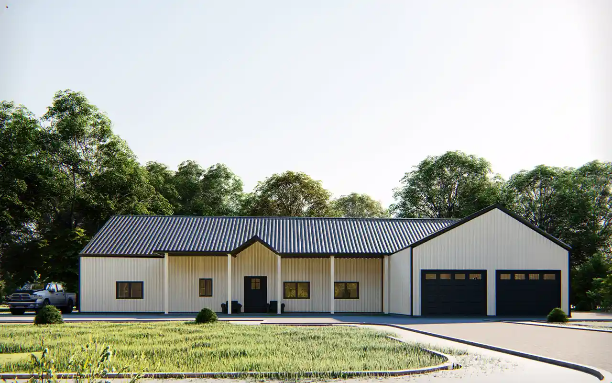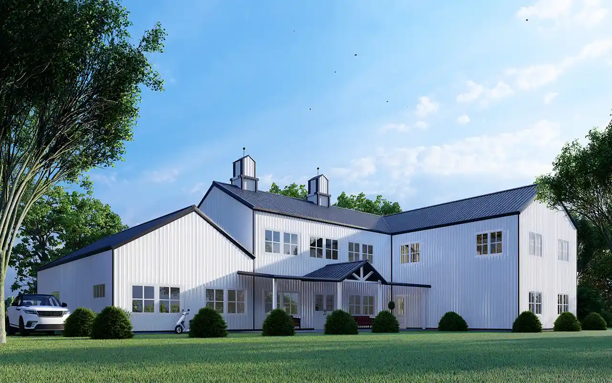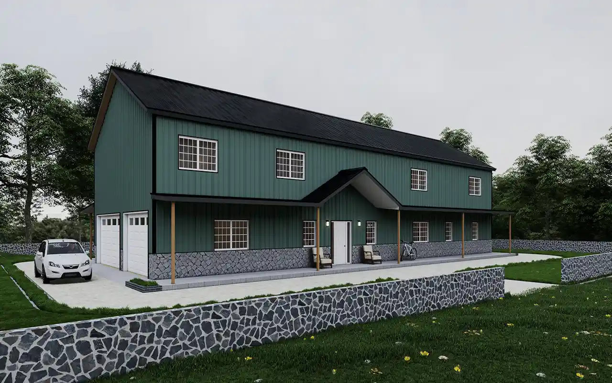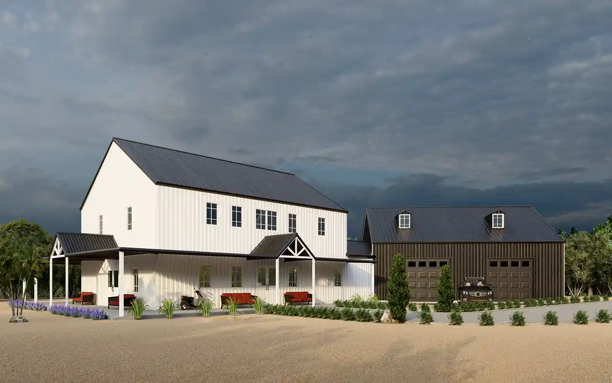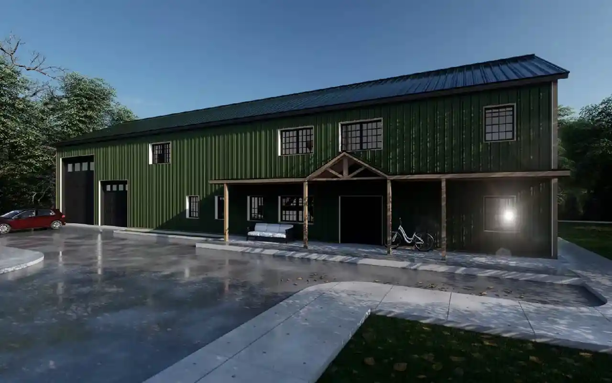House Plans > Barndominium Style > Plan 134-142
All plans are copyrighted by the individual designer.
Photographs may reflect custom changes that were not included in the original design.
3 Bedroom, 3 Bath Barndominium House Plan #134-142
- Sq. Ft. 2482
- Bedrooms 3
- Full Baths 3
- Stories 1 Story
- Garages 3
- See All Plan Specs
Floor Plans
What's included?-
Main Floor
ReverseClicking the Reverse button does not mean you are ordering your plan reversed. It is for visualization purposes only. You may reverse the plan by ordering under “Optional Add-ons”.
![Main Floor Plan: 134-142]()
House Plan Highlights
The Penelope – A Traditional Style Barndominium with Country CharmThe Penelope is a beautifully crafted traditional style barndominium that combines country flair with modern comfort. With 2,482 square feet of living space, a 1,120-square-foot 3-bay garage, and 896 square feet of covered porch, this home offers ample space for relaxation, work, and play, all within a design that exudes warmth and charm.
Private Primary Suite and Thoughtful Layout
On one side of the home, the primary suite provides a tranquil retreat with exterior access, a large walk-in shower, double vanity, and an expansive walk-in closet. A home office provides the perfect space for remote work, while a full bath and storage closet are conveniently located nearby.
Open-Concept Living Area
The center of the home is a bright, open living, kitchen, and dining area, designed for family gatherings and entertaining. Vaulted ceilings elevate the space, adding a sense of openness and light. The large walk-in pantry offers generous storage, while the kitchen island serves as a central hub for cooking and socializing.
Additional Bedrooms and Practical Features
The opposite side of the home holds the laundry room and two additional bedrooms. These bedrooms are separated by a Jack and Jill bath, providing privacy and convenience for family members or guests.
Outdoor Living and Garage
The 896-square-foot covered porch offers the ideal space for enjoying the outdoors, whether for quiet relaxation or entertaining. The 3-bay garage is spacious enough to store vehicles, tools, and equipment, meeting all of your practical needs.
The Penelope seamlessly blends traditional style with modern functionality, making it the perfect home for those who appreciate the comfort of country living with all the conveniences of modern design. Contact us today to learn more about how The Penelope can become the perfect fit for your lifestyle.
This floor plan is found in our Barndominium house plans section
Full Specs and Features
 Total Living Area
Total Living Area
- Main floor: 2482
- Total Finished Sq. Ft.: 2482
 Beds/Baths
Beds/Baths
- Bedrooms: 3
- Full Baths: 3
 Garage
Garage
- Garage: 1120
- Garage Stalls: 3
 Levels
Levels
- 1 story
Dimension
- Width: 104' 0"
- Depth: 40' 0"
- Height: 19' 0"
Roof slope
- 6:12 (primary)
Walls (exterior)
- Steel Frame
Ceiling heights
- 10' (Main)
Exterior Finish
- Steel
Foundation Options
- Basement $350
- Crawlspace $250
- Slab Standard With Plan
How Much Will It Cost To Build?
"Need content here about cost to build est."
Buy My Cost To Build EstimateModify This Plan
"Need Content here about modifying your plan"
Customize This PlanHouse Plan Features
Reviews
How Much Will It Cost To Build?
Wondering what it’ll actually cost to bring your dream home to life? Get a clear, customized estimate based on your chosen plan and location.
Buy My Cost To Build EstimateModify This Plan
Need changes to the layout or features? Our team can modify any plan to match your vision.
Customize This Plan