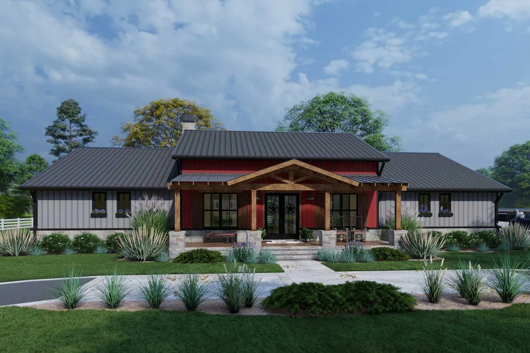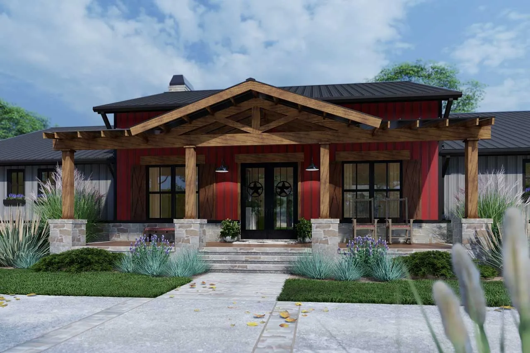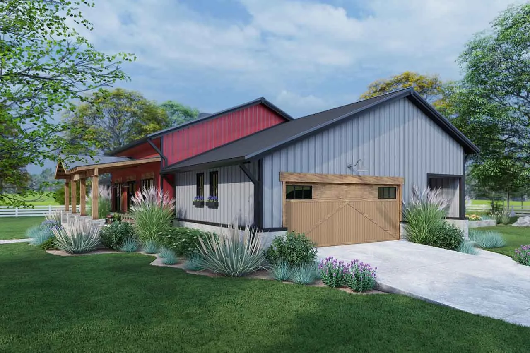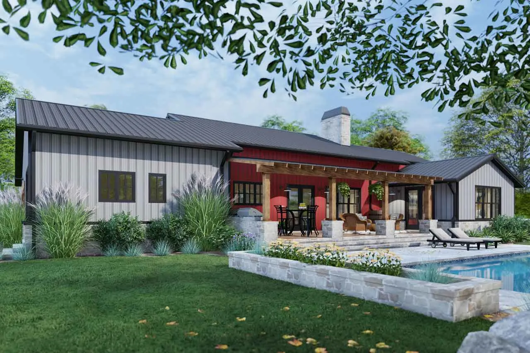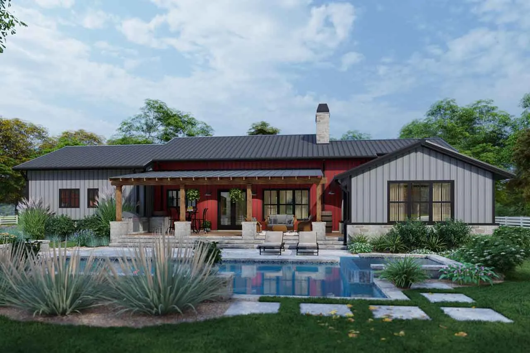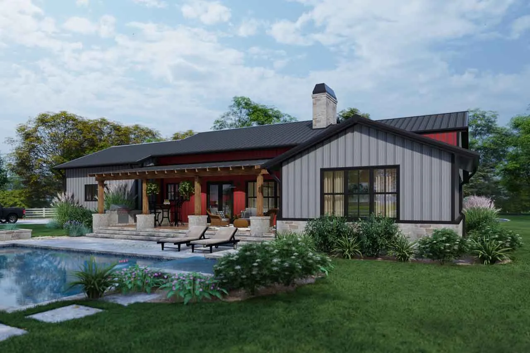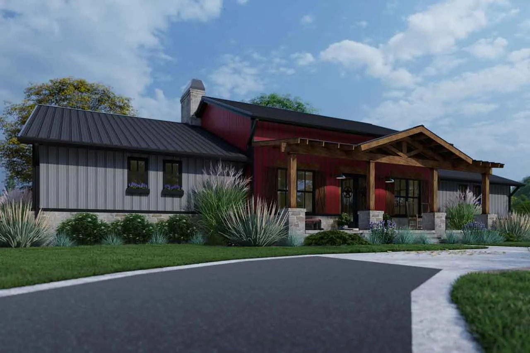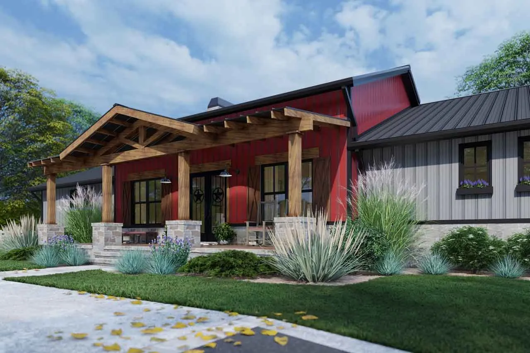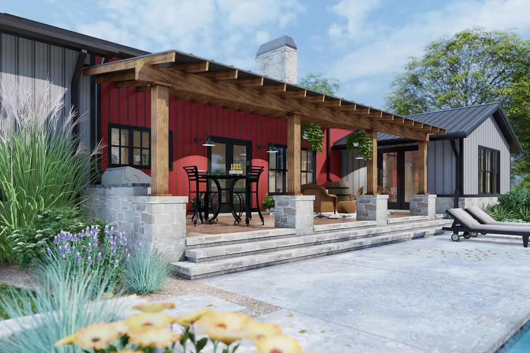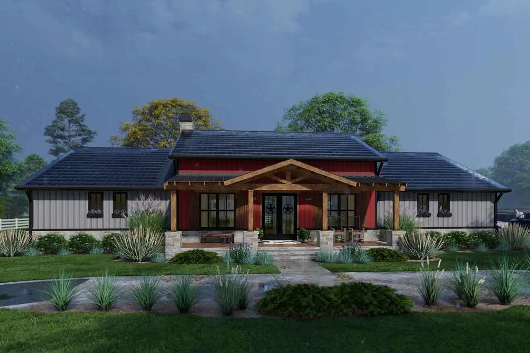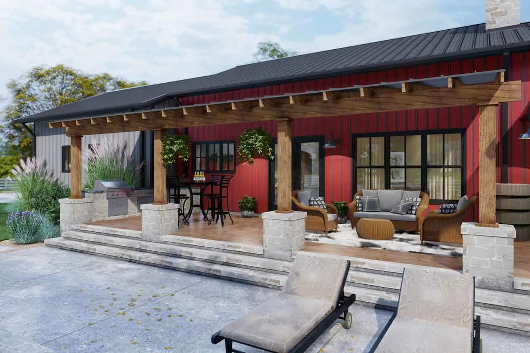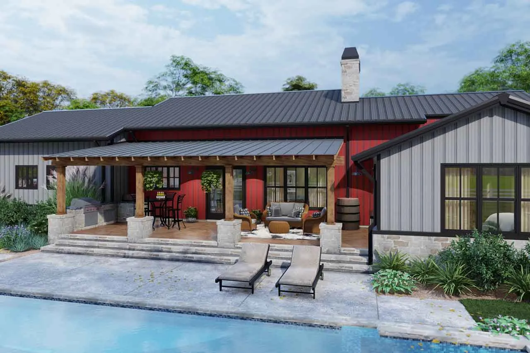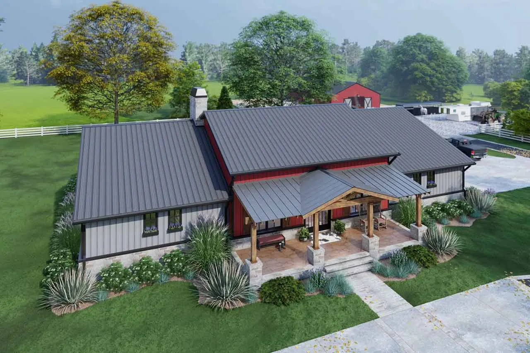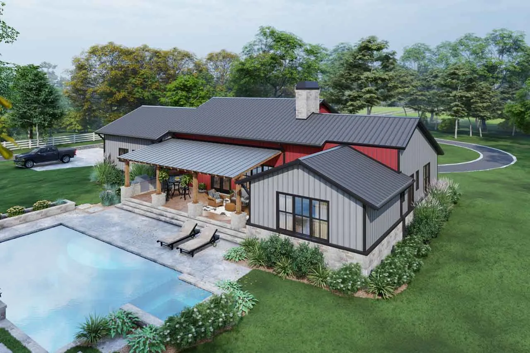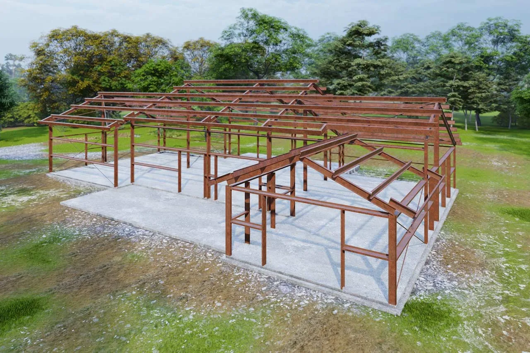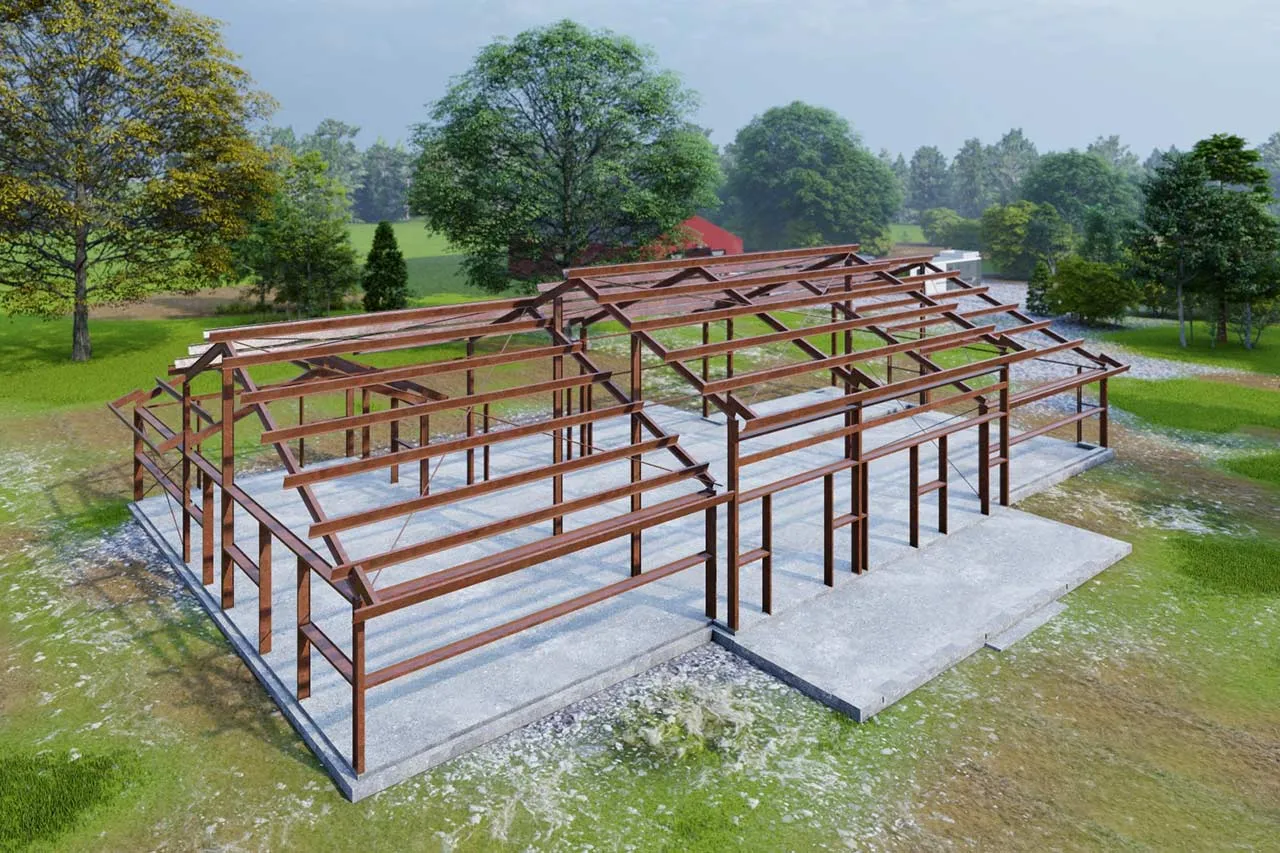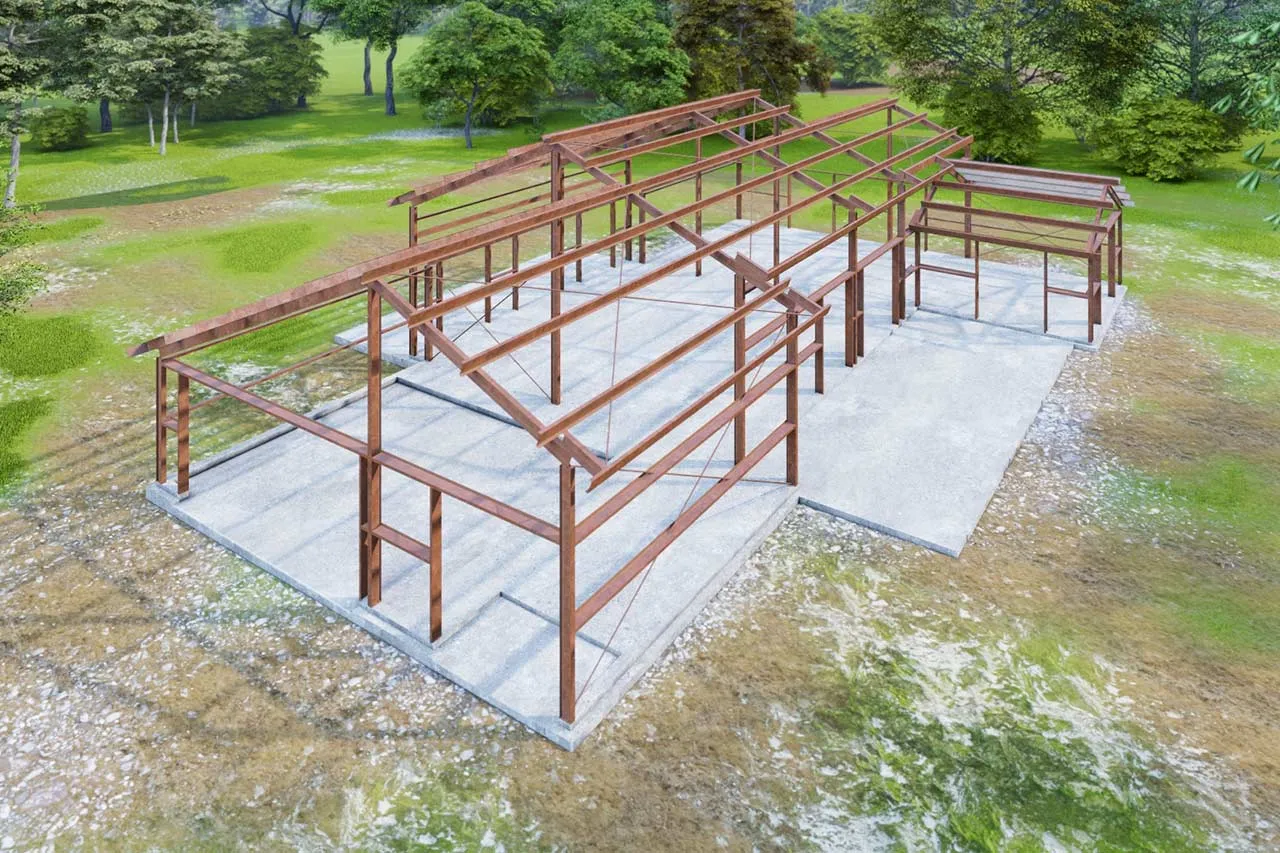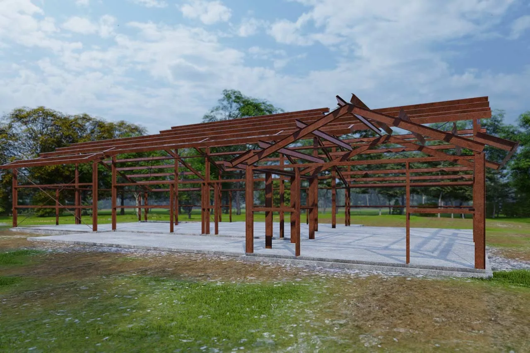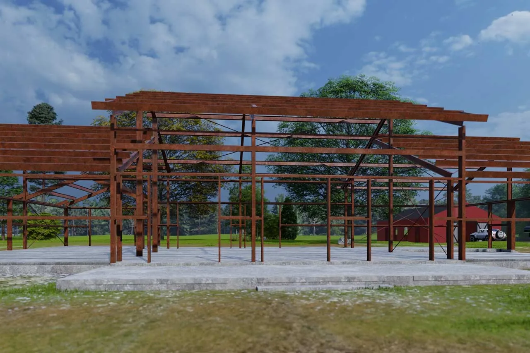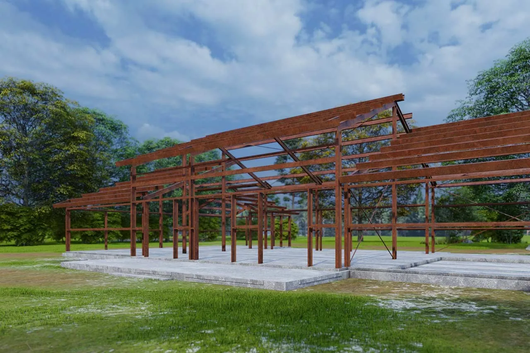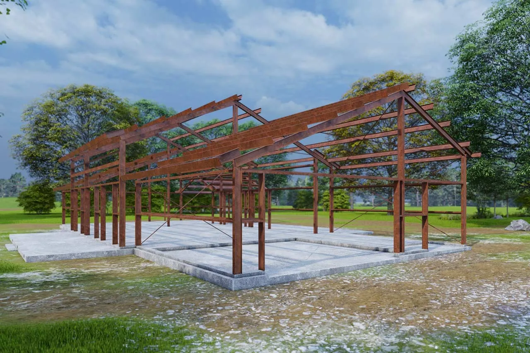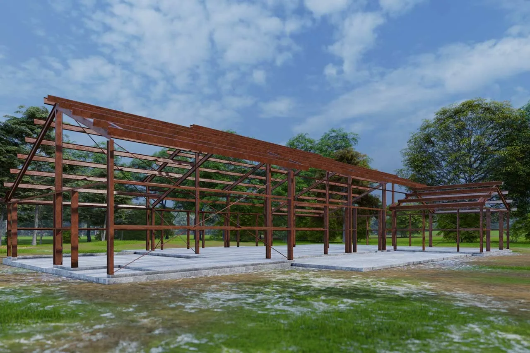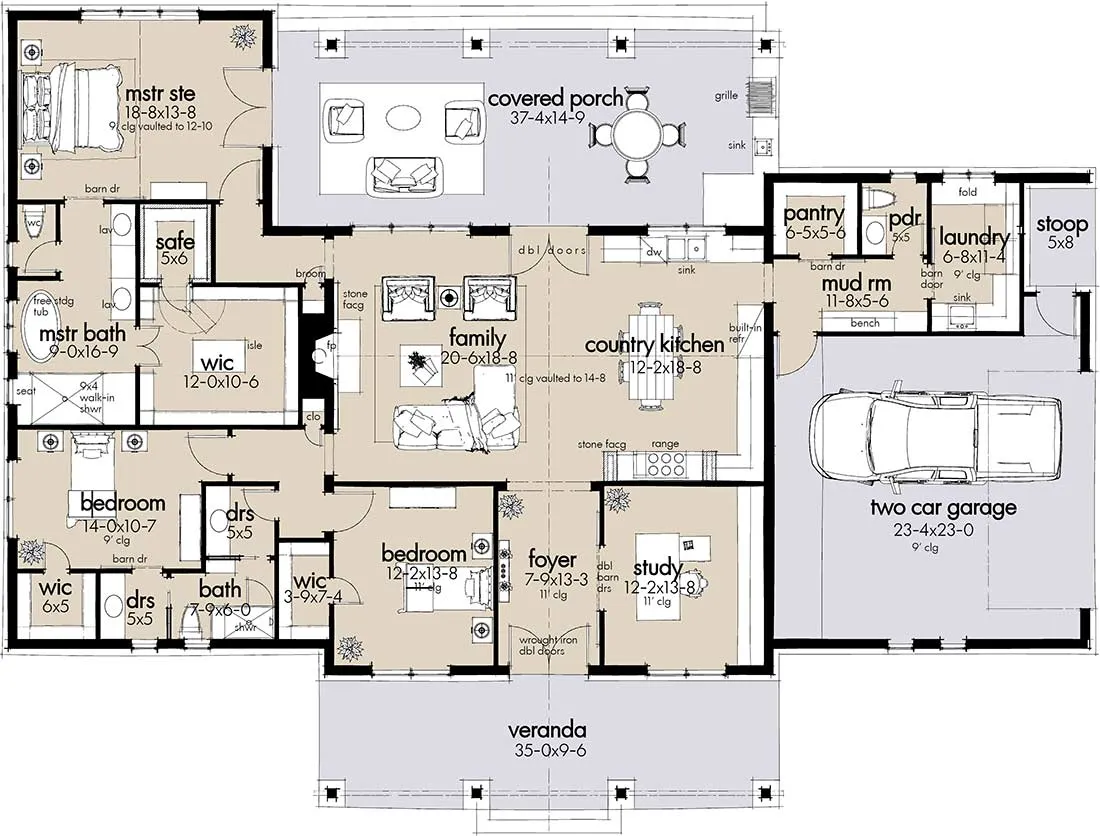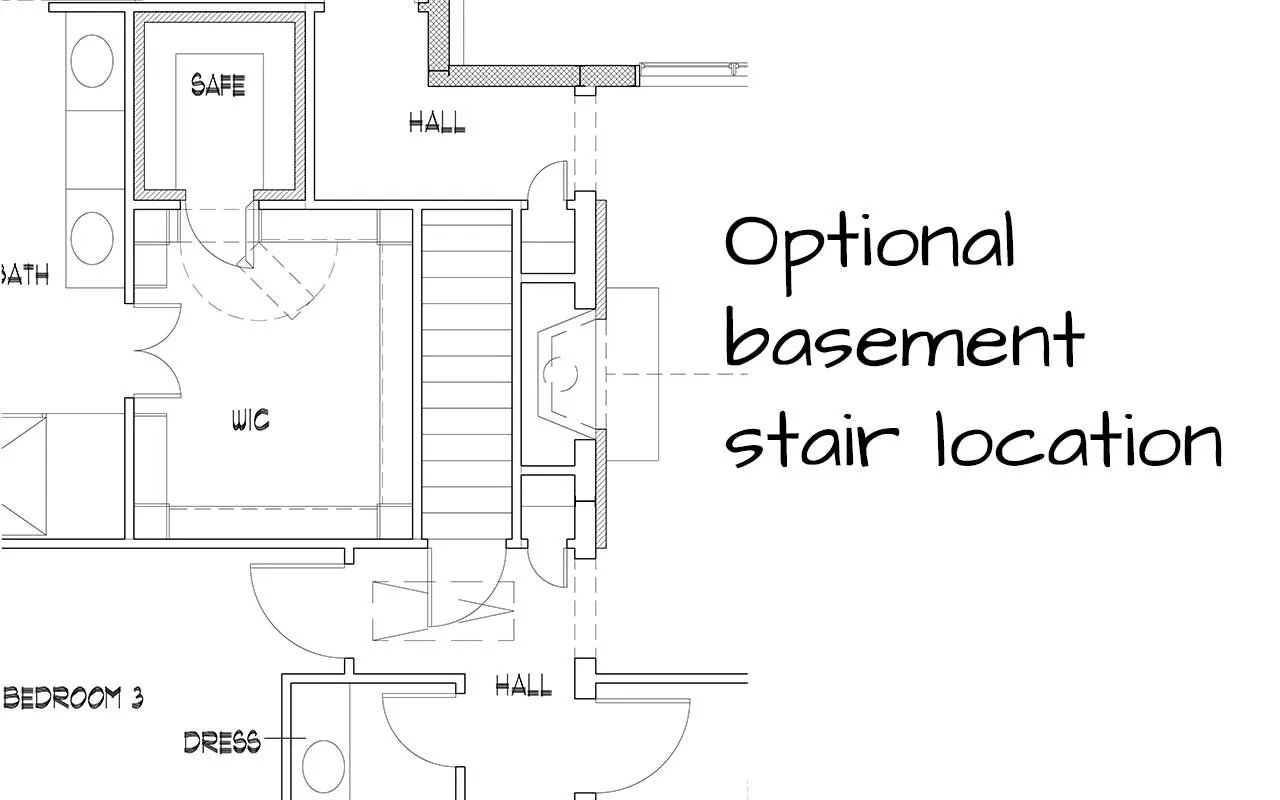House Plans > Barndominium Style > Plan 61-225
3 Bedroom , 2 Bath Barndominium House Plan #61-225
All plans are copyrighted by the individual designer.
Photographs may reflect custom changes that were not included in the original design.
Design Comments
The crawlspace version is only available with the conventionally framed version.
3 Bedroom , 2 Bath Barndominium House Plan #61-225
-
![img]() 2486 Sq. Ft.
2486 Sq. Ft.
-
![img]() 3 Bedrooms
3 Bedrooms
-
![img]() 2-1/2 Baths
2-1/2 Baths
-
![img]() 1 Story
1 Story
-
![img]() 2 Garages
2 Garages
-
Clicking the Reverse button does not mean you are ordering your plan reversed. It is for visualization purposes only. You may reverse the plan by ordering under “Optional Add-ons”.
Main Floor
![Main Floor Plan: 61-225]()
-
Clicking the Reverse button does not mean you are ordering your plan reversed. It is for visualization purposes only. You may reverse the plan by ordering under “Optional Add-ons”.
![Barndominium Style House Plans Plan: 61-225]()
Plan Options
See more Specs about plan
FULL SPECS AND FEATURESHouse Plan Highlights
In a day and age when lumber prices are going thru the roof, alternatives are required to meet budgets and timelines. A metal building provides a simple to build, cost effective alternative. The challenge is accomplishing a pleasing façade that will satisfy the needs of the homeowner for identity and aesthetics.This home is designed to accommodate a “bolt-up” metal building technology. This is in contrast to a “weld-up” metal building. The advantage of a “bolt-up” metal building is the ability to manufacture the entire frame in the shop and deliver to the site ready to be stood-up and bolted together in a much shorter frame of time. Welding connections can take weeks or months. Bolt-ups can be assembled in days. Exterior roofing and siding also install much faster on metal buildings than do conventional residential construction techniques.
There are limitations to the configurations you can employ using bolt-up construction though, and extensive research was conducted to not violate the rules of most manufacturers who provide bolt-up metal buildings. Mueller, Inc. was the model that was followed, but many other manufacturers will be similar. Mueller, Inc. is based in Temple, TX and serves Texas, New Mexico, Oklahoma and Louisiana.
Some liberties were taken to employ the uses of residential windows and doors to provide code required egress and allow for some sense of styling and a cozy feeling. These instances will need blocking, flashing and possibly welded connections to accommodate, but they are few. The interior walls are framed as 2x4 studs but could easily be replaced with metal studs. The front and rear porches are also framed as rough sawn cedar for aesthetics.
It is recommended that customers consult with their local metal building manufacturer to review plans and assess the feasibility of building this home with their systems.
This floor plan is found in our Barndominium house plans section
Full Specs and Features
| Total Living Area |
Main floor: 2486 Porches: 831 |
Total Finished Sq. Ft.: 2486 |
|---|---|---|
| Beds/Baths |
Bedrooms: 3 Full Baths: 2 |
Half Baths: 1 |
| Garage |
Garage: 586 Garage Stalls: 2 |
|
| Levels |
1 story |
|
| Dimension |
Width: 82' 11" Depth: 60' 10" |
Height: 22' 0" |
| Roof slope |
5:12 (primary) 2:12 (secondary) |
|
| Walls (exterior) |
Steel Frame |
|
| Ceiling heights |
9' (Main) |
Foundation Options
- Basement $395
- Crawlspace Standard With Plan
- Slab Standard With Plan
House Plan Features
-
Lot Characteristics
Suited for corner lots -
Bedrooms & Baths
Teen suite/Jack & Jill bath -
Kitchen
Island Walk-in pantry Eating bar -
Interior Features
Family room Open concept floor plan No formal living/dining Den / office / computer -
Exterior Features
Covered front porch Covered rear porch Grilling porch/outdoor kitchen -
Unique Features
Vaulted/Volume/Dramatic ceilings Safe / gun room Photos Available -
Garage
Side-entry garage
Additional Services
House Plan Features
-
Lot Characteristics
Suited for corner lots -
Bedrooms & Baths
Teen suite/Jack & Jill bath -
Kitchen
Island Walk-in pantry Eating bar -
Interior Features
Family room Open concept floor plan No formal living/dining Den / office / computer -
Exterior Features
Covered front porch Covered rear porch Grilling porch/outdoor kitchen -
Unique Features
Vaulted/Volume/Dramatic ceilings Safe / gun room Photos Available Videos Available ML model available -
Garage
Side-entry garage

