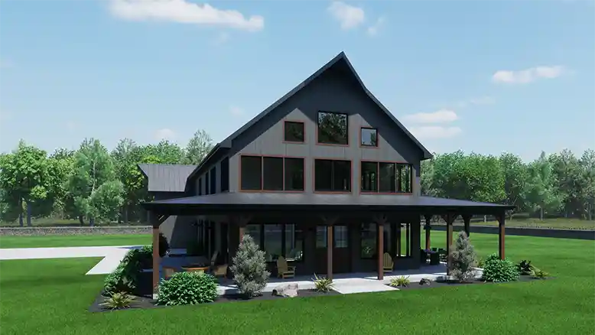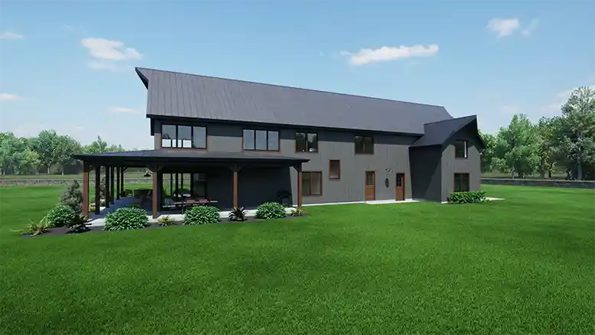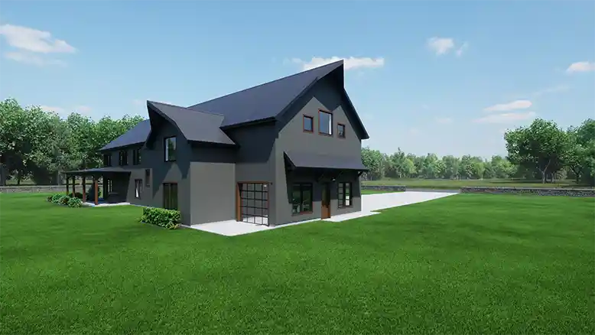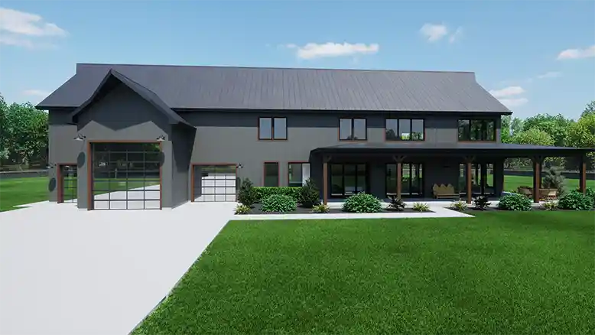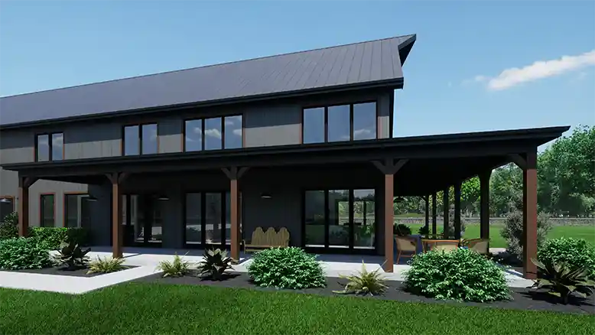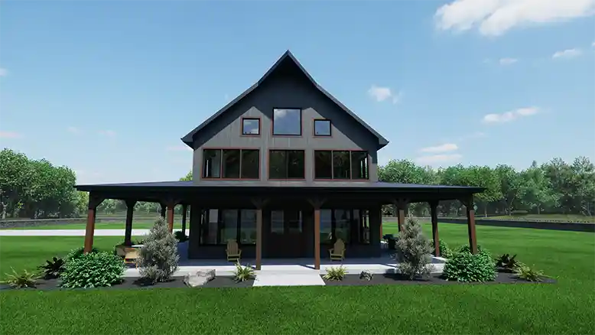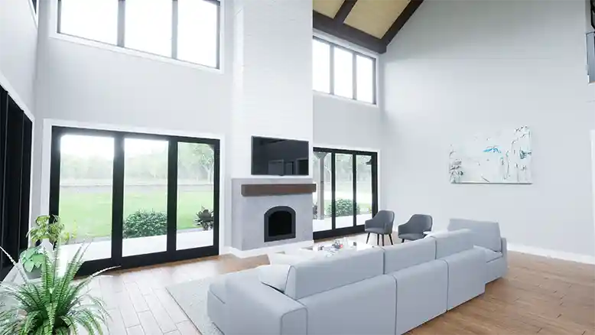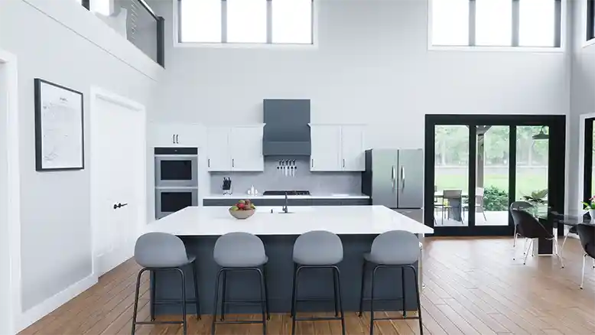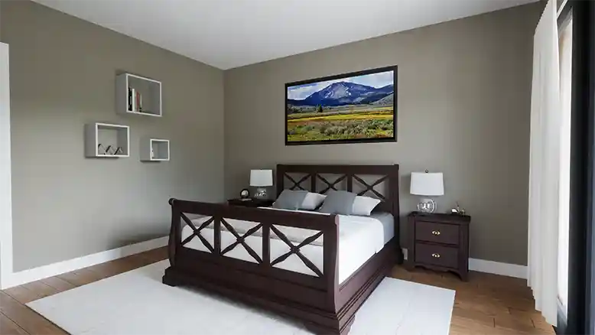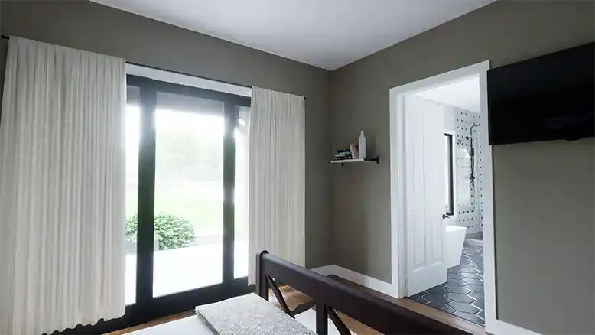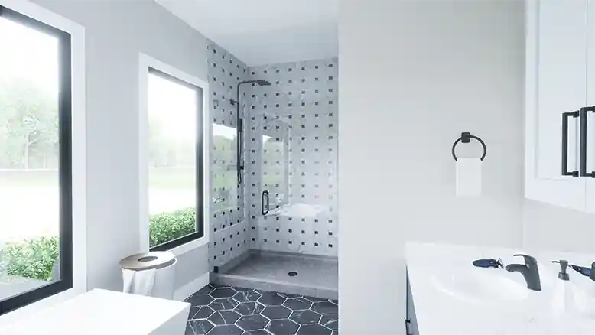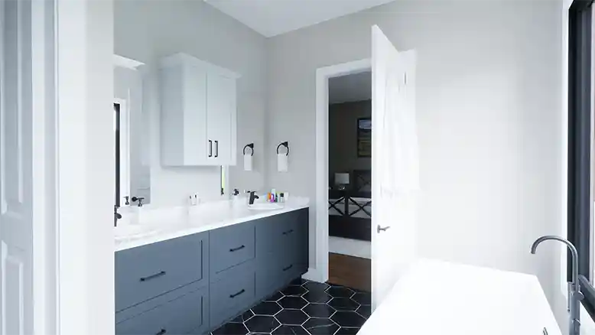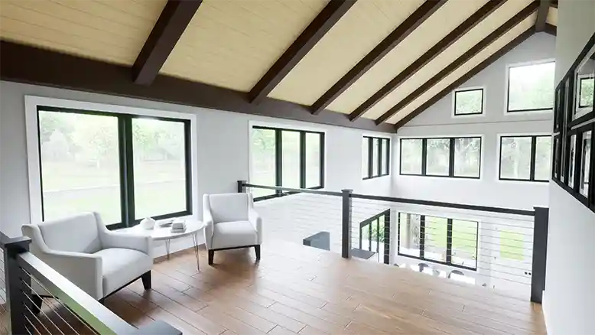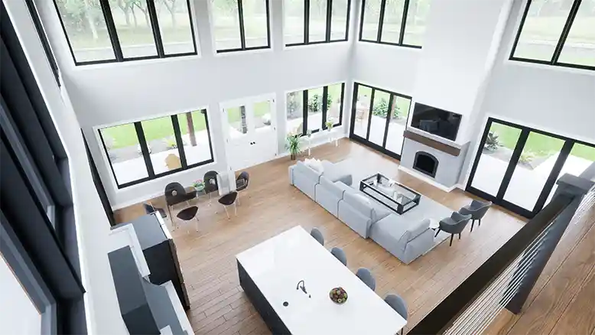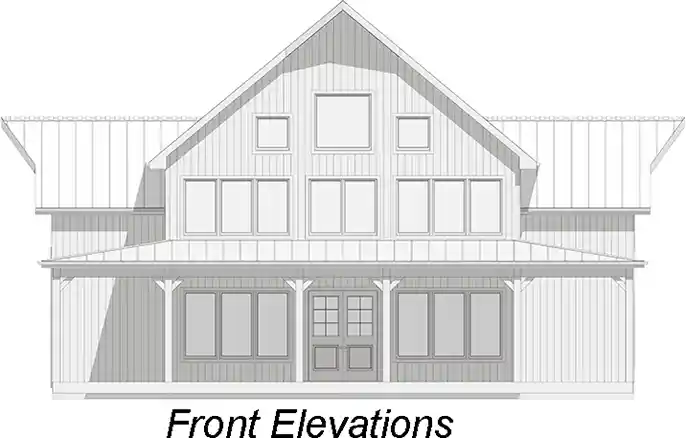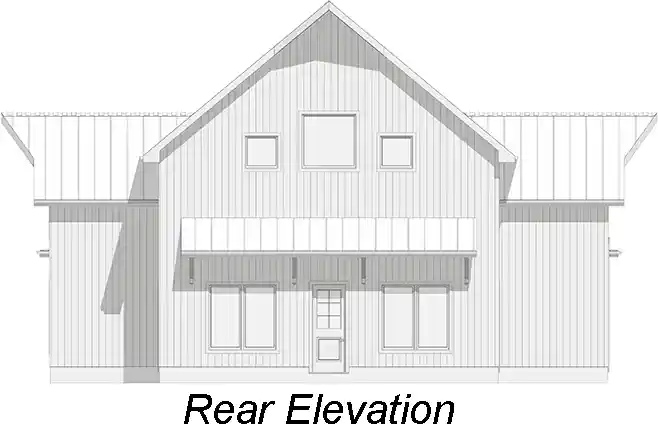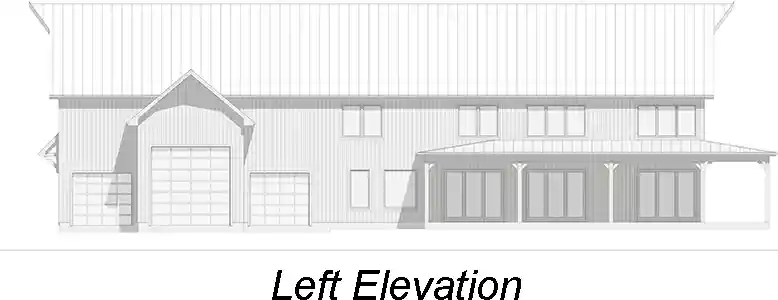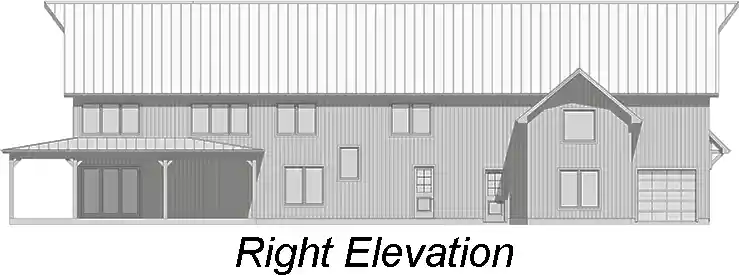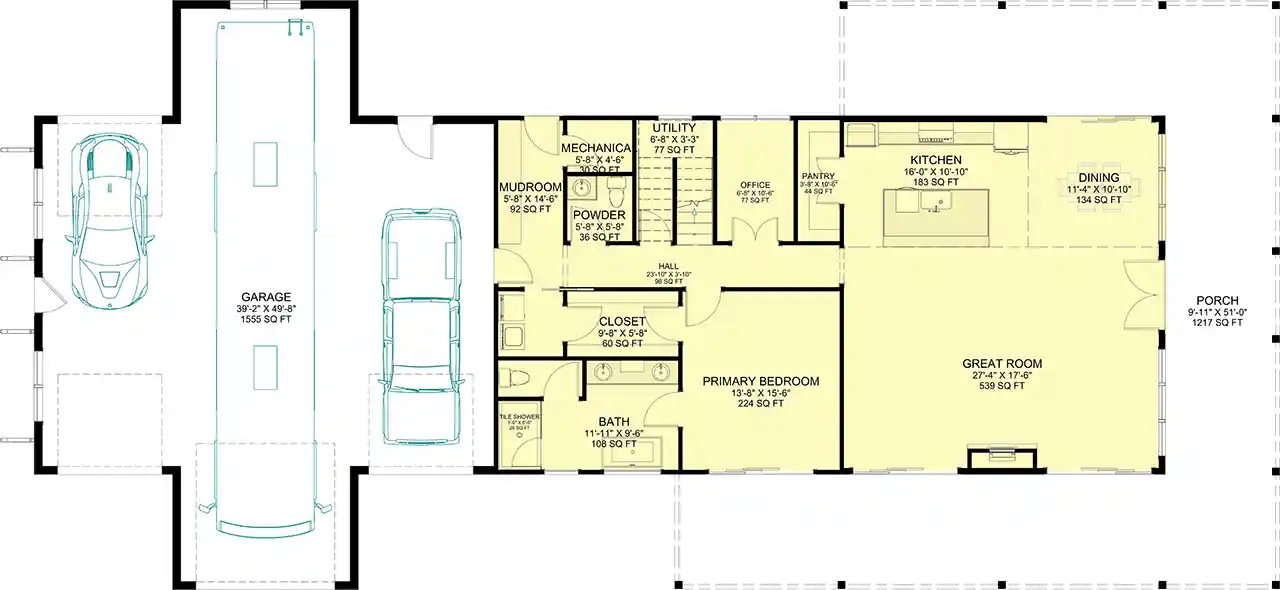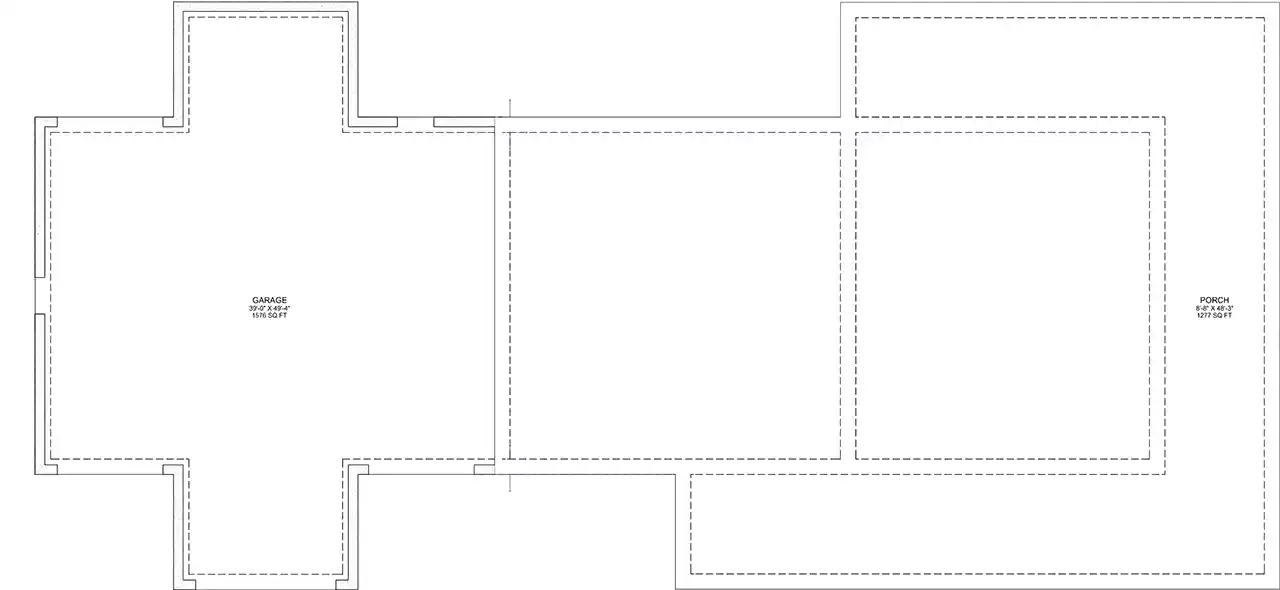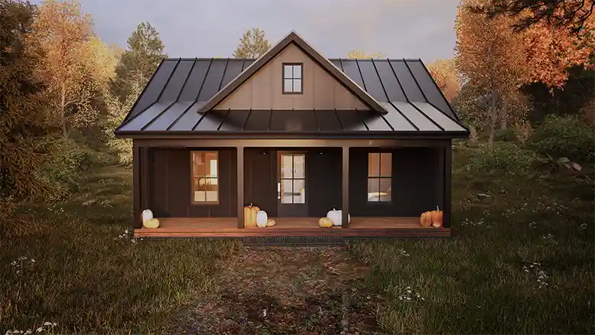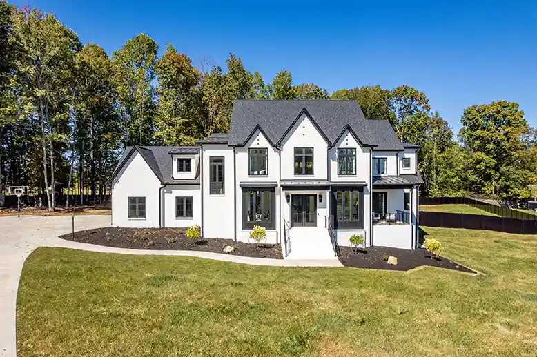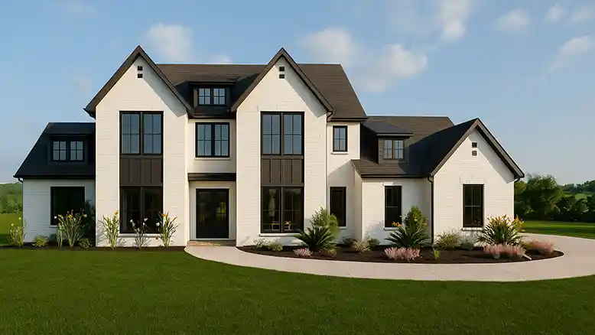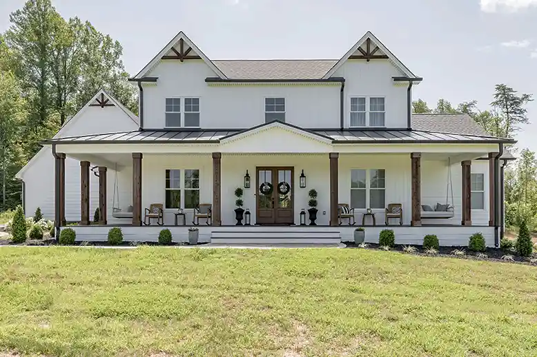House Plans > Barndominium Style > Plan 145-102
All plans are copyrighted by the individual designer.
Photographs may reflect custom changes that were not included in the original design.
Design Comments
- This 4 bed, 2.5 bath barndominium-style (i.e. it looks like a barndominium and is built with 2x6 framing) gives you 2,671 square feet of heated living. The 3-car garage has two bays with 9' by 8' overhead doors (one of the bays has drive-through access) flanking a central RV-friendly bay with a 12' by 12' overhead door giving you a massive 1,555 square feet of parking.
- A 9'11"-deep porch wraps around three sides of the home, giving you 1,217 square feet of covered outdoor space to enjoy.
- An open concept floor plan has a 2-story great room open to the kitchen with walk-in pantry and large island and the dining room.
- A home office sits behind French doors and is located across the hall from the master bedroom which enjoys direct access to the laundry room from the walk-in closet.
- Upstairs, three bedrooms share a hall bath with two vanities and a loft with open rail overlooks the floor below.
- Alternate versions of this plan are available for purchase.
- GIVING BACK: Please note the plan designer gives 10% of their profits on all sales to charities focused on helping children and families in foster care.
4 Bedroom, 2 Bath Barndominium House Plan #145-102
- Sq. Ft. 2671
- Bedrooms 4
- Bathrooms 2-1/2
- Stories 2 Stories
- Garages 3
- See All Plan Specs
Floor Plans
What's included?-
Main Floor
ReverseClicking the Reverse button does not mean you are ordering your plan reversed. It is for visualization purposes only. You may reverse the plan by ordering under “Optional Add-ons”.
![Main Floor Plan: 145-102]()
-
Upper/Second Floor
ReverseClicking the Reverse button does not mean you are ordering your plan reversed. It is for visualization purposes only. You may reverse the plan by ordering under “Optional Add-ons”.
![Upper/Second Floor Plan: 145-102]()
-
Lower Floor
ReverseClicking the Reverse button does not mean you are ordering your plan reversed. It is for visualization purposes only. You may reverse the plan by ordering under “Optional Add-ons”.
![Lower Floor Plan: 145-102]()
House Plan Highlights
- 2,671 sq ft of spacious barndominium-style living
- 4 bedrooms and 2.5 baths—designed for family comfort
- Massive 3-car garage featuring a central, RV-friendly bay with a 12′×12′ door and dedicated drive-through access (totaling 1,555 sq ft of parking)
- Generous wrap-around porch (1,217 sq ft) wraps three sides for outdoor living and curb appeal
- Open-concept main level with dramatic two-story great room, oversized kitchen island, walk-in pantry, and a dining area
- Private first-floor master suite with walk-in closet that leads directly to the laundry room, plus a quiet home office tucked behind French doors
- Second floor includes three bedrooms, a shared hall bath with dual vanities, and a loft overlooking the great room
This floor plan is found in our Barndominium house plans section
Full Specs and Features
 Total Living Area
Total Living Area
- Main floor: 1803
- Upper floor: 868
- Total Finished Sq. Ft.: 2671
 Beds/Baths
Beds/Baths
- Bedrooms: 4
- Full Baths: 2
- Half Baths: 1
 Garage
Garage
- Garage: 1555
- Garage Stalls: 3
 Levels
Levels
- 2 stories
Dimension
- Width: 108' 0"
- Depth: 51' 0"
- Height: 33' 6"
Roof slope
- 10:12 (primary)
- 2:12 (secondary)
Walls (exterior)
- 2"x4"
Ceiling heights
- 10' (Main)
8' (Upper)
Exterior Finish
- Siding
Roof Framing
- Stick Frame
Floor Framing
- Dimensional
Foundation Options
- Basement Standard With Plan
How Much Will It Cost To Build?
"Need content here about cost to build est."
Buy My Cost To Build EstimateModify This Plan
"Need Content here about modifying your plan"
Customize This PlanHouse Plan Features
Reviews
How Much Will It Cost To Build?
Wondering what it’ll actually cost to bring your dream home to life? Get a clear, customized estimate based on your chosen plan and location.
Buy My Cost To Build EstimateModify This Plan
Need changes to the layout or features? Our team can modify any plan to match your vision.
Customize This Plan