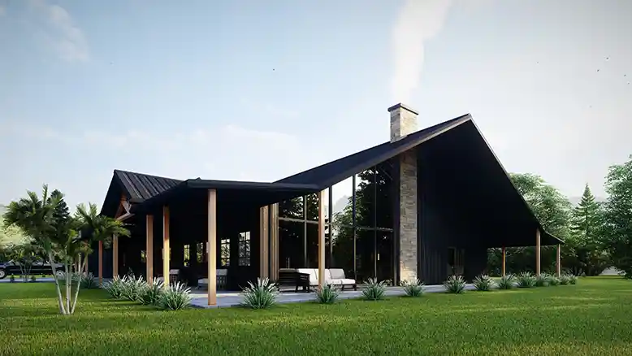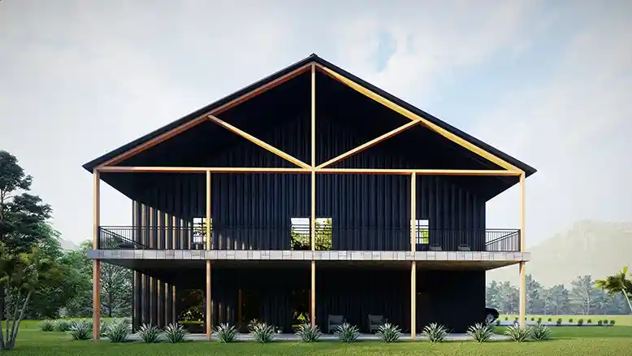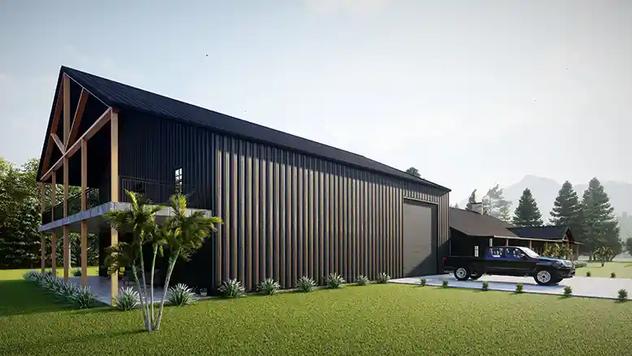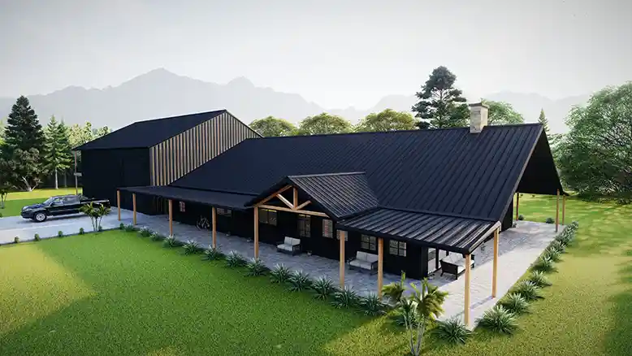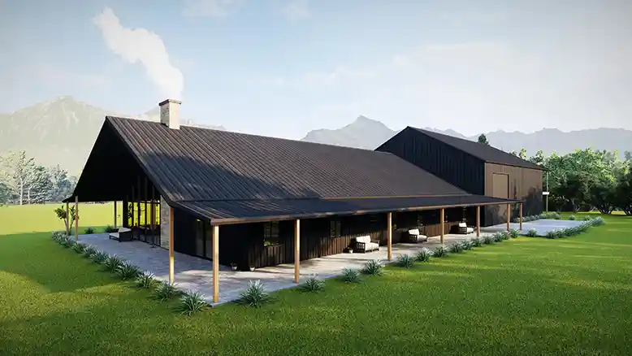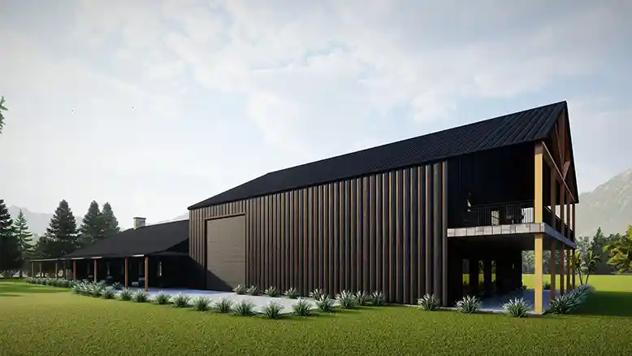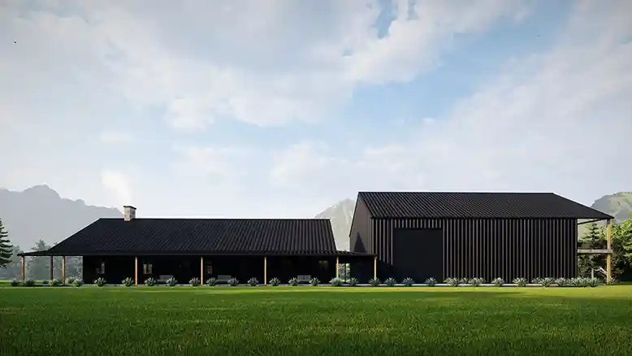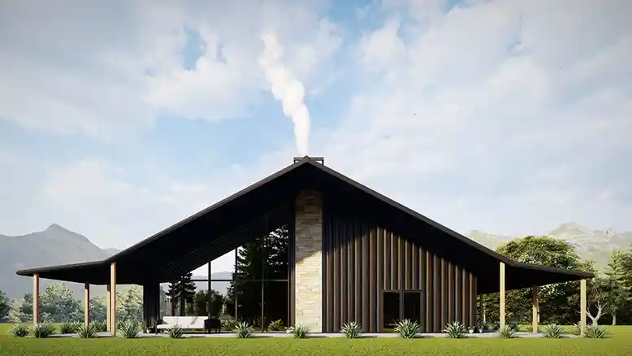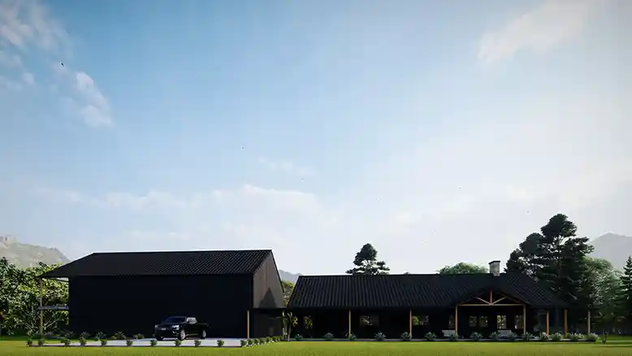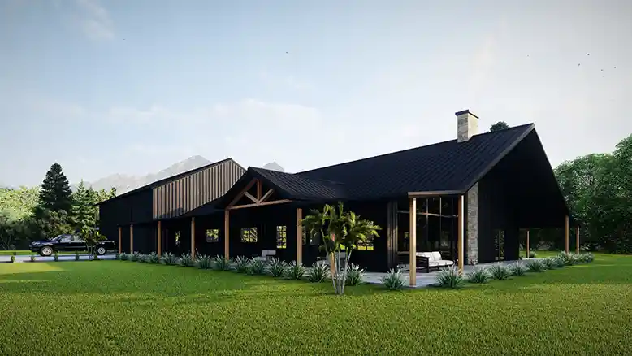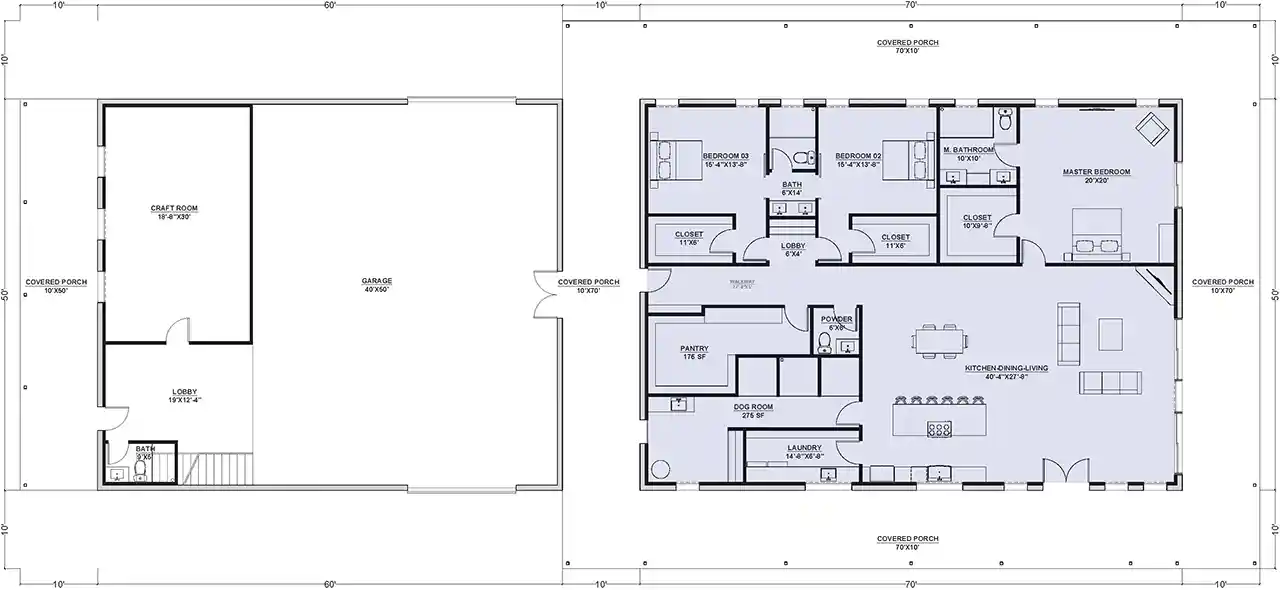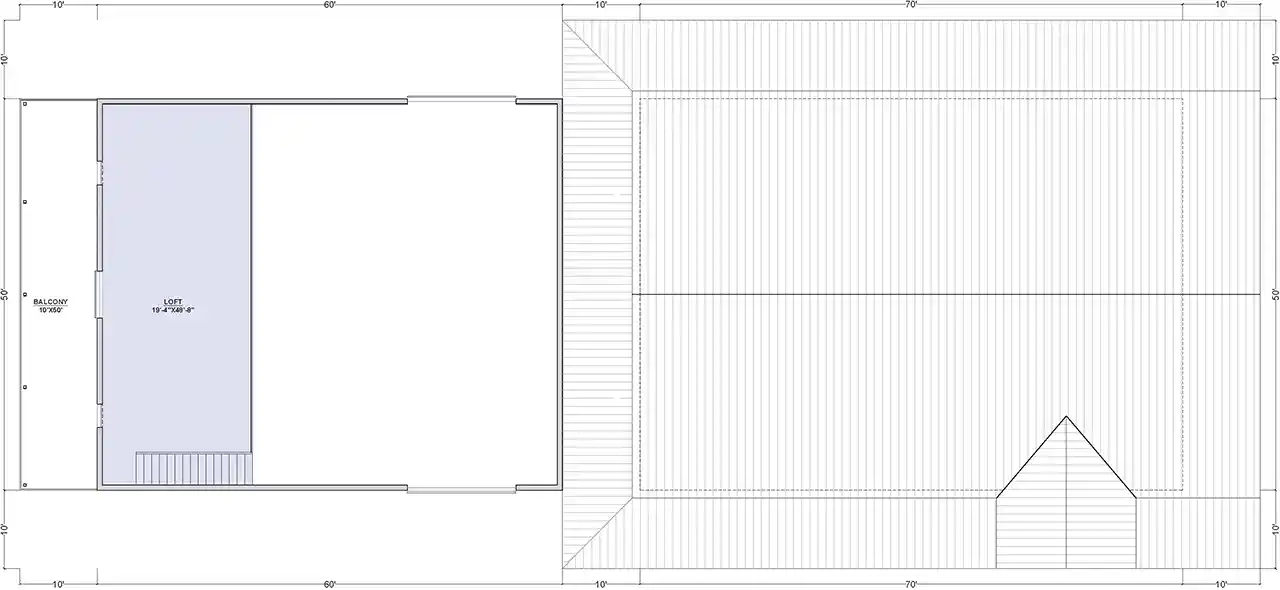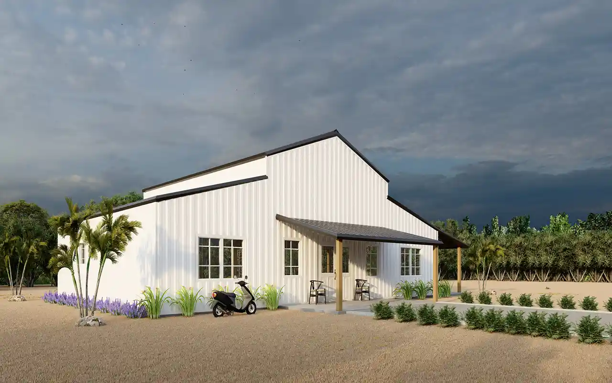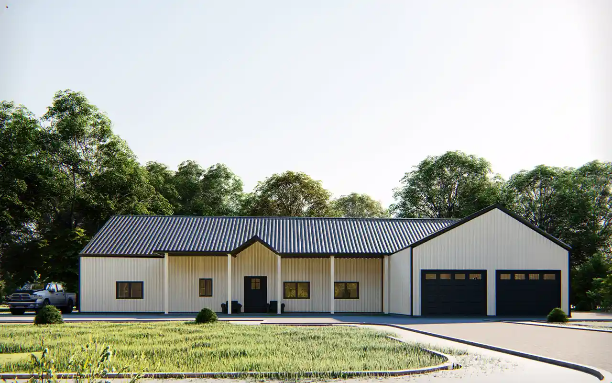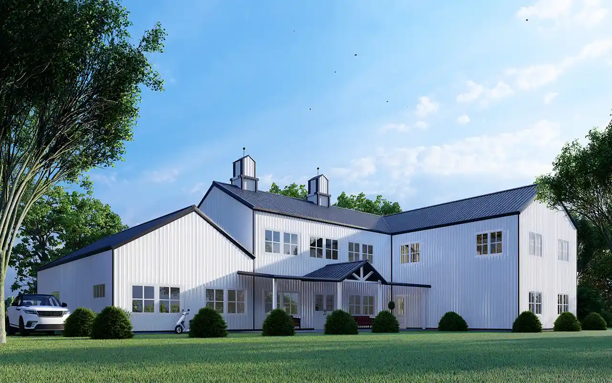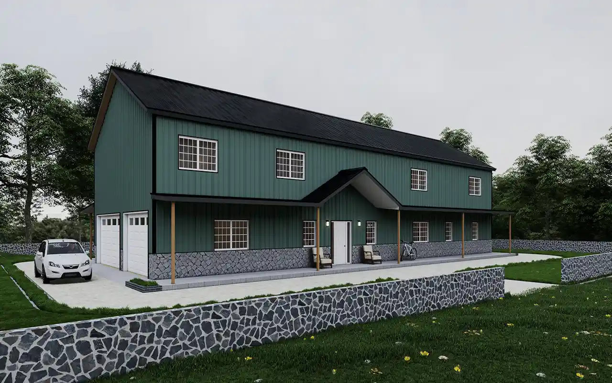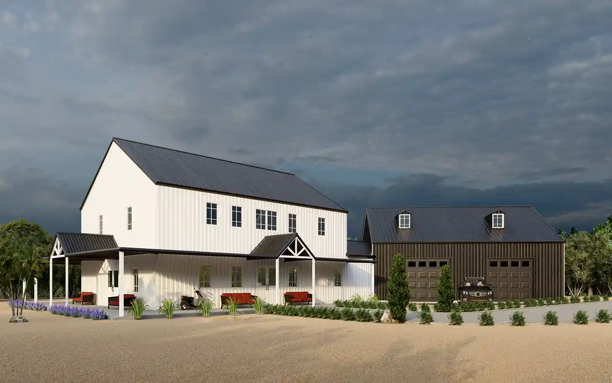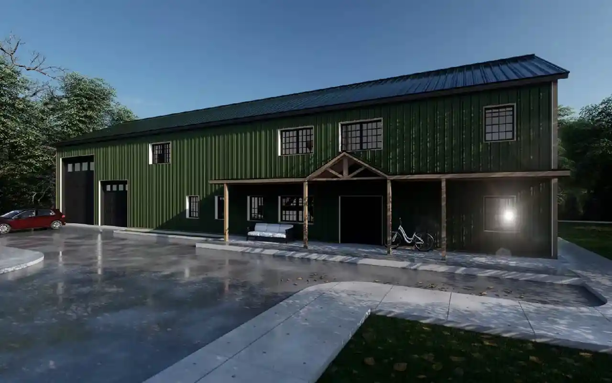House Plans > Barndominium Style > Plan 134-138
All plans are copyrighted by the individual designer.
Photographs may reflect custom changes that were not included in the original design.
Design Comments
Unique Design / Layout: Dog Room, Garage has finished out craft/flex room and an upstairs loft w/ balcony
Garage Loft: 1000 sqft, Balcony: 500 sqft, Finished garage area: 1000 sqft (this area includes the craft/flex room, a lobby and half bath)
3 Bedroom, 2 Bath Barndominium House Plan #134-138
- Sq. Ft. 3500
- Bedrooms 3
- Bathrooms 2-1/2
- Stories 2 Stories
- Garages 2
- See All Plan Specs
Floor Plans
What's included?-
Main Floor
ReverseClicking the Reverse button does not mean you are ordering your plan reversed. It is for visualization purposes only. You may reverse the plan by ordering under “Optional Add-ons”.
![Main Floor Plan: 134-138]()
-
Upper/Second Floor
ReverseClicking the Reverse button does not mean you are ordering your plan reversed. It is for visualization purposes only. You may reverse the plan by ordering under “Optional Add-ons”.
![Upper/Second Floor Plan: 134-138]()
House Plan Highlights
Where rustic elegance meets modern innovation, this extraordinary 3,500 sqft barndominium redefines country living with a bold, open design and endless possibilities. Vaulted ceilings soar above an open-concept floor plan, while a breathtaking full glass wall in the main living area—featuring sliding doors and peak-reaching windows—invites natural light and stunning outdoor views inside.The heart of the home is a chef’s dream kitchen, boasting a six-burner stove, an expansive island, and a massive 176 sqft walk-in pantry for ultimate storage. The adjoining living space is warm and inviting, centered around a statement fireplace perfect for gathering.
This home offers 3 spacious bedrooms, 2 full baths, and 2 half baths. The primary suite is a luxurious retreat, featuring private exterior access, a spa-inspired bath with a double vanity and walk-in shower, and an impressive walk-in closet. The secondary bedrooms each include walk-in closets and share a stylish Jack-and-Jill bath.
Designed for both convenience and customization, this home also includes a large laundry room with a sink and a unique dog room—equipped with built-in kennels, a wash station, and custom shelving—which can easily be adapted to suit your needs.
The 2,000 sqft attached garage, connected via a covered porch, features two drive-through 14x16 doors, making it ideal for RV storage. On the opposite end, a half bath, lobby, and finished flex room offer the perfect space for an office, craft room, or gym. Above this area, a spacious loft leads to a 500 sqft balcony, providing a private retreat or entertainment space.
Encasing the home, an impressive 3,200 sqft wraparound porch invites you to soak in the scenery from every angle.
With unmatched craftsmanship, thoughtful design, and limitless potential, this barndominium is more than a home—it’s a lifestyle.
This floor plan is found in our Barndominium house plans section
Full Specs and Features
 Total Living Area
Total Living Area
- Main floor: 3500
- Upper floor: 1000
- Bonus: 1000
- Porches: 3200
- Total Finished Sq. Ft.: 3500
 Beds/Baths
Beds/Baths
- Bedrooms: 3
- Full Baths: 2
- Half Baths: 1
 Garage
Garage
- Garage: 2000
- Garage Stalls: 2
 Levels
Levels
- 2 stories
Dimension
- Width: 160' 0"
- Depth: 70' 0"
- Height: 22' 6"
Roof slope
- 6:12 (primary)
Walls (exterior)
- Steel Frame
Ceiling heights
- 9' (Main)
Foundation Options
- Basement $350
- Crawlspace $250
- Slab Standard With Plan
How Much Will It Cost To Build?
"Need content here about cost to build est."
Buy My Cost To Build EstimateModify This Plan
"Need Content here about modifying your plan"
Customize This PlanHouse Plan Features
Reviews
How Much Will It Cost To Build?
Wondering what it’ll actually cost to bring your dream home to life? Get a clear, customized estimate based on your chosen plan and location.
Buy My Cost To Build EstimateModify This Plan
Need changes to the layout or features? Our team can modify any plan to match your vision.
Customize This Plan