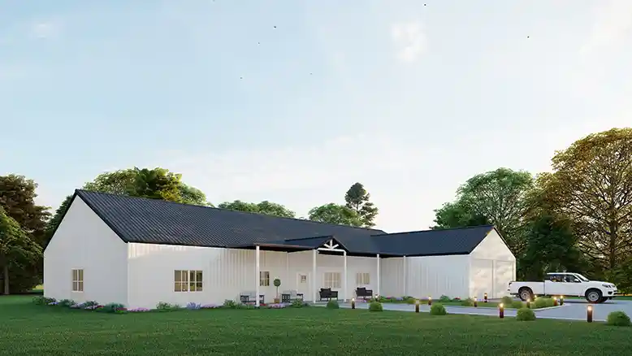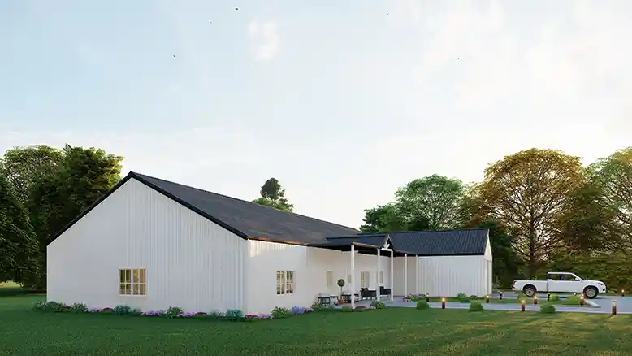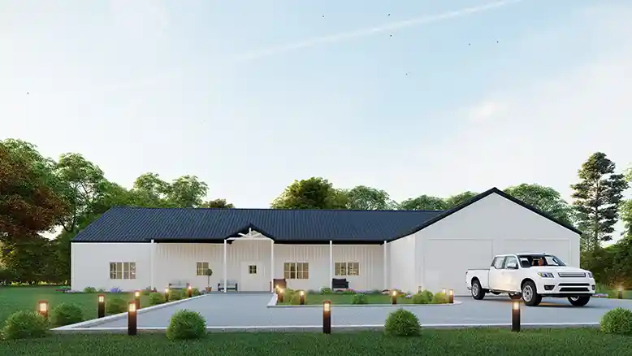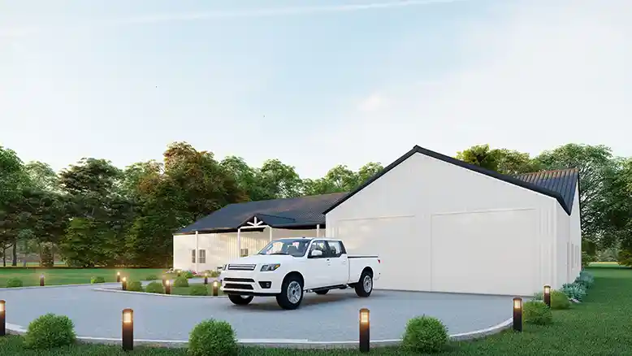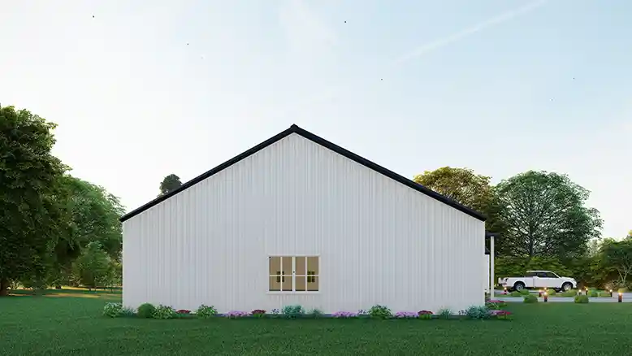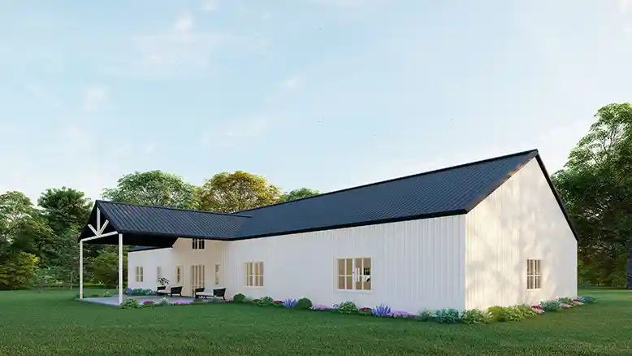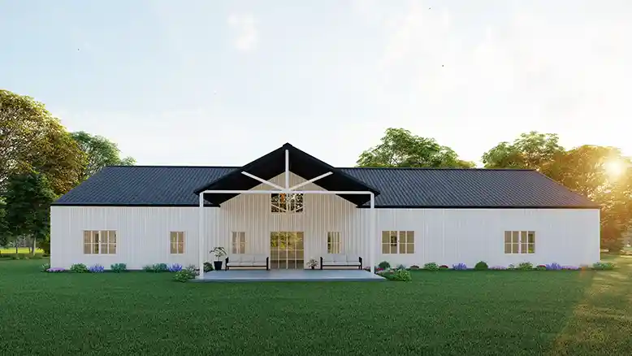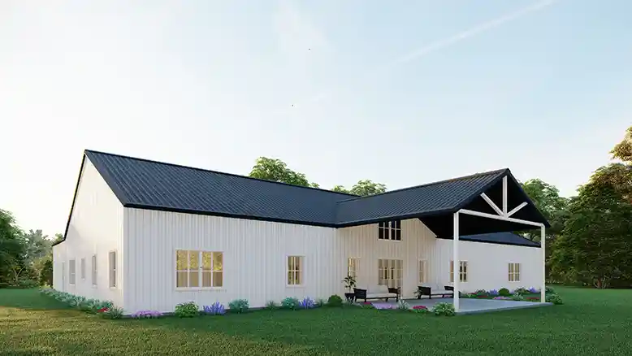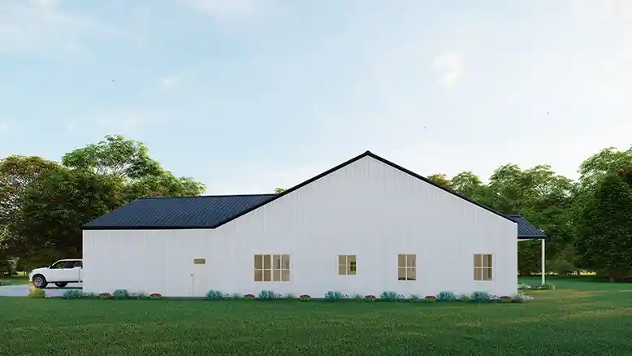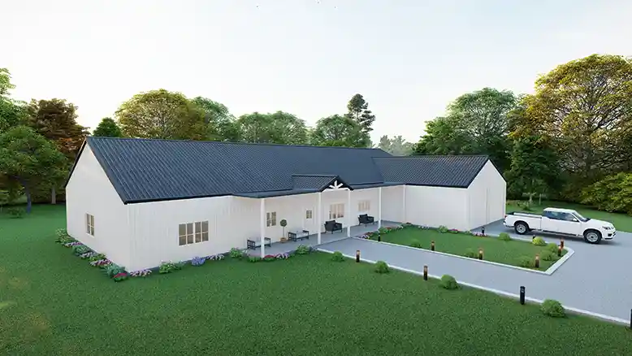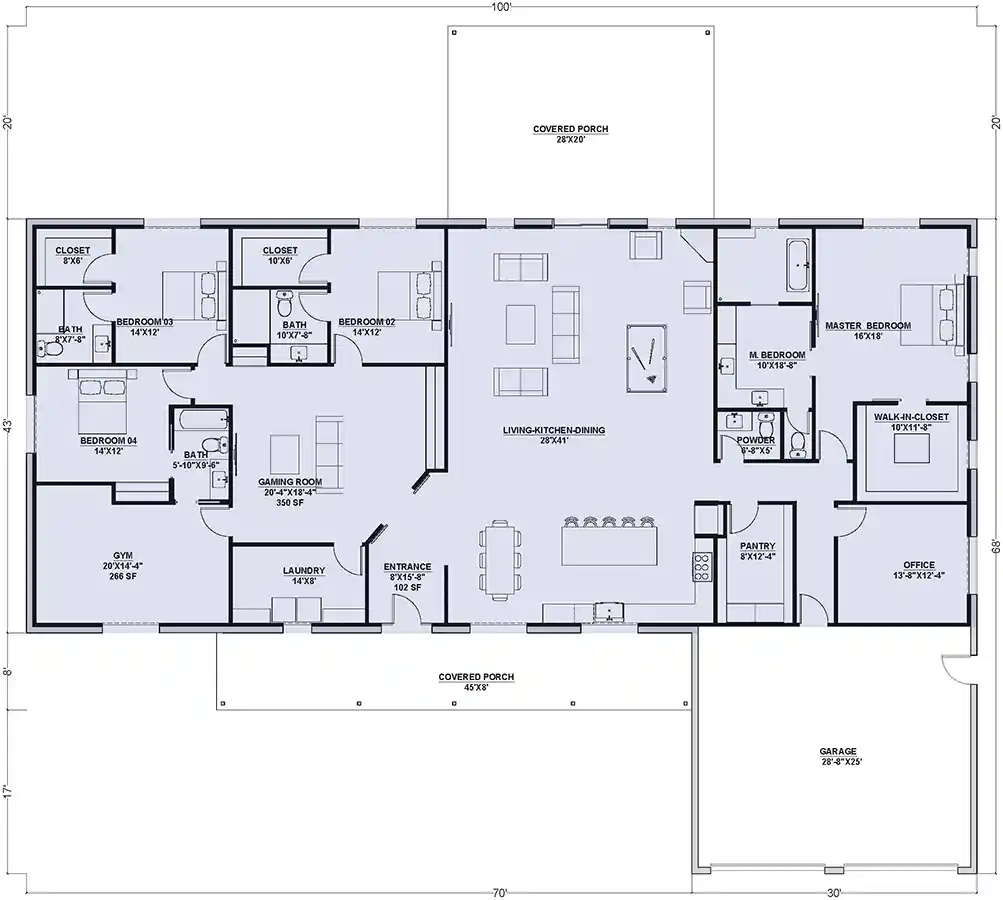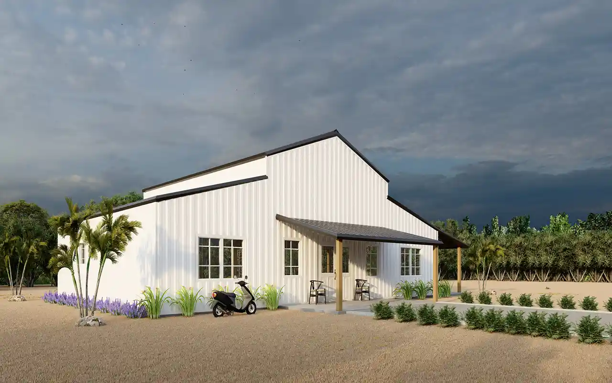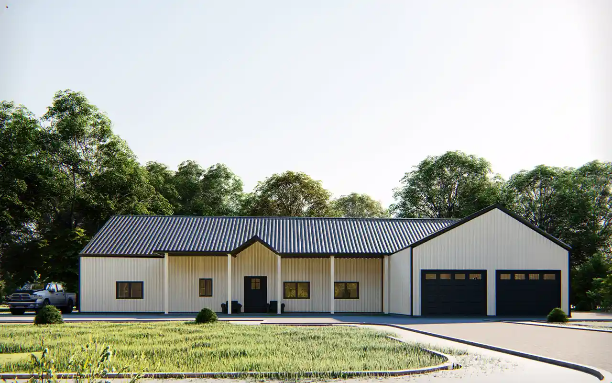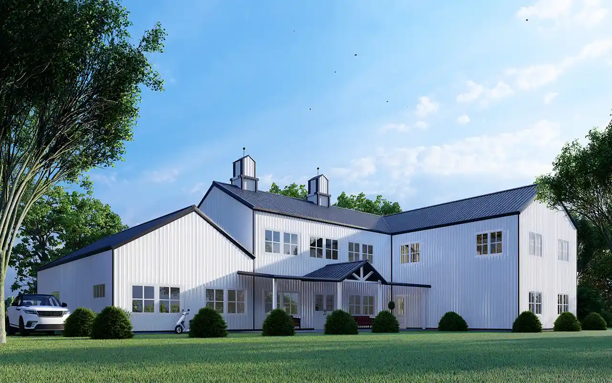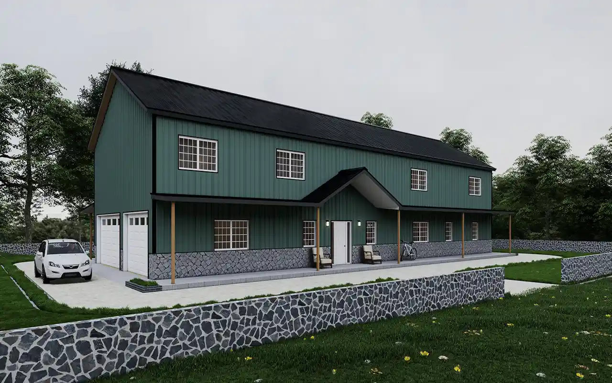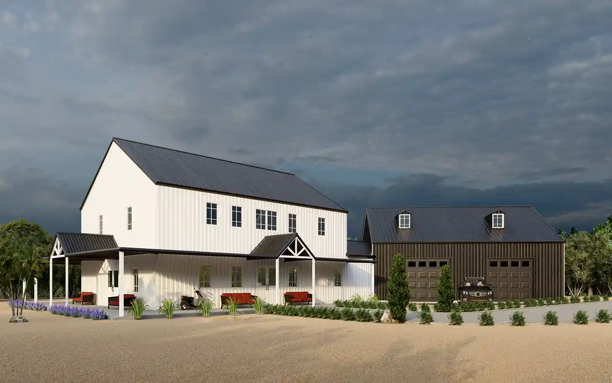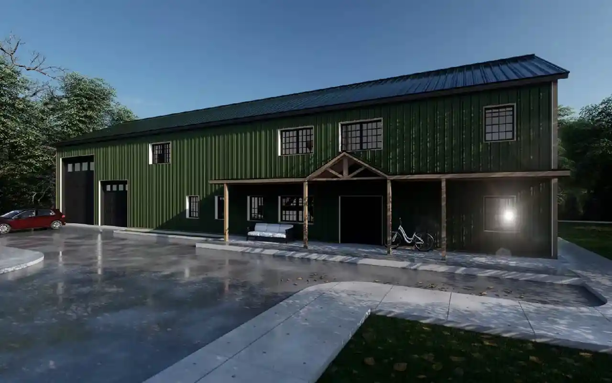House Plans > Barndominium Style > Plan 134-139
All plans are copyrighted by the individual designer.
Photographs may reflect custom changes that were not included in the original design.
4 Bedroom, 4 Bath Barndominium House Plan #134-139
- Sq. Ft. 4300
- Bedrooms 4
- Bathrooms 4-1/2
- Stories 1 Story
- Garages 2
- See All Plan Specs
Floor Plans
What's included?-
Main Floor
ReverseClicking the Reverse button does not mean you are ordering your plan reversed. It is for visualization purposes only. You may reverse the plan by ordering under “Optional Add-ons”.
![Main Floor Plan: 134-139]()
House Plan Highlights
The Terri – A Spacious Traditional Barndominium with Exceptional FeaturesThe Terri is a traditional-style barndominium offering 4,300 square feet of luxurious living space, a 750 square-foot garage, and a 960 square-foot covered porch area. Designed to accommodate both large families and those who love to entertain, this home boasts four bedrooms, four and a half baths, and an open-concept layout that seamlessly blends comfort and functionality.
First Floor Features
Upon entering The Terri, you'll find a spacious office perfect for working from home or pursuing personal projects. The primary suite is a true retreat, featuring a massive walk-in closet and a luxurious bath with a huge wetroom that houses both a shower and a separate soaking tub for a spa-like experience. A convenient powder room is also located nearby for added convenience.
The open-plan kitchen, living, and dining area sits at the heart of the home, making it the ideal space for gatherings and family activities. The kitchen features a large island, perfect for food preparation and casual dining, and a walk-in pantry to store all your kitchen essentials.
Additional Spaces
On the opposite side of the home, you'll find a game/play/family room, providing ample space for relaxation, entertainment, or a playroom for the kids. The large laundry room ensures that all household chores are taken care of with ease, while the gym offers a dedicated space for staying active.
Bedrooms & Bathrooms
The Terri includes three additional bedrooms, each with its own en-suite bathroom for added privacy and comfort. Two of the bedrooms also feature walk-in closets, providing plenty of storage space. This thoughtful layout ensures that each family member has their own personal space with access to modern conveniences.
The Terri: A Perfect Blend of Style and Function
The Terri is a stunning traditional barndominium with generous living space and thoughtful design elements that make everyday life easier and more enjoyable. From the private office and primary suite to the open kitchen and living area, every inch of this home is designed with your needs in mind. Whether you're relaxing in the family room, enjoying a meal at the island, or taking in the views from the expansive porch, The Terri offers a perfect balance of luxury, comfort, and practicality.
This floor plan is found in our Barndominium house plans section
Full Specs and Features
 Total Living Area
Total Living Area
- Main floor: 4300
- Porches: 920
- Total Finished Sq. Ft.: 4300
 Beds/Baths
Beds/Baths
- Bedrooms: 4
- Full Baths: 4
- Half Baths: 1
 Garage
Garage
- Garage: 750
- Garage Stalls: 2
 Levels
Levels
- 1 story
Dimension
- Width: 100' 0"
- Depth: 68' 0"
- Height: 22' 9"
Roof slope
- 6:12 (primary)
Walls (exterior)
- Steel Frame
Ceiling heights
- 10' (Main)
Exterior Finish
- Steel
Foundation Options
- Basement $350
- Crawlspace $250
- Slab Standard With Plan
How Much Will It Cost To Build?
"Need content here about cost to build est."
Buy My Cost To Build EstimateModify This Plan
"Need Content here about modifying your plan"
Customize This PlanHouse Plan Features
Reviews
How Much Will It Cost To Build?
Wondering what it’ll actually cost to bring your dream home to life? Get a clear, customized estimate based on your chosen plan and location.
Buy My Cost To Build EstimateModify This Plan
Need changes to the layout or features? Our team can modify any plan to match your vision.
Customize This Plan