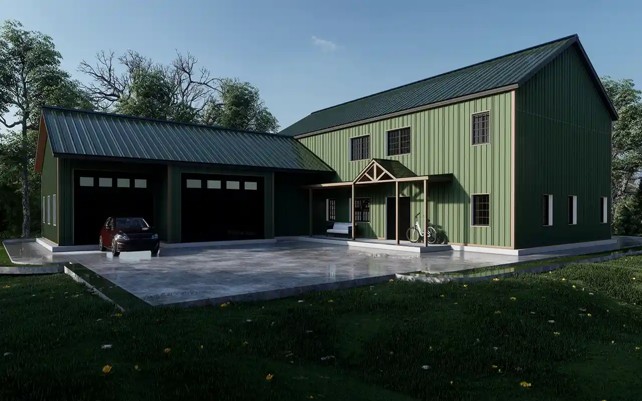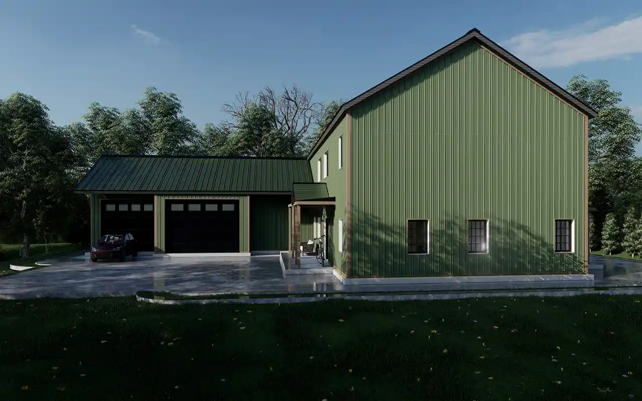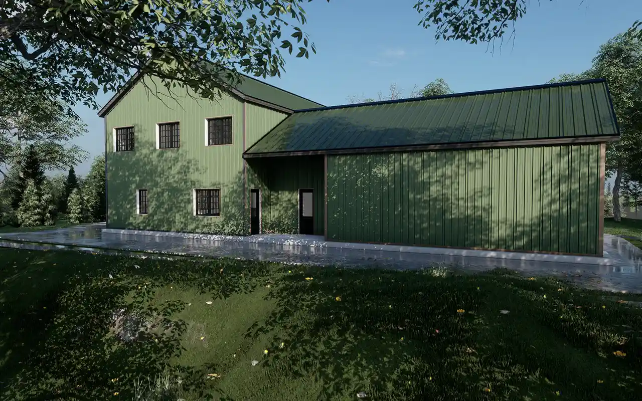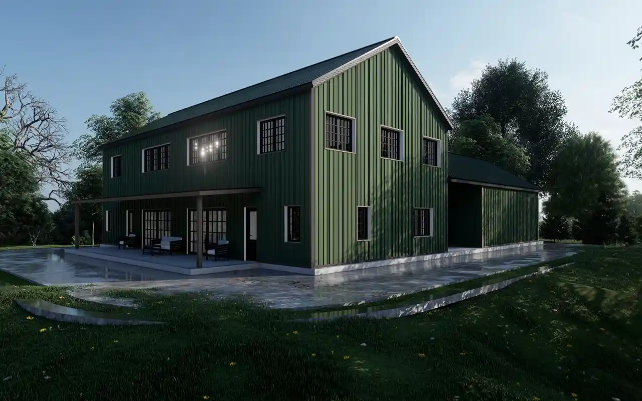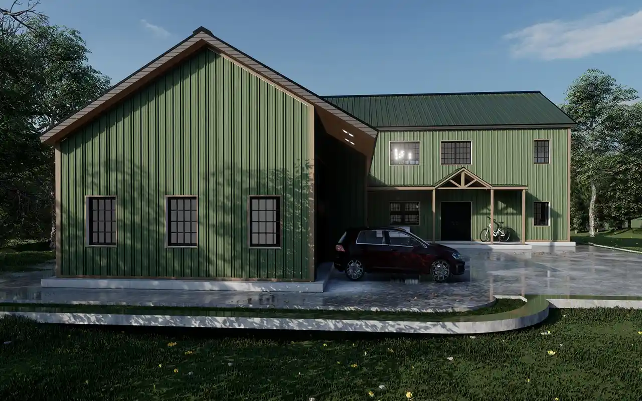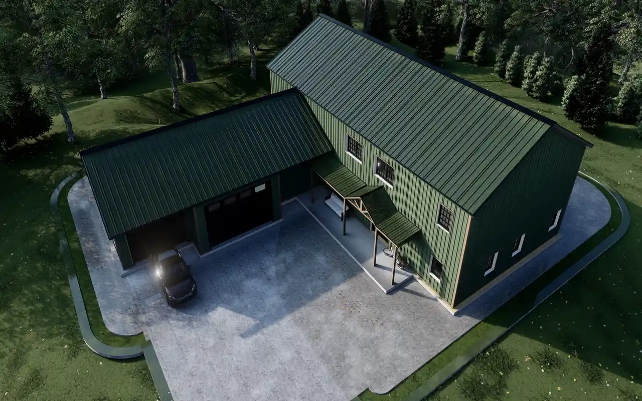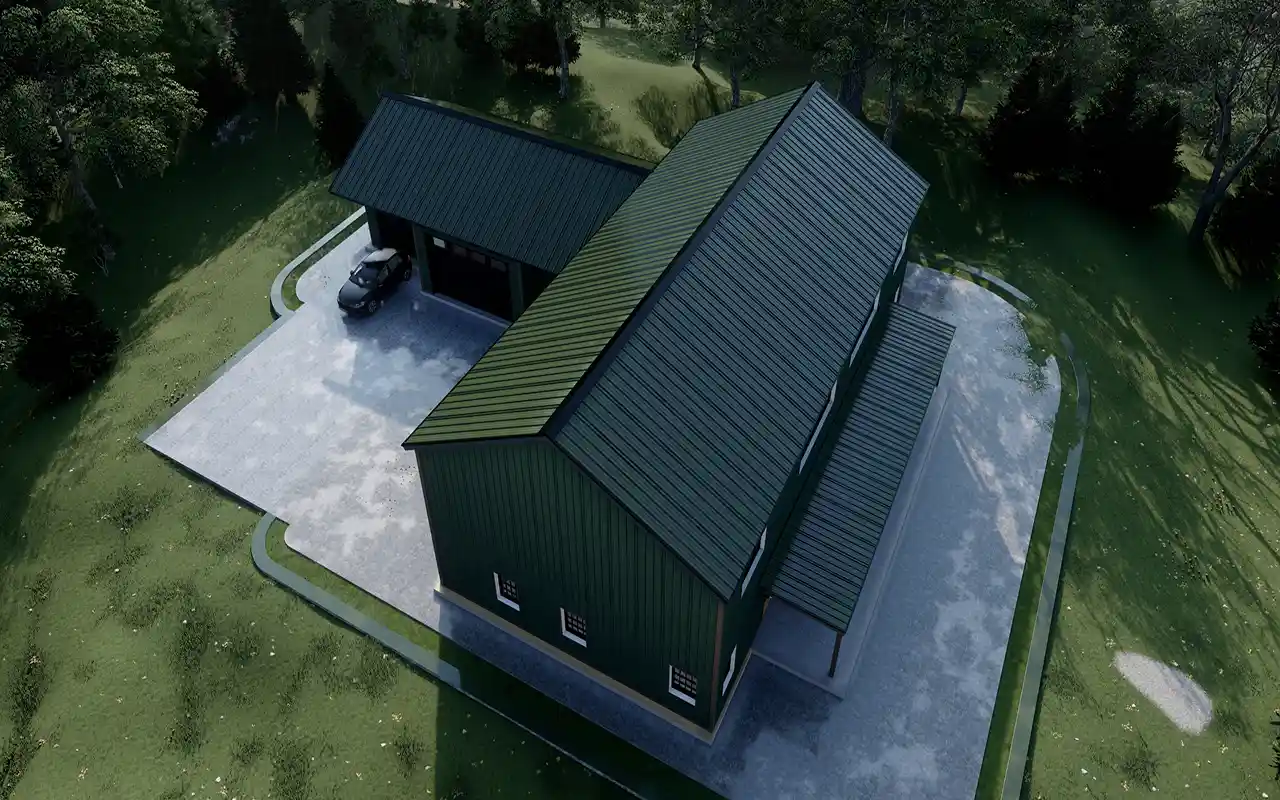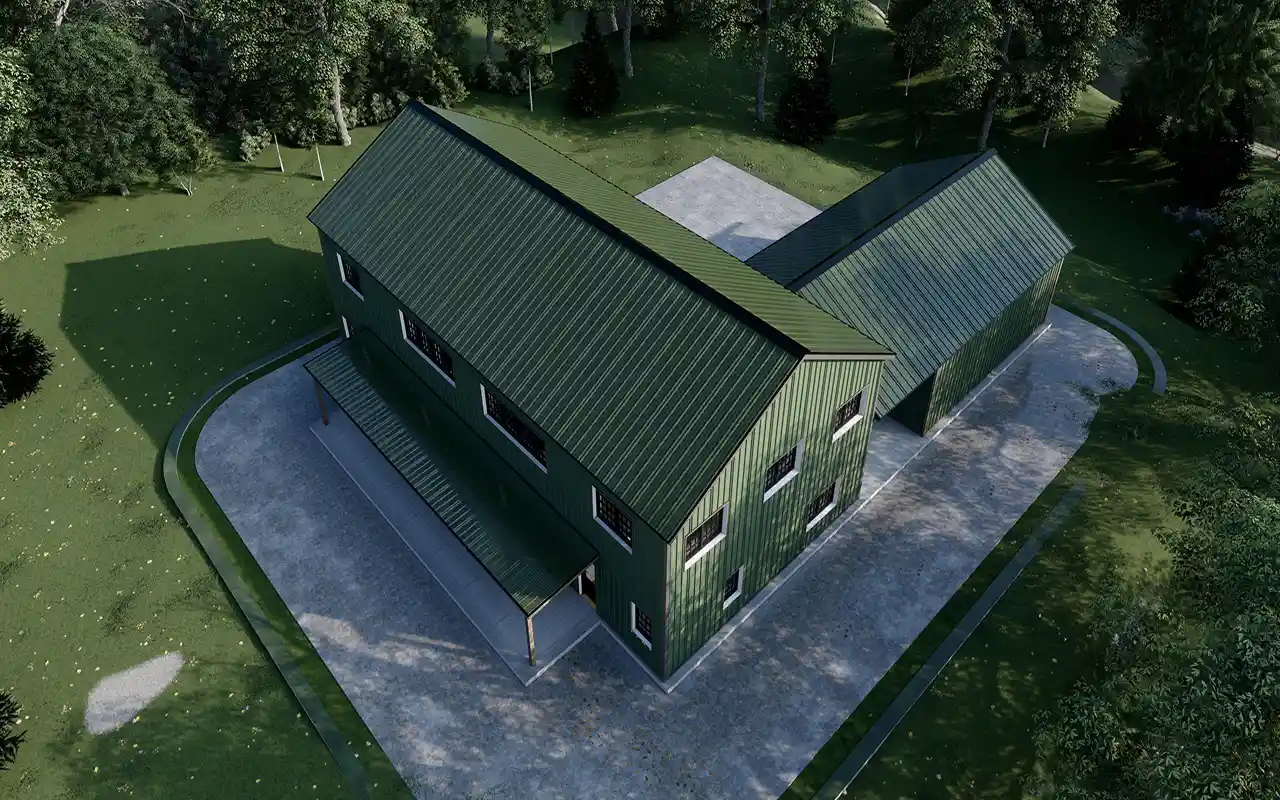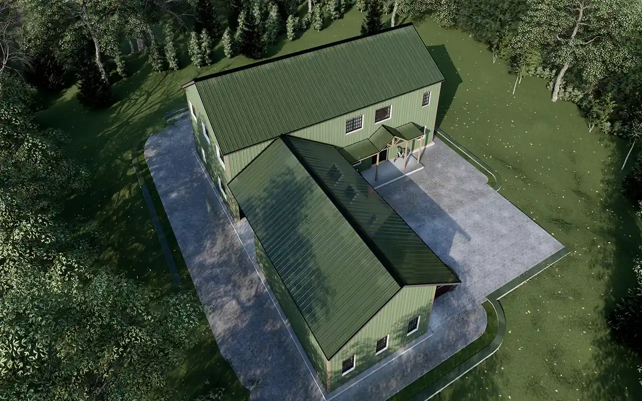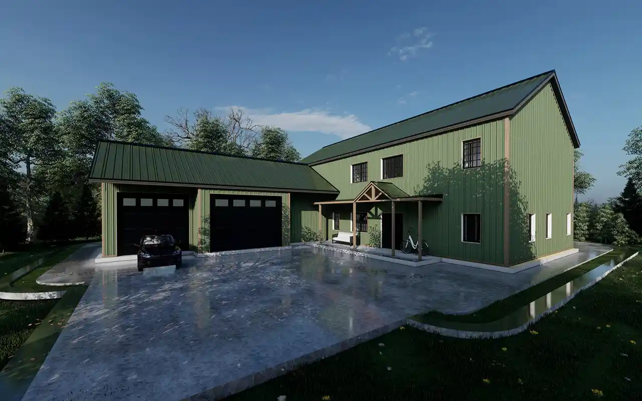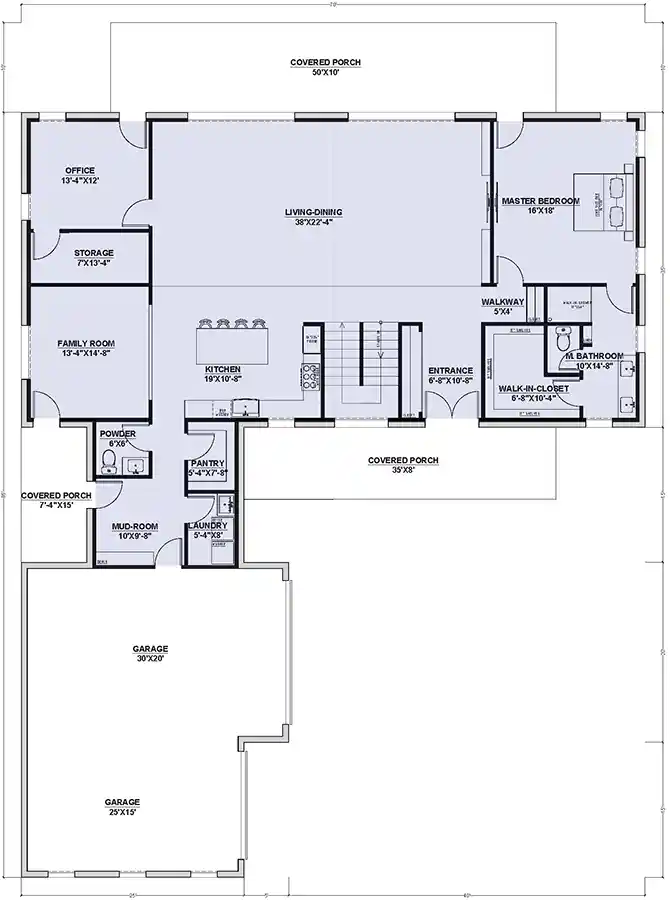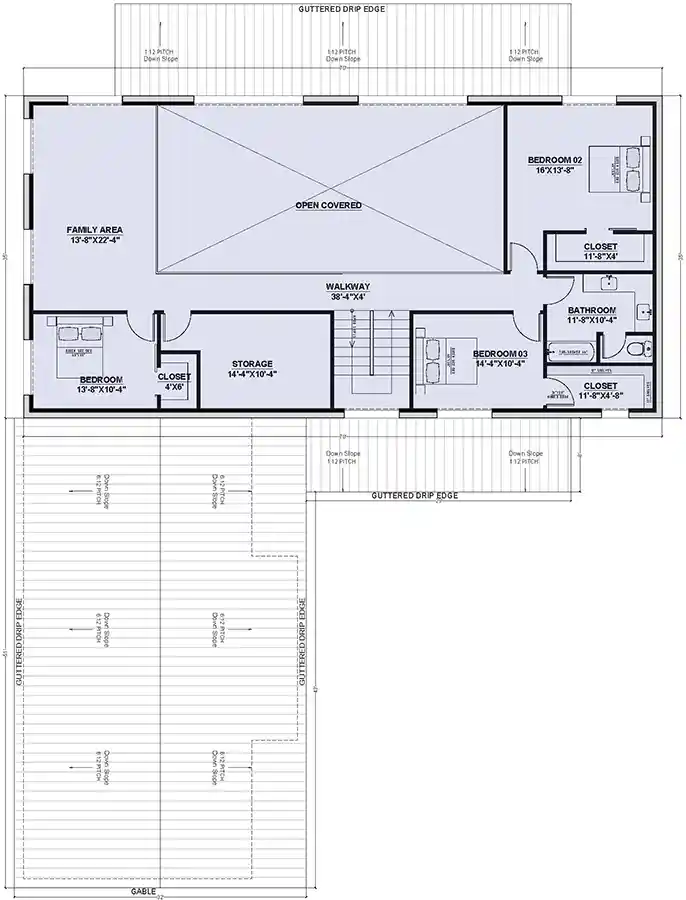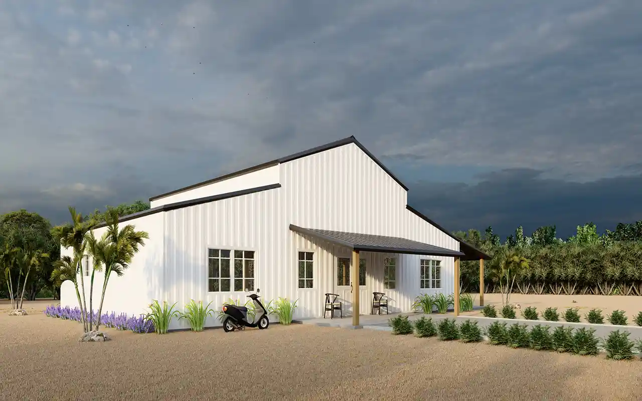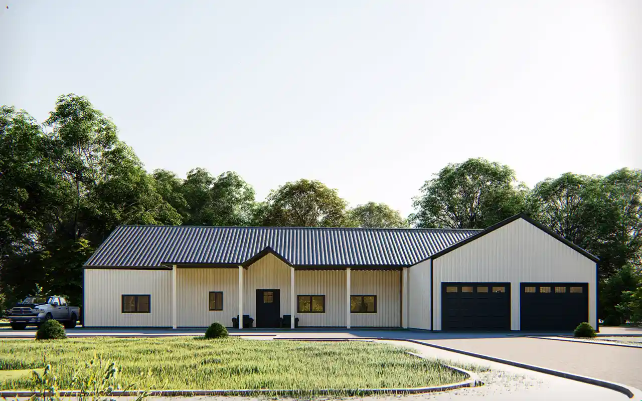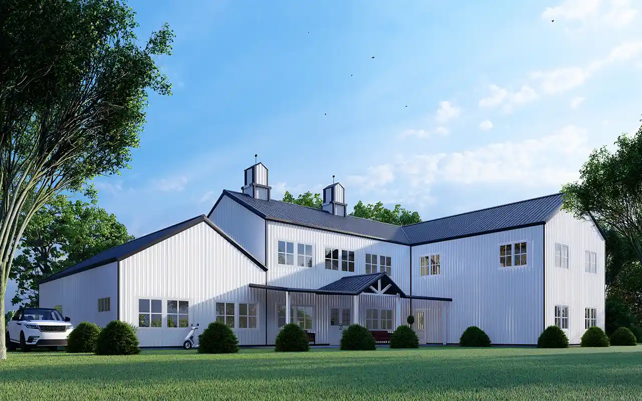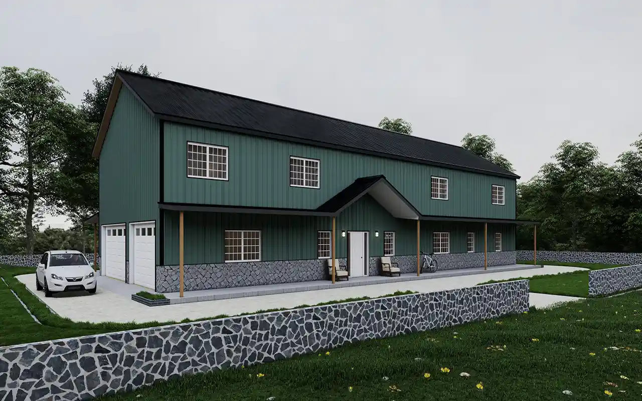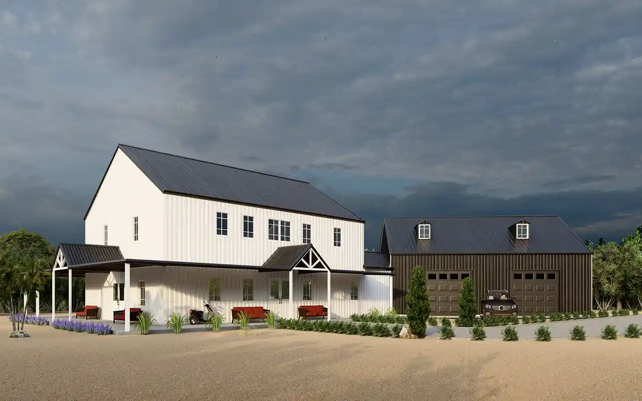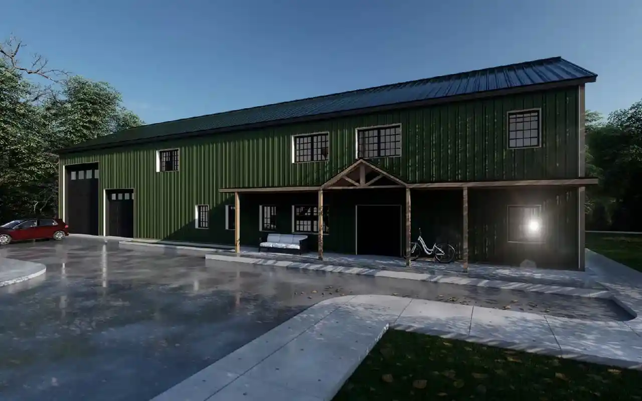House Plans > Barndominium Style > Plan 134-122
All plans are copyrighted by the individual designer.
Photographs may reflect custom changes that were not included in the original design.
4 Bedroom, 2 Bath Barndominium House Plan #134-122
- Sq. Ft. 4475
- Bedrooms 4
- Bathrooms 2-1/2
- Stories 2 Stories
- Garages 3
- See All Plan Specs
Floor Plans
What's included?-
Main Floor
ReverseClicking the Reverse button does not mean you are ordering your plan reversed. It is for visualization purposes only. You may reverse the plan by ordering under “Optional Add-ons”.
![Main Floor Plan: 134-122]()
-
Upper/Second Floor
ReverseClicking the Reverse button does not mean you are ordering your plan reversed. It is for visualization purposes only. You may reverse the plan by ordering under “Optional Add-ons”.
![Upper/Second Floor Plan: 134-122]()
House Plan Highlights
The Nash: A Spacious Two-Story Barndominium with Traditional CharmWelcome to The Nash, a traditional-style two-story barndominium that offers an expansive 4,475 square feet of living space, perfectly designed for modern family life. With a 975 square foot three-bay garage and 890 square feet of porch area, The Nash combines classic appeal with versatile functionality, making it an ideal home for those who appreciate both style and substance.
This 4-bedroom, 2.5-bath home features an open floor plan that seamlessly connects the massive living and dining areas, creating a perfect space for entertaining or family gatherings. The well-appointed kitchen includes a large island, ample counter space, a 6-burner stove, and a walk-in pantry, catering to all your culinary needs. Just off the kitchen, a separate family room offers a cozy spot for relaxation, while an office with a large storage closet provides a quiet place to work or study.
The primary bedroom is a luxurious retreat on the main floor, featuring access to the exterior back porch, a huge walk-in closet, and a spacious bathroom with a double vanity, private toilet, and a walk-in shower. The large mudroom, conveniently located off the attached garage, connects to the laundry room and the back covered porch, ensuring practical and easy access to essential spaces.
Upstairs, The Nash continues to impress with three additional bedrooms, each with its own walk-in closet, providing plenty of storage and personal space for everyone. An expansive family/game/media space on the second floor offers endless possibilities for entertainment and relaxation. Additionally, a second huge storage or bonus room upstairs can be tailored to suit your needs, whether as extra storage, a hobby room, or a guest space.
The Nash combines traditional barndominium style with thoughtful design, making it a perfect choice for families seeking a spacious and versatile home. Whether hosting gatherings, working from home, or enjoying quiet family moments, The Nash provides the ideal setting with its blend of classic charm and modern amenities.
This floor plan is found in our Barndominium house plans section
Full Specs and Features
 Total Living Area
Total Living Area
- Main floor: 2560
- Upper floor: 1915
- Porches: 890
- Total Finished Sq. Ft.: 4475
 Beds/Baths
Beds/Baths
- Bedrooms: 4
- Full Baths: 2
- Half Baths: 1
 Garage
Garage
- Garage: 975
- Garage Stalls: 3
 Levels
Levels
- 2 stories
Dimension
- Width: 86' 0"
- Depth: 70' 0"
- Height: 20' 0"
Roof slope
- 6:12 (primary)
Walls (exterior)
- 2"x4"Steel Frame
Exterior Finish
- Steel
Foundation Options
- Basement $350
- Crawlspace $250
- Slab Standard With Plan
How Much Will It Cost To Build?
"Need content here about cost to build est."
Buy My Cost To Build EstimateModify This Plan
"Need Content here about modifying your plan"
Customize This PlanHouse Plan Features
Reviews
How Much Will It Cost To Build?
Wondering what it’ll actually cost to bring your dream home to life? Get a clear, customized estimate based on your chosen plan and location.
Buy My Cost To Build EstimateModify This Plan
Need changes to the layout or features? Our team can modify any plan to match your vision.
Customize This Plan