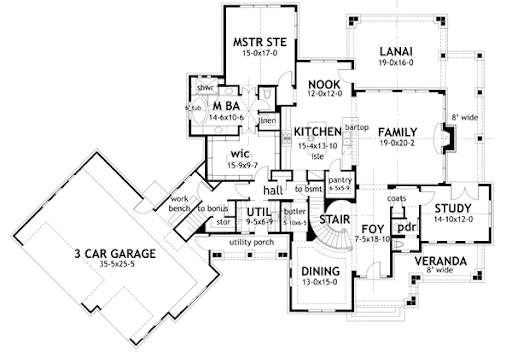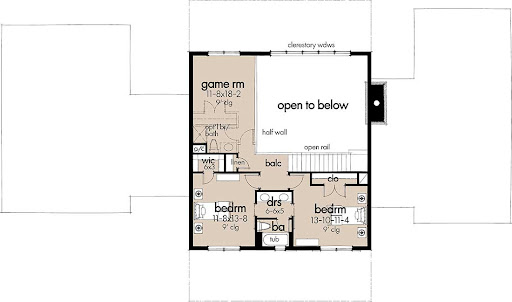-
FALL SALE!!! - 15% OFF
(Some restrictions apply)
Barndominium Floor Plans
Discover affordable barndominium floor plans at Monster House Plans. These versatile barndominium designs combine rustic charm with modern features, offering spacious interiors and flexible layouts. With average build costs starting around $50,000, our customizable barndominium home plans make luxury living more attainable.
Read More- 1 Stories
- 4 Beds
- 3 Bath
- 3 Garages
- 2500 Sq.ft
- 1 Stories
- 2 Beds
- 2 Bath
- 2 Garages
- 1260 Sq.ft
- 1 Stories
- 2 Beds
- 2 Bath
- 2 Garages
- 1000 Sq.ft
- 1 Stories
- 3 Beds
- 2 Bath
- 2030 Sq.ft
- 1 Stories
- 3 Beds
- 2 Bath
- 2 Garages
- 1635 Sq.ft
- 1 Stories
- 3 Beds
- 2 - 1/2 Bath
- 3 Garages
- 2752 Sq.ft
- 1 Stories
- 2 Beds
- 2 Bath
- 4 Garages
- 1587 Sq.ft
- 2 Stories
- 4 Beds
- 3 - 1/2 Bath
- 3 Garages
- 3205 Sq.ft
- 1 Stories
- 3 Beds
- 2 - 1/2 Bath
- 2 Garages
- 2000 Sq.ft
- 1 Stories
- 3 Beds
- 2 - 1/2 Bath
- 2 Garages
- 2000 Sq.ft
- 1 Stories
- 4 Beds
- 2 Bath
- 2 Garages
- 1801 Sq.ft
- 2 Stories
- 5 Beds
- 3 - 1/2 Bath
- 3 Garages
- 4450 Sq.ft
- 2 Stories
- 2 Beds
- 2 - 1/2 Bath
- 3 Garages
- 1275 Sq.ft
- 1 Stories
- 4 Beds
- 3 - 1/2 Bath
- 3 Garages
- 2400 Sq.ft
- 1 Stories
- 4 Beds
- 3 Bath
- 2 Garages
- 2393 Sq.ft
- 2 Stories
- 5 Beds
- 3 Bath
- 3 Garages
- 2743 Sq.ft
- 1 Stories
- 2 Beds
- 1 Bath
- 2 Garages
- 896 Sq.ft
- 1 Stories
- 2 Beds
- 2 Bath
- 3 Garages
- 1575 Sq.ft
Is a Barndominium Right for You?
Barndominium floor plans combine affordability, spacious interiors, and rustic charm. They’re a great choice if you prefer open layouts, vaulted ceilings, or outdoor living spaces, but may not be the best fit for every family. Consider whether you have land available, enjoy modern barn aesthetics, and want the flexibility to customize your home design.
Unique Features of Barndominium Designs
Our barndominium home plans emphasize both function and style. Popular features include:
- Open Great Rooms for seamless living and entertaining.
- Covered Porches & Outdoor Kitchens to enjoy countryside views.
- Flexible Layouts with hobby rooms, rec spaces, or home offices.
- Inverted Living Options with bedrooms on the lower level and living areas upstairs.
- Custom Staircases including circular and dual designs for dramatic style.

Benefits of Barndominium House Plans
Families choose barndominium designs for more than just style. Key benefits include:
- Seamless Outdoor Living: Designs that naturally connect indoor and outdoor spaces.
- Flexible Floor Plans: Options for open-concept layouts, additional rooms, or unique living arrangements.
- Strength and Durability: Metal framing offers lower maintenance and greater longevity compared to wood construction.
Start Building Your Dream Barndominium
Whether you’re drawn to rustic exteriors, flexible interiors, or cost-effective building, our barndominium floor plans offer endless possibilities. Browse our collection today and find the perfect plan to fit your lifestyle.


Barndominium FAQs
What is a barndominium?
A barndominium is a type of home that combines barn-style construction with modern living spaces. These homes often feature open floor plans, vaulted ceilings, and flexible layouts that can be customized to fit different lifestyles.
Are barndominiums cheaper than traditional houses?
Yes, barndominiums are typically less expensive to build than traditional houses. Their metal framing and simple construction methods lower material and labor costs, while still providing durability and long-lasting value.
Can I customize barndominium floor plans?
Absolutely. Barndominium floor plans are highly flexible, allowing you to adjust layouts, add extra rooms, or include features such as covered porches, workshops, or large garages to fit your needs.
Are barndominiums energy-efficient?
Barndominiums can be very energy-efficient when properly designed. Insulated metal panels, modern HVAC systems, and energy-efficient windows all help reduce heating and cooling costs, making them as efficient as—or more efficient than—traditional homes.






















