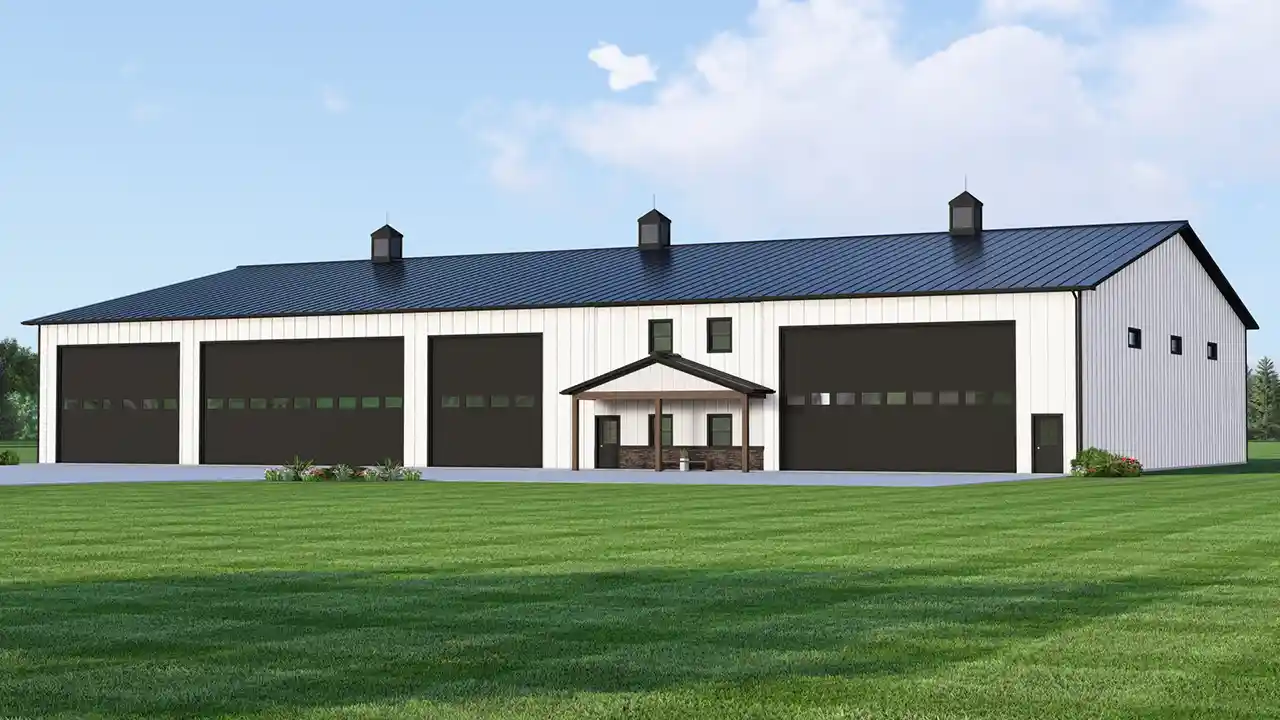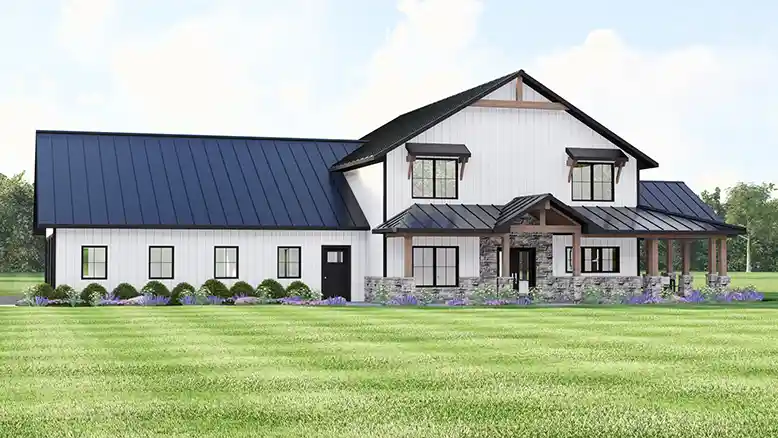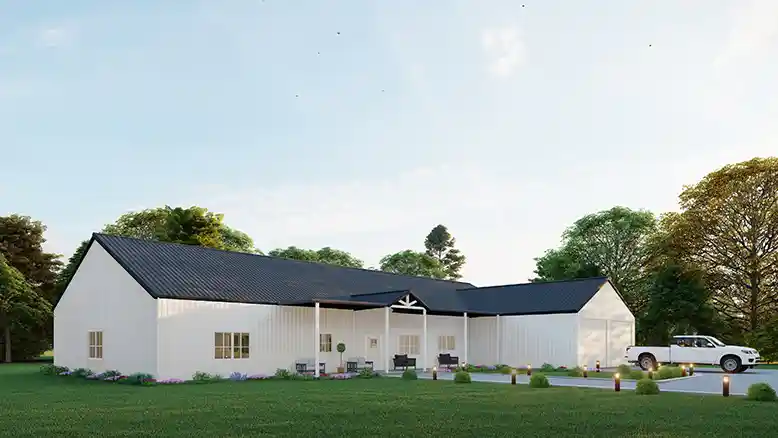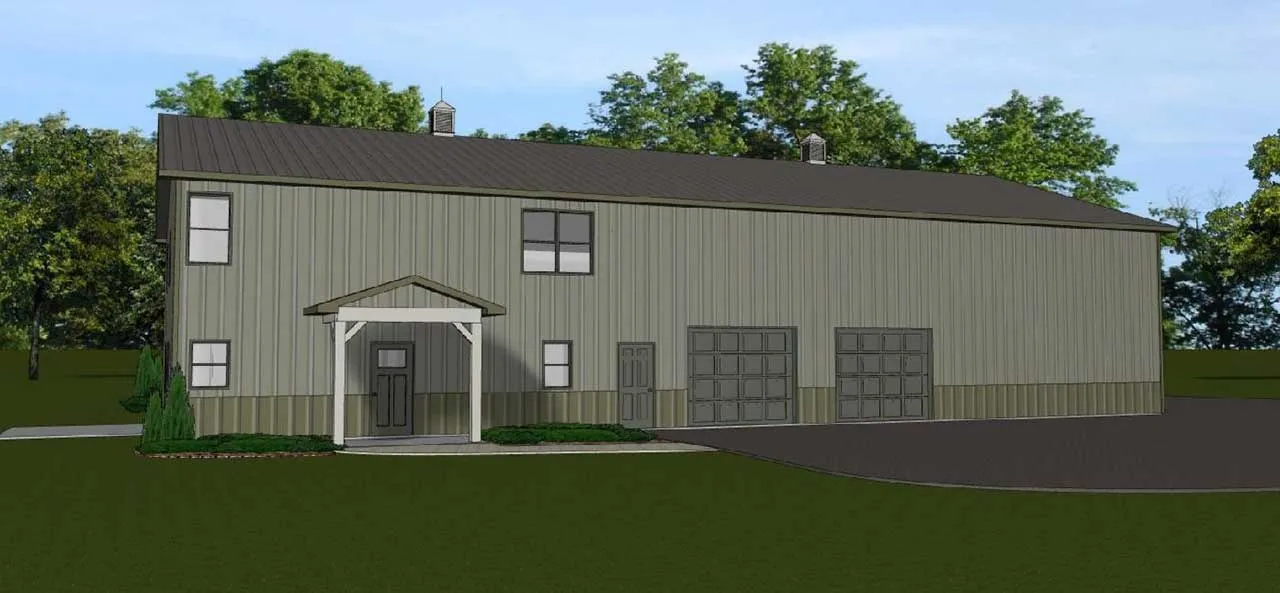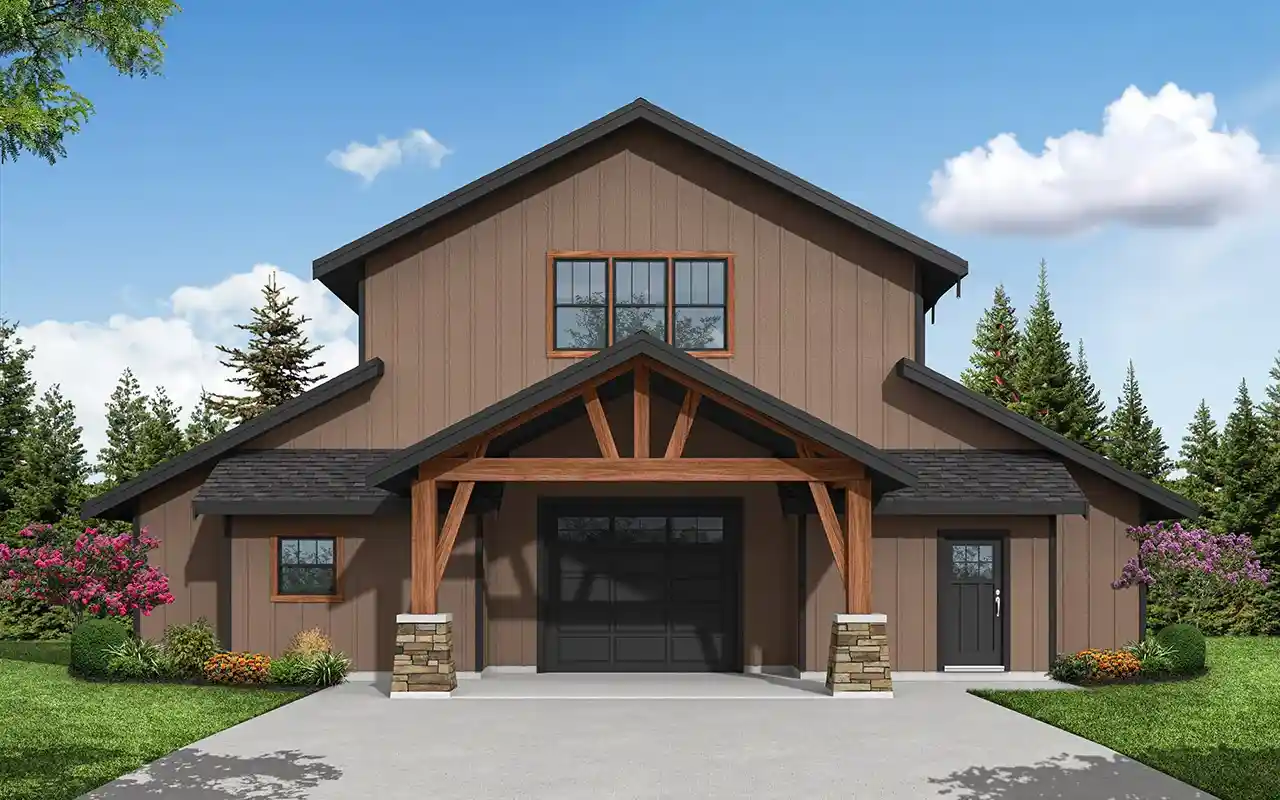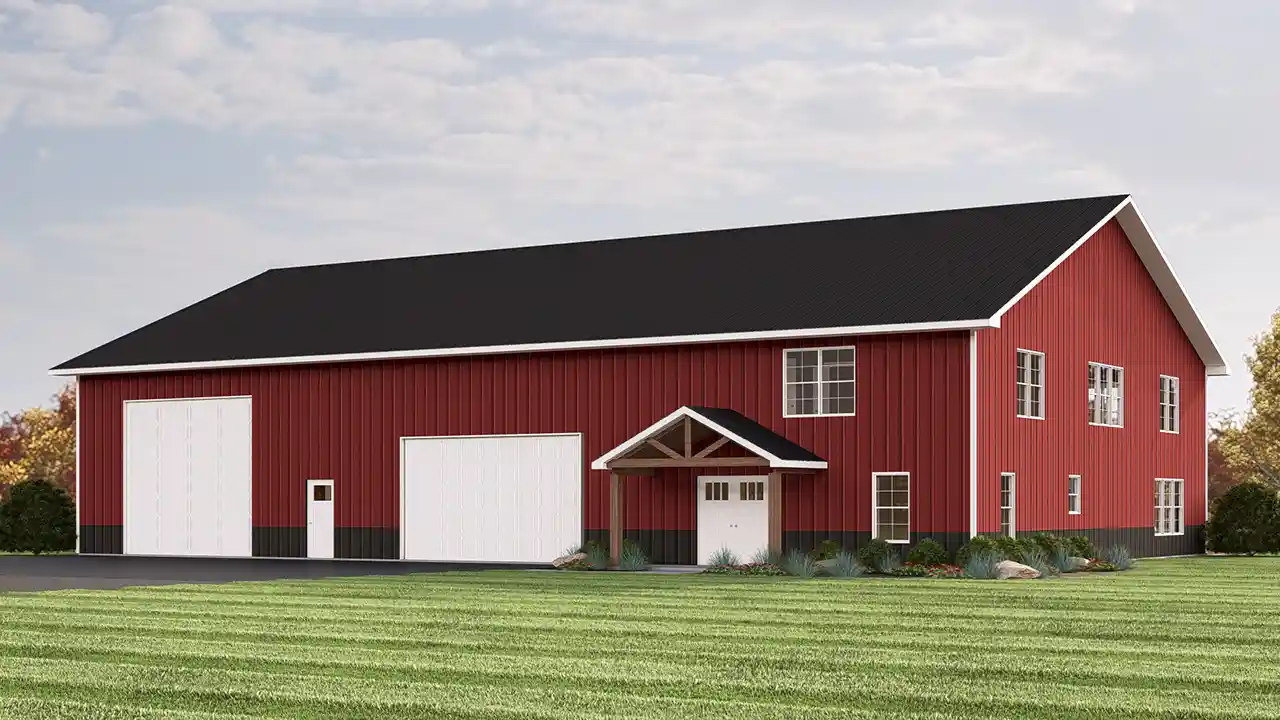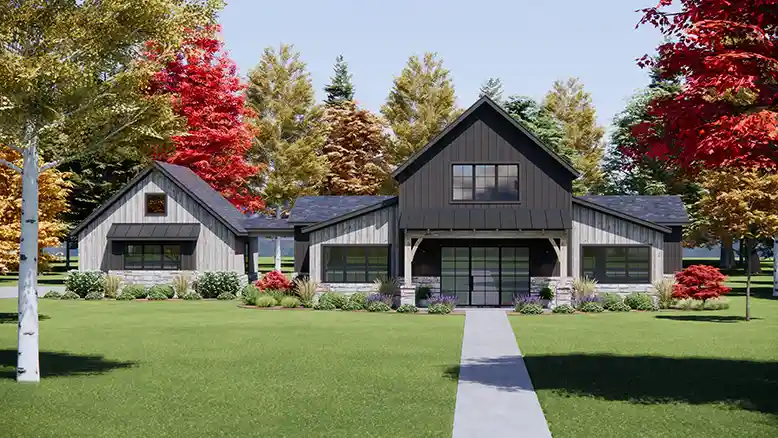-
HOT AUGUST SALE - Save 15% on Selected Plans
Bardominium House Plans with Garage
Experience the best of both worlds with barndominium house plans featuring a garage. These designs seamlessly blend the rustic appeal of a barn with the convenience of modern living, providing ample living space along with a practical garage area. Embrace a distinctive lifestyle that combines style, functionality, and storage in one cohesive package.
- 2 Stories
- 1 Beds
- 1 Bath
- 741 Sq.ft
- 1 Stories
- 1378 Sq.ft
- 2 Stories
- 3 Beds
- 2 - 1/2 Bath
- 3 Garages
- 2783 Sq.ft
- 2 Stories
- 3 Beds
- 2 - 1/2 Bath
- 2 Garages
- 2218 Sq.ft
- 1 Stories
- 4 Beds
- 4 - 1/2 Bath
- 2 Garages
- 4300 Sq.ft
- 2 Stories
- 3 Beds
- 3 Bath
- 3 Garages
- 3192 Sq.ft
- 2 Stories
- 1 Beds
- 2 Bath
- 4 Garages
- 1785 Sq.ft
- 2 Stories
- 3 Beds
- 2 - 1/2 Bath
- 3 Garages
- 3816 Sq.ft
- 2 Stories
- 4 Beds
- 2 Bath
- 2 Garages
- 3966 Sq.ft

