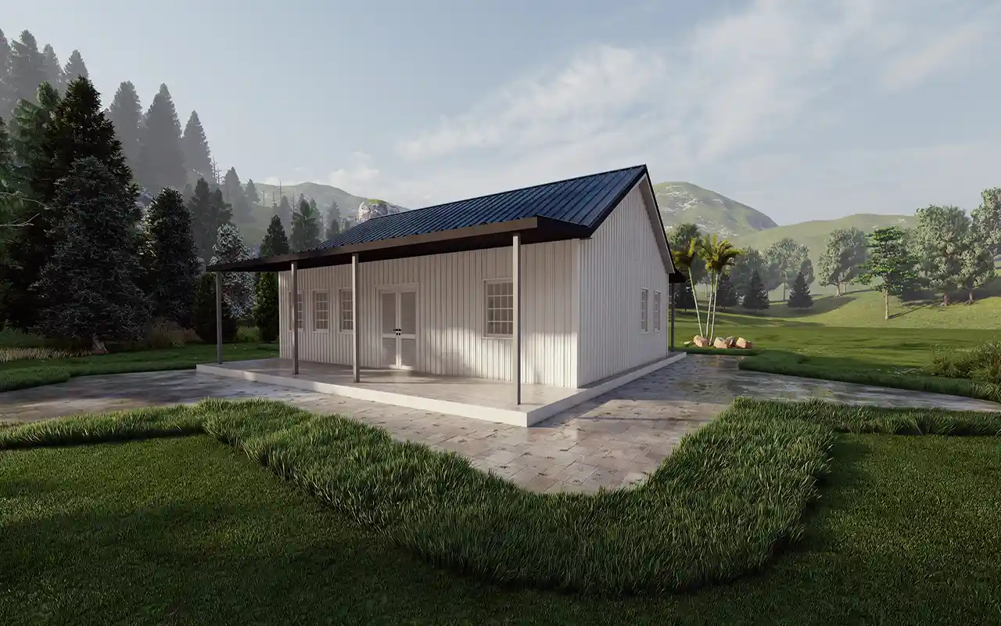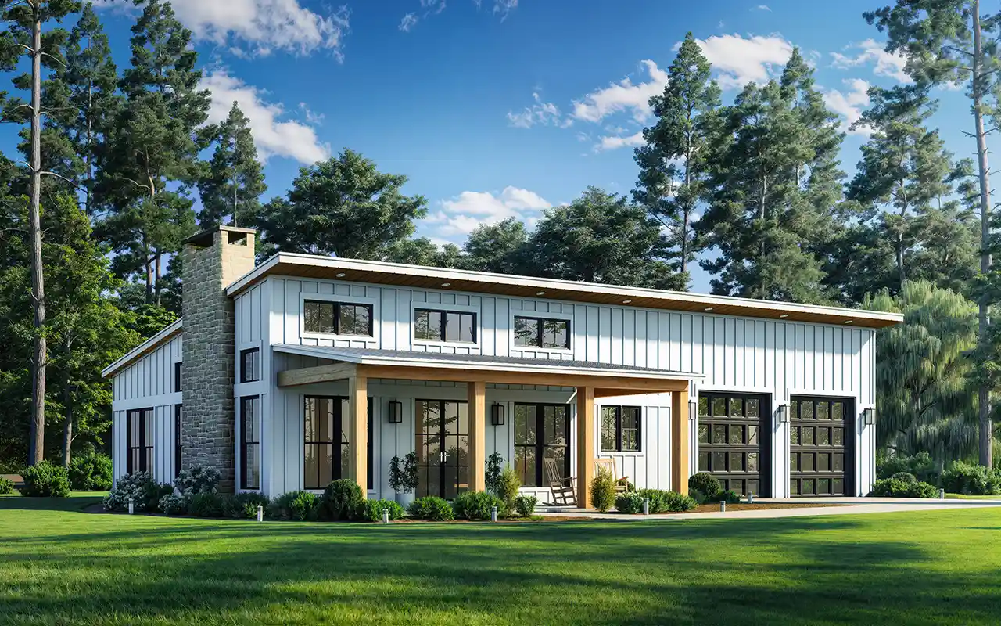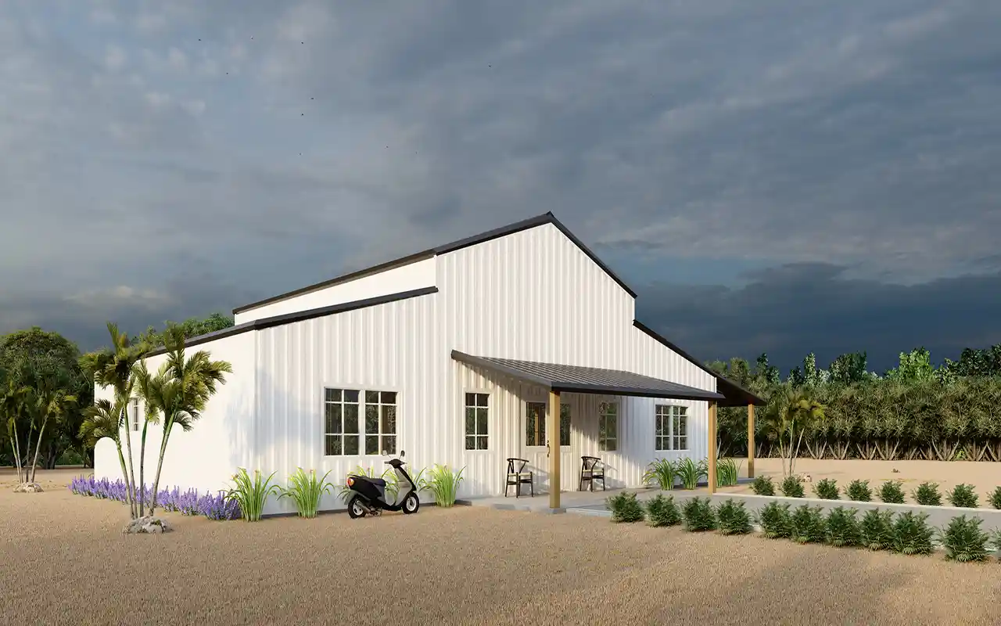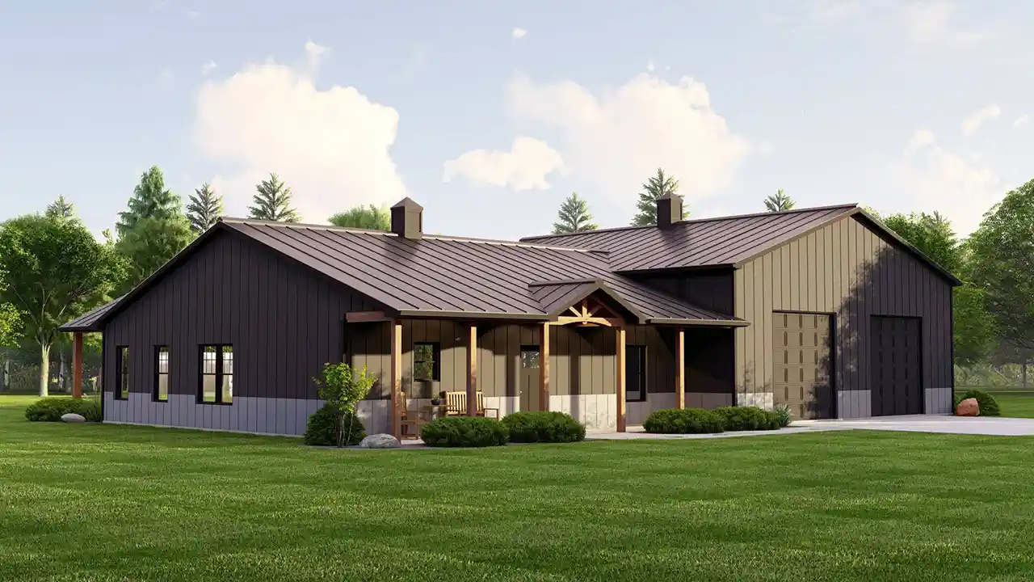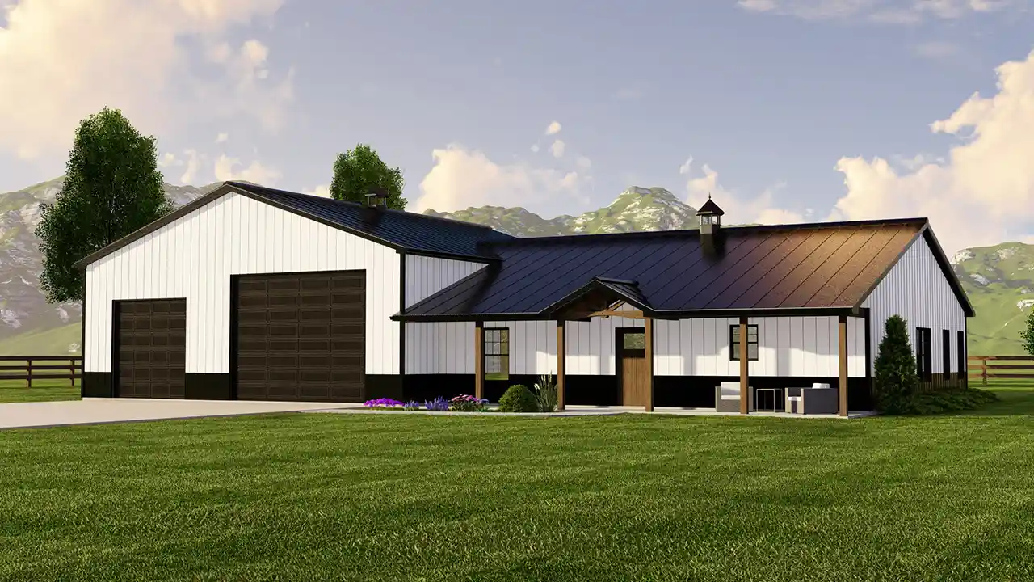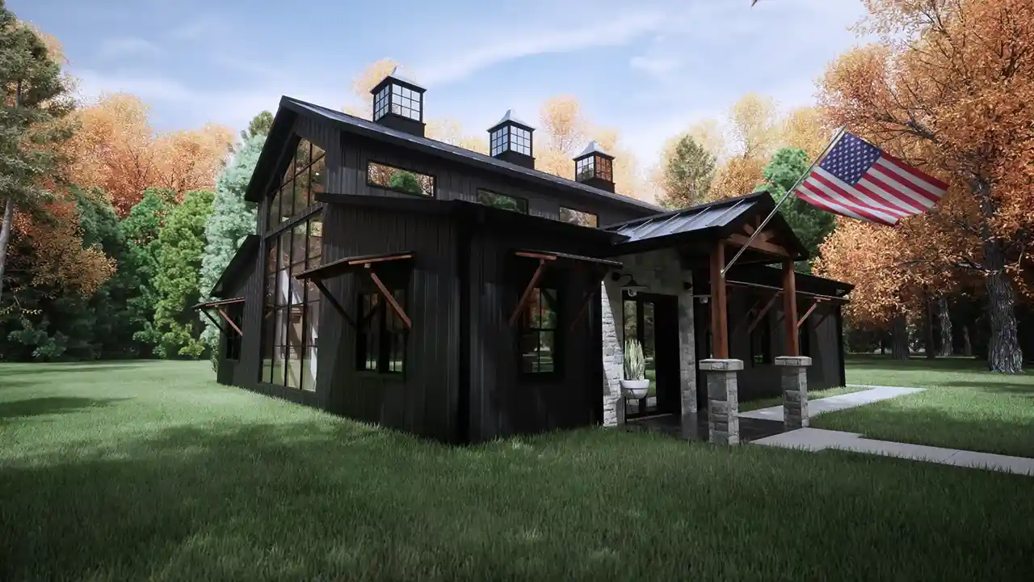Small Barndominium House Plans
In today’s real estate market, finding the right home can feel almost impossible—especially if you’re on a tight budget. Small barndominium house plans make building your dream home a reality. Whether you love a rustic vibe or prefer modern finishing touches, Monster House Plans offers hundreds of barndominium house plans. Plus, you’ll have the opportunity to consult with real-life architects and designers to ensure your barndominium blueprint is exactly what you’re looking for.
Read More- 1 Stories
- 2 Beds
- 2 Bath
- 2 Garages
- 1000 Sq.ft
- 1 Stories
- 2 Beds
- 2 Bath
- 2 Garages
- 1260 Sq.ft
- 1 Stories
- 2 Beds
- 2 Bath
- 4 Garages
- 1587 Sq.ft
- 1 Stories
- 2 Beds
- 2 Bath
- 2 Garages
- 1200 Sq.ft
- 1 Stories
- 2 Beds
- 2 Bath
- 3 Garages
- 1575 Sq.ft
- 1 Stories
- 2 Beds
- 3 Bath
- 1500 Sq.ft
- 1 Stories
- 2 Beds
- 1 Bath
- 2 Garages
- 896 Sq.ft
- 1 Stories
- 1 Beds
- 1 - 1/2 Bath
- 1200 Sq.ft
- 1 Stories
- 1 Beds
- 1 Bath
- 2 Garages
- 918 Sq.ft
- 1 Stories
- 2 Beds
- 2 Bath
- 2136 Sq.ft
- 1 Stories
- 2 Beds
- 2 Bath
- 2 Garages
- 1260 Sq.ft
- 1 Stories
- 2 Beds
- 2 Bath
- 2 Garages
- 1292 Sq.ft
- 1 Stories
- 1 Beds
- 1 Bath
- 3 Garages
- 784 Sq.ft
- 1 Stories
- 2 Beds
- 2 Bath
- 1750 Sq.ft
- 1 Stories
- 2 Beds
- 2 Bath
- 3 Garages
- 1614 Sq.ft
- 1 Stories
- 2 Beds
- 2 - 1/2 Bath
- 4 Garages
- 2738 Sq.ft
- 1 Stories
- 2 Beds
- 2 Bath
- 3 Garages
- 1783 Sq.ft
- 1 Stories
- 2 Beds
- 2 - 1/2 Bath
- 2600 Sq.ft
What is a Barndominium?
A barndominium (“barn” + “condominium”) is a home that mimics the architectural style of a barn, with modern finishings inside. Barndominium house plans often include more rustic materials for the exterior, like steel frames and metal siding, with statement wooden beams inside. Typically, barndominiums also feature gable roofs, open floorplans, and a long, rectangular layout.
Why Choose a Small Barndominium?
If you’re debating between budget-friendly house plans, barndominium options are perfect for low-maintenance upkeep, customizable interiors, and quick build times. Small barndominium house plans (around 1,500 sq ft or less) are especially affordable and easy to navigate.
- Budget-friendly
Thanks to the minimalistic design of barndominiums, these homes are often super affordable to build. You’ll find that most small barndominium house plans cost just $50,000 to $100,000. Compared to the $400,00 median house price in the US today, that’s a steal.
- Low maintenance
The metal and steel used in constructing barndominiums also makes these homes very durable and easy to maintain. Unlike wood-framed house plans, barndominium houses are resistant to rot, pests, and weather damage.
- Customizable interiors
Most barndominiums feature rectangular floorplans, making it easy to move rooms and design features around in the concept phase of building. Plus, barndominium pitched roofs create the illusion of extra space inside these homes, so you can fit more into your planning without feeling cramped.
- Faster construction times
The simplicity of barndominium house plans also allows for faster construction times. For example, a small barndominium with minimal add-ons may only take 2–3 months to build. Of course, construction timelines will depend on other factors like weather, availability of materials, and the number of people working on the project.
Key Features in Small Barndominium House Plans
Open floor concepts
Because of the limited square footage, small barndominium house plans often feature open floor concepts for kitchen and living areas. This popular, modern layout introduces more light into the home, creates the illusion of extra space, and allows for better air circulation.
Loft spaces for bedrooms or storage
The signature gable roof of a barndominium isn’t just for looks—it also provides opportunities for extra space. Many barndominium house plans include loft options for storage, extra bedrooms, or flex areas.
Large covered porches and outdoor spaces
When you’re building a home with less square footage, it’s important to utilize the space outside the house as well. That’s why so many small barndominium house plans include large covered porches and outdoor living spaces.
Flexible garage/workshop integration
Another common feature in small barndominium house plans is a spacious garage. These large garages are a great way to add square footage for workshops, gym equipment, or recreation.
Popular Styles for Small Barndominiums
A 2-story barndominium takes full advantage of vertical space by stacking bedrooms and living areas above a garage, mudroom, or other functional rooms. 2-story barndos typically include a large covered upper deck, sometimes wrapping around the home.
If you’re looking for more traditional house plans, barndominiums in the American craftsman style are a great option. These homes still use steel frames and metal siding, but more-closely resemble a traditional house. Roof shingles, brick chimneys, and wooden porch pillars soften the barndo aesthetic.
Some small barndominium house plans are centered around the garage. The main focus of the home is its tall, RV-sized garage doors, while the other living areas are smaller and less emphasized. These barndos are great for people who use their RVs often, spend a lot of time working on vehicles, or just need a lot of storage with minimal accommodations.
Another popular style is the dogtrot breezeway barndominium. These barndominium house plans feature a garage separated from the main living area by a large covered porch. This dogtrot feature makes it easy to drive in and out of the property, and can also be used for entertaining.
If these styles aren’t what you’re looking for, we have a huge selection of barndominium house plans to choose from.
Tips for Designing Your Small Barndominium
Whether you’re looking for a guest house or a forever home, small barndominium house plans have a lot to offer. To make the most of your barndo, keep these tips in mind:
- Maximize space with smart layouts: Don’t underestimate how much you can fit into your build. Add loft areas for extra storage, utilize an open concept for communal spaces, and take advantage of covered porch options.
- Choose energy-efficient materials: Steel and metal are great for protecting your new home from the elements, but don’t forget to include insulation, high-quality windows, and a concrete foundation to stay energy efficient.
- Plan for future expansions: The great thing about a small barndominium is that it can be added onto in the future if you decide you need more room. Keep plumbing placement, lot size, and loft space in mind for expansion later on.
Find Your Ideal Small Barndominium Today
Don’t get discouraged by the housing market. Check out our small barndominium house plans, and start building your dream home today.







