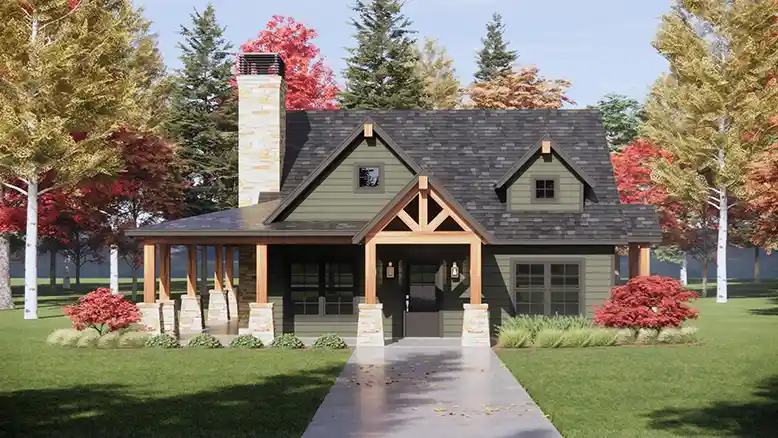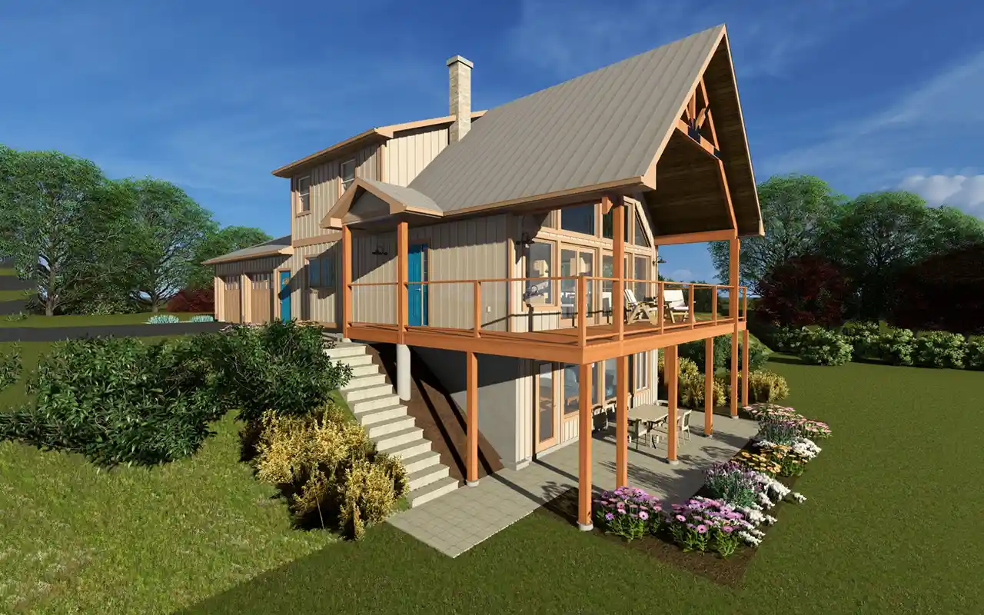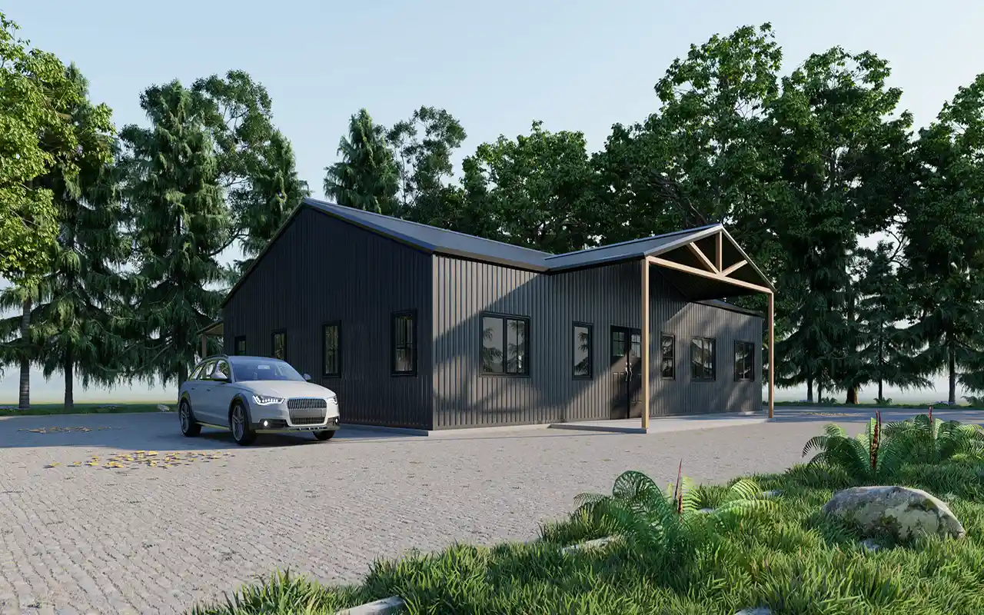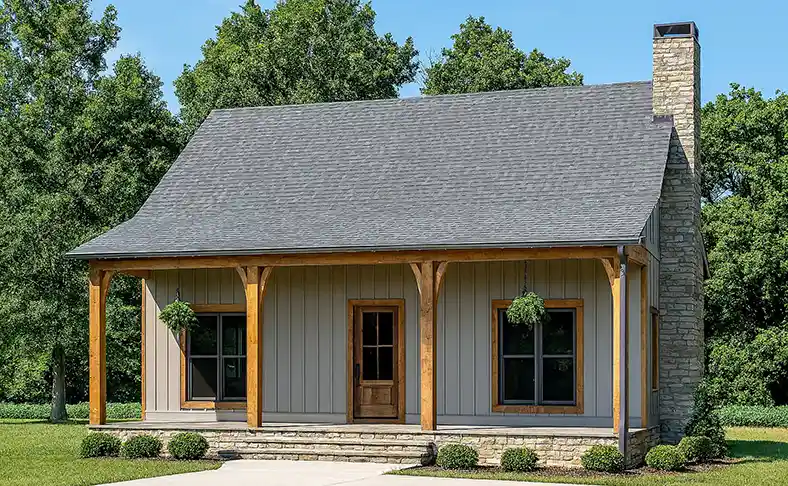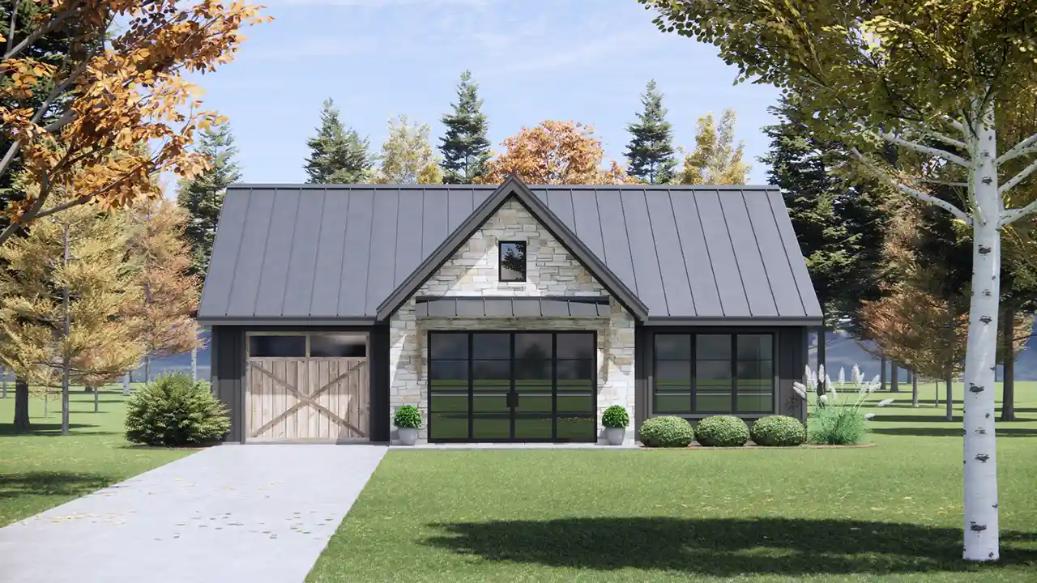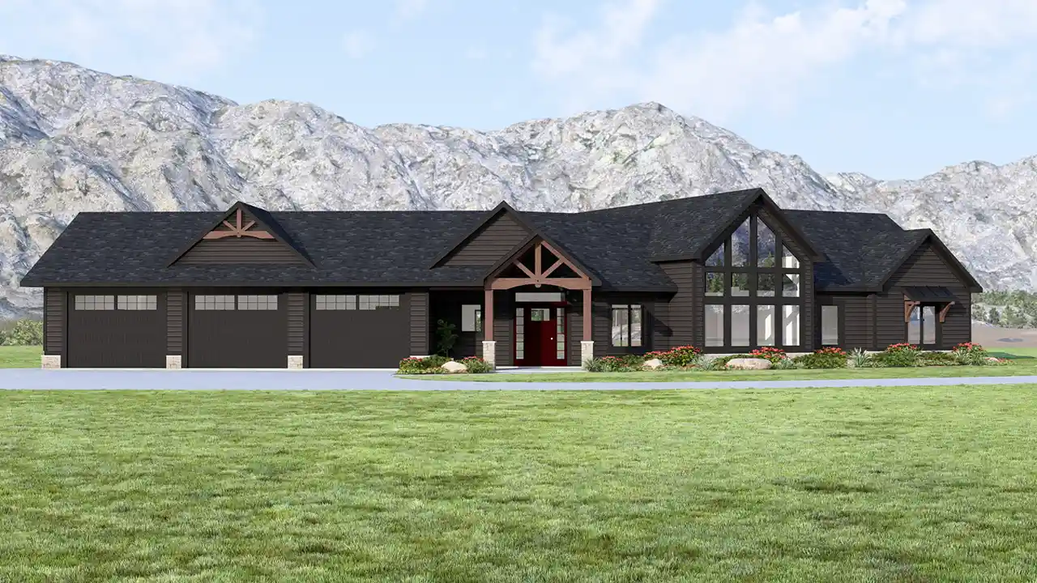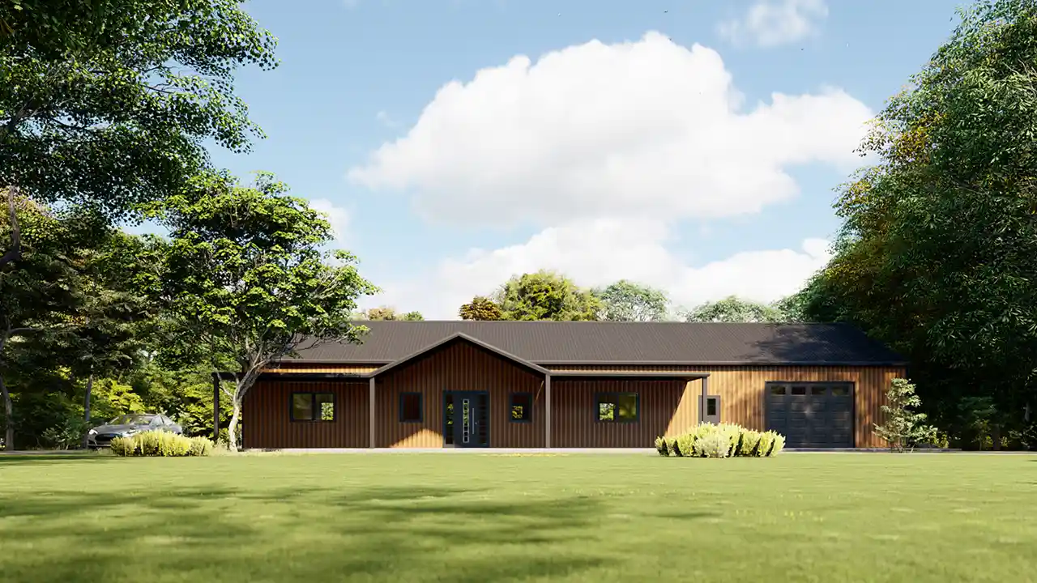Small Cabin House Plans
Small cabin plans combine smart design with rustic charm, offering practical solutions for weekend homes and vacation properties. These compact layouts maximize every square foot with efficient storage and open-concept living spaces. From cozy sleeping lofts to integrated kitchen-dining areas, each design focuses on functionality without sacrificing comfort. Whether you're planning a lakeside escape or mountain hideaway, these cabin blueprints deliver essential amenities in a space-saving footprint that's both affordable and easy to maintain.
- 1 Stories
- 3 Beds
- 2 Bath
- 2 Garages
- 1292 Sq.ft
- 1 Stories
- 2 Beds
- 2 Bath
- 1302 Sq.ft
- 2 Stories
- 2 Beds
- 2 Bath
- 2 Garages
- 1152 Sq.ft
- 2 Stories
- 2 Beds
- 2 Bath
- 2 Garages
- 1489 Sq.ft
- 1 Stories
- 2 Beds
- 2 - 1/2 Bath
- 2 Garages
- 2146 Sq.ft
- 2 Stories
- 1 Beds
- 1 Bath
- 1 Garages
- 393 Sq.ft
- 1 Stories
- 2 Beds
- 2 Bath
- 2 Garages
- 1836 Sq.ft
- 1 Stories
- 3 Beds
- 2 - 1/2 Bath
- 2400 Sq.ft
- 1 Stories
- 3 Beds
- 2 - 1/2 Bath
- 3 Garages
- 2091 Sq.ft
- 2 Stories
- 3 Beds
- 2 - 1/2 Bath
- 1836 Sq.ft
- 2 Stories
- 3 Beds
- 2 - 1/2 Bath
- 1764 Sq.ft
- 2 Stories
- 2 Beds
- 1 - 1/2 Bath
- 1297 Sq.ft
- 1 Stories
- 4 Beds
- 3 Bath
- 2 Garages
- 2397 Sq.ft
- 1 Stories
- 2 Beds
- 2 Bath
- 1 Garages
- 1301 Sq.ft
- 1 Stories
- 2 Beds
- 2 - 1/2 Bath
- 3 Garages
- 1837 Sq.ft
- 2 Stories
- 1 Beds
- 1 Bath
- 1 Garages
- 1580 Sq.ft
- 1 Stories
- 2 Beds
- 1 Bath
- 700 Sq.ft
- 1 Stories
- 3 Beds
- 2 Bath
- 1 Garages
- 1856 Sq.ft

