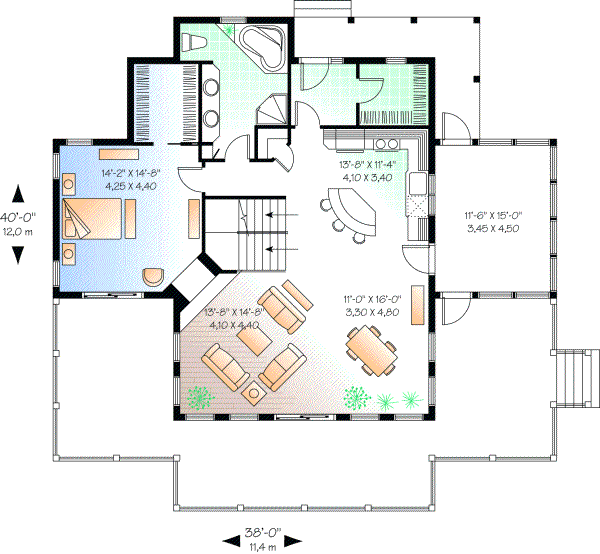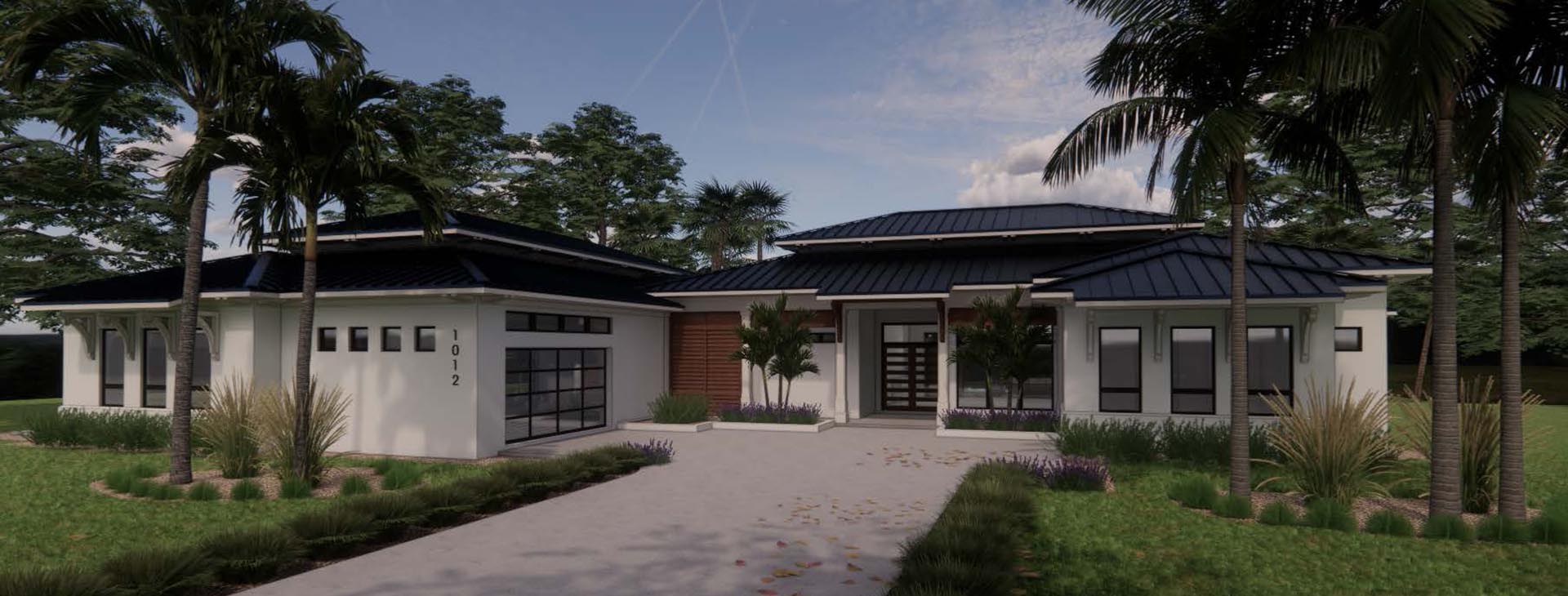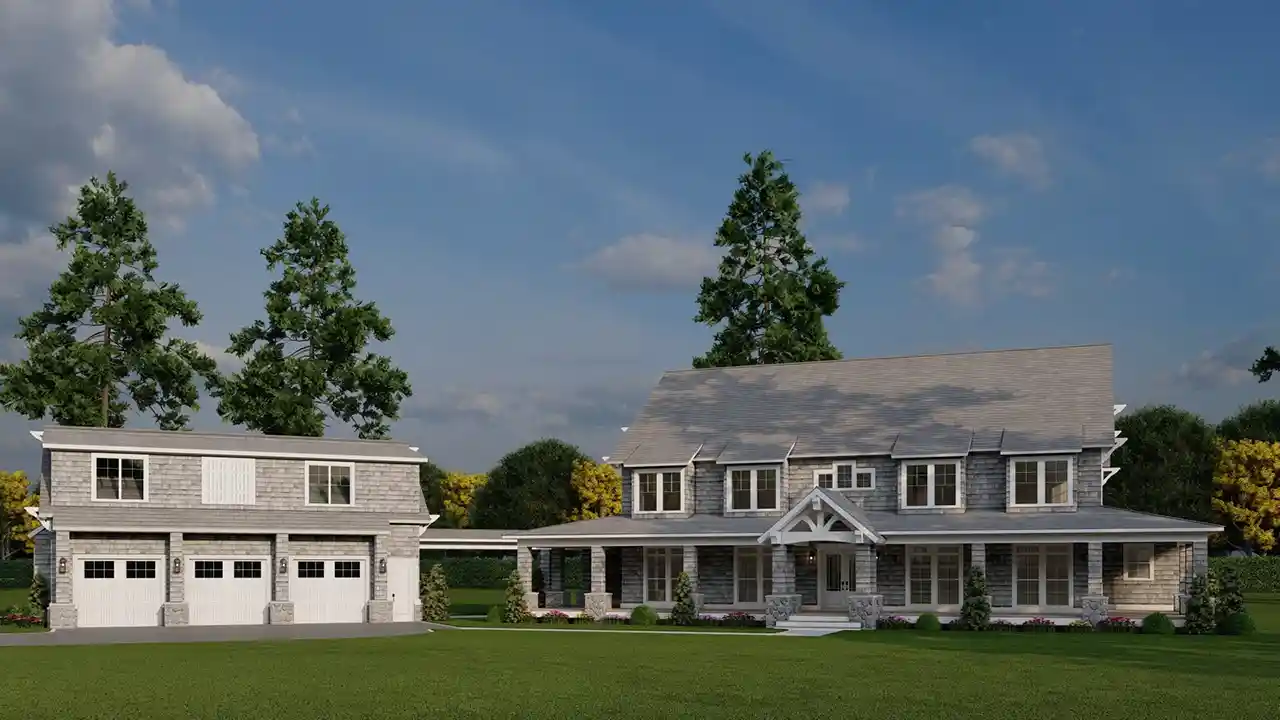-
FALL SALE - 15% OFF (some restructions apply)
Coastal House Plans
Coastal house plans blend practical seaside living with smart architectural features that withstand marine conditions. These coastal house floor plans incorporate large windows and open layouts to maximize ocean views and natural light. From compact beach cottages to spacious oceanfront estates, coastal home plans often feature elevated foundations, weather-resistant materials, and breezy outdoor living spaces. Wraparound porches and covered decks create perfect spots for watching waves and enjoying the salt air.
Read More- 2 Stories
- 4 Beds
- 3 - 1/2 Bath
- 3 Garages
- 5342 Sq.ft
- 3 Stories
- 3 Beds
- 2 Bath
- 2 Garages
- 1076 Sq.ft
- 1 Stories
- 5 Beds
- 5 - 1/2 Bath
- 3 Garages
- 6095 Sq.ft
- 2 Stories
- 4 Beds
- 3 - 1/2 Bath
- 3 Garages
- 4702 Sq.ft
- 2 Stories
- 6 Beds
- 6 - 1/2 Bath
- 3 Garages
- 6800 Sq.ft
- 1 Stories
- 6 Beds
- 5 Bath
- 3 Garages
- 5679 Sq.ft
- 1 Stories
- 5 Beds
- 5 - 1/2 Bath
- 4 Garages
- 5449 Sq.ft
- 1 Stories
- 1 Beds
- 1 Bath
- 300 Sq.ft
- 3 Stories
- 6 Beds
- 4 Bath
- 3778 Sq.ft
- 2 Stories
- 4 Beds
- 4 - 1/2 Bath
- 3 Garages
- 4217 Sq.ft
- 2 Stories
- 4 Beds
- 3 Bath
- 2 Garages
- 2899 Sq.ft
- 1 Stories
- 3 Beds
- 2 - 1/2 Bath
- 1699 Sq.ft
- 1 Stories
- 1 Beds
- 1 Bath
- 840 Sq.ft
- 3 Stories
- 4 Beds
- 3 - 1/2 Bath
- 3 Garages
- 3897 Sq.ft
- 2 Stories
- 5 Beds
- 5 - 1/2 Bath
- 5 Garages
- 8786 Sq.ft
- 1 Stories
- 2 Beds
- 1 Bath
- 2 Garages
- 1064 Sq.ft
- 2 Stories
- 4 Beds
- 2 - 1/2 Bath
- 1864 Sq.ft
- 2 Stories
- 2 Beds
- 2 Bath
- 2 Garages
- 1267 Sq.ft
Coastal Floor Plans and Designs
Coastal house plans come in many styles to suit everyone from single homebuyers to large families. Everything from multi- and single-story homes to luxury houses and small cottages are available depending on individual style, preference and location. Though floor plans vary, each coastal plan features raised foundations to protect against rising water, concrete walls to resist heavy storms and large windows to capture the oceanic views.
Exterior Details
It's the large windows that set coastal homes apart from other houses of similar size and type. With their durable walls and raised foundations, these houses endure high tides and seasonal storms. Other exterior details include:
- Porch columns
- Multiple decks
- Metal or shingle roofs
- Dormers
- Multi-car garages
- Storm shutters
Interior Details
Coastal home interiors differ greatly because of the varying floor plan sizes and types that are available. In most cases, each home features an open floor plan for gathering and entertaining. However, smaller cottage-style coastal homes may set the kitchen behind a dividing wall and separate the living space from the rest of the interior. Some interior features include:
- Numerous windows to provide expansive views
- Open-concept living areas for maximizing space
- Fireplaces to take the chill out of the coastal night air
- Welcoming foyers to greet visitors

Who's the Ideal Fit for Coastal House Plans?
Those who have their minds set on coastal living have a variety of floor plans from which to choose. From six-bedroom, eight-bath luxury plans to two-bedroom, two-bath plans, there's a coastal house plan available to suit the needs of both small and large families. No matter the size, each home is built with strict guidelines according to the location with materials that resist insects, rot and mold.
Monster House Plans has a full database of coastal floor plans and other similar styles such as Beach House Plans and Waterfront Home Plans. Coastal homes fit their environment and are built to withstand the elements while providing all the features that anyone could want. No matter if you're planning to use it as a summer beach house or a permanent residence, you can find the ideal coastal house plan available on MonsterHousePlans.com.






















