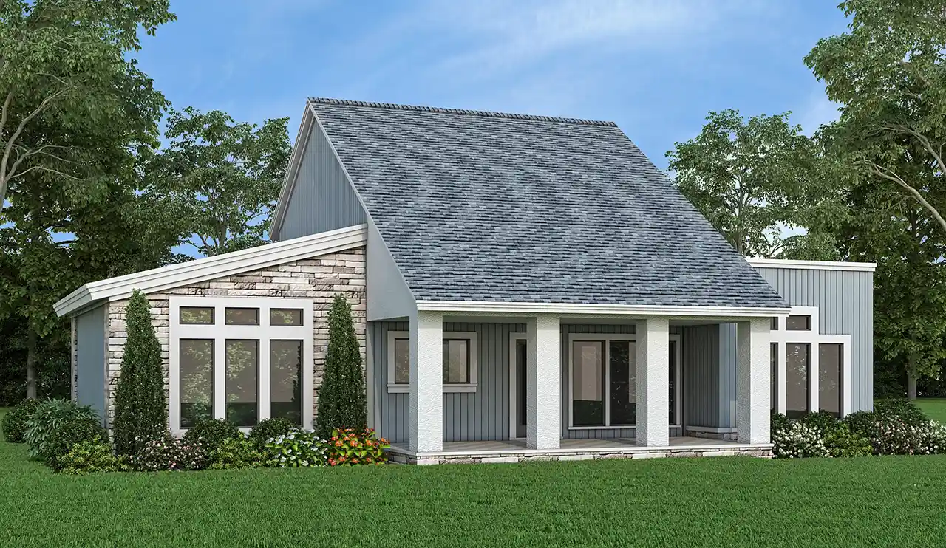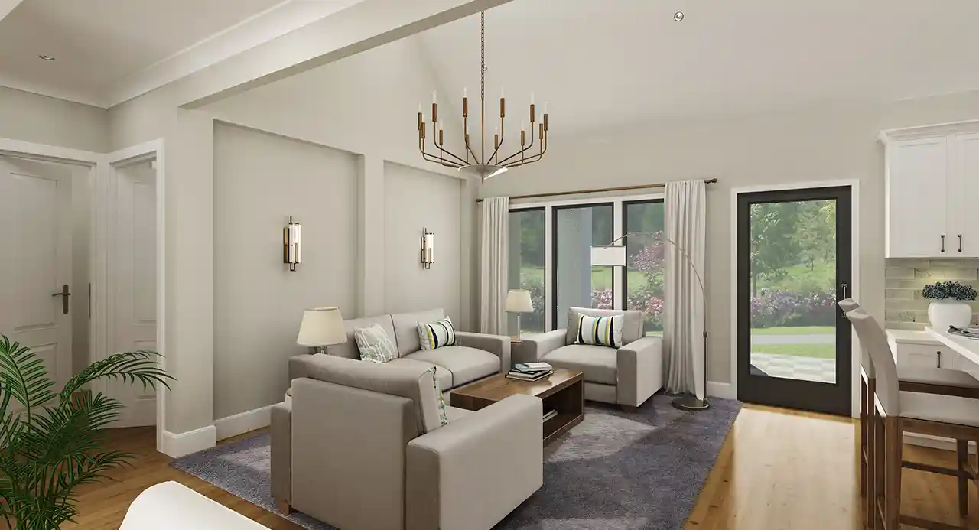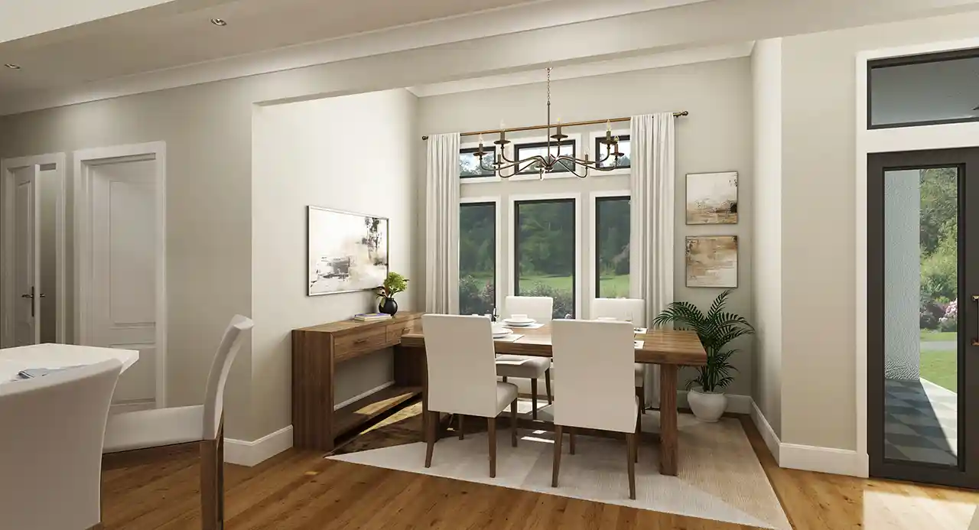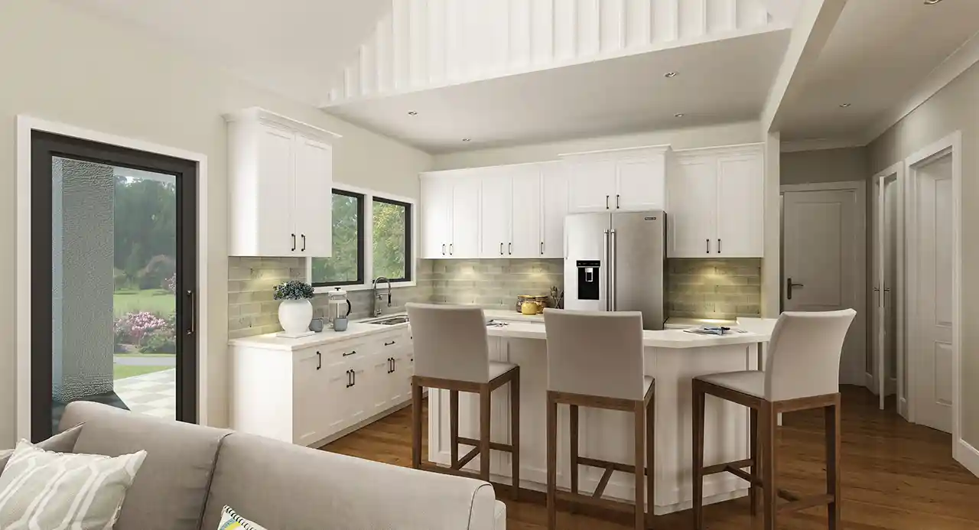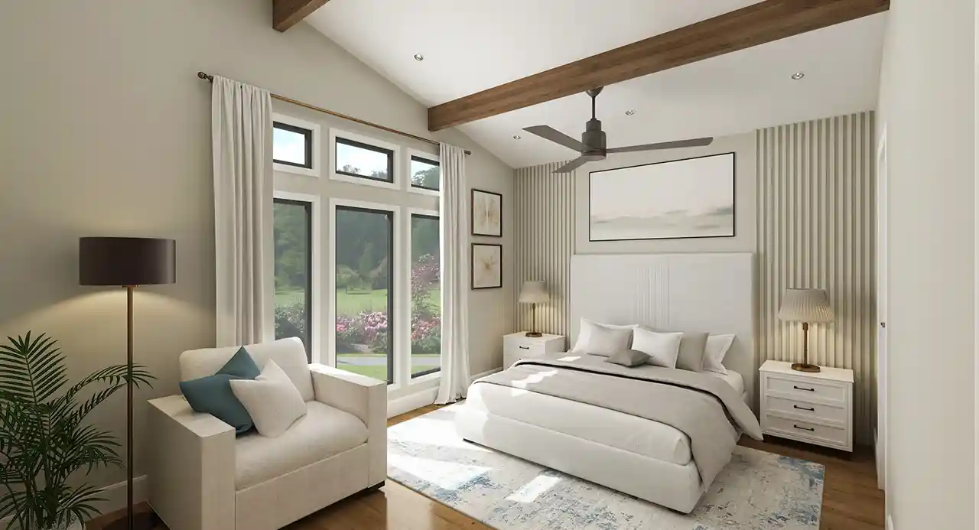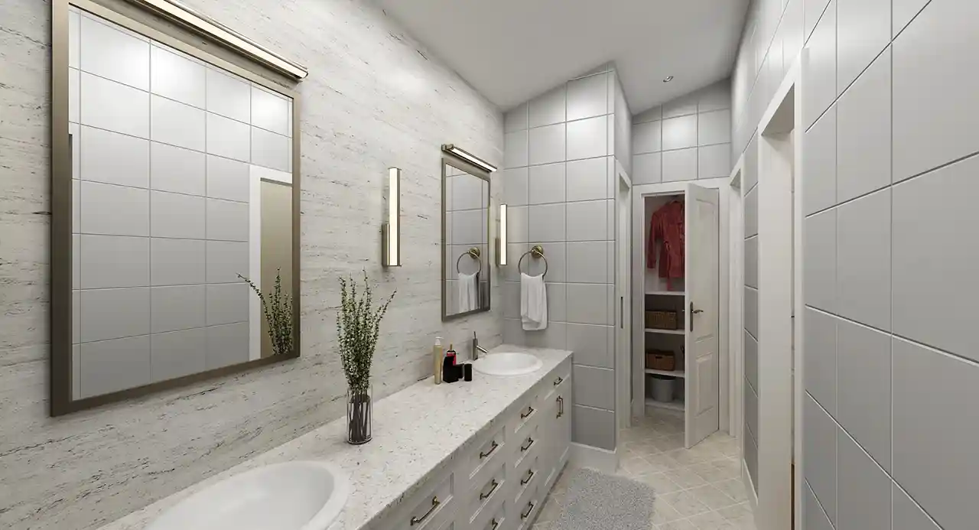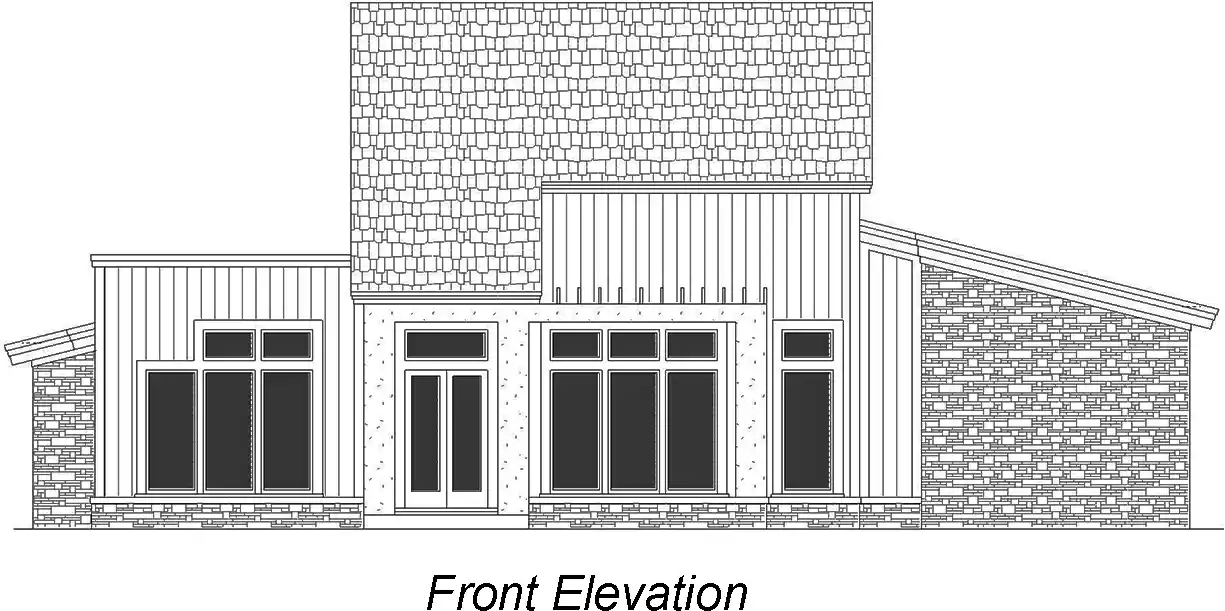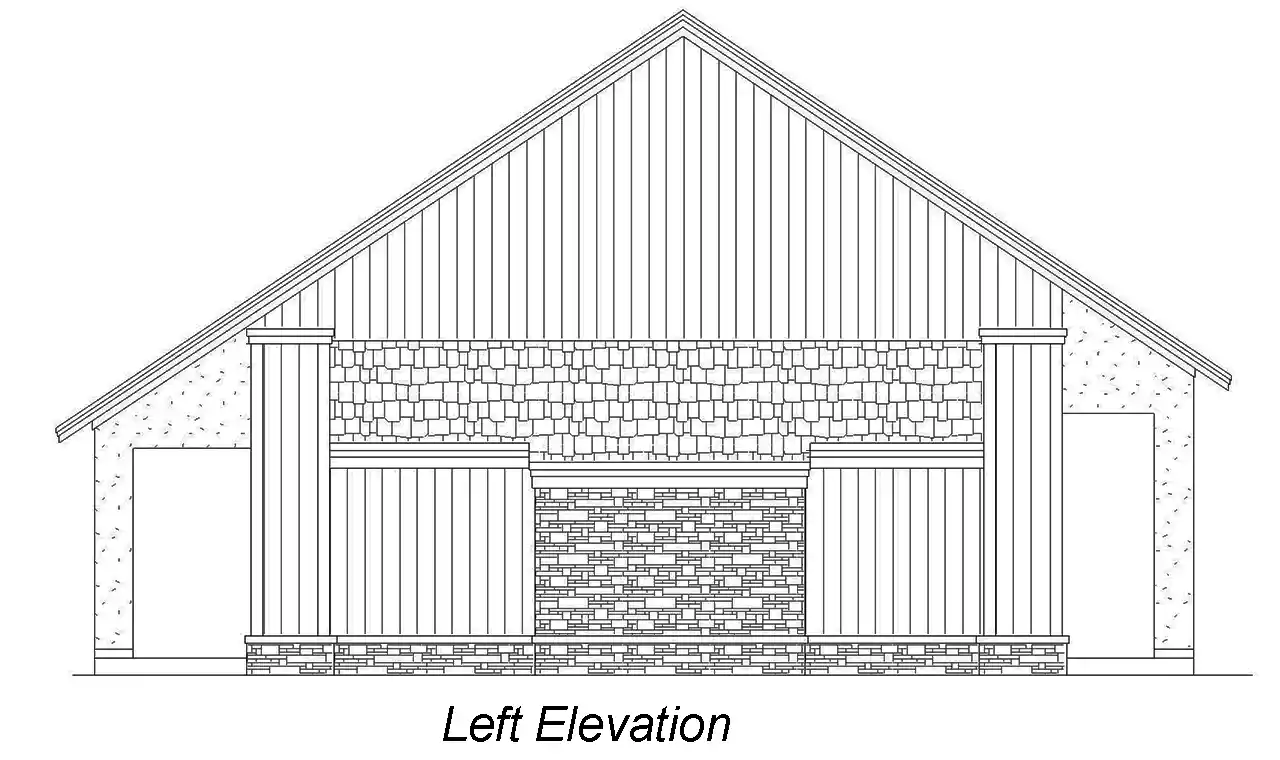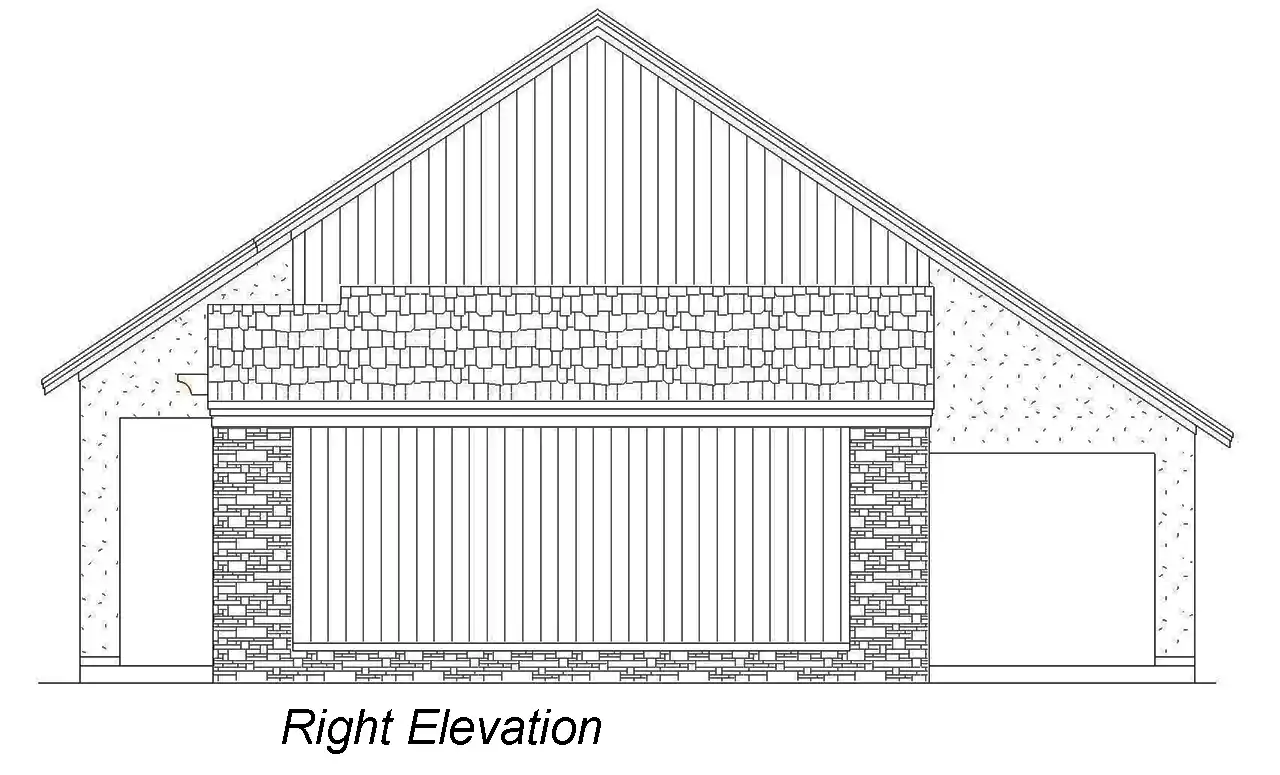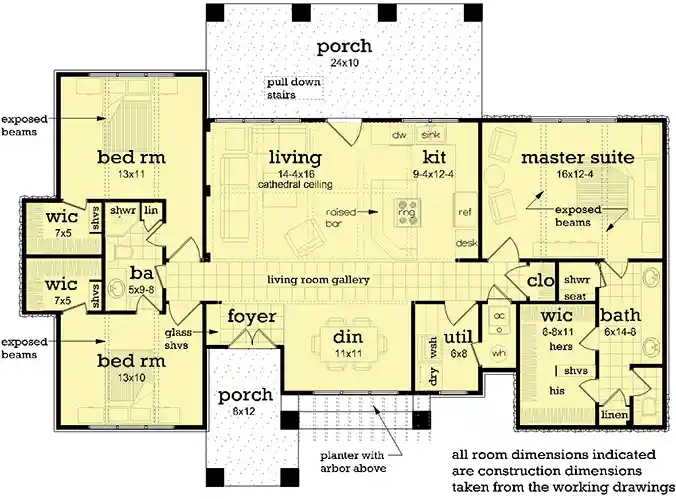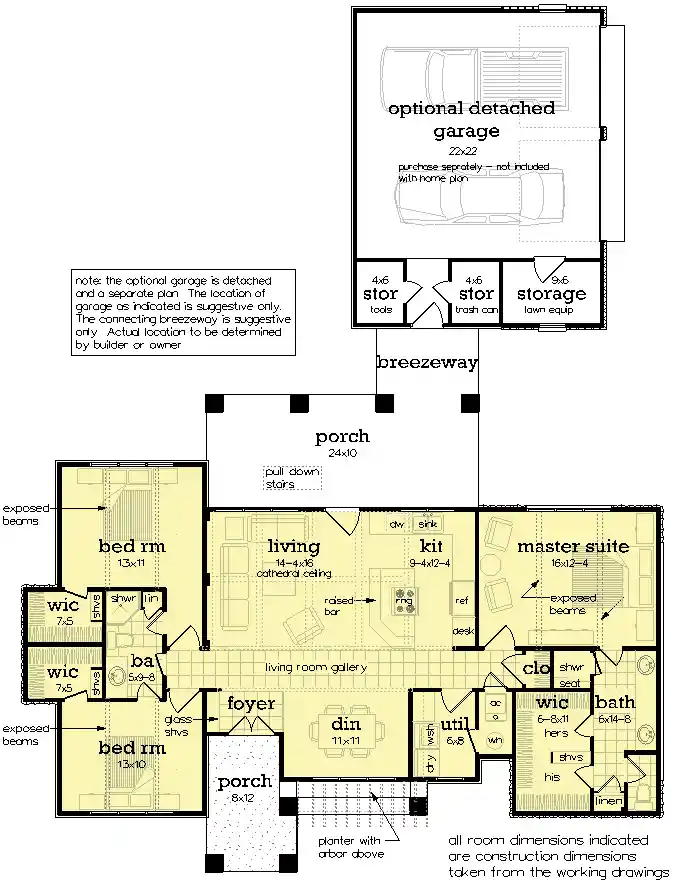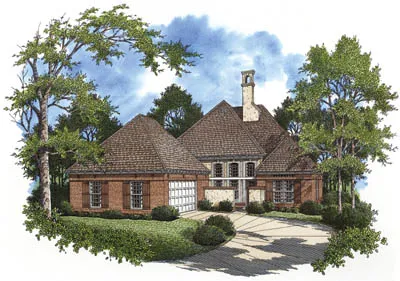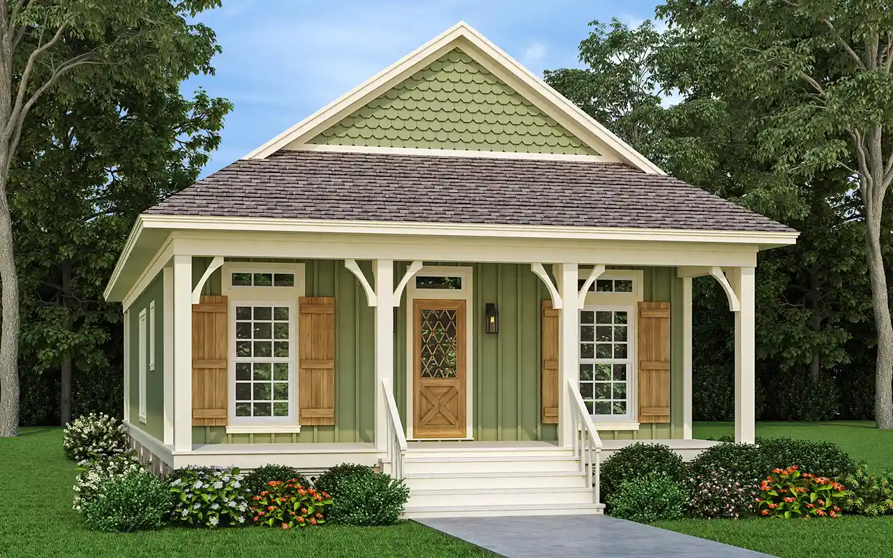House Plans > Contemporary Style > Plan 30-462
3 Bedroom , 2 Bath Contemporary House Plan #30-462
All plans are copyrighted by the individual designer.
Photographs may reflect custom changes that were not included in the original design.
Design Comments
The optional detached garage is available for an additional $150.00. Please call to order.
Living Room has a cathedral ceiling. Foyer and Dining have 11’ ceilings. Bed Rooms have sloped ceilings with exposed beams
3 Bedroom , 2 Bath Contemporary House Plan #30-462
-
![img]() 1400 Sq. Ft.
1400 Sq. Ft.
-
![img]() 3 Bedrooms
3 Bedrooms
-
![img]() 2 Full Baths
2 Full Baths
-
![img]() 1 Story
1 Story
-
![img]() 2 Garages
2 Garages
-
Clicking the Reverse button does not mean you are ordering your plan reversed. It is for visualization purposes only. You may reverse the plan by ordering under “Optional Add-ons”.
Main Floor
![Main Floor Plan: 30-462]()
-
Clicking the Reverse button does not mean you are ordering your plan reversed. It is for visualization purposes only. You may reverse the plan by ordering under “Optional Add-ons”.
![Contemporary Style Floor Plans 30-462]()
Alternate Floor Plans
See more Specs about plan
FULL SPECS AND FEATURESHouse Plan Highlights
This charming contemporary is efficient, affordable and contained within a small footprint. The bedroom wings have low pitched roofs that eliminate attic space and cost by allowing the rafters to also serve as ceiling joist. The exterior contemporary styling is a blend of vertical siding and cultured stone with accents of stucco. Large expanses of glass provide plenty of natural lighting to the interior spaces as well as natural ventilation when desired. A planter and arbor flanks the front entry porch providing interesting detail to the front. Upon entering the foyer, a glass shelf display provides a place to display favorite photos or other family treasures. The living spaces are very open and airy sporting a cathedral ceiling in the living room area. The foyer and dining have raised ceilings to add even greater intrigue. The kitchen features a built-in desk and a raised eating bar which allows the chef of the house to serve guest with ease and without missing any activity going on in the living room. A conveniently located glass door provides easy access to the oversized rear porch which is perfect for outdoor entertaining. The nearby more formal dining is great for special dinners or as a spill over dining area when entertaining larger crowds. The fully furnished utility room is only a step away from the kitchen and the master suite. The adjacent mechanical closet is easily accessible from the utility room or the hallway. The large master suite features a sloped beamed ceiling and a window wall for expansive views of the rear gardens. The master bath has an extended vanity with dual lavatories, a large shower with a built-in seat, linen closet, private toilet compartment and an absolute huge his and her walk-in closet. Skip to the opposite end of the house and there are two moderate size bedrooms, both featuring sloped beamed ceilings, private bath access and a super size walk-in closet. Amazingly, all of these larger home features are housed in a very modest 1400 square feet of space. Compare the room sizes to other homes of this size and one will immediately recognize the spaces are larger which is made possible by the elimination of hall space. This home plan is offered with an optional detached garage plan.This floor plan is found in our Contemporary house plans section
Full Specs and Features
| Total Living Area |
Main floor: 1400 Porches: 330 |
Total Finished Sq. Ft.: 1400 |
|---|---|---|
| Beds/Baths |
Bedrooms: 3 Full Baths: 2 |
|
| Garage |
Garage Stalls: 2 |
|
| Levels |
1 story |
|
| Dimension |
Width: 56' 0" Depth: 42' 0" |
Height: 25' 0" |
| Roof slope |
8:12 (primary) 3:12 (secondary) |
|
| Walls (exterior) |
2"x4" |
|
| Ceiling heights |
9' (Main) |
|
| Exterior Finish |
Siding |
|
| Roof Framing |
Stick Frame |
Foundation Options
- Crawlspace $150
- Slab Standard With Plan
House Plan Features
-
Lot Characteristics
Suited for corner lots -
Bedrooms & Baths
Split bedrooms -
Kitchen
Island Eating bar -
Interior Features
Great room Open concept floor plan No formal living/dining -
Exterior Features
Covered front porch Covered rear porch Breezeway -
Unique Features
Photos Available -
Garage
Detached garage Side-entry garage
Additional Services
House Plan Features
-
Lot Characteristics
Suited for corner lots -
Bedrooms & Baths
Split bedrooms -
Kitchen
Island Eating bar -
Interior Features
Great room Open concept floor plan No formal living/dining -
Exterior Features
Covered front porch Covered rear porch Breezeway -
Unique Features
Photos Available -
Garage
Detached garage Side-entry garage

