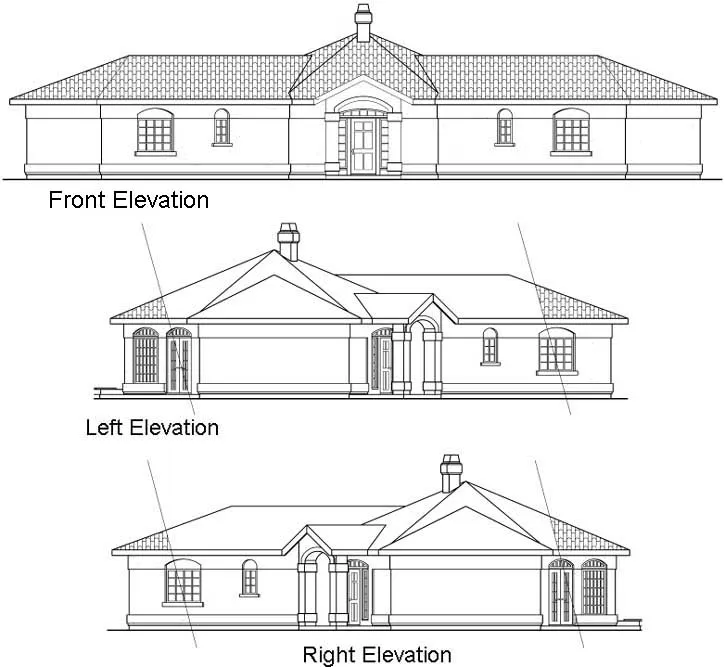House Plans > Contemporary Style > Plan 17-284
2 Bedroom , 2 Bath Contemporary House Plan #17-284
All plans are copyrighted by the individual designer.
Photographs may reflect custom changes that were not included in the original design.
Design Comments
Yes, we know it's not exactly a hexagon/octagon, but it is worth considering.
2 Bedroom , 2 Bath Contemporary House Plan #17-284
-
![img]() 1778 Sq. Ft.
1778 Sq. Ft.
-
![img]() 2 Bedrooms
2 Bedrooms
-
![img]() 2-1/2 Baths
2-1/2 Baths
-
![img]() 1 Story
1 Story
-
Clicking the Reverse button does not mean you are ordering your plan reversed. It is for visualization purposes only. You may reverse the plan by ordering under “Optional Add-ons”.
Main Floor
![Main Floor Plan: 17-284]()
-
Rear Elevation
Clicking the Reverse button does not mean you are ordering your plan reversed. It is for visualization purposes only. You may reverse the plan by ordering under “Optional Add-ons”.
![Rear Elevation Plan: 17-284]()
See more Specs about plan
FULL SPECS AND FEATURESHouse Plan Highlights
This is a contemporary Mediterranean-style vacation home designed for dual ownership. Mirror-image bedroom suites extend from opposite sides of a central hexagonal great room providing a mix of privacy and shared living space. Vaulted at the center the great room is voluminous and bright. High arched windows fill most of three walls offering a panoramic view of the vista to the rear. A pellet stove backed by a half wall sits on a hexagonal hearth at the center. Sliding French doors on two sides of the hexagon (and in each of the owners' suites) open on a long patio that stretches along the entire back side of the home. The hexagonal spa located at the center of the patio is roomy enough to relax the owners and a few guests. The large kitchen has ample counter space for two or more chefs to work at the same time without bumping elbows. Range and oven are in the wide island with work space on either side. The location of the sink and dishwasher built into a long eating bar allows the clean-up crew to chat with people sitting on the other side or gaze out the window while they work. A small powder room is to the left and an equally compact utility room is to the right. Each of this designs bedroom suites has a walk-in closet and a private bathroom with a tub.This floor plan is found in our Contemporary house plans section
Full Specs and Features
| Total Living Area |
Main floor: 1778 Total Finished Sq. Ft.: 1778 |
|
|---|---|---|
| Beds/Baths |
Bedrooms: 2 Full Baths: 2 |
Half Baths: 1 |
| Levels |
1 story |
|
| Dimension |
Width: 81' 0" Depth: 44' 2" |
Height: 18' 0" |
| Roof slope |
6:12 (primary) |
|
| Walls (exterior) |
2"x6" |
|
| Ceiling heights |
9' (Main) |
Foundation Options
- Basement $460
- Crawlspace $350
- Slab Standard With Plan
House Plan Features
-
Lot Characteristics
Suited for a back view -
Bedrooms & Baths
2 Master Suites Split bedrooms -
Kitchen
Island Eating bar -
Interior Features
Great room Open concept floor plan No formal living/dining -
Building Shape
Octagon V -
Unique Features
Vaulted/Volume/Dramatic ceilings
Additional Services
House Plan Features
-
Lot Characteristics
Suited for a back view -
Bedrooms & Baths
2 Master Suites Split bedrooms -
Kitchen
Island Eating bar -
Interior Features
Great room Open concept floor plan No formal living/dining -
Building Shape
Octagon V -
Unique Features
Vaulted/Volume/Dramatic ceilings




















