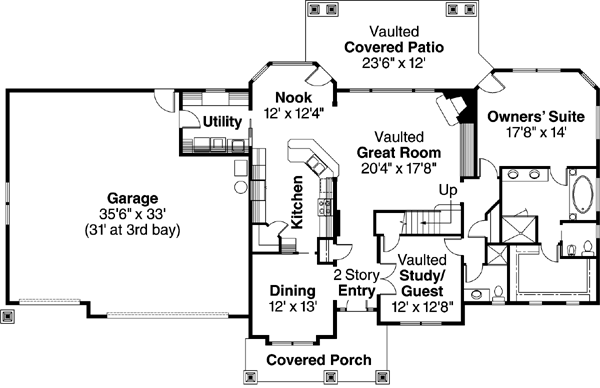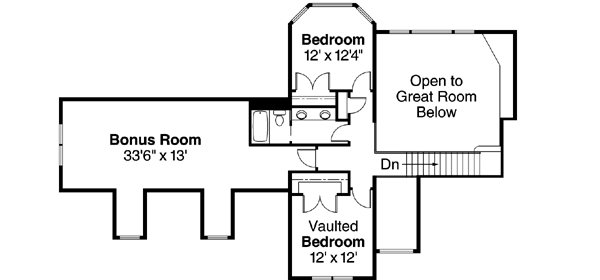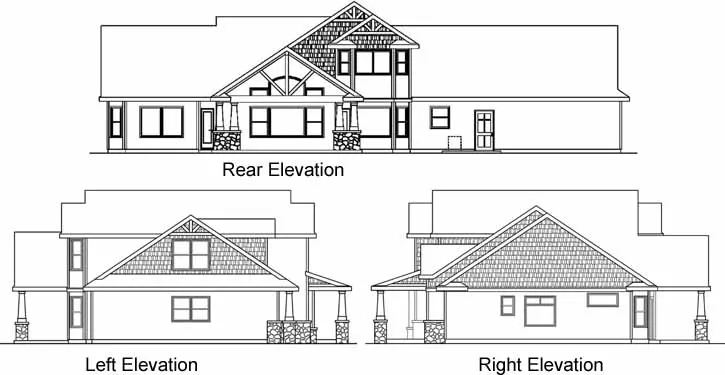House Plans > Contemporary Style > Plan 17-665
3 Bedroom , 3 Bath Contemporary House Plan #17-665
All plans are copyrighted by the individual designer.
Photographs may reflect custom changes that were not included in the original design.
3 Bedroom , 3 Bath Contemporary House Plan #17-665
-
![img]() 2544 Sq. Ft.
2544 Sq. Ft.
-
![img]() 3 Bedrooms
3 Bedrooms
-
![img]() 3 Full Baths
3 Full Baths
-
![img]() 2 Stories
2 Stories
-
![img]() 3 Garages
3 Garages
-
Clicking the Reverse button does not mean you are ordering your plan reversed. It is for visualization purposes only. You may reverse the plan by ordering under “Optional Add-ons”.
Main Floor
![Main Floor Plan: 17-665]()
-
Upper/Second Floor
Clicking the Reverse button does not mean you are ordering your plan reversed. It is for visualization purposes only. You may reverse the plan by ordering under “Optional Add-ons”.
![Upper/Second Floor Plan: 17-665]()
-
Rear Elevation
Clicking the Reverse button does not mean you are ordering your plan reversed. It is for visualization purposes only. You may reverse the plan by ordering under “Optional Add-ons”.
![Rear Elevation Plan: 17-665]()
See more Specs about plan
FULL SPECS AND FEATURESHouse Plan Highlights
The Craftsman features that embellish the contemporary-country design entice passers-by into taking a second and even a third look.The most noticeable include squared tapered columns supported by stone veneer bases front-facing gables clad with shake-textured siding and highlighted by king posts and struts and highly detailed windows especially in the upper sections. Its a lot to appreciate and that's just the exterior.Natural light illuminates the lofty two-story entry washing in through sidelights and a gabled second-level window. A wide opening on the left leads into a formal dining room expanded by a rectangular window bay and linked to the large kitchen.Kitchen counters run along two sides while an angled peninsula adds to this extensive workspace. A large walk-in pantry fills one corner and a raised eating bar rims the peninsula. Working at the sink you can keep an eye on activities in the nook and on the covered patio and even enjoy the dancing flames in the vaulted great rooms corner fireplace.The large utility room boasts a deep sink and a wide bench with storage below. This pass-through room also joins the kitchen to the three-car garage.Double doors to the right of the entry open into another vaulted room that could be outfitted as an office guest room or study. This room has direct access to a small bathroom.The shape of the owners' suite echoes the clipped corners of its tray ceiling. Luxuries in the private bathroom include a deep soaking tub oversized shower dual vanity large walk-in closet and separately enclosed toilet and bidet.Two more bedrooms a bathroom and a large bonus room are upstairs.This floor plan is found in our Contemporary house plans section
Full Specs and Features
| Total Living Area |
Main floor: 1975 Upper floor: 569 |
Bonus: 519 Total Finished Sq. Ft.: 2544 |
|---|---|---|
| Beds/Baths |
Bedrooms: 3 Full Baths: 3 |
|
| Garage |
Garage: 1096 Garage Stalls: 3 |
|
| Levels |
2 stories |
|
| Dimension |
Width: 88' 0" Depth: 55' 0" |
Height: 26' 0" |
| Roof slope |
8:12 (primary) |
|
| Walls (exterior) |
2"x6" |
|
| Ceiling heights |
9' (Main) |
Foundation Options
- Basement $600
- Crawlspace Standard With Plan
- Slab $475
House Plan Features
-
Lot Characteristics
Suited for a back view -
Bedrooms & Baths
Main floor Master Guest suite -
Kitchen
Walk-in pantry Eating bar Nook / breakfast -
Interior Features
Bonus room Great room Main Floor laundry Formal dining room Den / office / computer -
Exterior Features
Covered front porch Covered rear porch -
Unique Features
Vaulted/Volume/Dramatic ceilings -
Garage
Oversized garage (3+)
Additional Services
House Plan Features
-
Lot Characteristics
Suited for a back view -
Bedrooms & Baths
Main floor Master Guest suite -
Kitchen
Walk-in pantry Eating bar Nook / breakfast -
Interior Features
Bonus room Great room Main Floor laundry Formal dining room Den / office / computer -
Exterior Features
Covered front porch Covered rear porch -
Unique Features
Vaulted/Volume/Dramatic ceilings -
Garage
Oversized garage (3+)






















