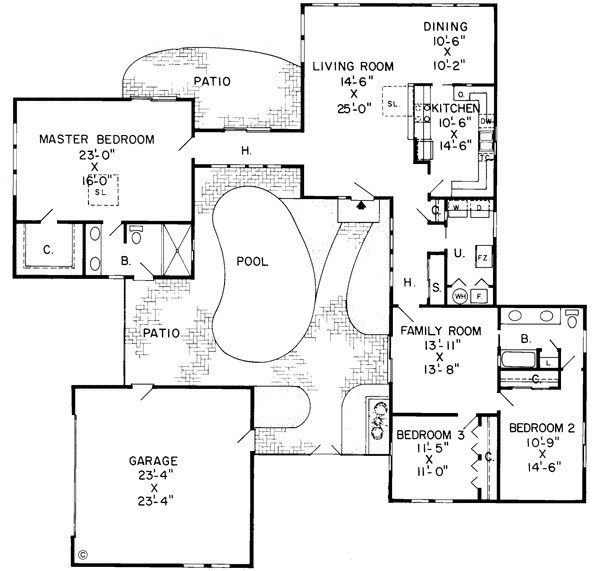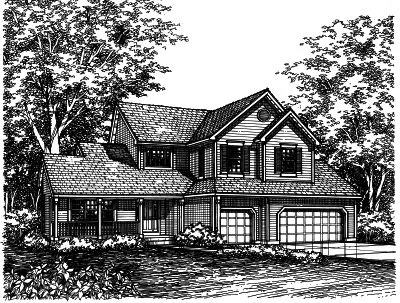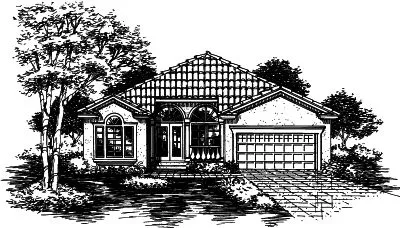Contemporary House Plans
Contemporary homes blend sleek design with practical living spaces. These contemporary home plans feature open layouts, large windows, and a mix of natural materials like wood and stone. Clean lines and geometric shapes create visual interest, while minimalist details keep the look uncluttered. Perfect for those who appreciate modern architecture without sacrificing comfort, contemporary home floor plans often include flexible spaces and indoor-outdoor living areas. The art deco house plan style adapts well to both urban and suburban settings.
Read More- 1 Stories
- 36 Sq.ft
- 1 Stories
- 4 Beds
- 2 Bath
- 2 Garages
- 1771 Sq.ft
- 1 Stories
- 3 Beds
- 2 - 1/2 Bath
- 2 Garages
- 1944 Sq.ft
- 2 Stories
- 4 Beds
- 3 - 1/2 Bath
- 2 Garages
- 3129 Sq.ft
- 1 Stories
- 3 Beds
- 2 Bath
- 2 Garages
- 2191 Sq.ft
- 1 Stories
- 3 Beds
- 2 - 1/2 Bath
- 2 Garages
- 1939 Sq.ft
- 2 Stories
- 2 Beds
- 2 - 1/2 Bath
- 2 Garages
- 1803 Sq.ft
- 2 Stories
- 4 Beds
- 2 - 1/2 Bath
- 2 Garages
- 2569 Sq.ft
- 2 Stories
- 4 Beds
- 2 - 1/2 Bath
- 2 Garages
- 1633 Sq.ft
- 1 Stories
- 3 Beds
- 2 Bath
- 2 Garages
- 1859 Sq.ft
- 2 Stories
- 4 Beds
- 4 Bath
- 3 Garages
- 2840 Sq.ft
- 1 Stories
- 3 Beds
- 2 Bath
- 2 Garages
- 1679 Sq.ft
- 2 Stories
- 5 Beds
- 3 Bath
- 2 Garages
- 2427 Sq.ft
- 1 Stories
- 3 Beds
- 2 Bath
- 2 Garages
- 1086 Sq.ft
- 2 Stories
- 4 Beds
- 3 Bath
- 2 Garages
- 2930 Sq.ft
- 2 Stories
- 4 Beds
- 3 - 1/2 Bath
- 2 Garages
- 2645 Sq.ft
- 2 Stories
- 3 Beds
- 2 Bath
- 2 Garages
- 1966 Sq.ft
- 1 Stories
- 4 Beds
- 3 Bath
- 2 Garages
- 3140 Sq.ft
Bold Contemporary Home Designs
Contemporary and traditional styles differ greatly in appearance. A traditional home may appear more cluttered in its design, having large furniture and many closed-off spaces. A contemporary home has a wide-open feeling not only because of its flowing and spacious floor plan but also its use of glass. It's not uncommon to see large glass walls separating the interior from the outside.

Exterior Details
Contemporary homes feature steep, flat or angled roofs depending on the target style. A home can have one or more stories, attached garages and various materials on the facade, such as stone and stucco. Other exterior features include:
- Separated multicar garages
- Hip roofs with front gables
- Walk-out basements
- Spacious decks
Interior Details
It's the interior that really sets contemporary house plans apart from other styles. The rooms flow into the next, giving the interior an open feeling with bedrooms off to the sides or on the next floor. Open-concept kitchens provide a view into the living area, which may lead to a deck with a built-in fire pit. Other interior features include:
- Track or recessed lighting
- Tile, wood or stone floors
- Neutral color palettes
- Sleeping lofts
- Low, rectangular or square fireplaces

The Right Person for Contemporary Floor Plans
Those who want to break free from a cluttered and cramped floor plan would enjoy simple yet elegant design. They feature one or multiple stories, numerous roofing styles and a range of designs from retro to high-tech. Contemporary plans bring the outdoors inside thanks to expansive glass walls, doors and windows. They're the perfect option for first-time buyers, single homeowners, large families and those looking to build a permanent or vacation home.
MonsterHousePlans.com has the exact plans to suit your needs. If it doesn't, you can easily modify it to add more rooms or additions according to your style. Because of its clean lines, generous use of natural materials and open floor plan, a contemporary home is the ideal choice for those who want to live today's lifestyle in a modern setting. Also check out our Modern House Plans.




















