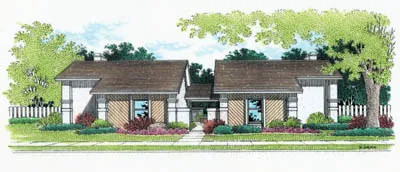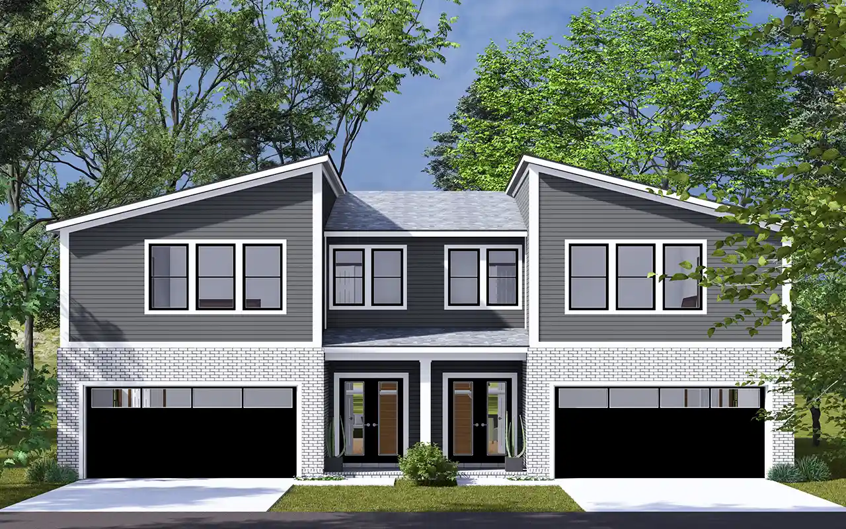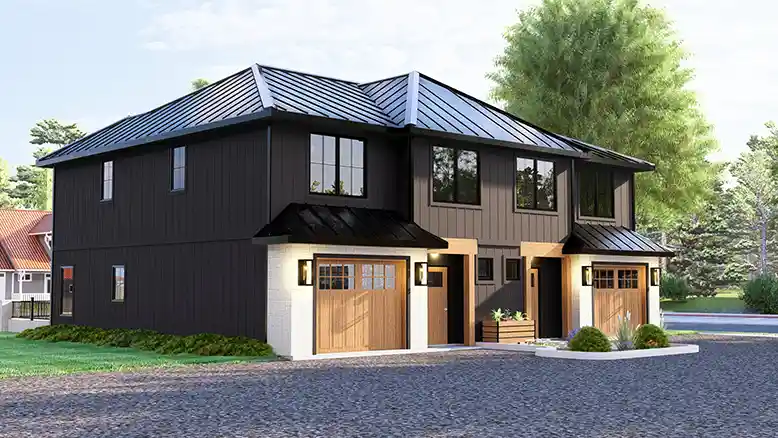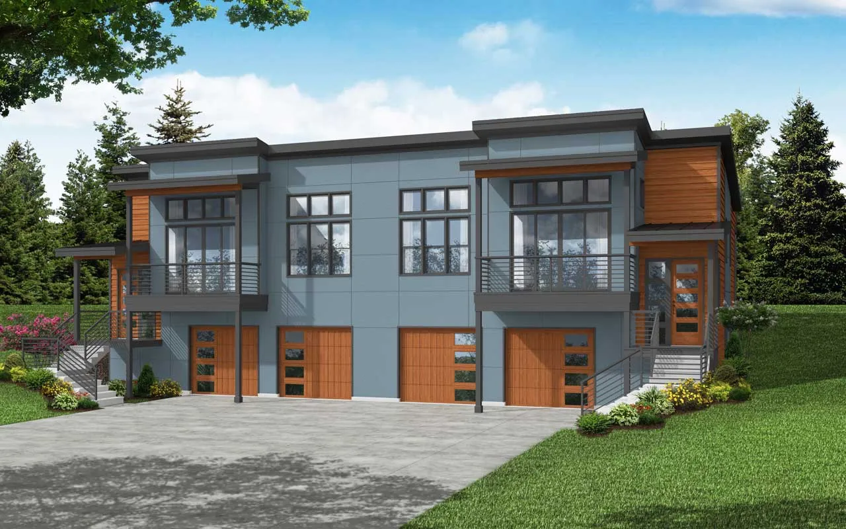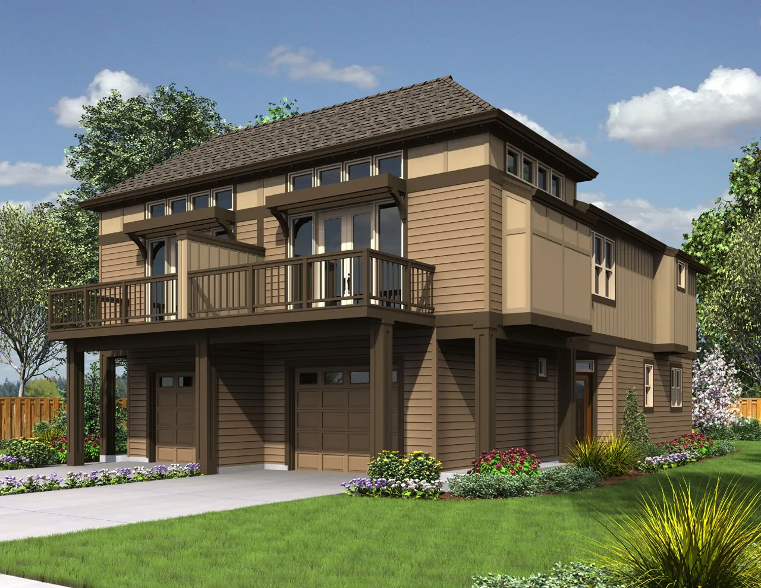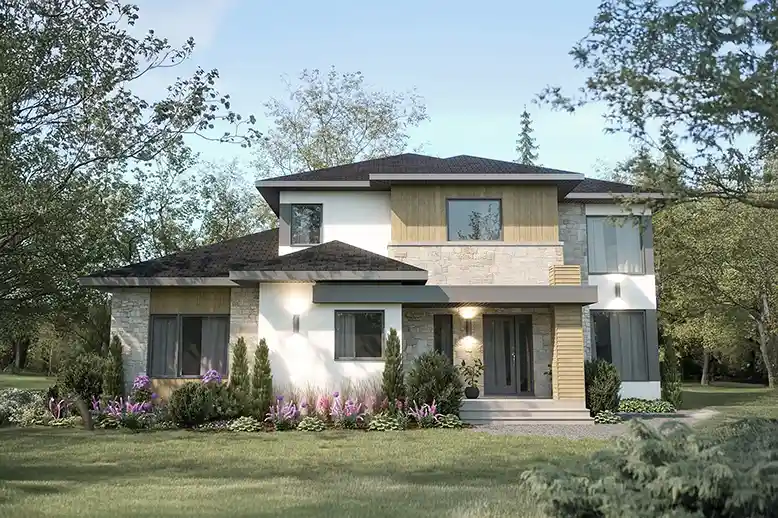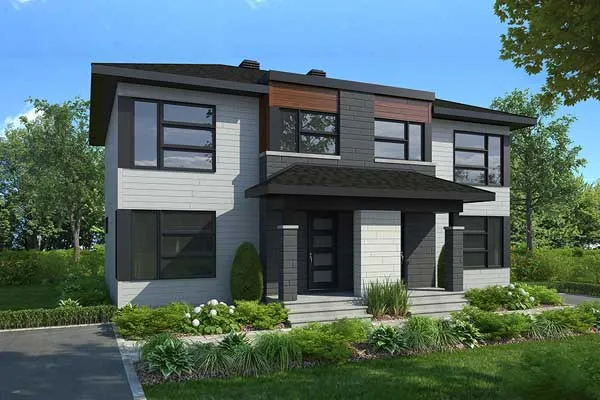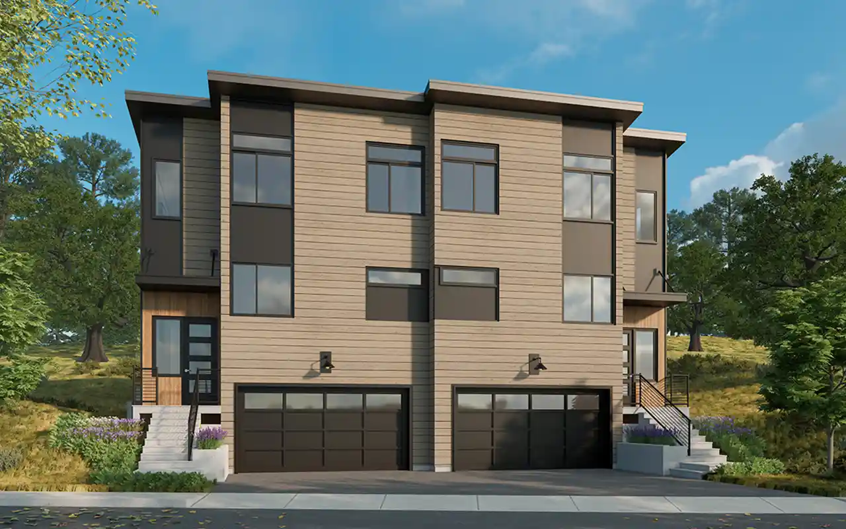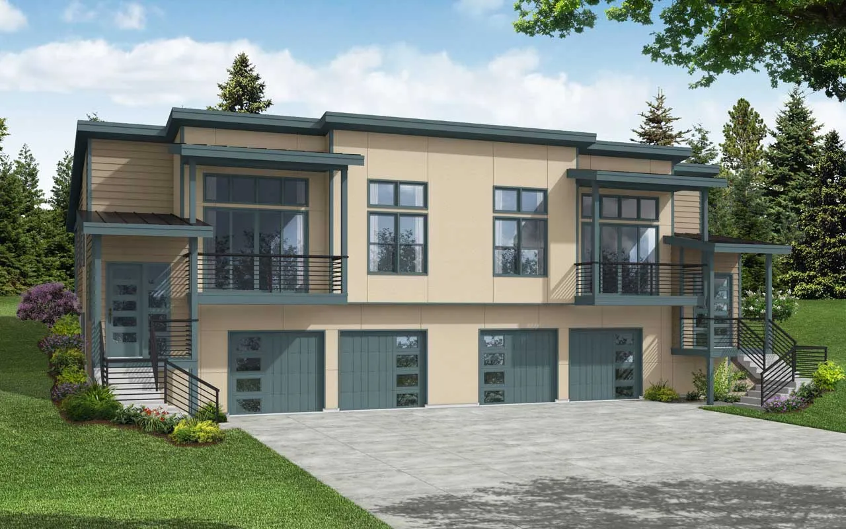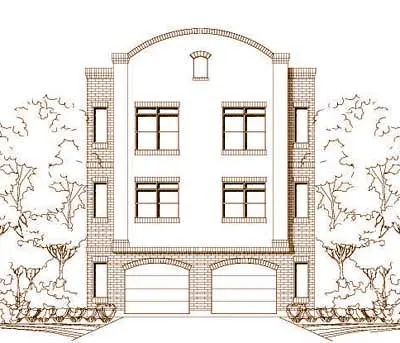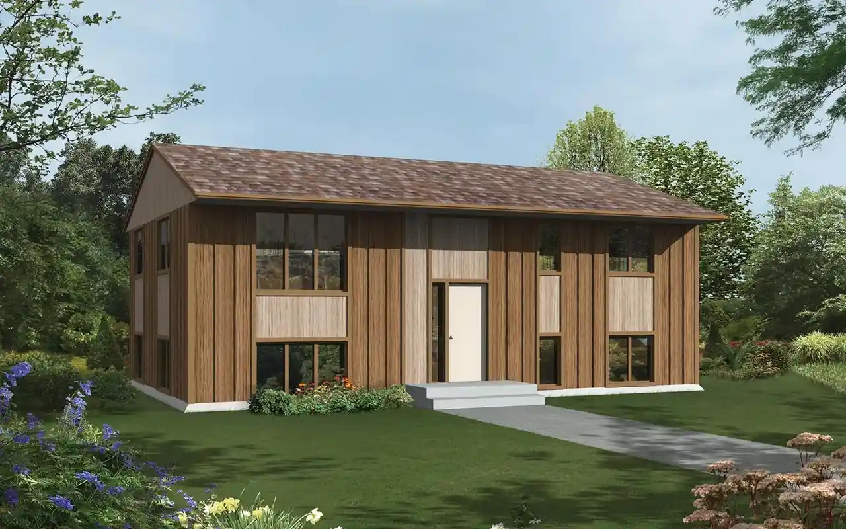Contemporary Duplex House Plans
Contemporary style duplexes offer a sleek and modern solution for multi-family living or investment properties. These homes feature clean lines, open floor plans, and large windows that create bright, airy interiors. The contemporary design emphasizes functionality and style, incorporating minimalist aesthetics with high-quality materials and innovative architectural elements. Ideal for urban settings or modern neighborhoods, these duplexes provide a sophisticated living experience with the added benefit of generating rental income or housing extended family.
Ready to explore modern living options? Browse our contemporary style duplex plans today and discover stylish and functional designs perfect for your needs!
- 1 Stories
- 2 Beds
- 2 Bath
- 2166 Sq.ft
- 2 Stories
- 8 Beds
- 6 - 1/2 Bath
- 4 Garages
- 4096 Sq.ft
- Split entry
- 6 Beds
- 4 Bath
- 1 Garages
- 3568 Sq.ft
- 2 Stories
- 6 Beds
- 4 - 1/2 Bath
- 2 Garages
- 3224 Sq.ft
- 2 Stories
- 6 Beds
- 4 - 1/2 Bath
- 2 Garages
- 3130 Sq.ft
- 1 Stories
- 6 Beds
- 4 Bath
- 4 Garages
- 3082 Sq.ft
- 1 Stories
- 4 Beds
- 2 Bath
- 2066 Sq.ft
- 2 Stories
- 2 Beds
- 2 Bath
- 1 Garages
- 3254 Sq.ft
- 2 Stories
- 6 Beds
- 4 - 1/2 Bath
- 2 Garages
- 4480 Sq.ft
- 2 Stories
- 4 Beds
- 3 - 1/2 Bath
- 2900 Sq.ft
- 2 Stories
- 6 Beds
- 4 - 1/2 Bath
- 2 Garages
- 2554 Sq.ft
- 2 Stories
- 6 Beds
- 2 - 1/2 Bath
- 2760 Sq.ft
- 2 Stories
- 6 Beds
- 2 - 1/2 Bath
- 3151 Sq.ft
- 2 Stories
- 6 Beds
- 4 - 1/2 Bath
- 4 Garages
- 3936 Sq.ft
- Split entry
- 6 Beds
- 4 Bath
- 4 Garages
- 3054 Sq.ft
- 3 Stories
- 4 Beds
- 4 Bath
- 4 Garages
- 2624 Sq.ft
- Split entry
- 4 Beds
- 2 Bath
- 1824 Sq.ft
- 1 Stories
- 4 Beds
- 4 Bath
- 4 Garages
- 3014 Sq.ft
