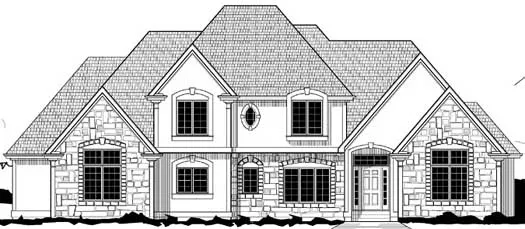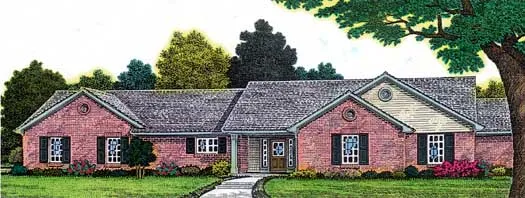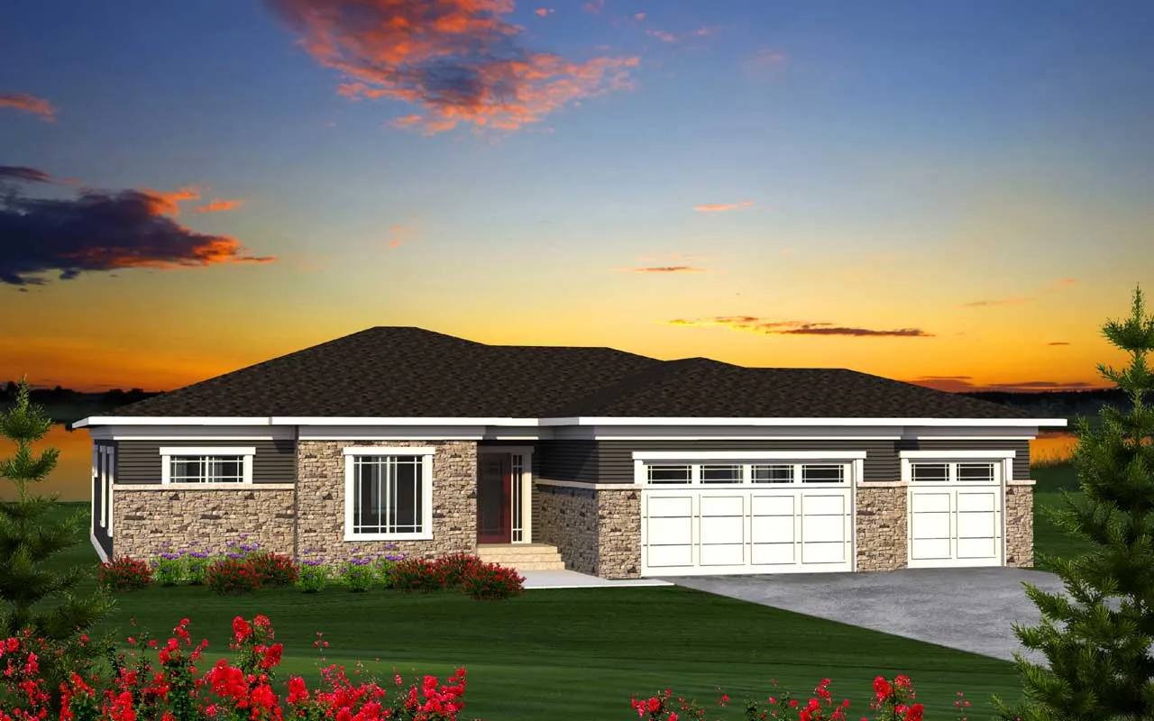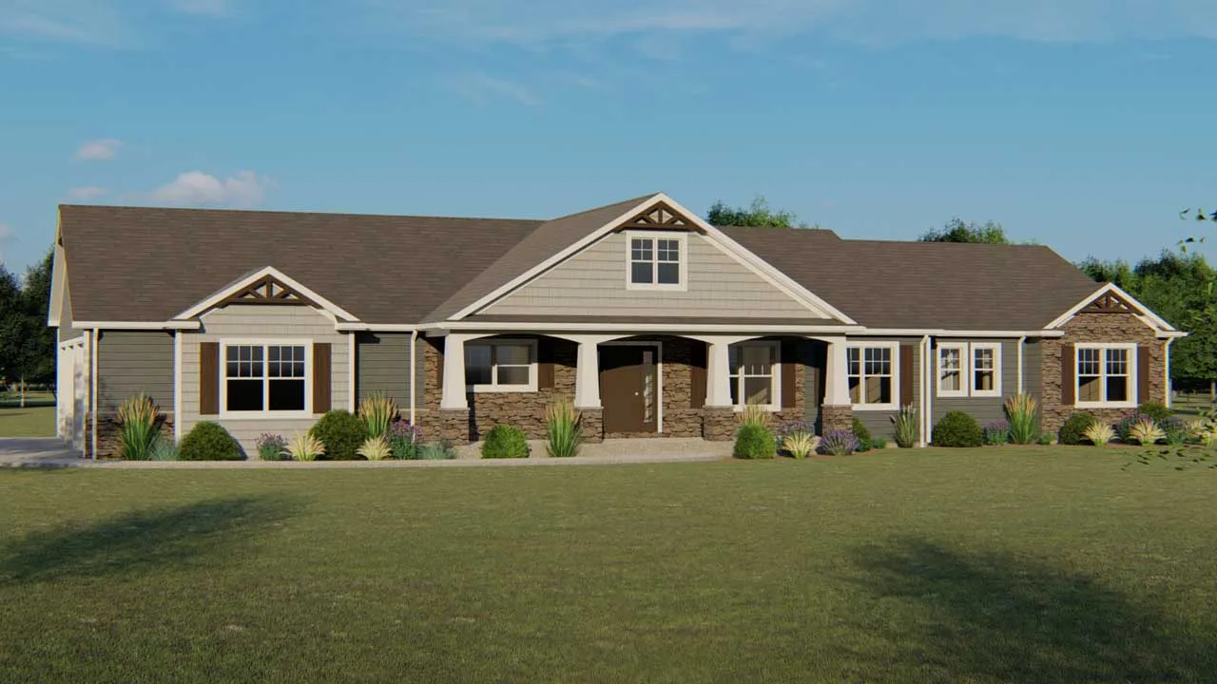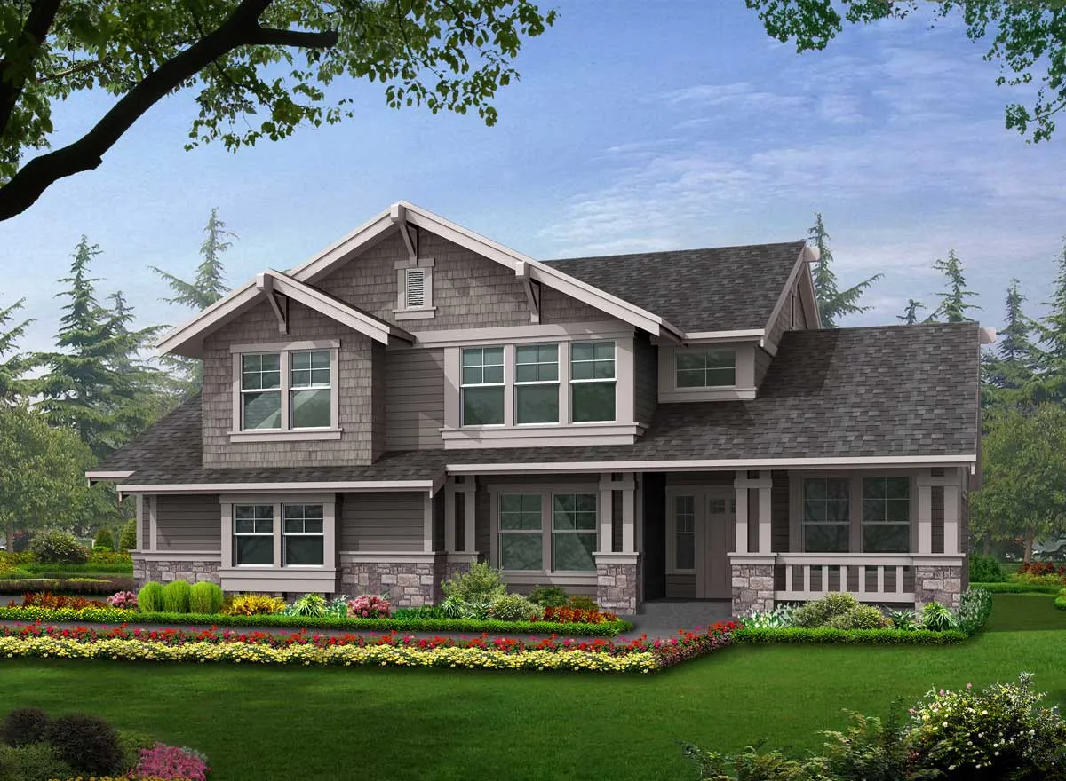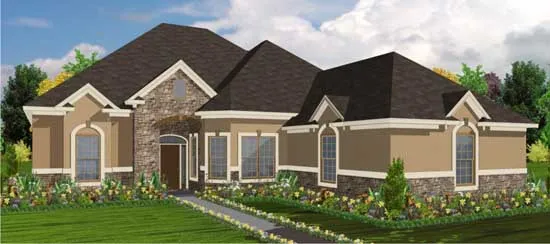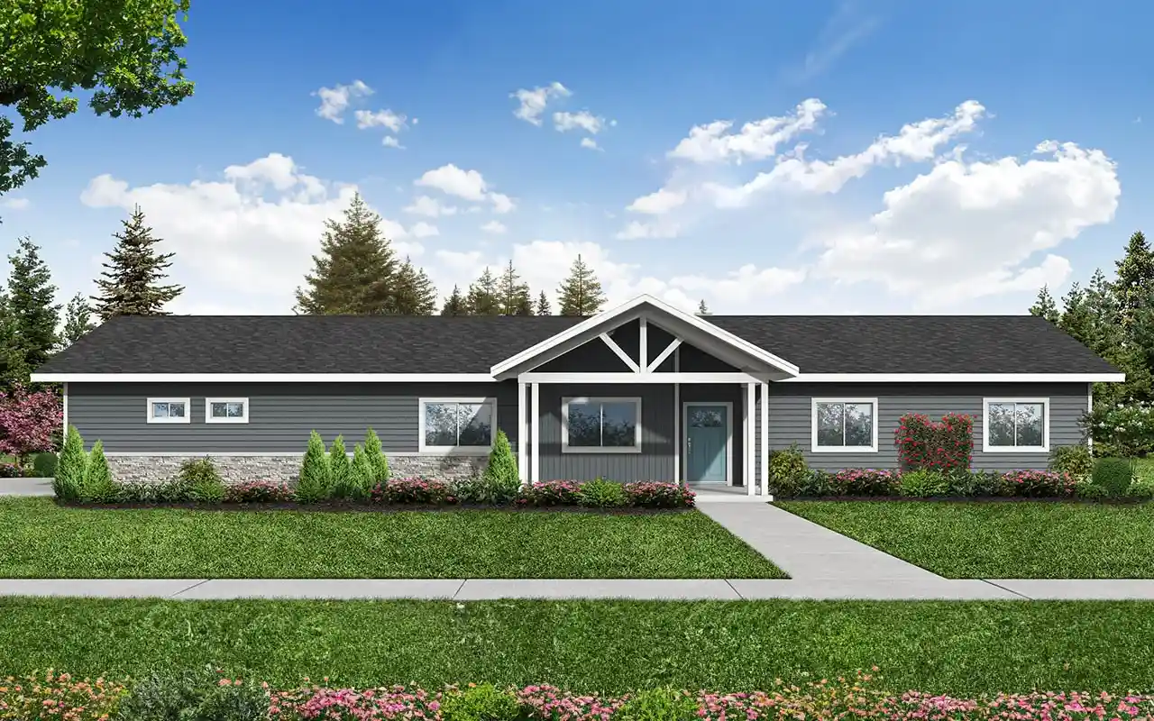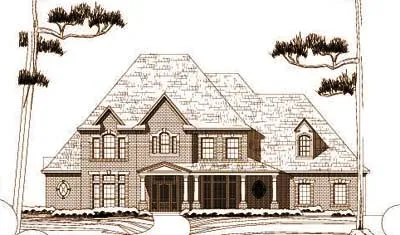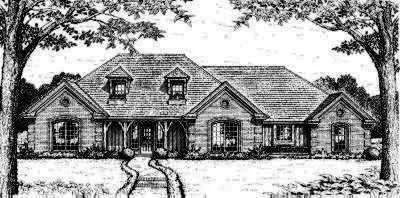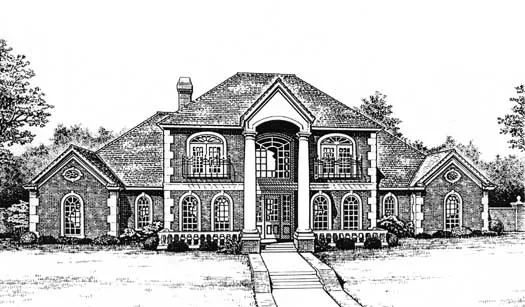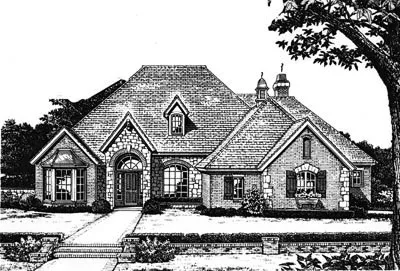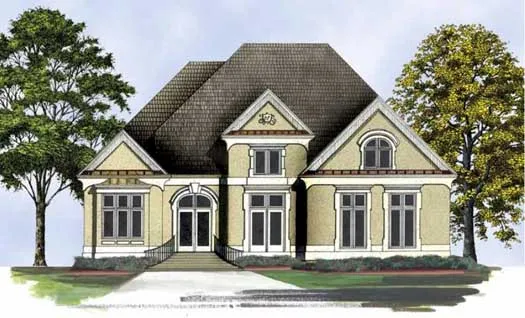-
WELCOME 2026 !!! SAVE 15% ON SELECTED PLANS
Suited For Corner Lots
- 2 Stories
- 4 Beds
- 3 - 1/2 Bath
- 3 Garages
- 3901 Sq.ft
- 2 Stories
- 4 Beds
- 3 - 1/2 Bath
- 3 Garages
- 3067 Sq.ft
- 1 Stories
- 3 Beds
- 2 Bath
- 2 Garages
- 1798 Sq.ft
- 1 Stories
- 5 Beds
- 2 Bath
- 2 Garages
- 2353 Sq.ft
- 1 Stories
- 4 Beds
- 2 Bath
- 3 Garages
- 2228 Sq.ft
- 1 Stories
- 3 Beds
- 2 - 1/2 Bath
- 3 Garages
- 2470 Sq.ft
- 2 Stories
- 3 Beds
- 2 - 1/2 Bath
- 2 Garages
- 2407 Sq.ft
- 2 Stories
- 3 Beds
- 2 - 1/2 Bath
- 2 Garages
- 2412 Sq.ft
- 1 Stories
- 3 Beds
- 2 Bath
- 2 Garages
- 2272 Sq.ft
- 1 Stories
- 3 Beds
- 3 Bath
- 2231 Sq.ft
- 2 Stories
- 4 Beds
- 3 - 1/2 Bath
- 4 Garages
- 5024 Sq.ft
- 1 Stories
- 4 Beds
- 3 Bath
- 3 Garages
- 2285 Sq.ft
- 2 Stories
- 4 Beds
- 3 - 1/2 Bath
- 3 Garages
- 2985 Sq.ft
- 2 Stories
- 4 Beds
- 3 - 1/2 Bath
- 3 Garages
- 3852 Sq.ft
- 2 Stories
- 4 Beds
- 3 - 1/2 Bath
- 2 Garages
- 2699 Sq.ft
- 1 Stories
- 4 Beds
- 3 - 1/2 Bath
- 3 Garages
- 2870 Sq.ft
- 2 Stories
- 4 Beds
- 3 - 1/2 Bath
- 2 Garages
- 2658 Sq.ft
- 2 Stories
- 3 Beds
- 3 Bath
- 2 Garages
- 3671 Sq.ft
