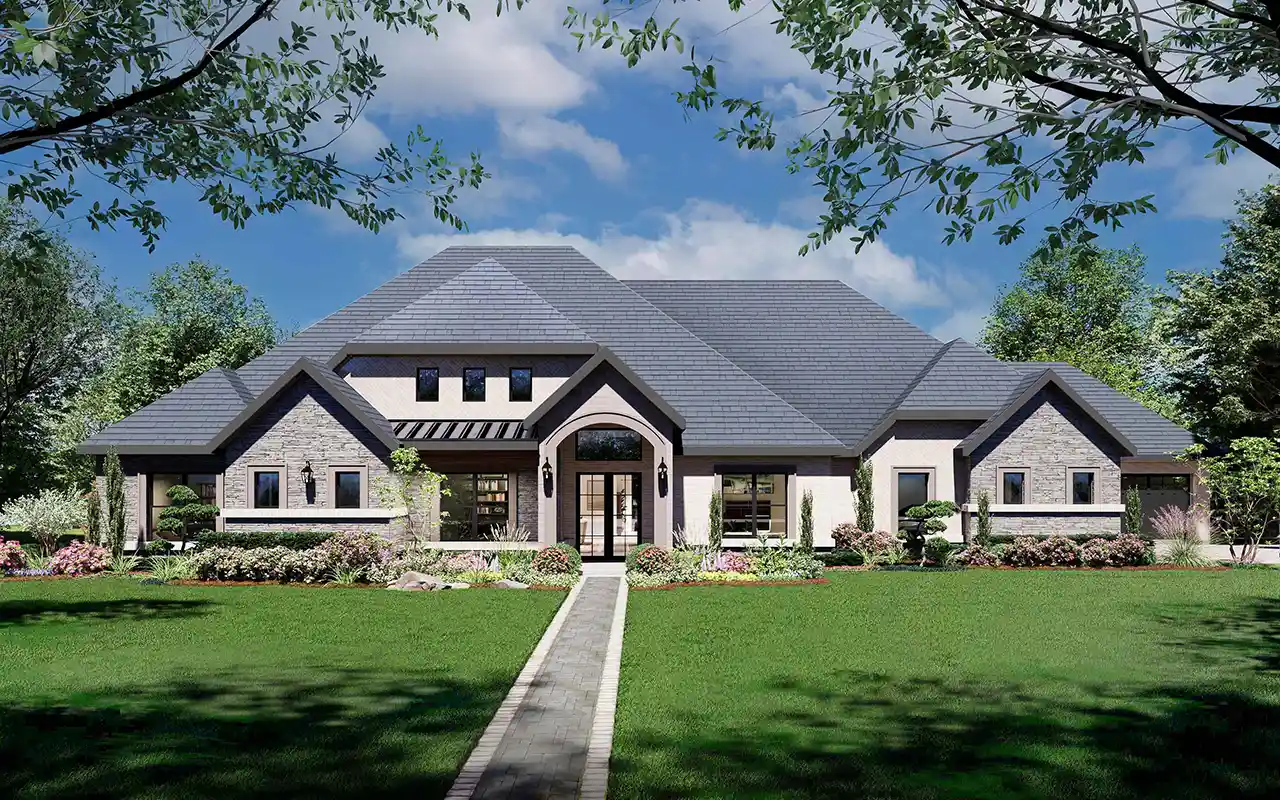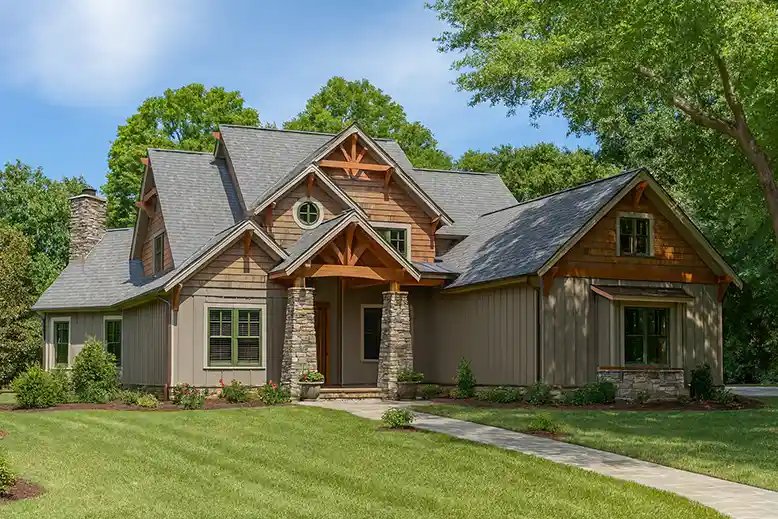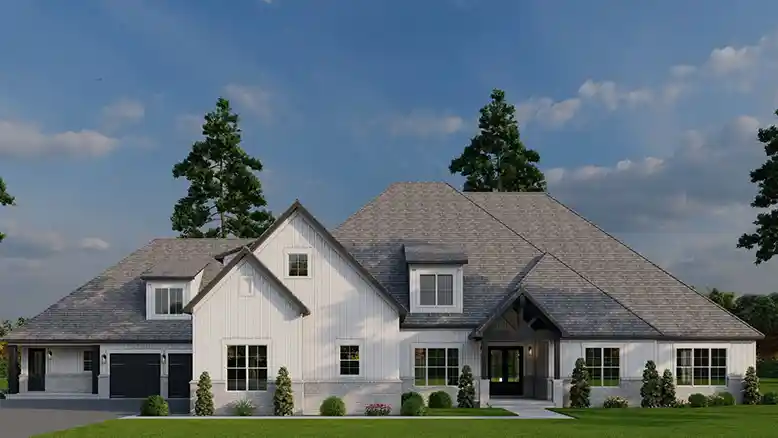-
WELCOME 2026 !!! SAVE 15% ON SELECTED PLANS
Suited For Corner Lots
- 1 Stories
- 4 Beds
- 2 Bath
- 2 Garages
- 2095 Sq.ft
- 2 Stories
- 4 Beds
- 4 - 1/2 Bath
- 3 Garages
- 4885 Sq.ft
- 1 Stories
- 4 Beds
- 4 - 1/2 Bath
- 4 Garages
- 4096 Sq.ft
- 2 Stories
- 4 Beds
- 3 - 1/2 Bath
- 3 Garages
- 3072 Sq.ft
- 1 Stories
- 3 Beds
- 2 - 1/2 Bath
- 2 Garages
- 1698 Sq.ft
- 1 Stories
- 4 Beds
- 3 - 1/2 Bath
- 2 Garages
- 2742 Sq.ft
- 1 Stories
- 3 Beds
- 2 - 1/2 Bath
- 2 Garages
- 2553 Sq.ft
- 1 Stories
- 4 Beds
- 3 - 1/2 Bath
- 3 Garages
- 2720 Sq.ft
- 1 Stories
- 5 Beds
- 3 - 1/2 Bath
- 3 Garages
- 3311 Sq.ft
- 2 Stories
- 5 Beds
- 5 Bath
- 3 Garages
- 5051 Sq.ft
- 2 Stories
- 4 Beds
- 3 - 1/2 Bath
- 3 Garages
- 3000 Sq.ft
- 1 Stories
- 3 Beds
- 3 - 1/2 Bath
- 3 Garages
- 2902 Sq.ft
- 1 Stories
- 4 Beds
- 3 - 1/2 Bath
- 3 Garages
- 2400 Sq.ft
- 2 Stories
- 5 Beds
- 4 Bath
- 2 Garages
- 2902 Sq.ft
- 1 Stories
- 2 Beds
- 1 - 1/2 Bath
- 1 Garages
- 1389 Sq.ft
- 2 Stories
- 6 Beds
- 6 - 1/2 Bath
- 5 Garages
- 5245 Sq.ft
- 2 Stories
- 4 Beds
- 3 - 1/2 Bath
- 3 Garages
- 3728 Sq.ft
- 1 Stories
- 3 Beds
- 2 - 1/2 Bath
- 2 Garages
- 2136 Sq.ft




















