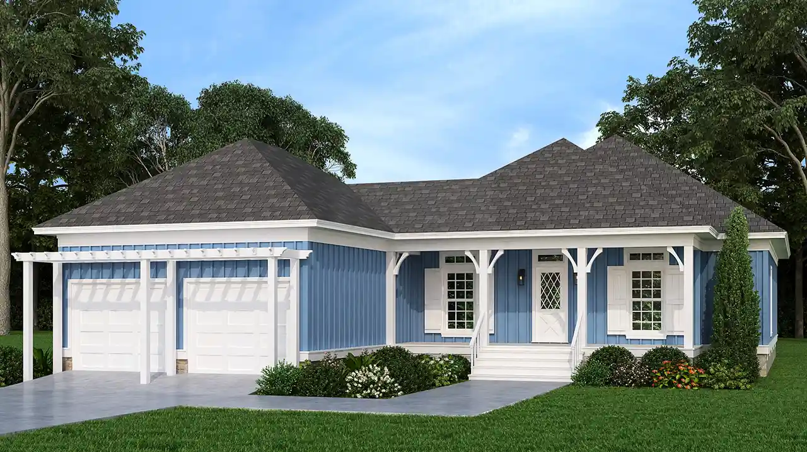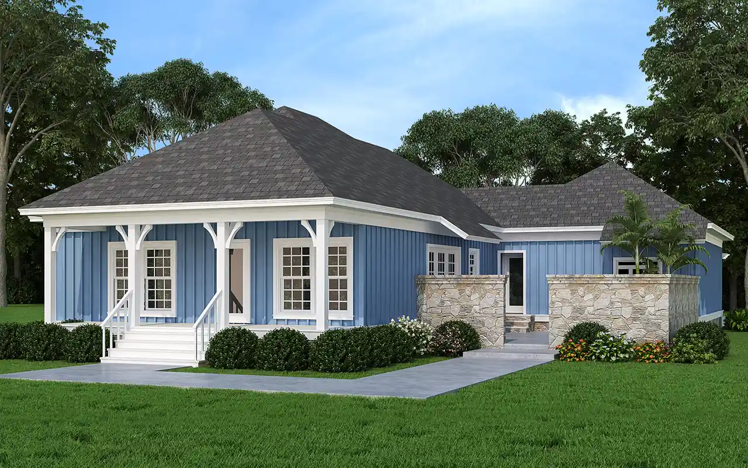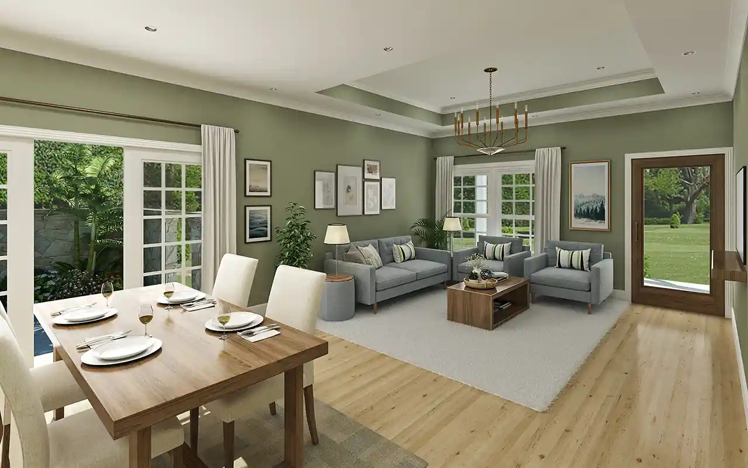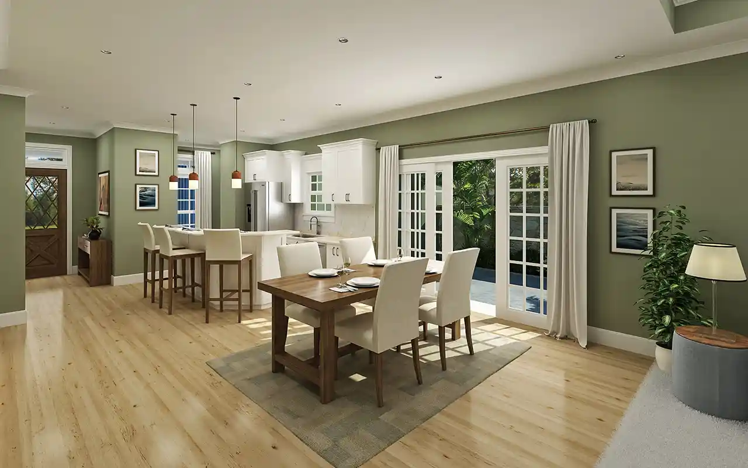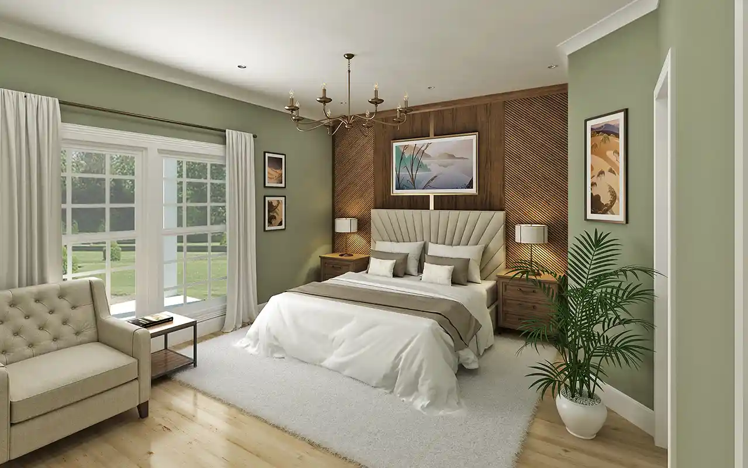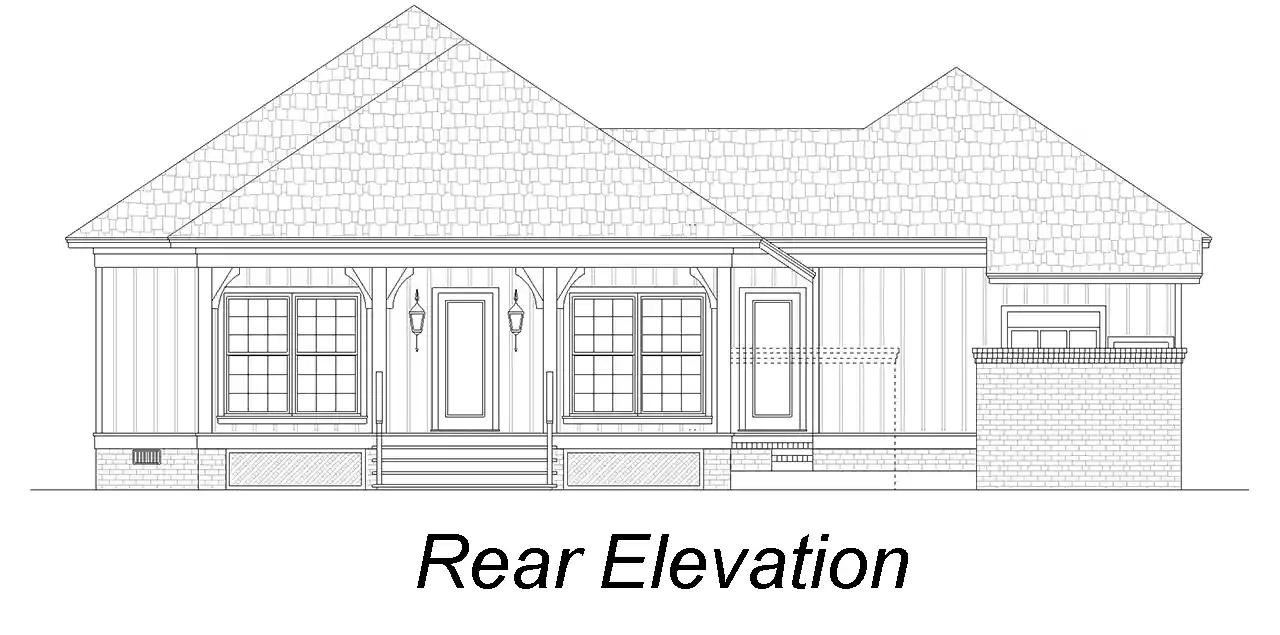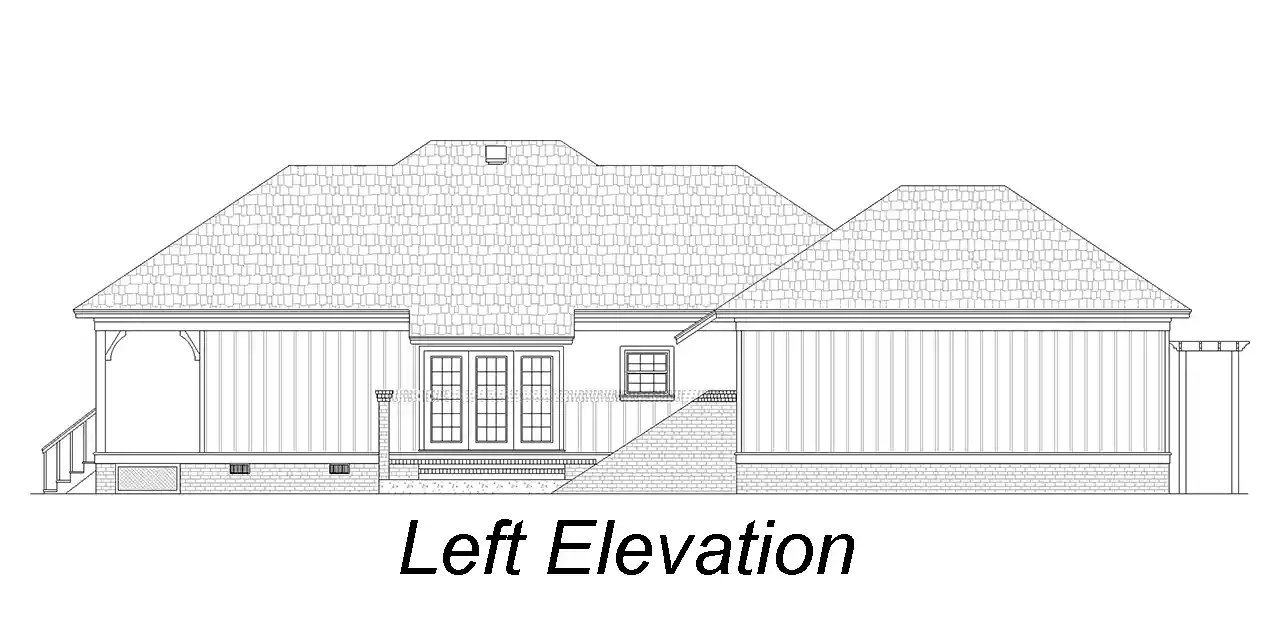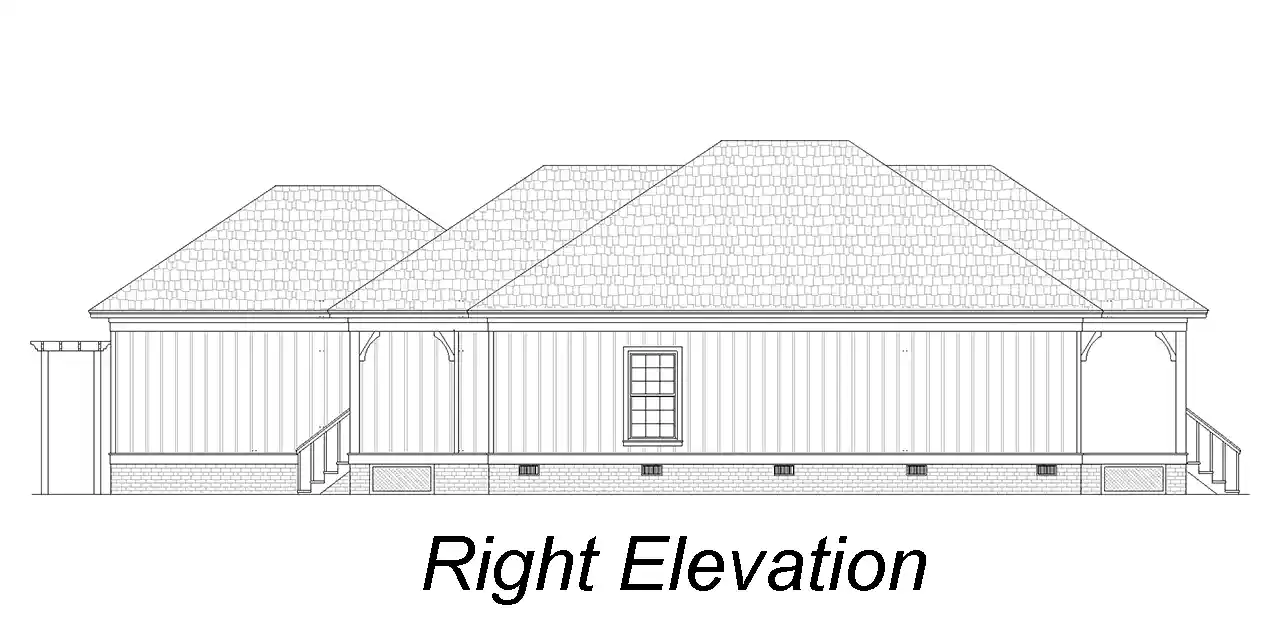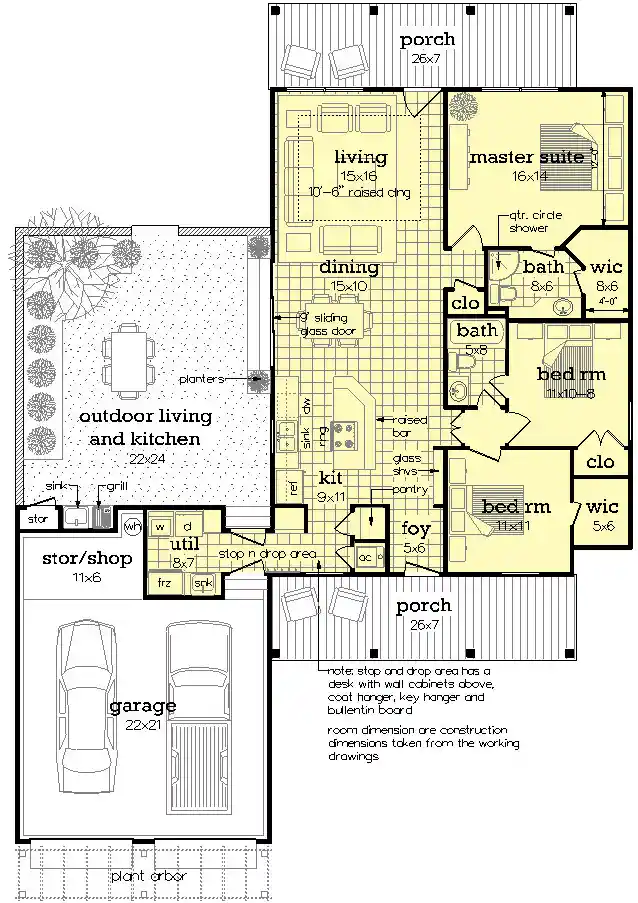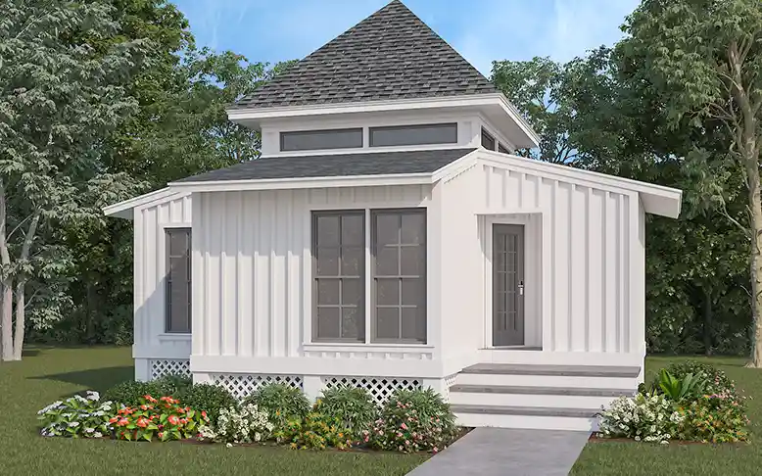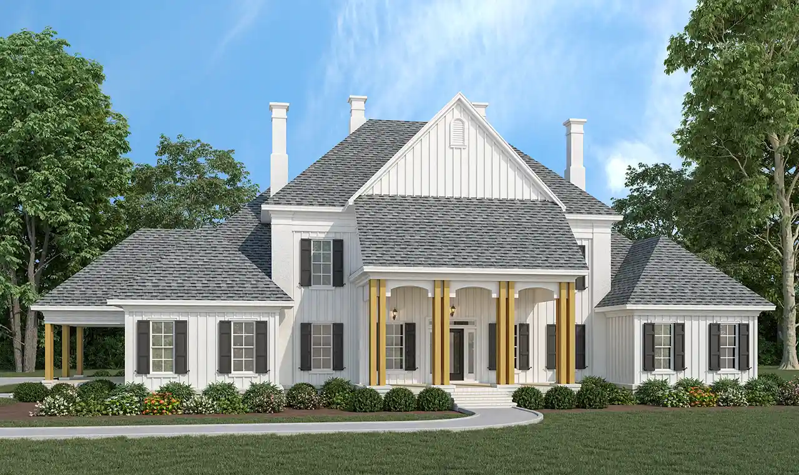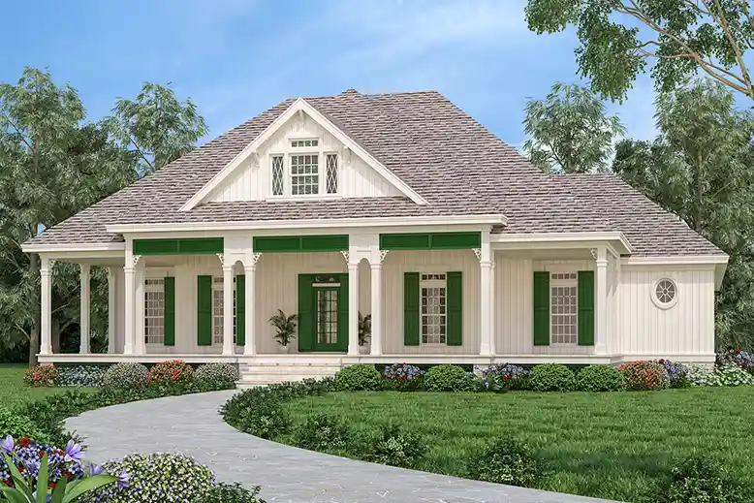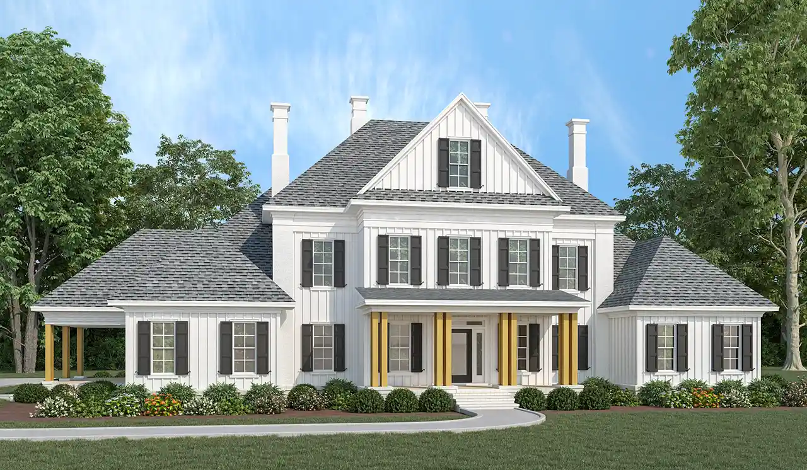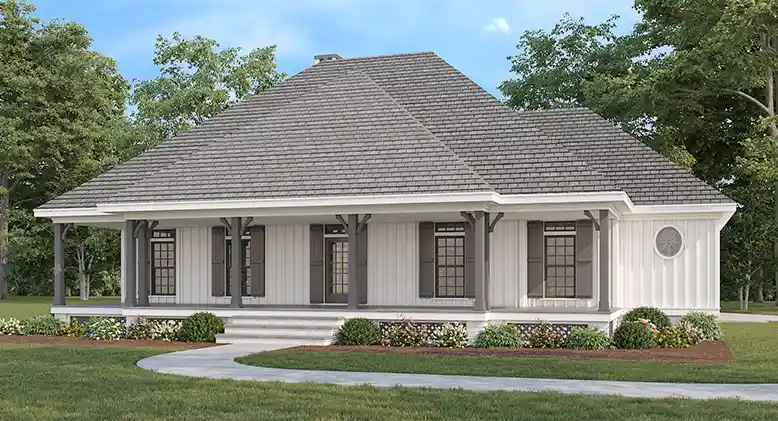House Plans > Country Style > Plan 30-466
All plans are copyrighted by the individual designer.
Photographs may reflect custom changes that were not included in the original design.
3 Bedroom, 2 Bath Country House Plan #30-466
- Sq. Ft. 1362
- Bedrooms 3
- Full Baths 2
- Stories 1 Story
- Garages 2
- See All Plan Specs
Floor Plans
What's included?-
Main Floor
ReverseClicking the Reverse button does not mean you are ordering your plan reversed. It is for visualization purposes only. You may reverse the plan by ordering under “Optional Add-ons”.
![Main Floor Plan: 30-466]()
House Plan Highlights
Designed for economical and energy efficient construction, this 3 bed room, 2 bath home provides maximum living space within a compact foot print. The front loading garage minimizes the lot width needed but the garage entrance is partially hidden and greatly enhanced with a plant arbor. Once inside the garage, there is a shop for all the chores of maintaining the home and the cars. Once you step inside the heated area, the large utility is conveniently located for dropping off those laundry items and it is fully furnished with a laundry sink, freezer, washer, dryer and cabinets galore. As you head toward the kitchen, you will pass through a “Stop n Drop” area where one can hang up the car keys, hang up your coat, make notes or read messages left on the bulletin board or store the groceries in the pantry. Next is the kitchen which is fully appointed with all of the expected appliances and a raised bar will provide plenty of eating space for all the family. One will definitely notice the open design of all the living spaces will make the area seem larger and it certainly will be light and spacious. If outdoor dining is in the evening plans, exit through the 9’ sliding garden door located in the dining room and down a few steps which are flanked with a brick planter on each side and you are in a garden paradise. The design of he Outdoor Dining Courtyard has been designed with open areas for plants to create the real feel of a garden. Tucked neatly away to the side is an outdoor kitchenette to make preparing dinner a snap. After dinner, relax on one of two rocking chair sized porches located on both the front and back of the house. When its time to retire, two liberal sized secondary bedrooms provide ample space for the kids and they contain extras like a walk-in closet or direct access to the bathroom. The Master Suite is especially luxurious with a private bath and a large walk-in closet. A quarter circle glass shower adds interest but it is highly practical being low cost and available at even the big box stores. To round out the features to this charming plan, glass shelves next to the foyer provides a special place to display all of those collected treasures so that all your guest will have an opportunity to marvel as they pass by.This floor plan is found in our Country house plans section
Full Specs and Features
 Total Living Area
Total Living Area
- Main floor: 1362
- Porches: 372
- Total Finished Sq. Ft.: 1362
 Beds/Baths
Beds/Baths
- Bedrooms: 3
- Full Baths: 2
 Garage
Garage
- Garage: 558
- Garage Stalls: 2
 Levels
Levels
- 1 story
Dimension
- Width: 53' 0"
- Depth: 72' 0"
- Height: 21' 0"
Roof slope
- 8:12 (primary)
Walls (exterior)
- 2"x4"
Ceiling heights
- 9' (Main)
Exterior Finish
- Siding
Roof Framing
- Stick Frame
Foundation Options
- Crawlspace Standard With Plan
- Slab $150
How Much Will It Cost To Build?
"Need content here about cost to build est."
Buy My Cost To Build EstimateModify This Plan
"Need Content here about modifying your plan"
Customize This PlanHouse Plan Features
Reviews
How Much Will It Cost To Build?
Wondering what it’ll actually cost to bring your dream home to life? Get a clear, customized estimate based on your chosen plan and location.
Buy My Cost To Build EstimateModify This Plan
Need changes to the layout or features? Our team can modify any plan to match your vision.
Customize This Plan