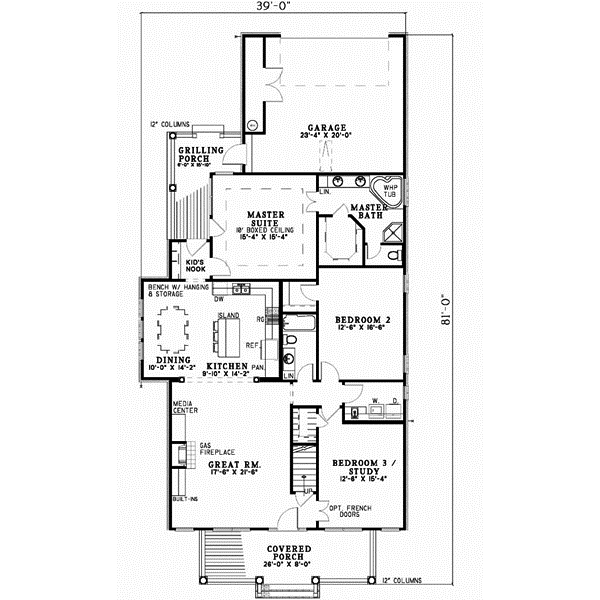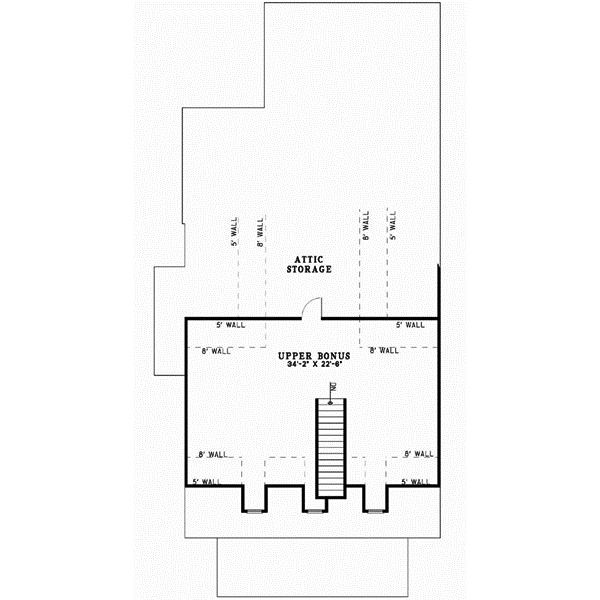House Plans > Country Style > Plan 12-516
3 Bedroom , 2 Bath Country House Plan #12-516
All plans are copyrighted by the individual designer.
Photographs may reflect custom changes that were not included in the original design.
3 Bedroom , 2 Bath Country House Plan #12-516
-
![img]() 1837 Sq. Ft.
1837 Sq. Ft.
-
![img]() 3 Bedrooms
3 Bedrooms
-
![img]() 2 Full Baths
2 Full Baths
-
![img]() 1 Story
1 Story
-
![img]() 2 Garages
2 Garages
-
Clicking the Reverse button does not mean you are ordering your plan reversed. It is for visualization purposes only. You may reverse the plan by ordering under “Optional Add-ons”.
Main Floor
![Main Floor Plan: 12-516]()
-
Bonus Floor
Clicking the Reverse button does not mean you are ordering your plan reversed. It is for visualization purposes only. You may reverse the plan by ordering under “Optional Add-ons”.
![Bonus Floor Plan: 12-516]()
See more Specs about plan
FULL SPECS AND FEATURESHouse Plan Highlights
This plan has true southern flair, great street appeal and a cozy welcome to guests. The main level has a large great room with a fireplace nestled between built-ins and views the kitchen through a cased opening with columns. This spacious kitchen adjoins the dining area and has a wall of windows for plenty of natural light. A kid?s nook helps keep clutter at a minimum and leads to the grilling porch. Luxury, privacy and convenience best describe the Master Suite with French doors, a ten-foot boxed ceiling and an impressive private bathroom. Stairs lead to an upper bonus area with varied ceiling heights and a world of options, present or future.This floor plan is found in our Country house plans section
Full Specs and Features
| Total Living Area |
Main floor: 1837 Bonus: 802 |
Porches: 323 Total Finished Sq. Ft.: 1837 |
|---|---|---|
| Beds/Baths |
Bedrooms: 3 Full Baths: 2 |
|
| Garage |
Garage: 488 Garage Stalls: 2 |
|
| Levels |
1 story |
|
| Dimension |
Width: 39' 0" Depth: 81' 0" |
Height: 25' 6" |
| Roof slope |
10:12 (primary) |
|
| Walls (exterior) |
2"x4" |
|
| Ceiling heights |
9' (Main) |
Foundation Options
- Basement $299
- Daylight basement $299
- Crawlspace Standard With Plan
- Slab Standard With Plan
House Plan Features
-
Lot Characteristics
Suited for a narrow lot -
Kitchen
Island Eating bar -
Interior Features
Bonus room Great room Open concept floor plan No formal living/dining Unfinished/future space -
Exterior Features
Covered front porch Covered rear porch Grilling porch/outdoor kitchen -
Garage
Rear garage Rear-entry garage
Additional Services
House Plan Features
-
Lot Characteristics
Suited for a narrow lot -
Kitchen
Island Eating bar -
Interior Features
Bonus room Great room Open concept floor plan No formal living/dining Unfinished/future space -
Exterior Features
Covered front porch Covered rear porch Grilling porch/outdoor kitchen -
Garage
Rear garage Rear-entry garage





















