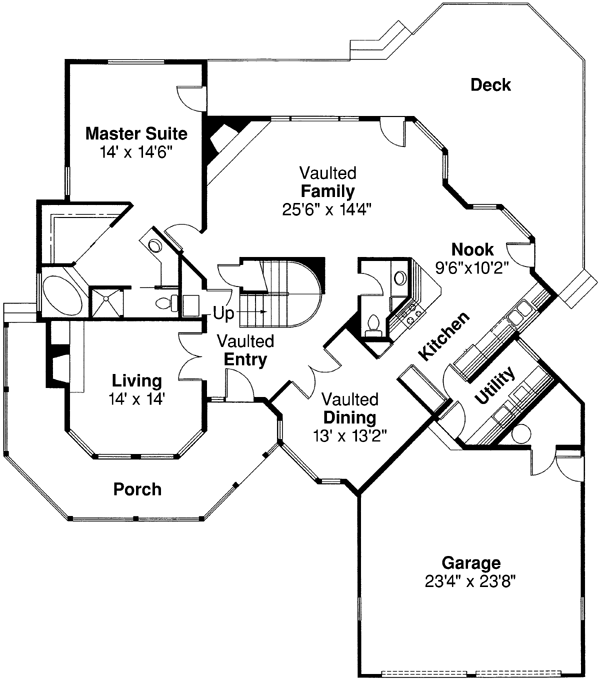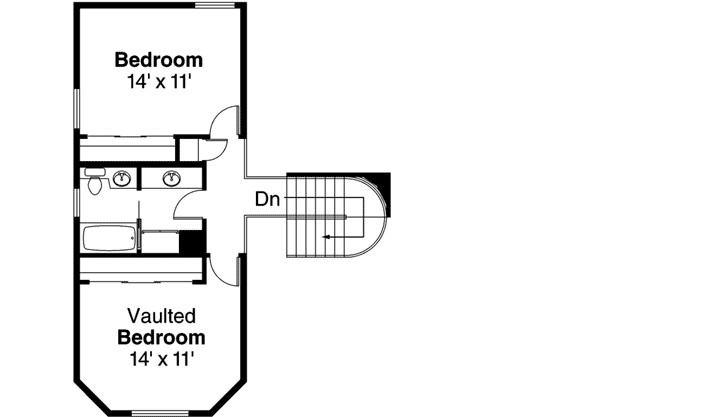House Plans > Country Style > Plan 17-104
3 Bedroom , 2 Bath Country House Plan #17-104
All plans are copyrighted by the individual designer.
Photographs may reflect custom changes that were not included in the original design.
3 Bedroom , 2 Bath Country House Plan #17-104
-
![img]() 2325 Sq. Ft.
2325 Sq. Ft.
-
![img]() 3 Bedrooms
3 Bedrooms
-
![img]() 2-1/2 Baths
2-1/2 Baths
-
![img]() 2 Stories
2 Stories
-
![img]() 2 Garages
2 Garages
-
Clicking the Reverse button does not mean you are ordering your plan reversed. It is for visualization purposes only. You may reverse the plan by ordering under “Optional Add-ons”.
Main Floor
![Main Floor Plan: 17-104]()
-
Upper/Second Floor
Clicking the Reverse button does not mean you are ordering your plan reversed. It is for visualization purposes only. You may reverse the plan by ordering under “Optional Add-ons”.
![Upper/Second Floor Plan: 17-104]()
See more Specs about plan
FULL SPECS AND FEATURESHouse Plan Highlights
Arched multipaned windows add a graceful touch of elegance to this design a contemporary country style home designed with family living in mind. And once the kids leave home the owners need rarely climb the stairs. Upstairs bedrooms can be kept ready for grandchildren and other visitors.Stand in the vaulted entry and you are right in the center of the home. French doors on the left open into a vaulted living room brightened by a wide window bay. To the right another set of French doors open into a vaulted dining room with a smaller bay window and an arched window higher up.Directly ahead a polished wooden staircase curves up to a second floor bridge that overlooks both the entryway and the family room. This bridge offers a vantage point for observing the scenes below. If you're quiet maybe nobody will notice you're there.A powder room is conveniently close to the front door as well as to all the other rooms on the ground floor.Two more bay windows brighten and expand the family room and eating nook. Both include French doors which open onto a huge deck. The family room also has a fireplace.Large and luxurious the master suite has a walk in closet separately enclosed water closet and a raised oversize spa tub. A window over the spa bathes the area in natural light.Upstairs the bedrooms share a two compartment bathroom with vanities in both sections. The front bedroom has a vaulted ceiling a half-round window and larger closet.A wide country style porch wraps around most of the home's front facade.This floor plan is found in our Country house plans section
Full Specs and Features
| Total Living Area |
Main floor: 1782 Upper floor: 543 |
Total Finished Sq. Ft.: 2325 |
|---|---|---|
| Beds/Baths |
Bedrooms: 3 Full Baths: 2 |
Half Baths: 1 |
| Garage |
Garage: 616 Garage Stalls: 2 |
|
| Levels |
2 stories |
|
| Dimension |
Width: 61' 6" Depth: 65' 0" |
Height: 26' 0" |
| Roof slope |
10:12 (primary) |
|
| Walls (exterior) |
2"x6" |
|
| Ceiling heights |
9' (Main) |
Foundation Options
- Basement Standard With Plan
- Slab $415
House Plan Features
-
Lot Characteristics
Suited for a back view -
Bedrooms & Baths
Main floor Master -
Kitchen
Nook / breakfast -
Interior Features
Family room Main Floor laundry Formal dining room Formal living room -
Exterior Features
Covered front porch Wrap-around porch -
Unique Features
Vaulted/Volume/Dramatic ceilings
Additional Services
House Plan Features
-
Lot Characteristics
Suited for a back view -
Bedrooms & Baths
Main floor Master -
Kitchen
Nook / breakfast -
Interior Features
Family room Main Floor laundry Formal dining room Formal living room -
Exterior Features
Covered front porch Wrap-around porch -
Unique Features
Vaulted/Volume/Dramatic ceilings





















