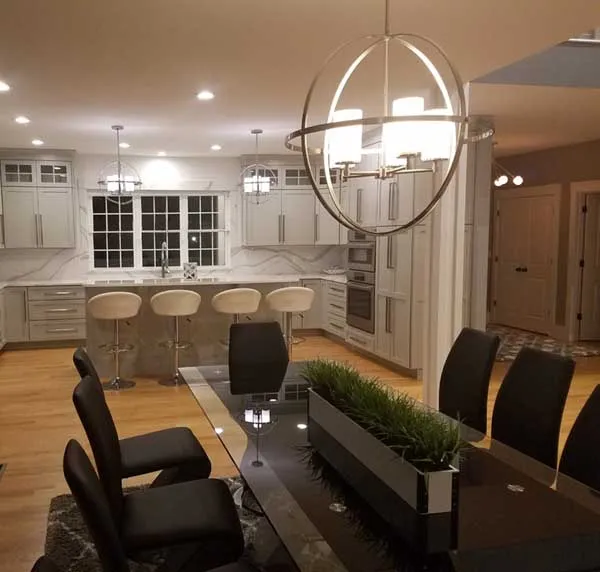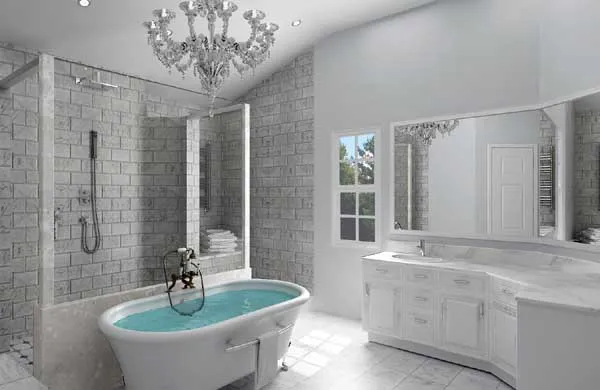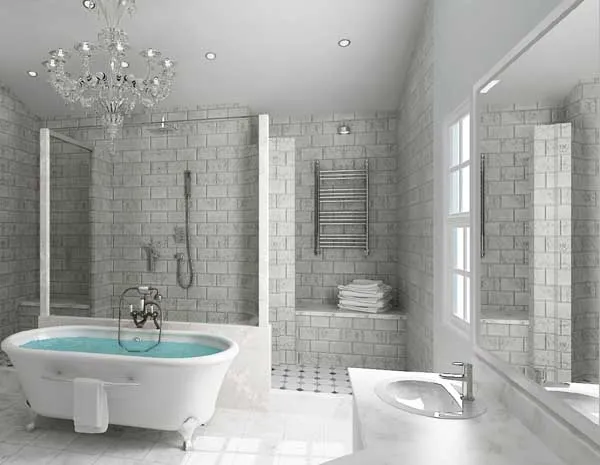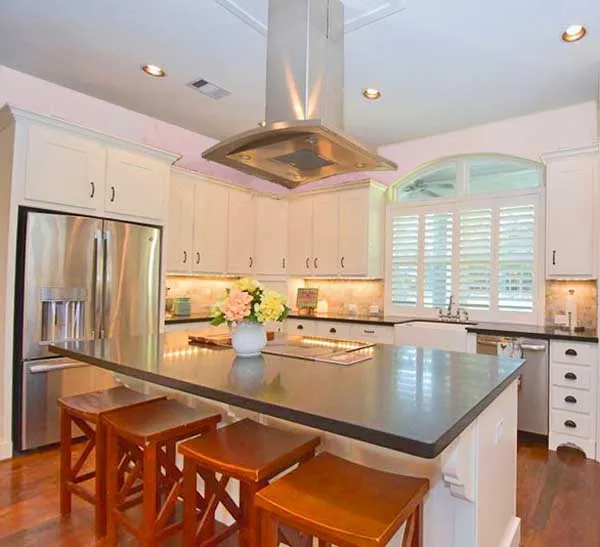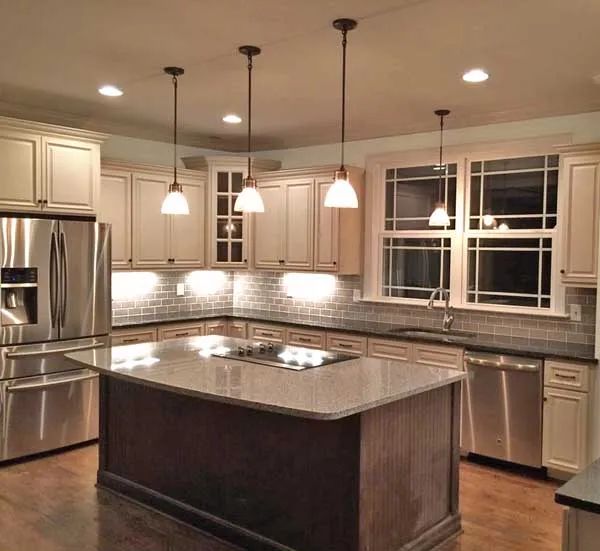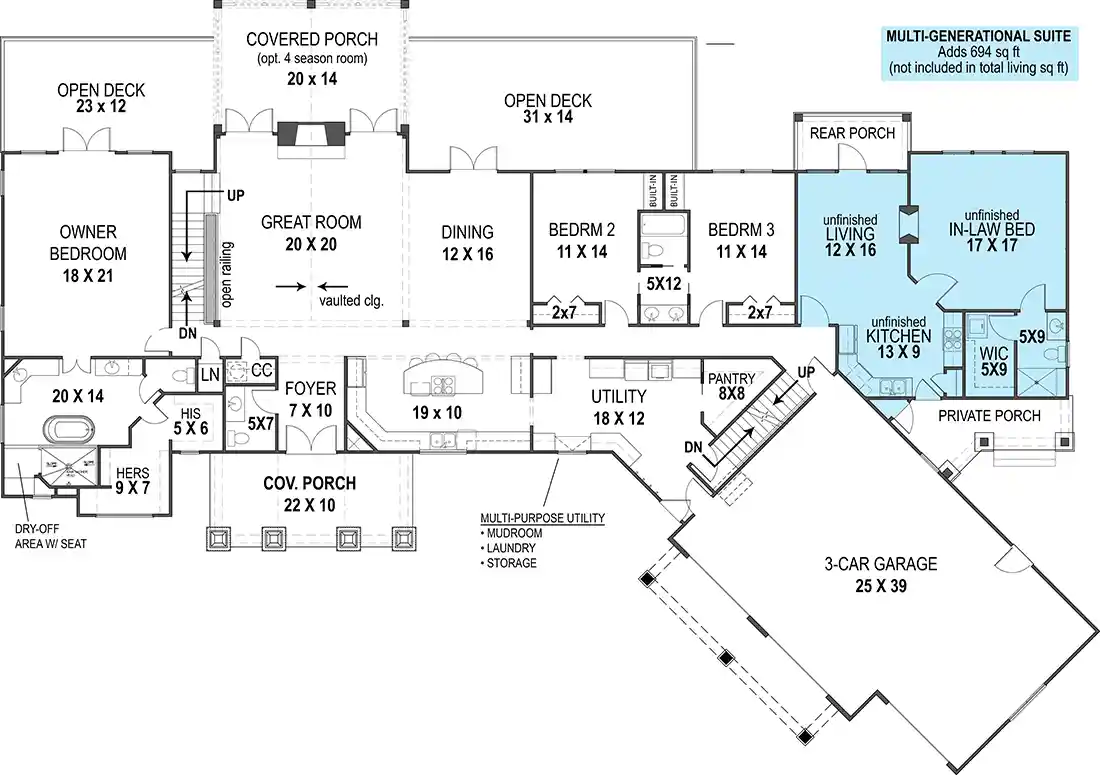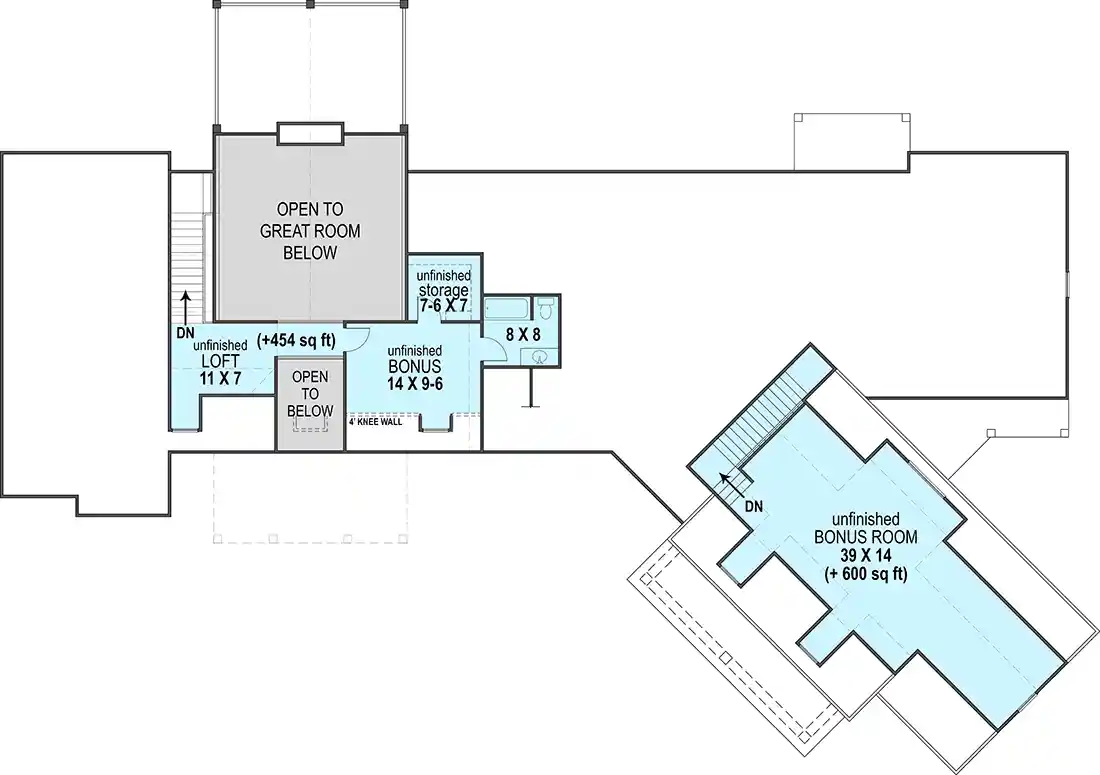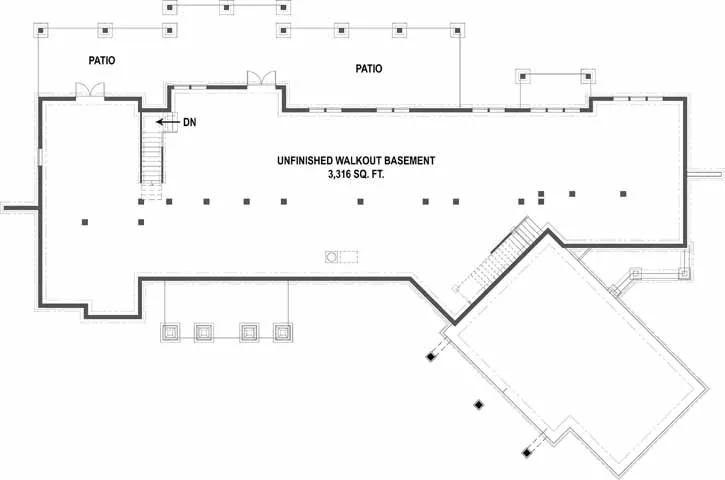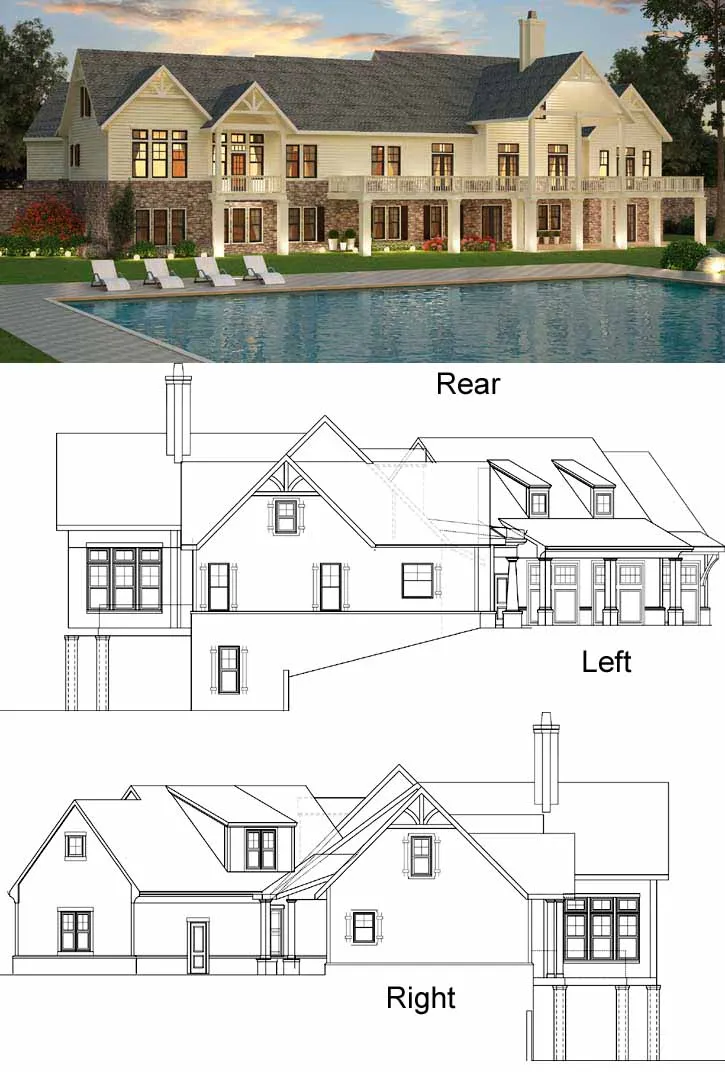House Plans > Country Style > Plan 24-242
3 Bedroom , 2 Bath Country House Plan #24-242
All plans are copyrighted by the individual designer.
Photographs may reflect custom changes that were not included in the original design.
Design Comments
Four seasons room add an additional 289 Sq. Ft.
Optional In-Law suite adds an additional 694 sq. ft.
3 Bedroom , 2 Bath Country House Plan #24-242
-
![img]() 2830 Sq. Ft.
2830 Sq. Ft.
-
![img]() 3 Bedrooms
3 Bedrooms
-
![img]() 2-1/2 Baths
2-1/2 Baths
-
![img]() 1 Story
1 Story
-
![img]() 3 Garages
3 Garages
-
Clicking the Reverse button does not mean you are ordering your plan reversed. It is for visualization purposes only. You may reverse the plan by ordering under “Optional Add-ons”.
Main Floor
![Main Floor Plan: 24-242]()
-
Upper/Second Floor
Clicking the Reverse button does not mean you are ordering your plan reversed. It is for visualization purposes only. You may reverse the plan by ordering under “Optional Add-ons”.
![Upper/Second Floor Plan: 24-242]()
-
Lower Floor
Clicking the Reverse button does not mean you are ordering your plan reversed. It is for visualization purposes only. You may reverse the plan by ordering under “Optional Add-ons”.
![Lower Floor Plan: 24-242]()
-
Rear Elevation
Clicking the Reverse button does not mean you are ordering your plan reversed. It is for visualization purposes only. You may reverse the plan by ordering under “Optional Add-ons”.
![Rear Elevation Plan: 24-242]()
See more Specs about plan
FULL SPECS AND FEATURESHouse Plan Highlights
ul liThis is a very admired modern farmhouse plan with loads of popular features. li liThis home doubles as a multi-generational home as there is optional area (indicated in light blue) that can be set up as an in-law quarters apartment. li liSplit bedrooms offer privacy and seclusion by being located on the opposite side of the home from the master. Secondary bedrooms share a Jack and Jill style bathroom. li liThe master bedroom has French doors that open to a private deck his and her walk-in closets and an exquisite bathroom with a walk-in shower free standing tub and dual vanities. li liThe open floor plan is becoming a must. Great room dining area and kitchen all open to each other. Kitchen supports gobs of counter space a huge island with eating bar and easy-access to the massive utility room that hosts a walk-in pantry. li liThis home is designed for plenty of additional outdoor living space. li liUpwards of 1000 square feet can be added by finishing optional space above the main house and garage. The lower floor is an unfinished walk-out. li ulThis floor plan is found in our Country house plans section
Full Specs and Features
| Total Living Area |
Main floor: 2830 Upper floor: 454 |
Basement: 3316 Bonus: 600 |
Total Finished Sq. Ft.: 2830 |
|---|---|---|---|
| Beds/Baths |
Bedrooms: 3 Full Baths: 2 |
Half Baths: 1 |
|
| Garage |
Garage: 953 Garage Stalls: 3 |
||
| Levels |
1 story |
||
| Dimension |
Width: 117' 0" Depth: 82' 0" |
Height: 28' 0" |
|
| Walls (exterior) |
2"x4" |
||
| Ceiling heights |
10' (Main) |
Foundation Options
- Walk-out basement $300
- Crawlspace $300
- Slab Standard With Plan
Frequently Asked Questions About This Plan
-
Is the In-law portion of the house noted in blue included in the 2830 sq ft of the 1st floor? How much sq footage is in the home without the in-law portion. Thanks. I really like this house. Roxanne
It does not include the in-law suite. That space adds an additional 694 sq. ft.
House Plan Features
-
Lot Characteristics
Suited for a back view Suited for a down-sloping lot -
Bedrooms & Baths
2 Master Suites Split bedrooms Teen suite/Jack & Jill bath In-law quarters/apartment -
Kitchen
Island Walk-in pantry Eating bar -
Interior Features
Bonus room Great room Open concept floor plan Mud room No formal living/dining Unfinished/future space Income Potential -
Exterior Features
Covered front porch Covered rear porch Screened porch/sunroom -
Unique Features
Vaulted/Volume/Dramatic ceilings Photos Available -
Garage
Oversized garage (3+)
Additional Services
House Plan Features
-
Lot Characteristics
Suited for a back view Suited for a down-sloping lot -
Bedrooms & Baths
2 Master Suites Split bedrooms Teen suite/Jack & Jill bath In-law quarters/apartment -
Kitchen
Island Walk-in pantry Eating bar -
Interior Features
Bonus room Great room Open concept floor plan Mud room No formal living/dining Unfinished/future space Income Potential -
Exterior Features
Covered front porch Covered rear porch Screened porch/sunroom -
Unique Features
Vaulted/Volume/Dramatic ceilings Photos Available ML model available -
Garage
Oversized garage (3+)

