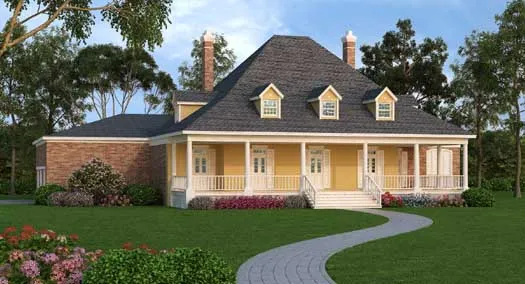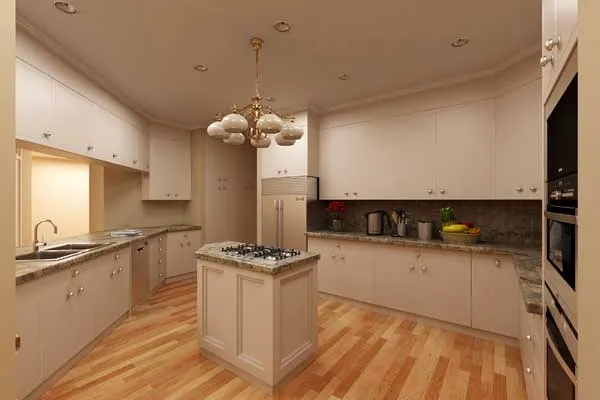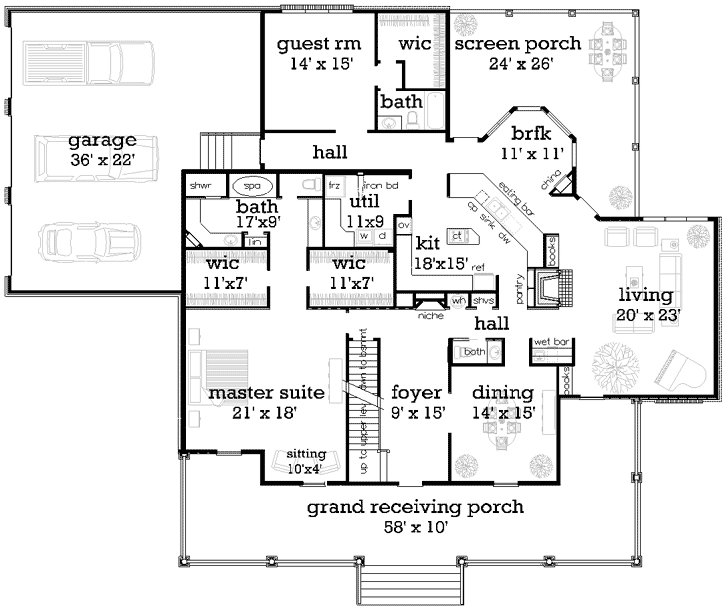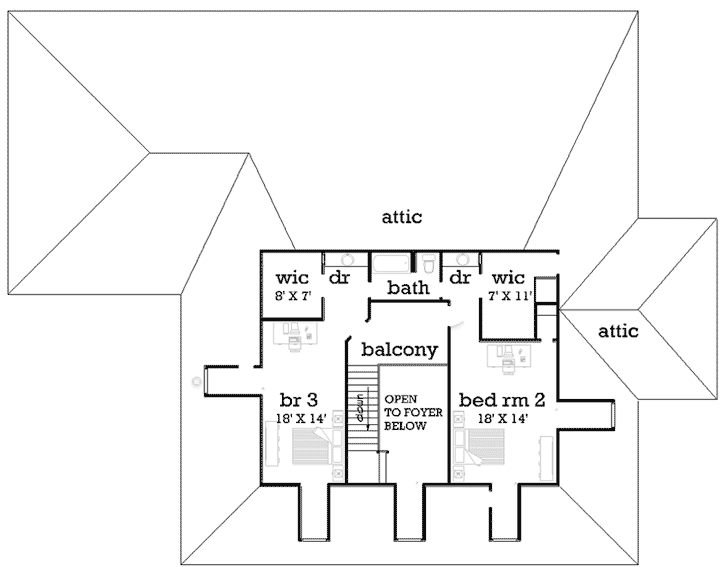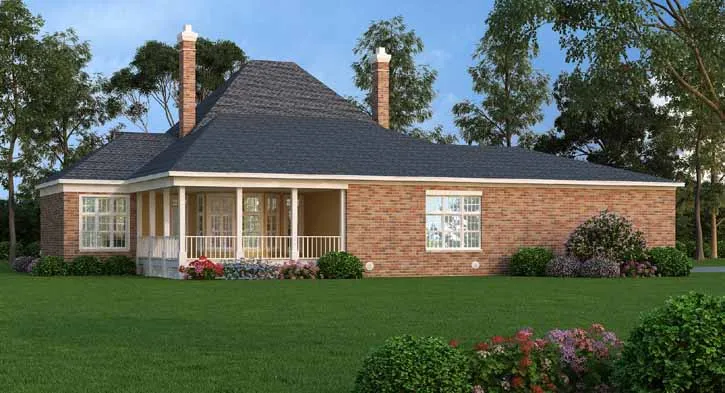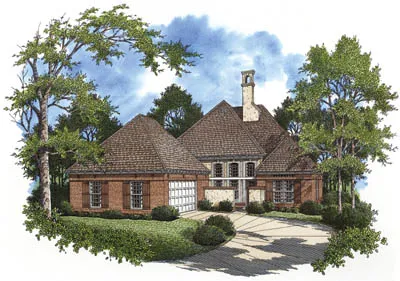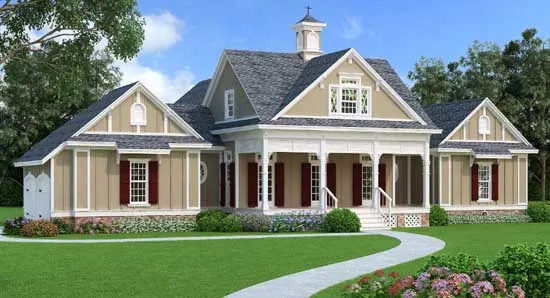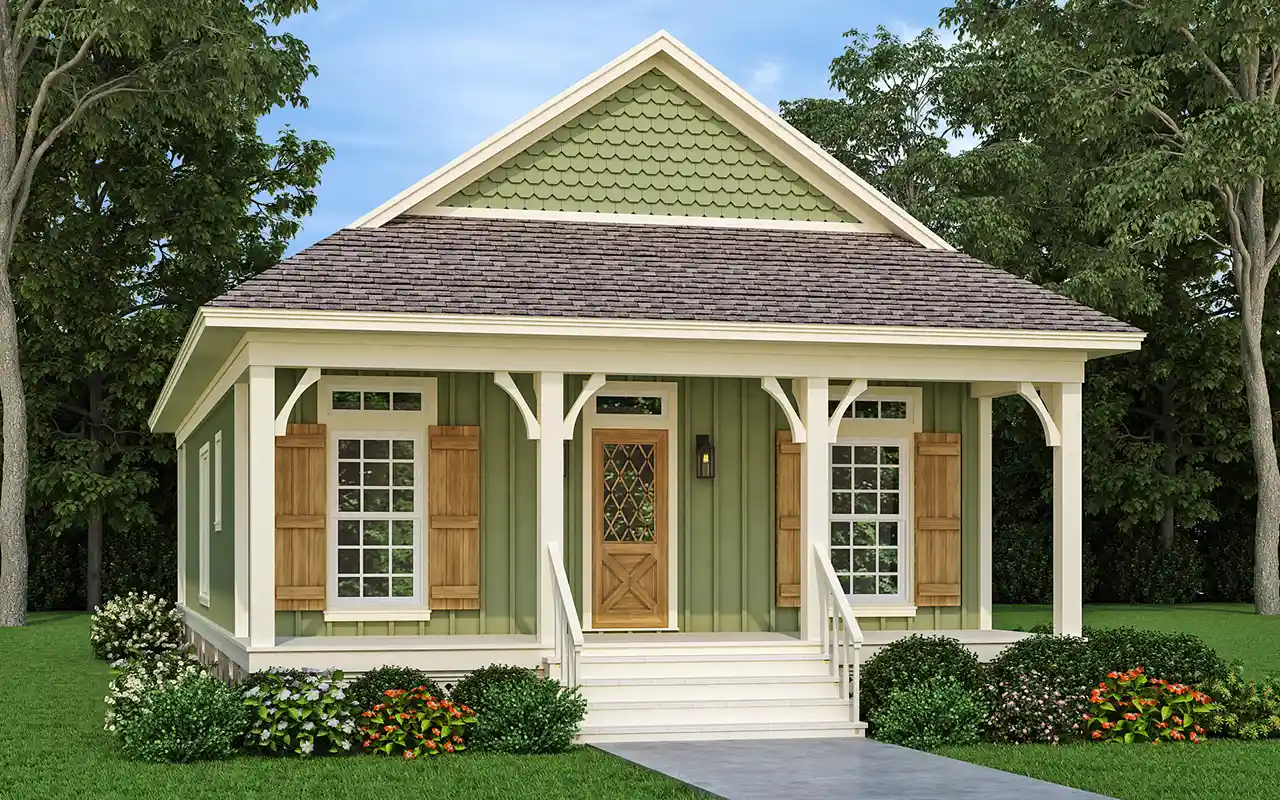House Plans > Country Style > Plan 30-379
4 Bedroom , 3 Bath Country House Plan #30-379
All plans are copyrighted by the individual designer.
Photographs may reflect custom changes that were not included in the original design.
4 Bedroom , 3 Bath Country House Plan #30-379
-
![img]() 4005 Sq. Ft.
4005 Sq. Ft.
-
![img]() 4 Bedrooms
4 Bedrooms
-
![img]() 3-1/2 Baths
3-1/2 Baths
-
![img]() 2 Stories
2 Stories
-
![img]() 3 Garages
3 Garages
-
Clicking the Reverse button does not mean you are ordering your plan reversed. It is for visualization purposes only. You may reverse the plan by ordering under “Optional Add-ons”.
Main Floor
![Main Floor Plan: 30-379]()
-
Upper/Second Floor
Clicking the Reverse button does not mean you are ordering your plan reversed. It is for visualization purposes only. You may reverse the plan by ordering under “Optional Add-ons”.
![Upper/Second Floor Plan: 30-379]()
-
Rear Elevation
Clicking the Reverse button does not mean you are ordering your plan reversed. It is for visualization purposes only. You may reverse the plan by ordering under “Optional Add-ons”.
![Rear Elevation Plan: 30-379]()
See more Specs about plan
FULL SPECS AND FEATURESHouse Plan Highlights
Reminiscent of the old South, this grand lady represents a look of the past but it is anything but. First of all, it is a high tech super energy saving home designed to cut heating and cooling cost in half without adding significant building cost. In addition, its well planned floor layout captures the look of the past but in a manner well suited for a thoroughly modern family. The Bed rooms are super sized and all have very large walk-in closets. The master suite features a sitting area and front porch access in keeping with its older cousins but it has a contemporary bath fit for a king and queen. The bath has his and her vanities, his and her walk-in closets, a private toilet area, spa tub and separate shower. The grand foyer has a glorious stair, open two story ceilings and an overlooking balcony that rivals the gone with the wind homes. A niche located at the back wall of the foyer is a perfect focal point to display that prized statuary or floral arrangement. The dining has the same grandeur of the foyer and will accommodate a large dining arrangement and lots of dining guest. Enter into the fabulous living room and get spectacular views to the front and rear of the home via the large window walls on each side of the room. A wet bar is tucked into a secluded niche and provides a convenient spot to serve your guest a refreshing drink. A real wood burning fireplace complete with period mantel sets the mood for evening entertaining or grab a book from one of the built in book shelves if you are spending a quiet evening at home. A gracious rear screened in porch provides plenty of spill over space when entertaining larger crowds and it is easily served by the conveniently located gourmet kitchen. The kitchen features all of the typical appliances, including a compactor, and there is a floor to ceiling built-in pantry. Guest will feel as if they have their very own private suite due to the isolated location and it too is well appointed with a large walk-in closet and private bath. The garage is oversized and has 3 bays plus an open area for storage or your golf cart. Upstairs are two masterful secondary bedrooms with private dressing areas and a shared bath. Both secondary bed rooms have very large walk-in closets. The single item from the past that makes this grand beauty so inviting is that large wrap-a-round front porch. Sit in the swing or grab a rocking chair and relive the past as you sip a mint julep.This floor plan is found in our Country house plans section
Full Specs and Features
| Total Living Area |
Main floor: 2941 Upper floor: 1064 |
Porches: 1182 Total Finished Sq. Ft.: 4005 |
|---|---|---|
| Beds/Baths |
Bedrooms: 4 Full Baths: 3 |
Half Baths: 1 |
| Garage |
Garage: 995 Garage Stalls: 3 |
|
| Levels |
2 stories |
|
| Dimension |
Width: 90' 0" Depth: 70' 0" |
Height: 32' 0" |
| Roof slope |
12:12 (primary) 8:12 (secondary) |
|
| Walls (exterior) |
2"x6" |
|
| Ceiling heights |
9' (Main) |
Foundation Options
- Basement Standard With Plan
House Plan Features
-
Lot Characteristics
Suited for corner lots -
Bedrooms & Baths
Main floor Master Guest suite Master sitting area/Nursery Teen suite/Jack & Jill bath -
Kitchen
Eating bar Nook / breakfast -
Interior Features
Main Floor laundry Formal dining room Formal living room -
Exterior Features
Covered front porch Covered rear porch Screened porch/sunroom -
Unique Features
Photos Available -
Garage
Oversized garage (3+) Side-entry garage
Additional Services
House Plan Features
-
Lot Characteristics
Suited for corner lots -
Bedrooms & Baths
Main floor Master Guest suite Master sitting area/Nursery Teen suite/Jack & Jill bath -
Kitchen
Eating bar Nook / breakfast -
Interior Features
Main Floor laundry Formal dining room Formal living room -
Exterior Features
Covered front porch Covered rear porch Screened porch/sunroom -
Unique Features
Photos Available -
Garage
Oversized garage (3+) Side-entry garage
