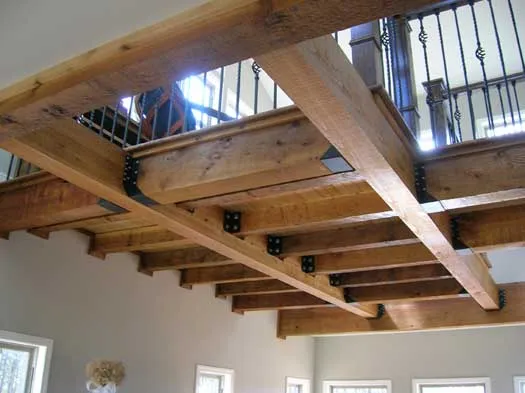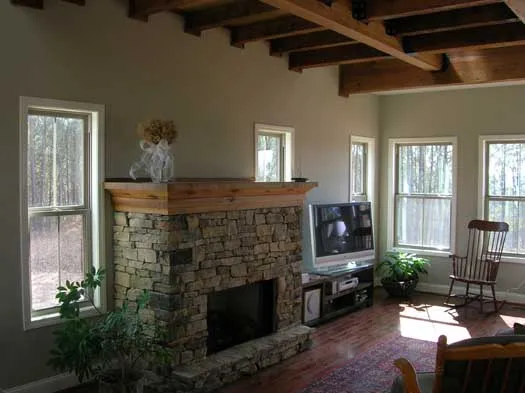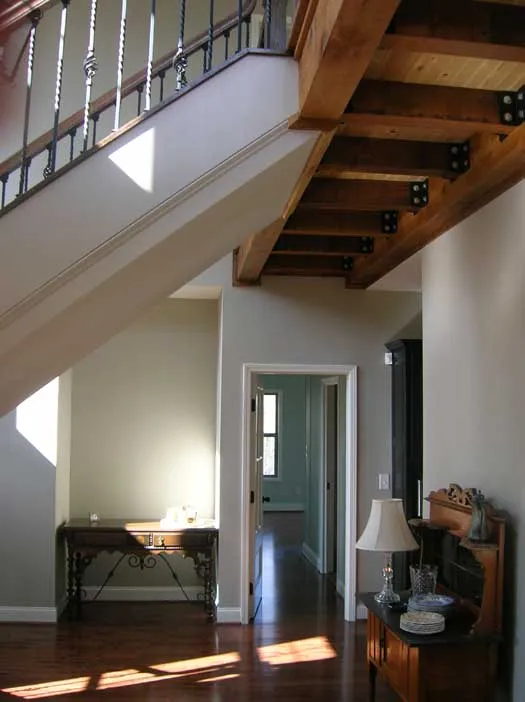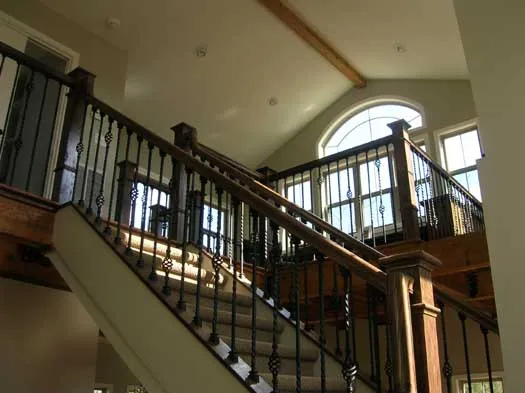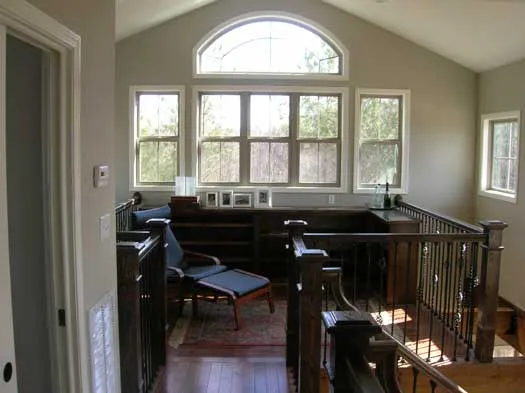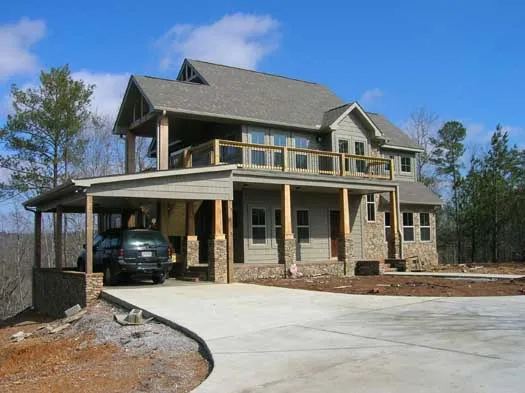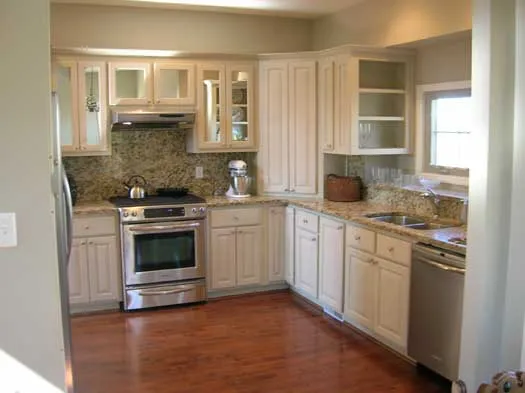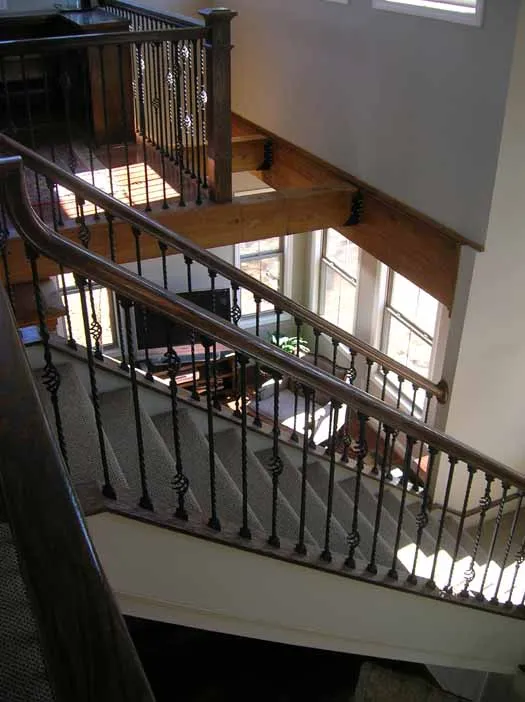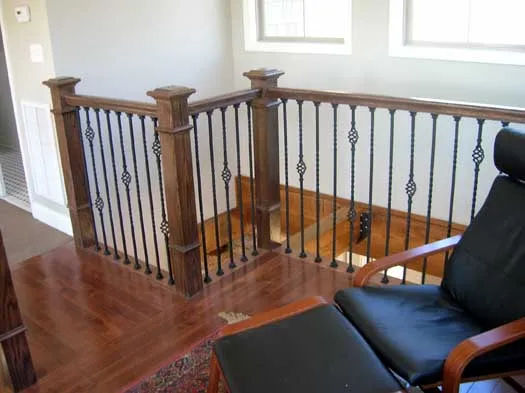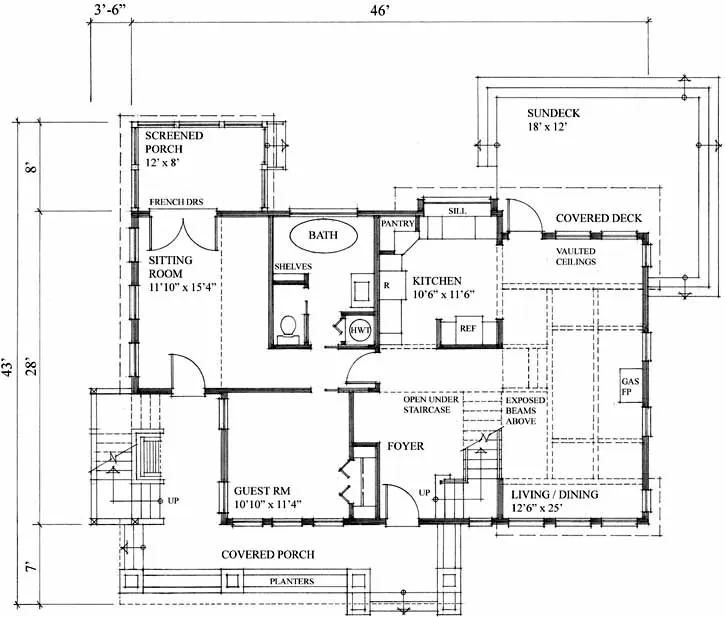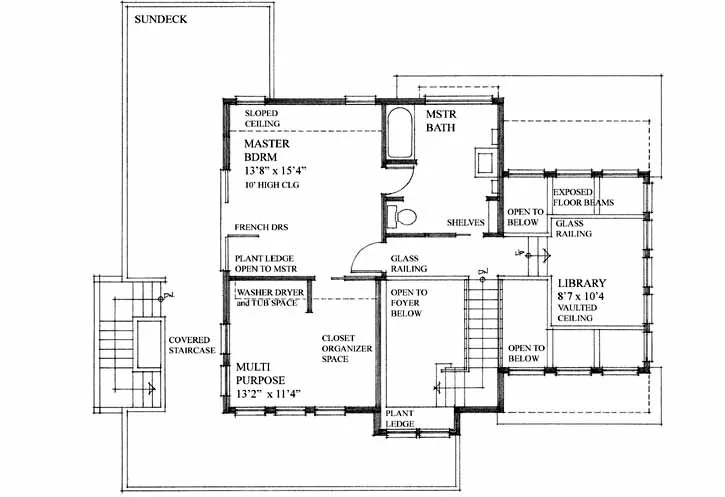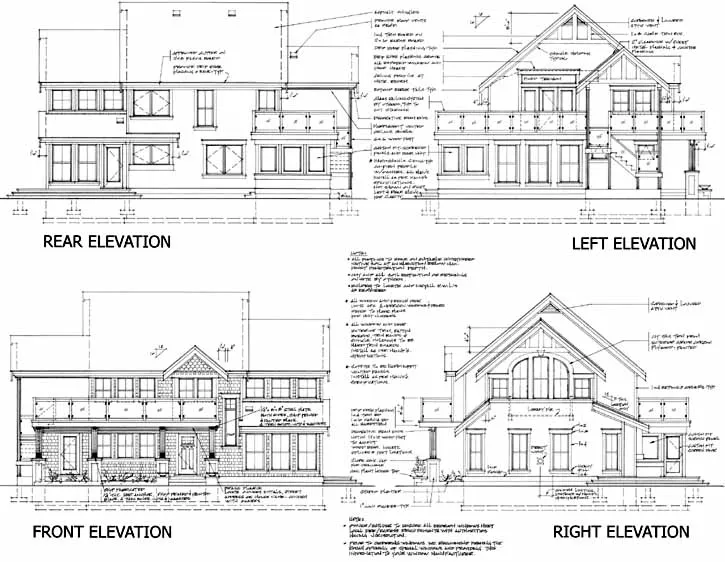House Plans > Craftsman Style > Plan 26-117
All plans are copyrighted by the individual designer.
Photographs may reflect custom changes that were not included in the original design.
Design Comments
Shingle siding highlighted with fishscales accents and traditional double hung windows borrow from pleasing Craftsman styling while the heavy timber porch and deck framing topped with a clean lined glass railing bring a modern nautical touch to the exterior of this unique home.
The main level easily transforms itself into a mother-in-law or private guest suite complete with a separate access.
Covered front porches, screened rear porch or the open sundeck on both levels ensures outdoor activities endure regardless of the prevailing weather.
The second level is totally dedicated to fulfilling the needs of the vaulted Master Suite part of which is a multi-purpose reading, hobby or exercise room and a massive sundeck.
Access to a floating Library overlooking the Living / Dining Room is via a connecting bridge. Glass railings, exposed truss timber framing and floor beams make this a totally special and reflective space.
3 Bedroom, 2 Bath Craftsman House Plan #26-117
- Sq. Ft. 1923
- Bedrooms 3
- Full Baths 2
- Stories 2 Stories
- See All Plan Specs
Floor Plans
What's included?-
Main Floor
ReverseClicking the Reverse button does not mean you are ordering your plan reversed. It is for visualization purposes only. You may reverse the plan by ordering under “Optional Add-ons”.
![Main Floor Plan: 26-117]()
-
Upper/Second Floor
ReverseClicking the Reverse button does not mean you are ordering your plan reversed. It is for visualization purposes only. You may reverse the plan by ordering under “Optional Add-ons”.
![Upper/Second Floor Plan: 26-117]()
Rear/Alternate Elevations
-
Rear Elevation
ReverseClicking the Reverse button does not mean you are ordering your plan reversed. It is for visualization purposes only. You may reverse the plan by ordering under “Optional Add-ons”.
![Rear Elevation Plan: 26-117]()
House Plan Highlights
Full Specs and Features
 Total Living Area
Total Living Area
- Main floor: 1169
- Upper floor: 754
- Porches: 268
- Total Finished Sq. Ft.: 1923
 Beds/Baths
Beds/Baths
- Bedrooms: 3
- Full Baths: 2
 Levels
Levels
- 2 stories
Dimension
- Width: 49' 6"
- Depth: 43' 6"
- Height: 31' 6"
Roof slope
- 10:12 (primary)
- 5:12 (secondary)
Walls (exterior)
- 2"x6"
Ceiling heights
- 8' (Main)
8' (Upper)
Foundation Options
- Crawlspace Standard With Plan
How Much Will It Cost To Build?
"Need content here about cost to build est."
Buy My Cost To Build EstimateModify This Plan
"Need Content here about modifying your plan"
Customize This PlanHouse Plan Features
Reviews
How Much Will It Cost To Build?
Wondering what it’ll actually cost to bring your dream home to life? Get a clear, customized estimate based on your chosen plan and location.
Buy My Cost To Build EstimateModify This Plan
Need changes to the layout or features? Our team can modify any plan to match your vision.
Customize This Plan
