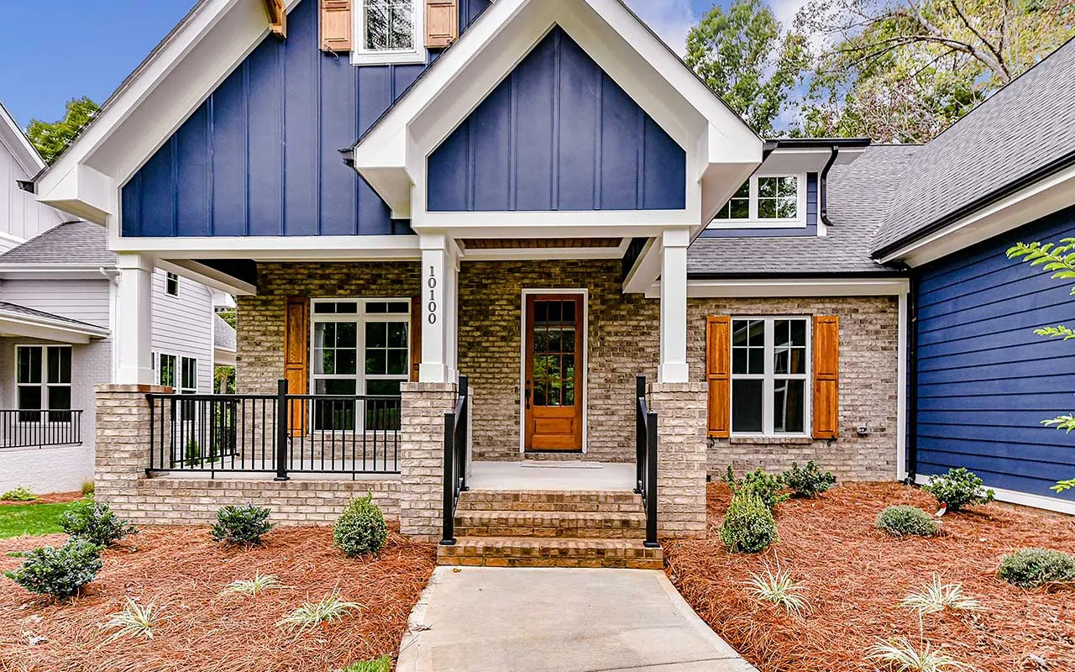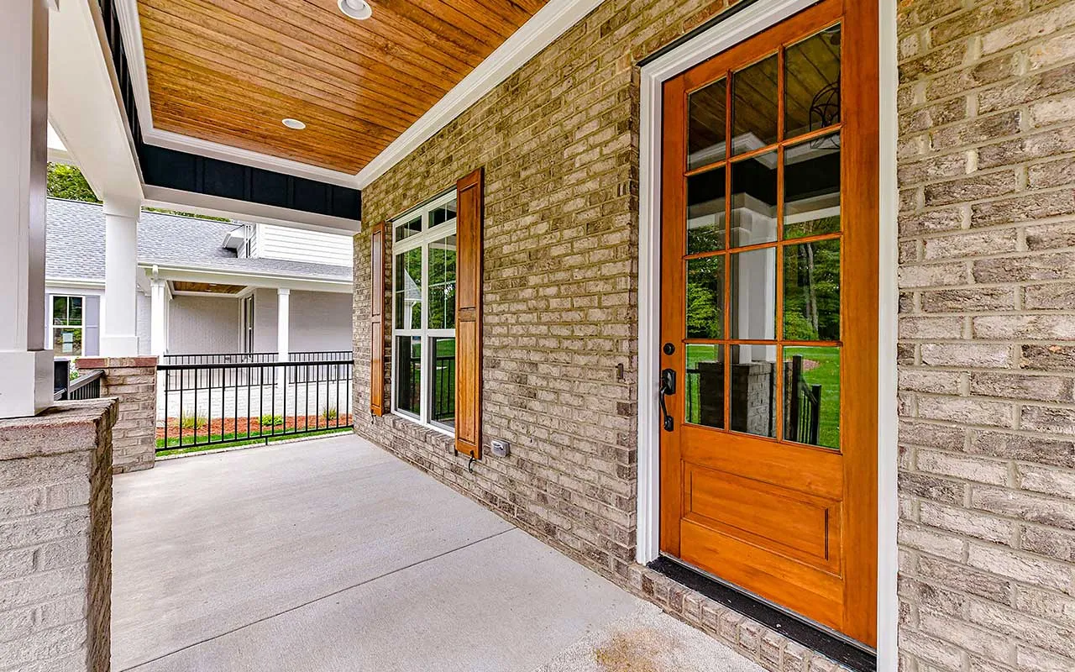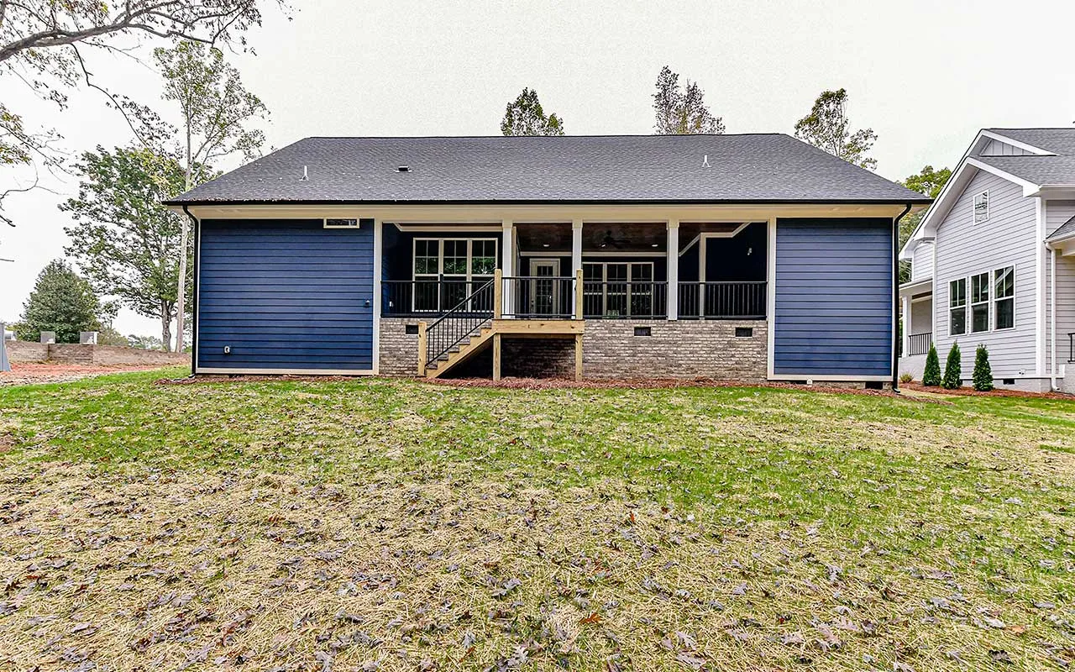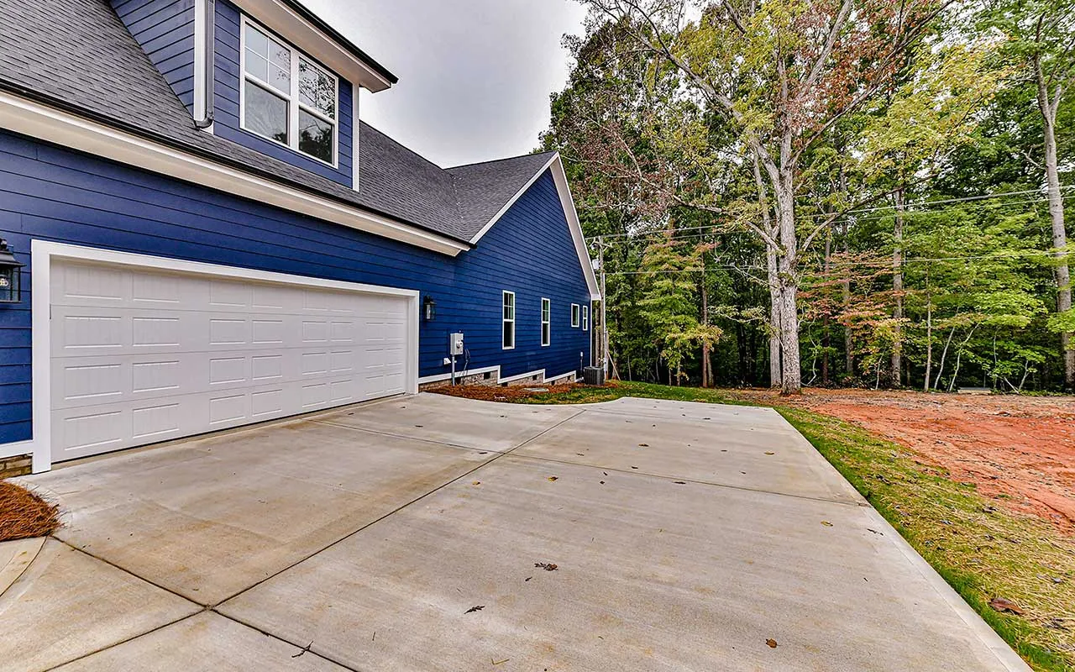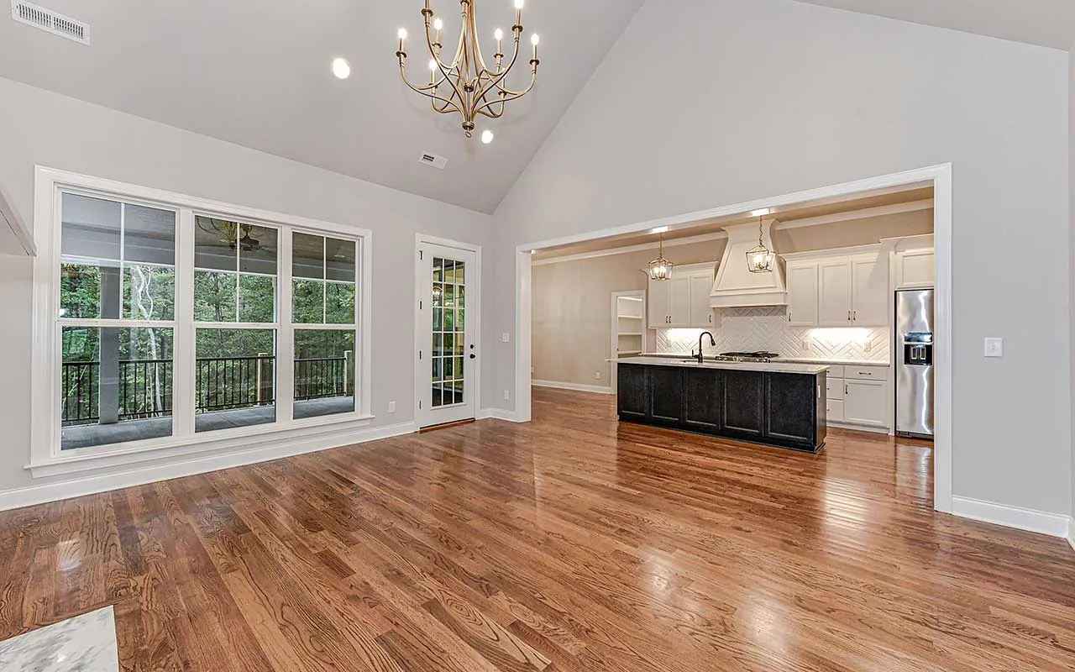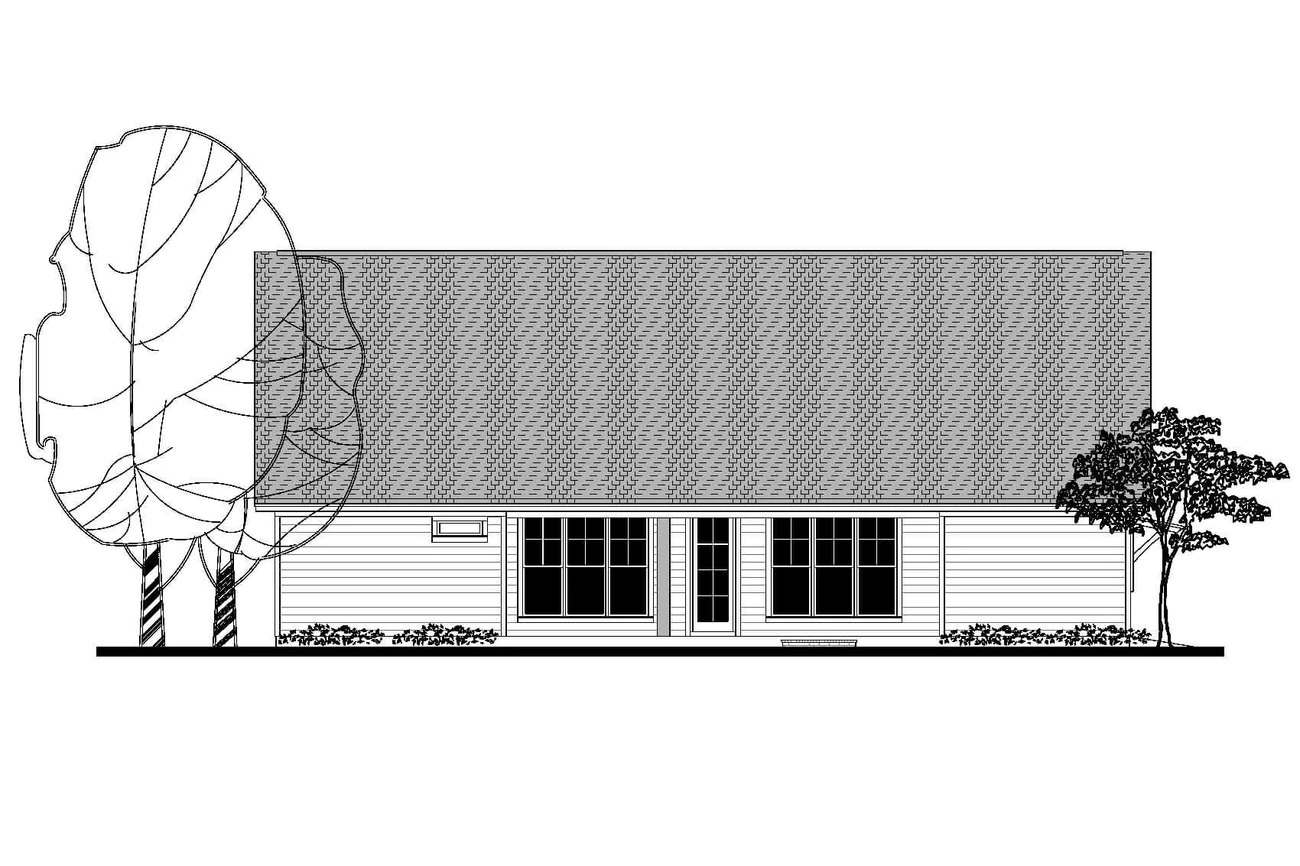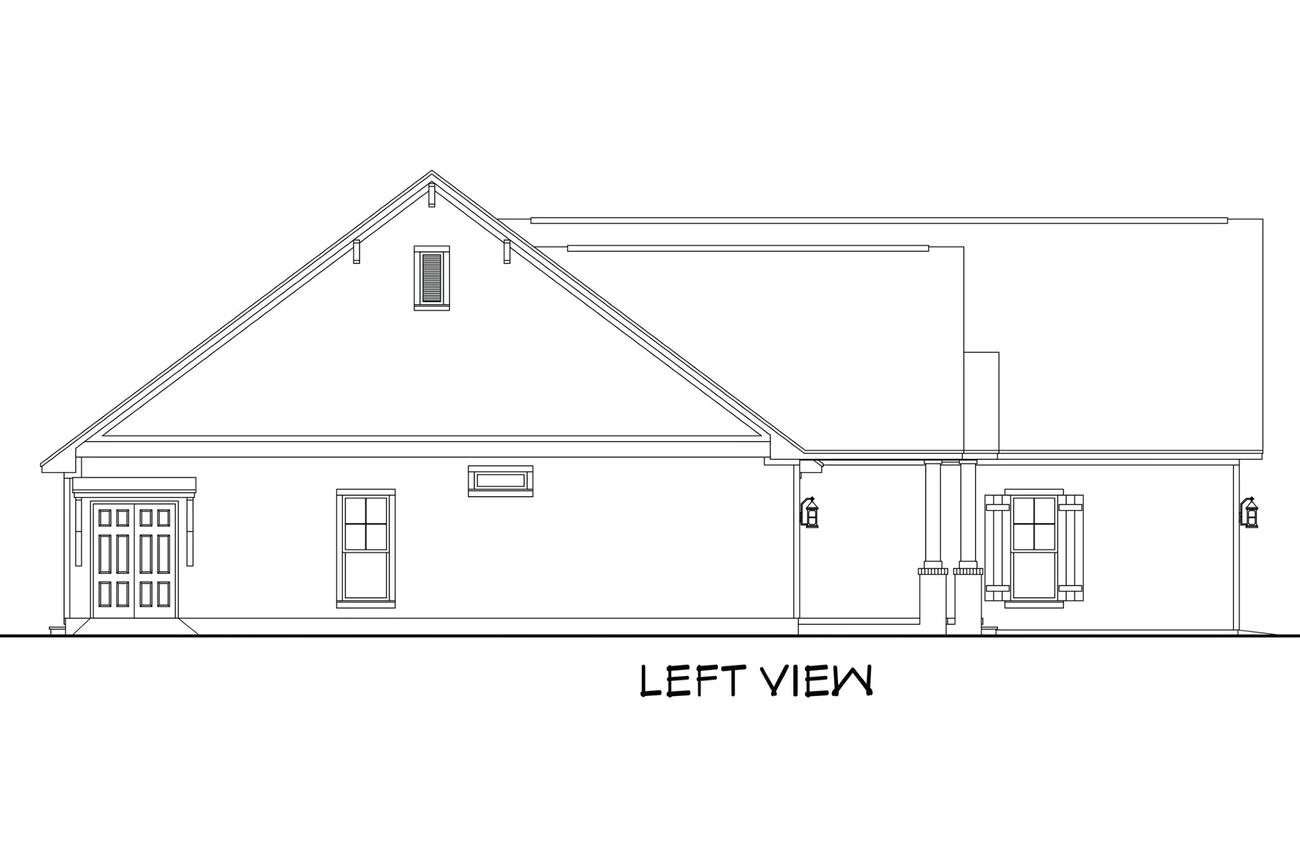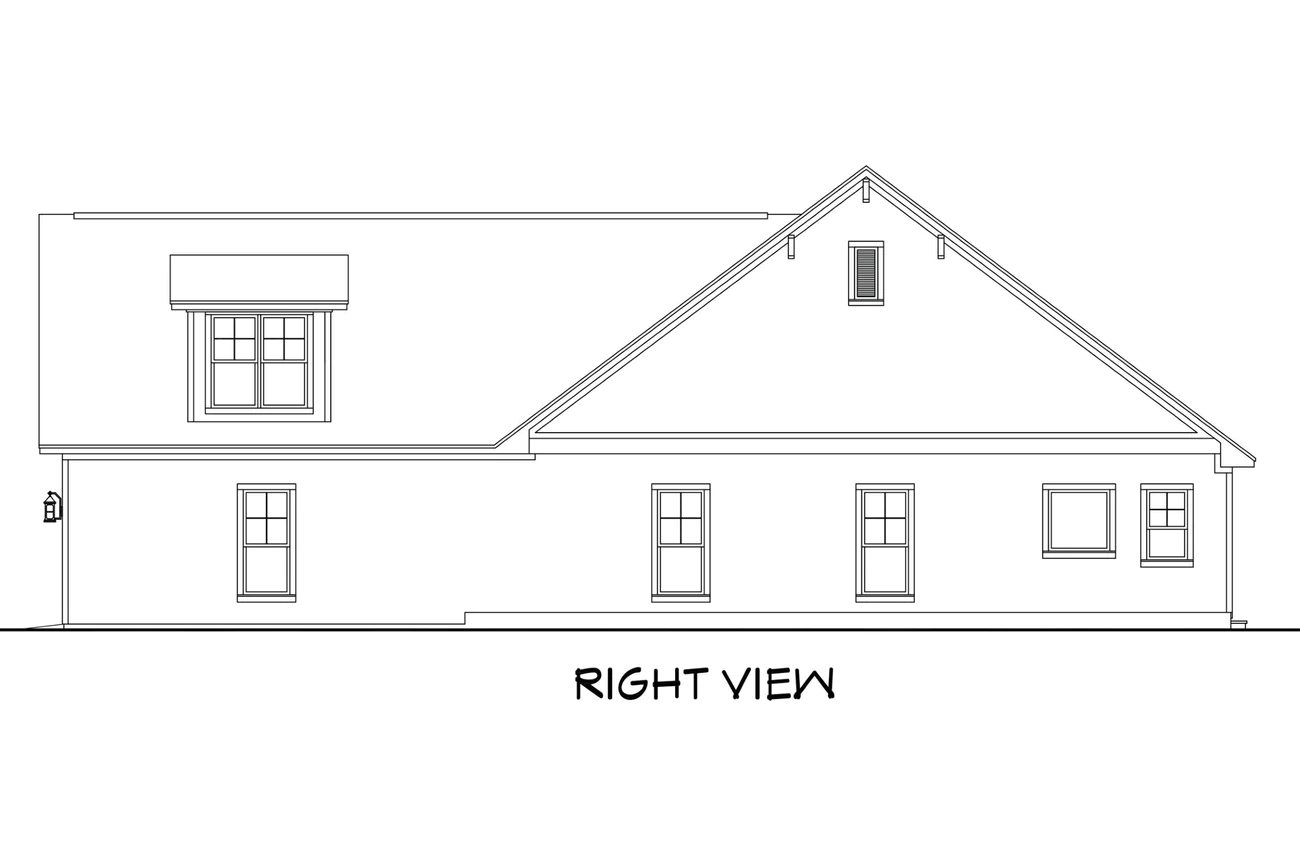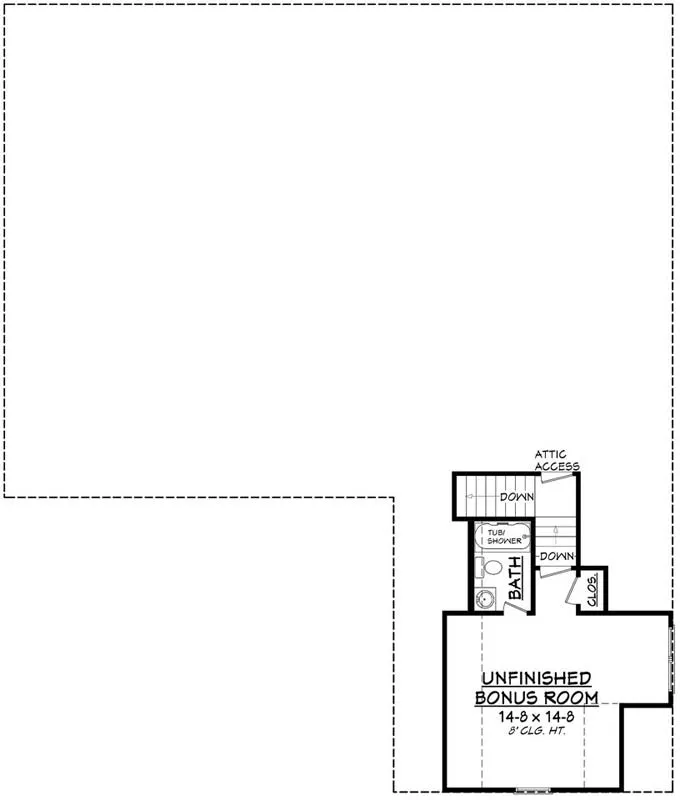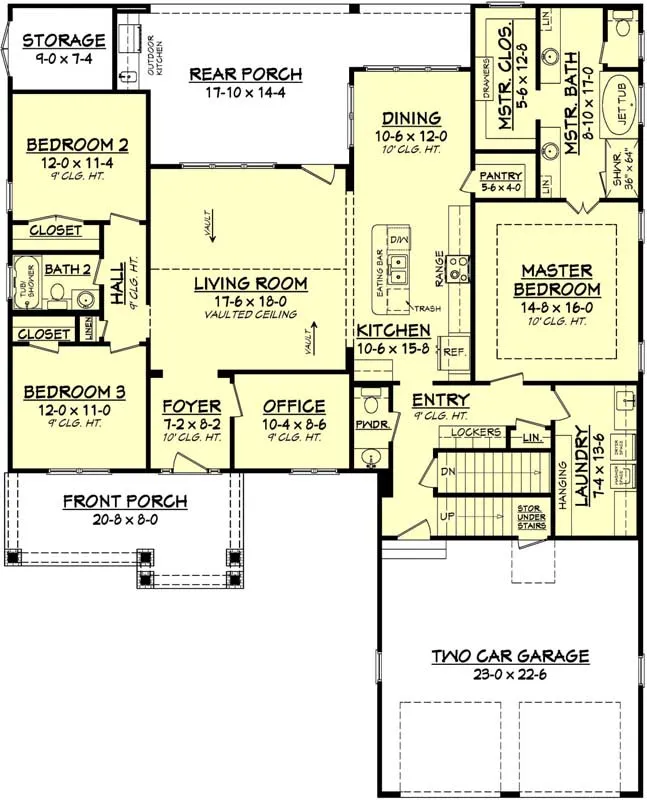House Plans > Craftsman Style > Plan 50-187
3 Bedroom , 2 Bath Craftsman House Plan #50-187
All plans are copyrighted by the individual designer.
Photographs may reflect custom changes that were not included in the original design.
Design Comments
CAD file orders also include a PDF file.
3 Bedroom , 2 Bath Craftsman House Plan #50-187
-
![img]() 2004 Sq. Ft.
2004 Sq. Ft.
-
![img]() 3 Bedrooms
3 Bedrooms
-
![img]() 2-1/2 Baths
2-1/2 Baths
-
![img]() 1 Story
1 Story
-
![img]() 2 Garages
2 Garages
-
Clicking the Reverse button does not mean you are ordering your plan reversed. It is for visualization purposes only. You may reverse the plan by ordering under “Optional Add-ons”.
Main Floor
![Main Floor Plan: 50-187]()
-
Bonus Floor
Clicking the Reverse button does not mean you are ordering your plan reversed. It is for visualization purposes only. You may reverse the plan by ordering under “Optional Add-ons”.
![Bonus Floor Plan: 50-187]()
-
Clicking the Reverse button does not mean you are ordering your plan reversed. It is for visualization purposes only. You may reverse the plan by ordering under “Optional Add-ons”.
![Craftsman Style Home Design 50-187]()
Alternate Floor Plans
See more Specs about plan
FULL SPECS AND FEATURESHouse Plan Highlights
This well-appointed Craftsman style house plan offers many great features. Three well-sized bedrooms are offered within the popular split plan design. The large kitchen offers abundant counter space along with a sitting bar and convenient eating area and walk-in pantry close at hand. The master suite is luxurious and spacious and features a custom shower jet tub dual vanities and expansive closet space. A bonus room is also provided upstairs and could be anything from an extra bedroom to a media space.This floor plan is found in our Craftsman house plans section
Full Specs and Features
| Total Living Area |
Main floor: 2004 Bonus: 354 |
Porches: 523 Total Finished Sq. Ft.: 2004 |
|---|---|---|
| Beds/Baths |
Bedrooms: 3 Full Baths: 2 |
Half Baths: 1 |
| Garage |
Garage: 544 Garage Stalls: 2 |
|
| Levels |
1 story |
|
| Dimension |
Width: 56' 8" Depth: 66' 10" |
Height: 25' 2" |
| Roof slope |
9:12 (primary) 12:12 (secondary) |
|
| Walls (exterior) |
2"x4" |
|
| Ceiling heights |
9' (Main) |
|
| Exterior Finish |
Combination |
|
| Roof Framing |
Stick Frame |
Foundation Options
- Basement $395
- Walk-out basement $395
- Crawlspace Standard With Plan
- Slab Standard With Plan
House Plan Features
-
Bedrooms & Baths
Split bedrooms -
Kitchen
Island Walk-in pantry Eating bar -
Interior Features
Bonus room Great room Open concept floor plan Mud room No formal living/dining Den / office / computer Unfinished/future space -
Exterior Features
Covered front porch Covered rear porch Grilling porch/outdoor kitchen -
Unique Features
Photos Available
Additional Services
House Plan Features
-
Bedrooms & Baths
Split bedrooms -
Kitchen
Island Walk-in pantry Eating bar -
Interior Features
Bonus room Great room Open concept floor plan Mud room No formal living/dining Den / office / computer Unfinished/future space -
Exterior Features
Covered front porch Covered rear porch Grilling porch/outdoor kitchen -
Unique Features
Photos Available



