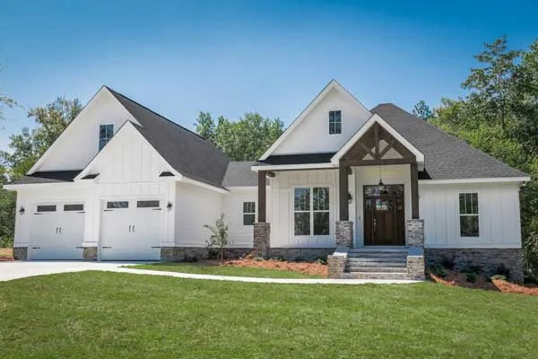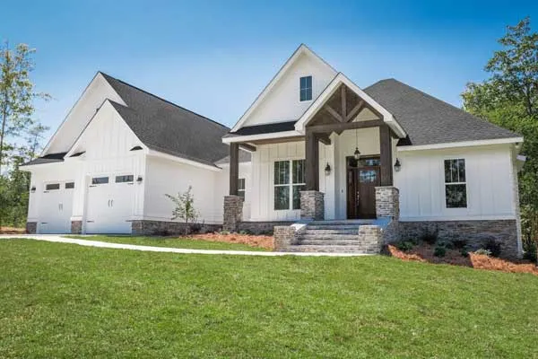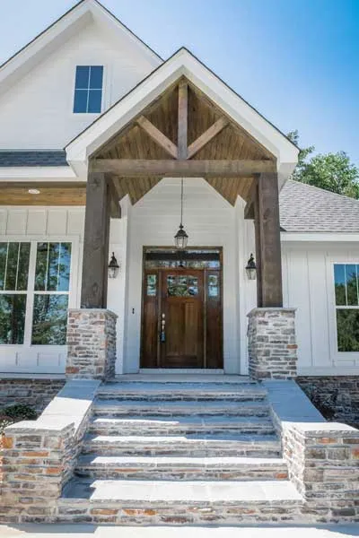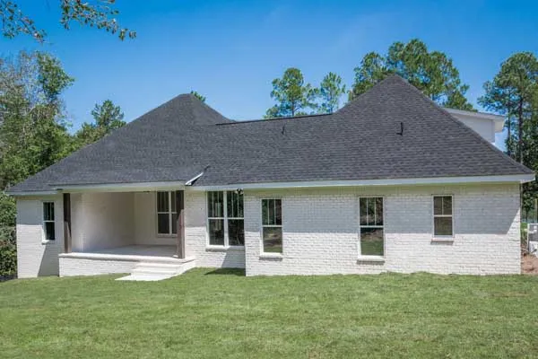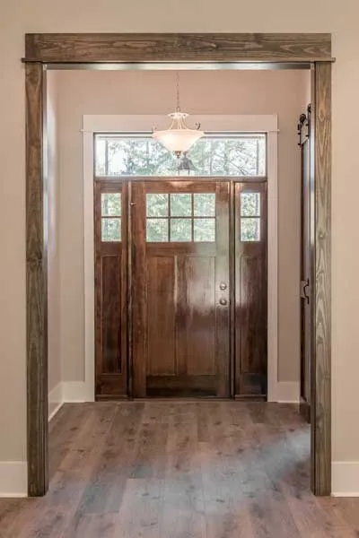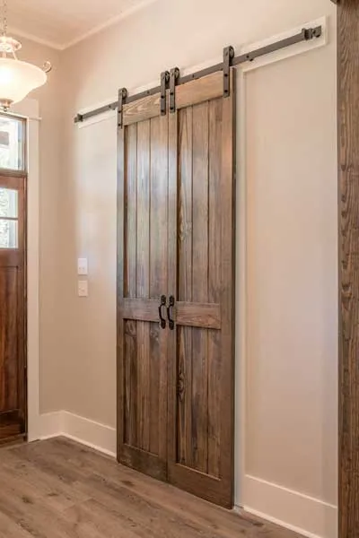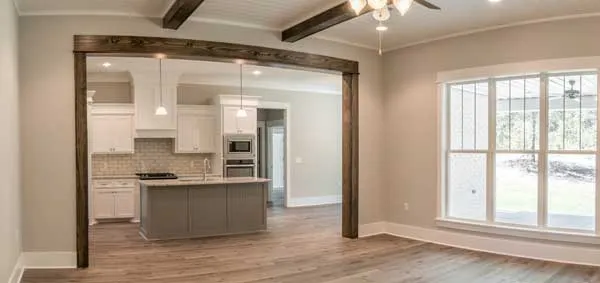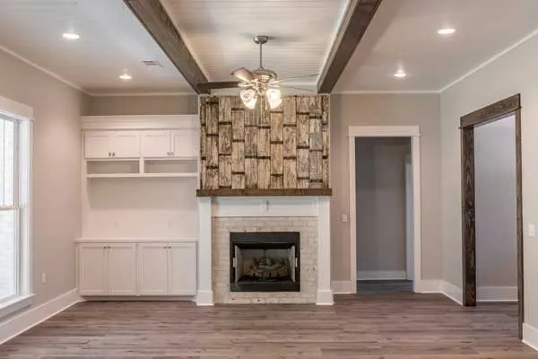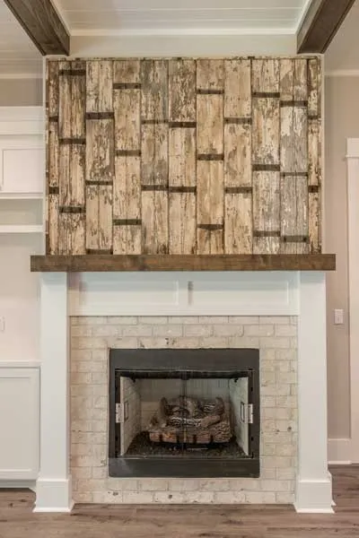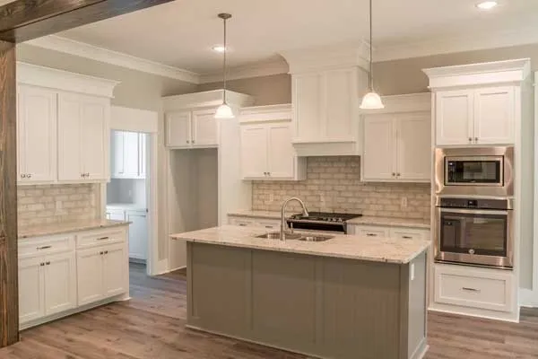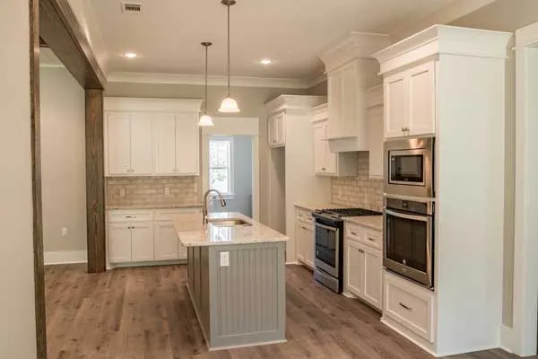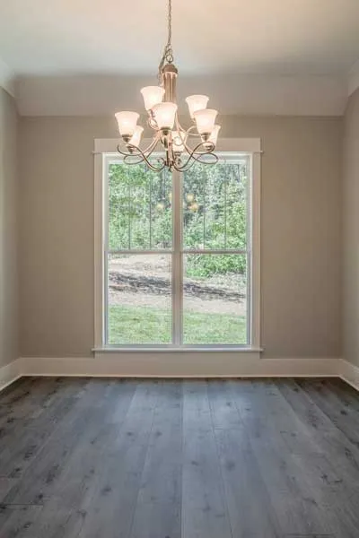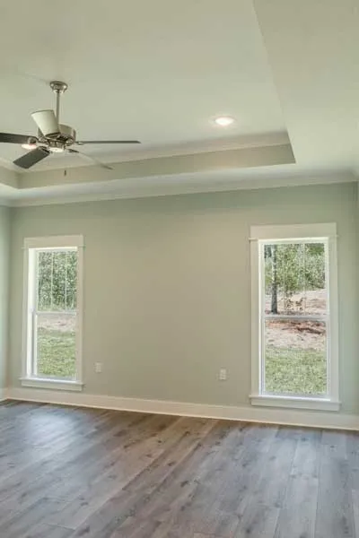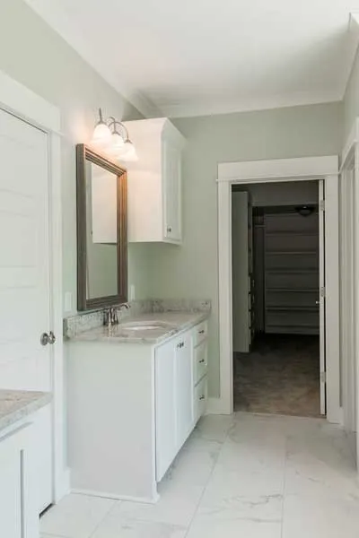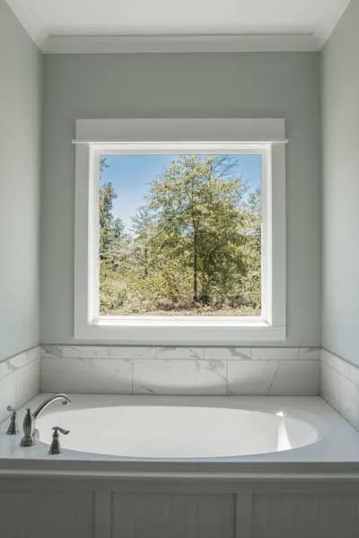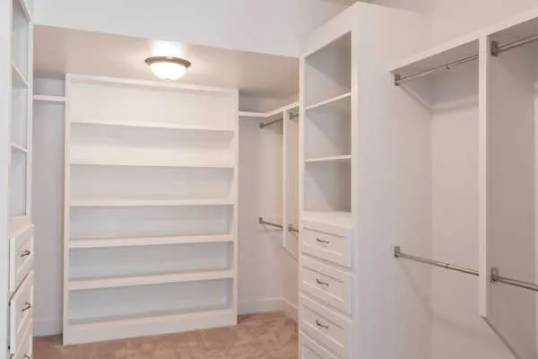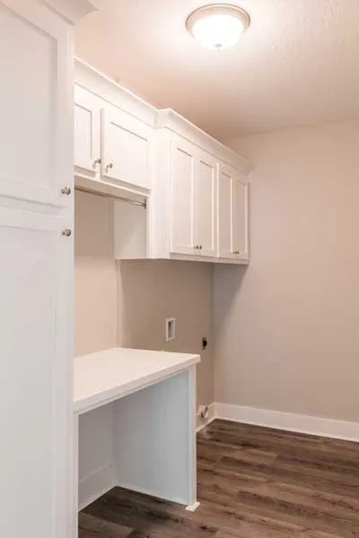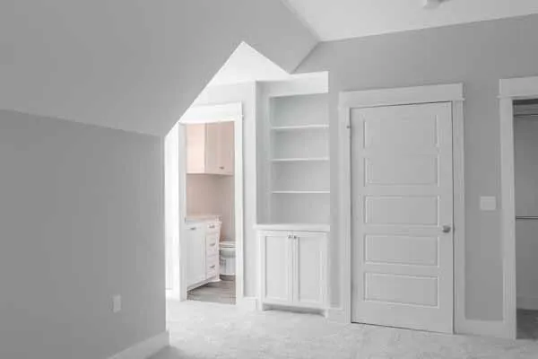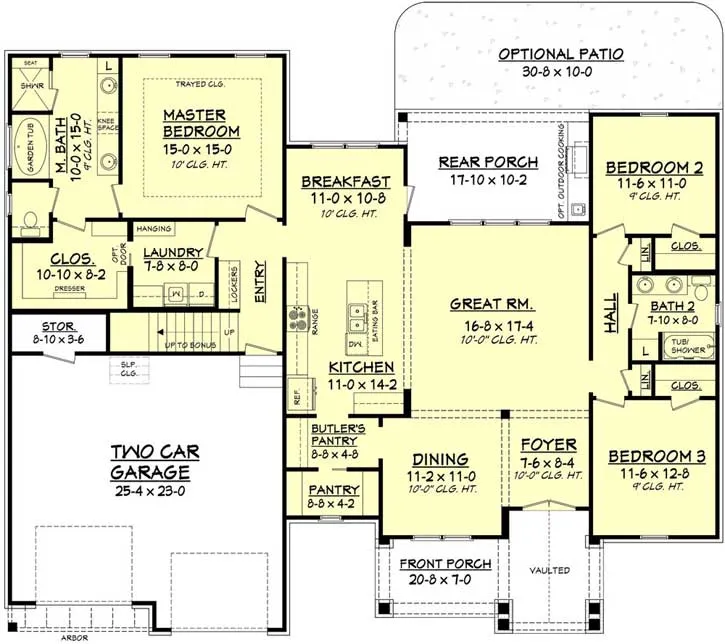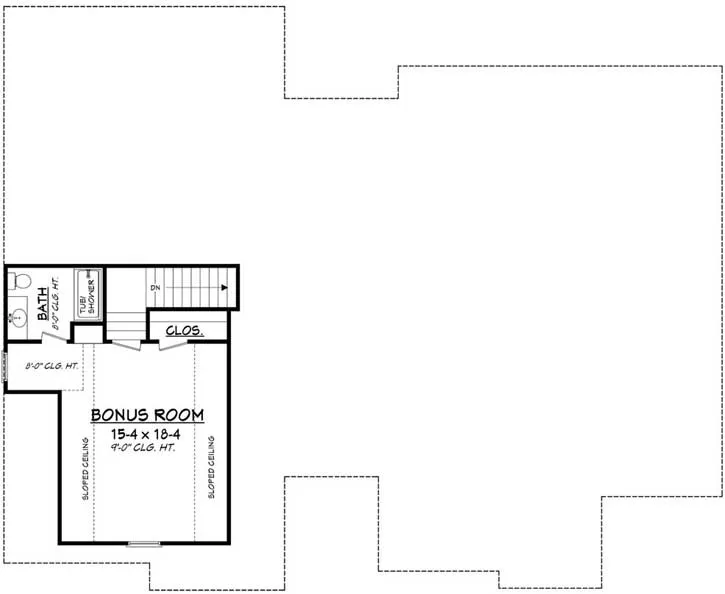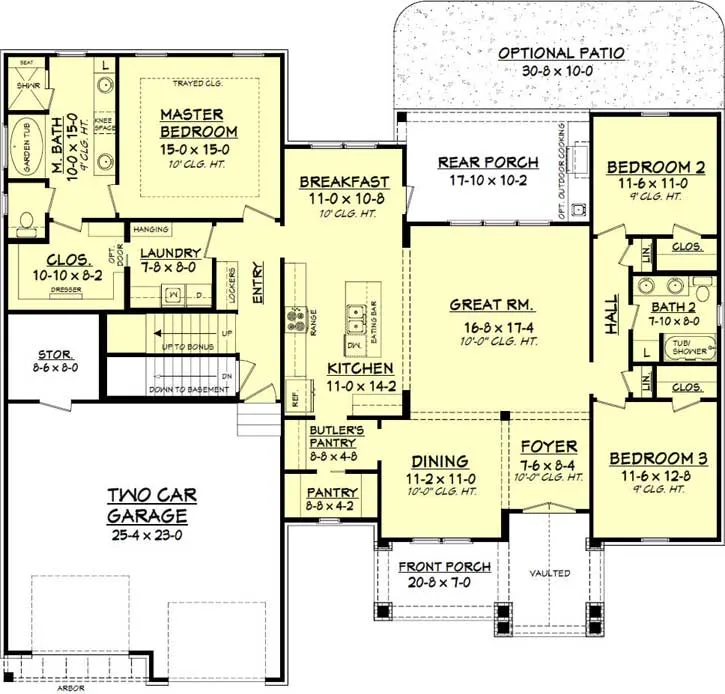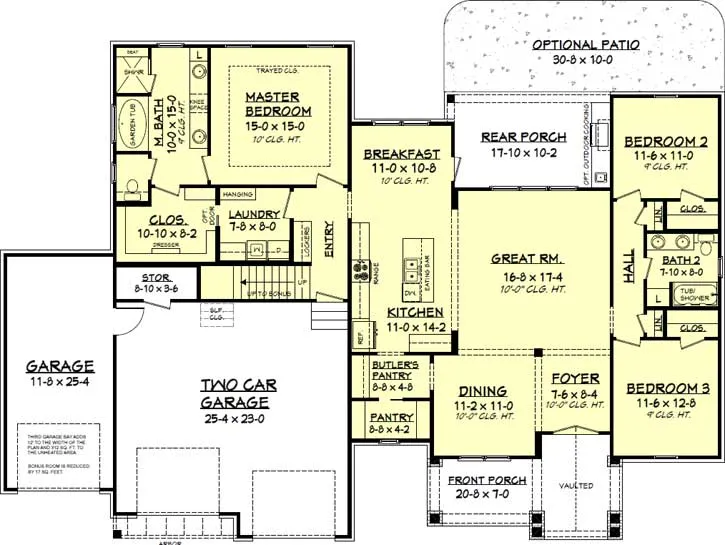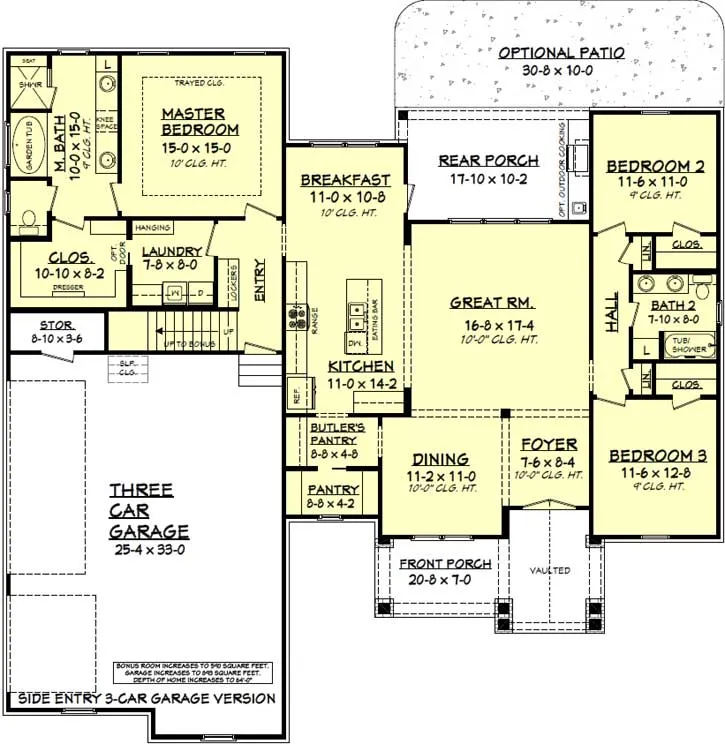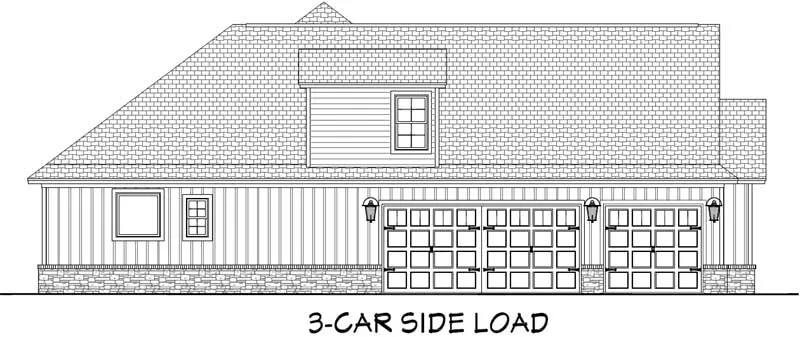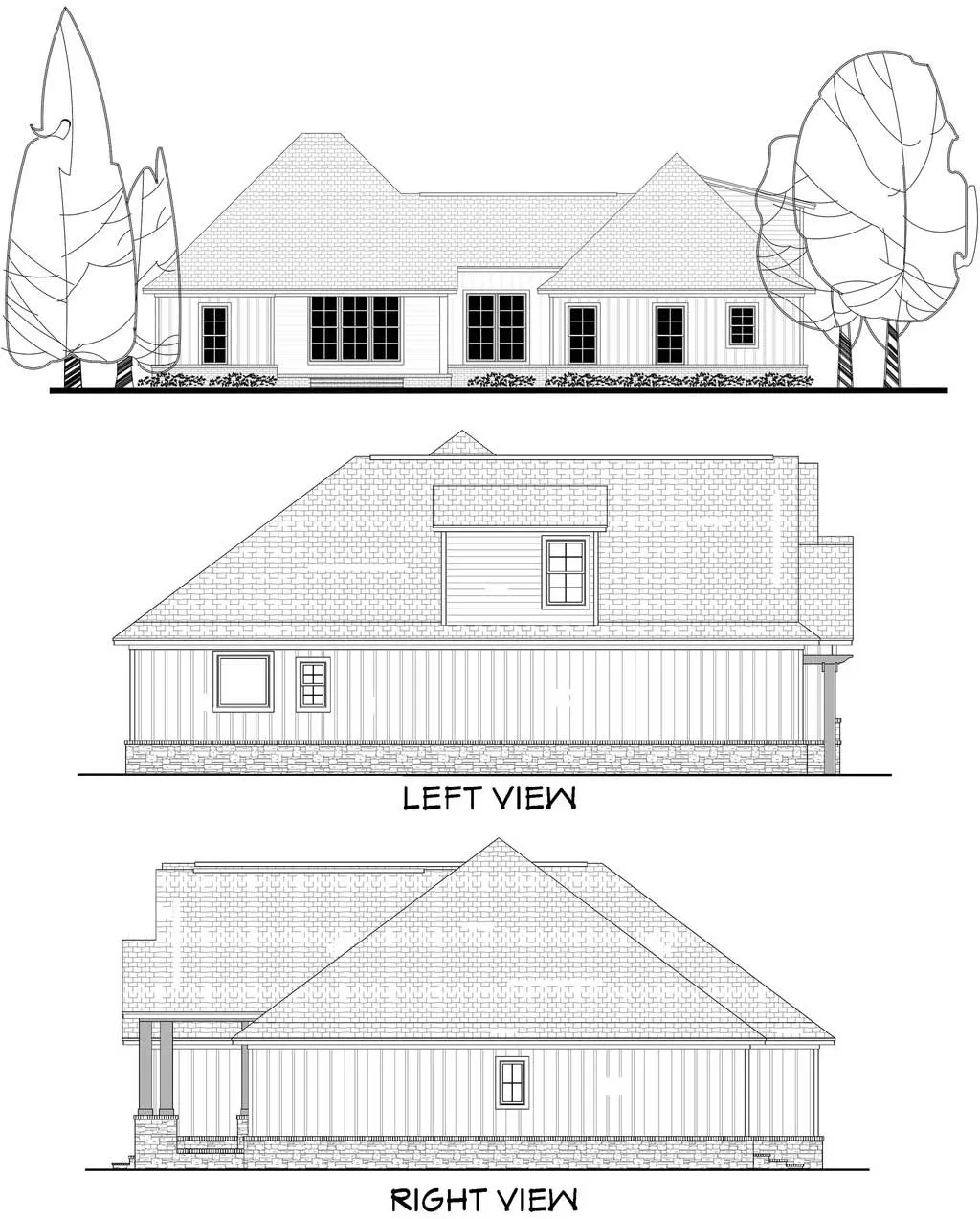House Plans > Craftsman Style > Plan 50-249
3 Bedroom , 2 Bath Craftsman House Plan #50-249
All plans are copyrighted by the individual designer.
Photographs may reflect custom changes that were not included in the original design.
Design Comments
CAD file orders also include a PDF file.
Please specify the garage door location when ordering the 3-car garage option.
3 Bedroom , 2 Bath Craftsman House Plan #50-249
-
![img]() 2073 Sq. Ft.
2073 Sq. Ft.
-
![img]() 3 Bedrooms
3 Bedrooms
-
![img]() 2 Full Baths
2 Full Baths
-
![img]() 1 Story
1 Story
-
![img]() 2 Garages
2 Garages
-
Clicking the Reverse button does not mean you are ordering your plan reversed. It is for visualization purposes only. You may reverse the plan by ordering under “Optional Add-ons”.
Main Floor
![Main Floor Plan: 50-249]()
-
Bonus Floor
Clicking the Reverse button does not mean you are ordering your plan reversed. It is for visualization purposes only. You may reverse the plan by ordering under “Optional Add-ons”.
![Bonus Floor Plan: 50-249]()
-
Clicking the Reverse button does not mean you are ordering your plan reversed. It is for visualization purposes only. You may reverse the plan by ordering under “Optional Add-ons”.
![Craftsman Style Floor Plans 50-249]()
-
Clicking the Reverse button does not mean you are ordering your plan reversed. It is for visualization purposes only. You may reverse the plan by ordering under “Optional Add-ons”.
![Craftsman Style Floor Plans 50-249]()
-
Clicking the Reverse button does not mean you are ordering your plan reversed. It is for visualization purposes only. You may reverse the plan by ordering under “Optional Add-ons”.
![Craftsman Style Floor Plans 50-249]()
-
Clicking the Reverse button does not mean you are ordering your plan reversed. It is for visualization purposes only. You may reverse the plan by ordering under “Optional Add-ons”.
![Craftsman Style Floor Plans 50-249]()
Alternate Floor Plans
-
Rear Elevation
Clicking the Reverse button does not mean you are ordering your plan reversed. It is for visualization purposes only. You may reverse the plan by ordering under “Optional Add-ons”.
![Rear Elevation Plan: 50-249]()
See more Specs about plan
FULL SPECS AND FEATURESHouse Plan Highlights
ul li This contemporary craftsman home offers three bedrooms with a private master suite including a spa-like bath and generous master closet with access to the laundry room.li li Ten foot ceilings throughout the main living areas create impressive spaces and the gourmet kitchen with butler's pantry is every home cook's dream while covered outdoor kitchen provides additional space for entertaining.li li The exposed truss and beams on the front porch and the arbor at the garage are just a few of the details that set this home apart.li ulThis floor plan is found in our Craftsman house plans section
Full Specs and Features
| Total Living Area |
Main floor: 2073 Bonus: 430 |
Porches: 354 Total Finished Sq. Ft.: 2073 |
|---|---|---|
| Beds/Baths |
Bedrooms: 3 Full Baths: 2 |
|
| Garage |
Garage: 633 Garage Stalls: 2 |
|
| Levels |
1 story |
|
| Dimension |
Width: 66' 6" Depth: 54' 0" |
Height: 24' 5" |
| Roof slope |
9:12 (primary) 12:12 (secondary) |
|
| Walls (exterior) |
2"x4" |
|
| Ceiling heights |
9' (Main) |
|
| Exterior Finish |
Combination |
|
| Roof Framing |
Stick Frame |
Foundation Options
- Basement $395
- Walk-out basement $395
- Crawlspace Standard With Plan
- Slab Standard With Plan
- VIEW 3-D Models from multiple vantage points.
- ASSURANCE that the design through and through is of the highest standard.
- ABILITY to review constructability (especially important complex roof designs and wall geometries).
- Obtain ACCURATE material take-off reports.
- Quickly EXPLORE design modifications, putting custom design with reach of consumer once limited to typical stock house plans.
- We model each architect or designers FINISHING TOUCHES - an expression of their unique style.
- (2) Exterior Perspective Views (You select siding & roofing materials/colors, window grid style, trim color)
- Interior Perspective view (You select casing, baseboard, crown molding styles)
- (2) Intelligent 3-D sections with full construction notation (Additional views upon request)
- Enhanced Framing Plans (See sample pdf)
- Complete material schedules & takeoffs
- (1) 3-D Intelligent Structural View (Additional views upon request)
3-D modeling
Taking house plans to a new level!!!
“The difference between our Intelligent House Plans and typical stock plans is the difference between high definition television and black and white.”
Intelligent Sample
The Intelligent Advantage....
...gives you multiple perspective views and construction detail (delivered in PDF format).This will allow you and your builder to have complete understanding of the designer’s intent, verify constructability, preview and alter material finish selections used in the modeling process, and so much more.
Building Information Modeling (BIM)
...is used to model your house as it will be constructed, from the concrete footings to the shingle roof cap. Every element of the design is modeled in three dimensions, not drafted with lines or drafting symbols.
What you get...
How to order...
...when ordering house plans, simply select the plan package you would like, then select the “Intelligent House Plan” option on the order form. That’s all you need! You will be sent the complete drawings in a full 3-D version of the design you have selected. That’s when the fun begins!
House Plan Features
-
Lot Characteristics
Suited for a back view -
Bedrooms & Baths
Split bedrooms -
Kitchen
Island Walk-in pantry Butler's pantry Eating bar Nook / breakfast -
Interior Features
Bonus room Great room Open concept floor plan Formal dining room Unfinished/future space -
Exterior Features
Covered front porch Covered rear porch Grilling porch/outdoor kitchen -
Unique Features
Photos Available
Additional Services
House Plan Features
-
Lot Characteristics
Suited for a back view -
Bedrooms & Baths
Split bedrooms -
Kitchen
Island Walk-in pantry Butler's pantry Eating bar Nook / breakfast -
Interior Features
Bonus room Great room Open concept floor plan Formal dining room Unfinished/future space -
Exterior Features
Covered front porch Covered rear porch Grilling porch/outdoor kitchen -
Unique Features
Photos Available 3d model available

