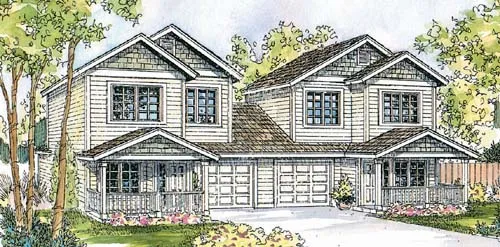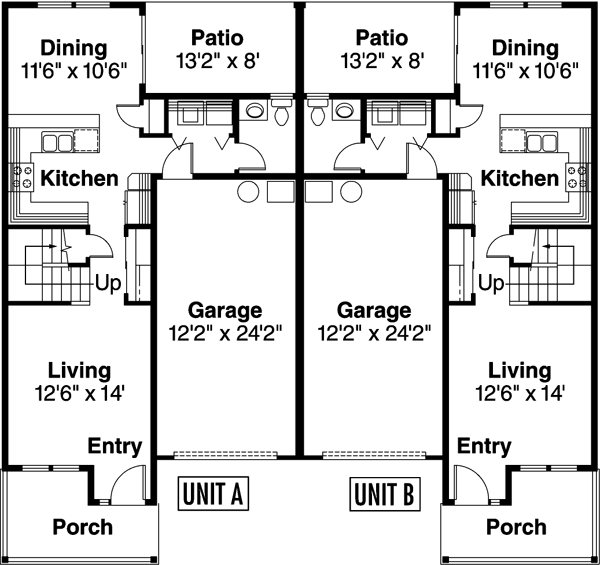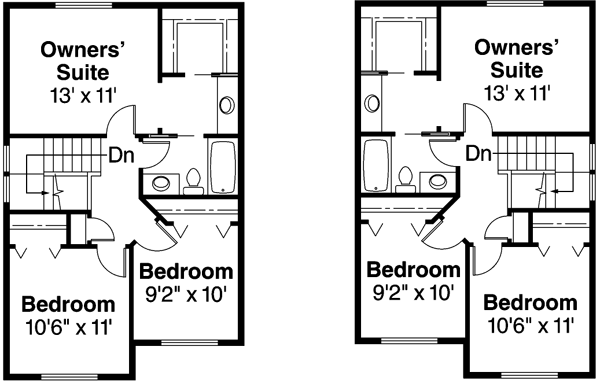House Plans > Craftsman Style > Plan 17-735
6 Bedroom , 2 Bath Craftsman House Plan #17-735
All plans are copyrighted by the individual designer.
Photographs may reflect custom changes that were not included in the original design.
Design Comments
1,272 per unit Du-Plex
6 Bedroom , 2 Bath Craftsman House Plan #17-735
-
![img]() 2544 Sq. Ft.
2544 Sq. Ft.
-
![img]() 6 Bedrooms
6 Bedrooms
-
![img]() 2-1/2 Baths
2-1/2 Baths
-
![img]() 2 Stories
2 Stories
-
![img]() 2 Garages
2 Garages
-
Clicking the Reverse button does not mean you are ordering your plan reversed. It is for visualization purposes only. You may reverse the plan by ordering under “Optional Add-ons”.
Main Floor
![Main Floor Plan: 17-735]()
-
Upper/Second Floor
Clicking the Reverse button does not mean you are ordering your plan reversed. It is for visualization purposes only. You may reverse the plan by ordering under “Optional Add-ons”.
![Upper/Second Floor Plan: 17-735]()
See more Specs about plan
FULL SPECS AND FEATURESHouse Plan Highlights
This design is a two-story three-bedroom duplex with bathrooms on both levels and plenty of separation between the units. The only shared walls are between the garages powder rooms and patios. Because the units are mirror images of each other only one will be described. Slender wooden posts bound a front porch easily large enough to accommodate a porch swing or other outdoor furniture. The front railing creates privacy while adding nostalgic charm. Stepping inside you move through the entry vestibule into the living room. A roomy coat closet is straight ahead across from stairs leading to the second-floor bedrooms. The kitchen and dining room are linked at the rear with only a peninsular counter and raised eating bar between them. Counters wrap around three sides of the kitchen while cupboards line two and fill the space above the refrigerator as well. Note the small counter next to the refrigerator. This is an ideal spot for a telephone with cookbook storage on the shelves below. Laundry appliances a powder room and garage access are mere steps away. Wide windows at the rear and side of the dining room (or eating nook if you prefer) let in plenty of natural light creating a sunny space for starting the day. And when temperatures climb meals can move outside. Sliding glass doors provide easy patio access and can be left open to increase air circulation in summer. Three bedrooms are upstairs. Two are in the front and the owners' suite is at the back. While it shares the upper bathroom it does have a private dressing area with a basin and a roomy walk-in closet.This floor plan is found in our Craftsman house plans section
Full Specs and Features
| Total Living Area |
Main floor: 1314 Upper floor: 1230 |
Total Finished Sq. Ft.: 2544 |
|---|---|---|
| Beds/Baths |
Bedrooms: 6 Full Baths: 2 |
Half Baths: 2 |
| Garage |
Garage: 612 Garage Stalls: 2 |
|
| Levels |
2 stories |
|
| Dimension |
Width: 52' 0" Depth: 49' 0" |
|
| Roof slope |
7:12 (primary) |
|
| Walls (exterior) |
2"x6" |
Foundation Options
- Basement $600
- Crawlspace Standard With Plan
- Slab $475
House Plan Features
-
Lot Characteristics
Zero lot-line -
Bedrooms & Baths
Upstairs Master -
Kitchen
Eating bar -
Interior Features
Family room Main Floor laundry Open concept floor plan No formal living/dining -
Exterior Features
Covered front porch
Additional Services
House Plan Features
-
Lot Characteristics
Zero lot-line -
Bedrooms & Baths
Upstairs Master -
Kitchen
Eating bar -
Interior Features
Family room Main Floor laundry Open concept floor plan No formal living/dining -
Exterior Features
Covered front porch





















